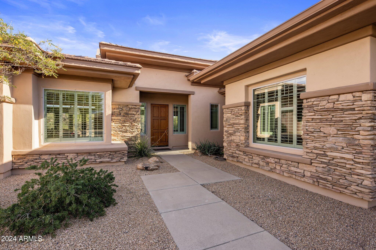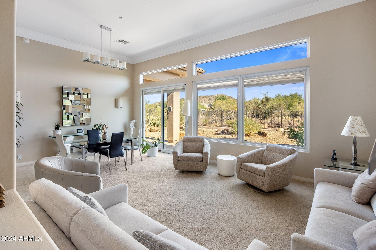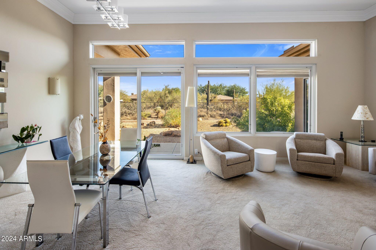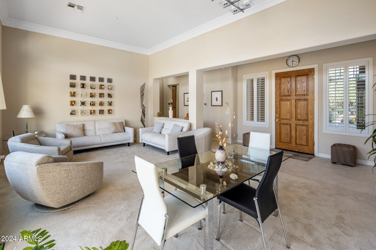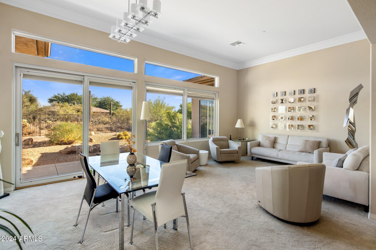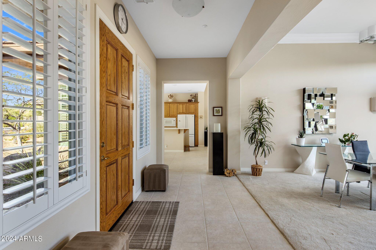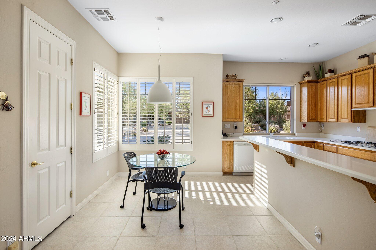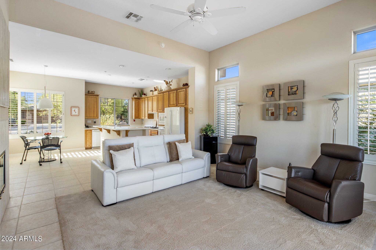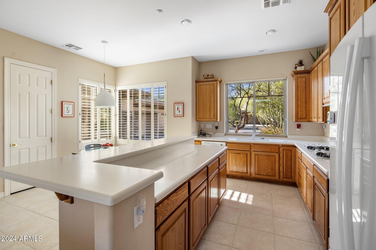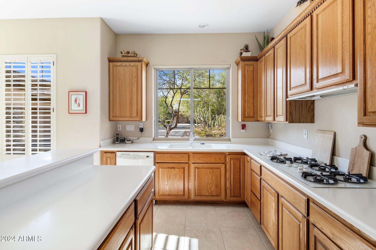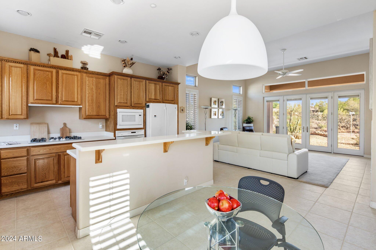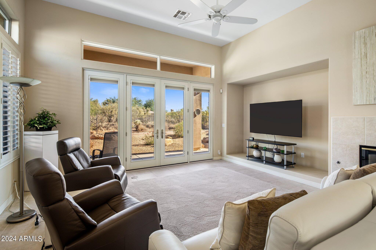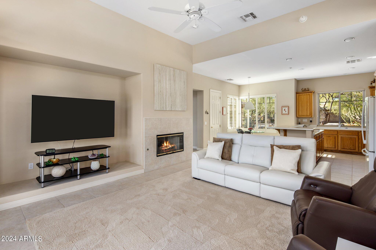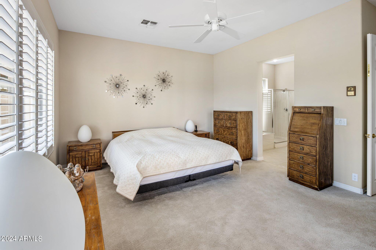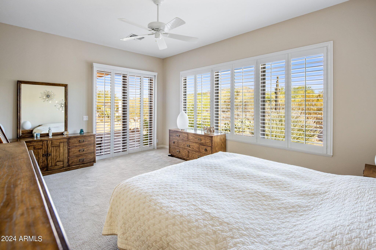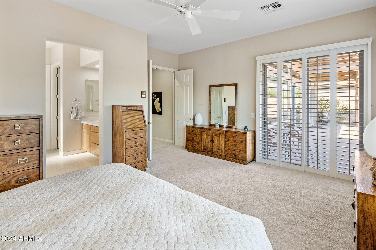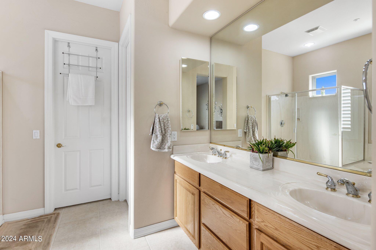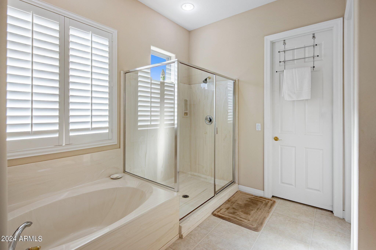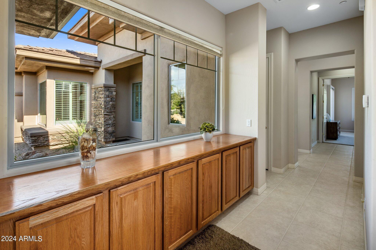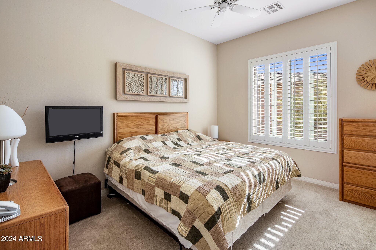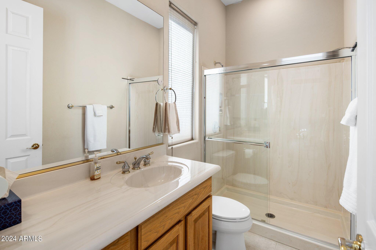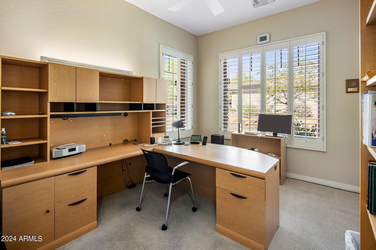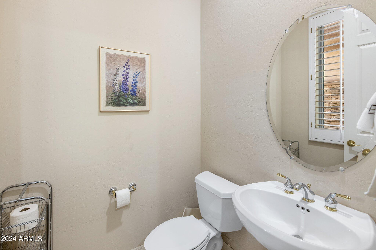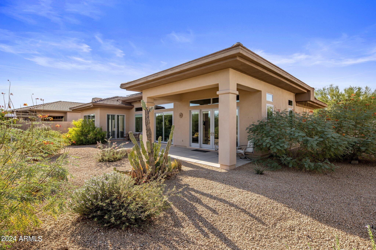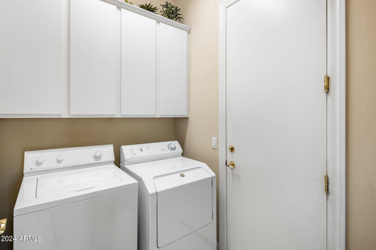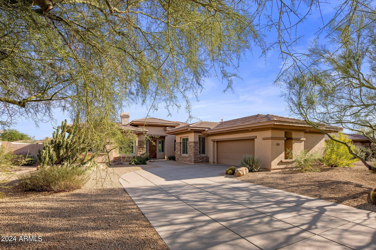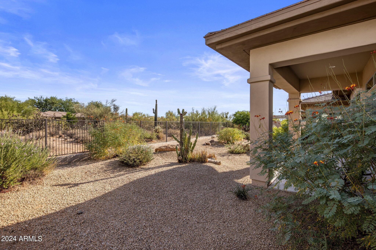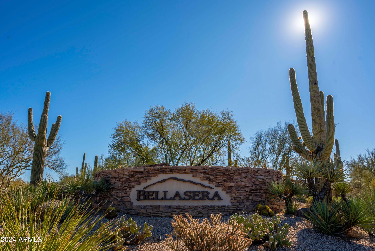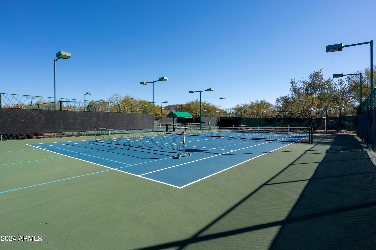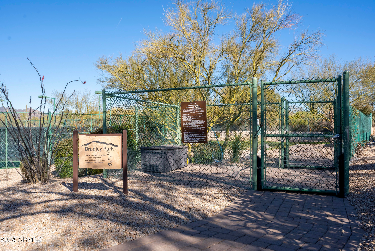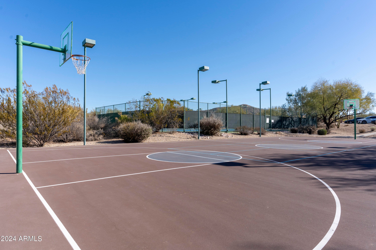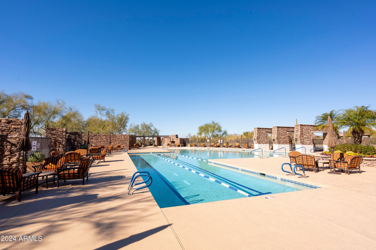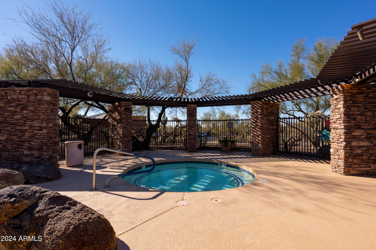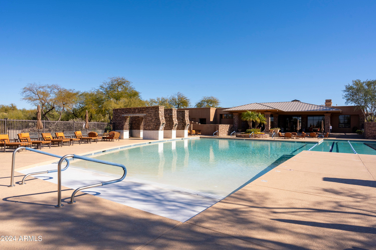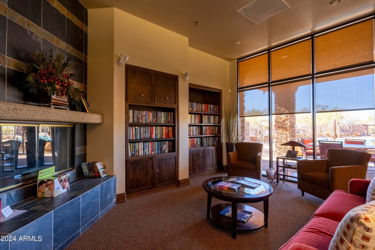$1,125,000 - 7499 E Visao Drive, Scottsdale
- 2
- Bedrooms
- 3
- Baths
- 2,390
- SQ. Feet
- 0.33
- Acres
Welcome to this lovely 2-bedroom plus bonus room, 2.5 -bath home located in the sought-after community of Bellasera. This North/South facing property offers a large eat-in kitchen, plantation shutters, a spacious primary suite with an ensuite bathroom and walk-in closet, while the guest bedroom features its own private ensuite, providing comfort and privacy for visitors. The bonus room is a versatile space that can serve as a home office, hobby room, or easily converted into a third bedroom. Additional upgrades include a new water heater, water softener system, and a fully insulated garage, new dual-pane windows, and an insulated, energy-efficient design throughout. The home is equipped with solar panels, a new roof, and a mini-split in the garage, ensuring year-round comfort and and reduced energy costs. Enjoy the tranquil, guard-gated community of Bellasera with its resort-style amenities and stunning desert surroundings. This home is move-in ready and waiting for you to experience the best of North Scottsdale living!
Essential Information
-
- MLS® #:
- 6765684
-
- Price:
- $1,125,000
-
- Bedrooms:
- 2
-
- Bathrooms:
- 3.00
-
- Square Footage:
- 2,390
-
- Acres:
- 0.33
-
- Year Built:
- 1999
-
- Type:
- Residential
-
- Sub-Type:
- Single Family - Detached
-
- Status:
- Active Under Contract
Community Information
-
- Address:
- 7499 E Visao Drive
-
- Subdivision:
- BELLASERA
-
- City:
- Scottsdale
-
- County:
- Maricopa
-
- State:
- AZ
-
- Zip Code:
- 85266
Amenities
-
- Amenities:
- Gated Community, Pickleball Court(s), Community Spa Htd, Community Pool Htd, Community Media Room, Guarded Entry, Tennis Court(s), Biking/Walking Path, Clubhouse
-
- Utilities:
- APS,SW Gas3
-
- Parking Spaces:
- 2
-
- # of Garages:
- 2
-
- View:
- Mountain(s)
-
- Pool:
- None
Interior
-
- Interior Features:
- Eat-in Kitchen, Breakfast Bar, 9+ Flat Ceilings, Fire Sprinklers, No Interior Steps, Double Vanity, Full Bth Master Bdrm, Separate Shwr & Tub, High Speed Internet
-
- Heating:
- Mini Split, Natural Gas, Ceiling
-
- Cooling:
- Ceiling Fan(s), Mini Split, Refrigeration
-
- Fireplace:
- Yes
-
- Fireplaces:
- 1 Fireplace, Family Room, Gas
-
- # of Stories:
- 1
Exterior
-
- Exterior Features:
- Covered Patio(s), Patio
-
- Lot Description:
- Sprinklers In Rear, Sprinklers In Front, Desert Back, Desert Front, Auto Timer H2O Front, Auto Timer H2O Back, Irrigation Front, Irrigation Back
-
- Windows:
- Dual Pane, Low-E
-
- Roof:
- Tile
-
- Construction:
- Painted, Stucco, Stone, Frame - Wood
School Information
-
- District:
- Cave Creek Unified District
-
- Elementary:
- Black Mountain Elementary School
-
- Middle:
- Sonoran Trails Middle School
-
- High:
- Cactus Shadows High School
Listing Details
- Listing Office:
- Russ Lyon Sotheby's International Realty
