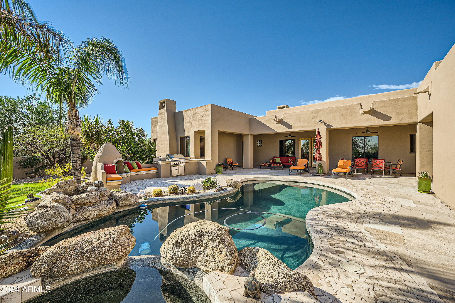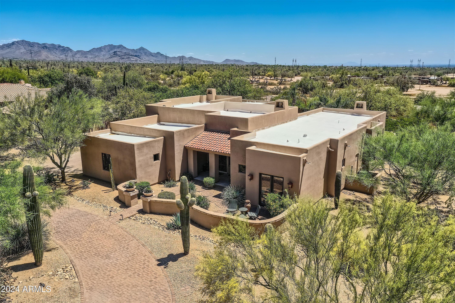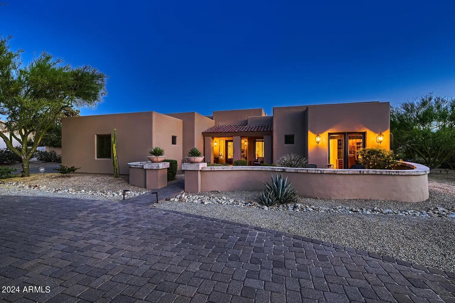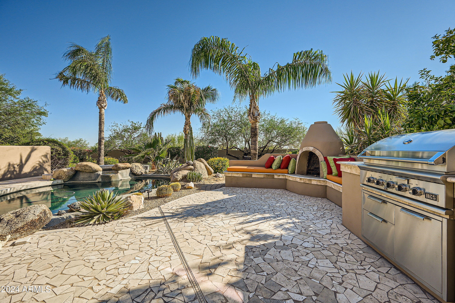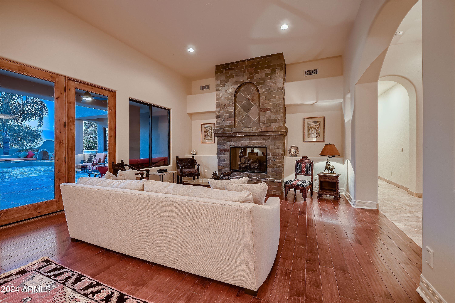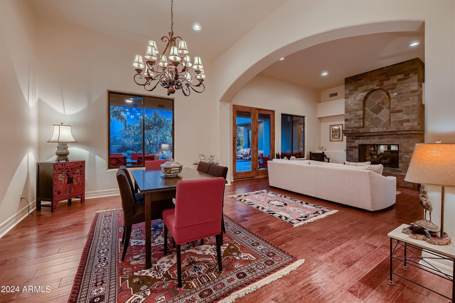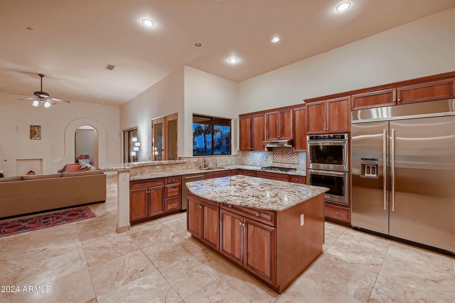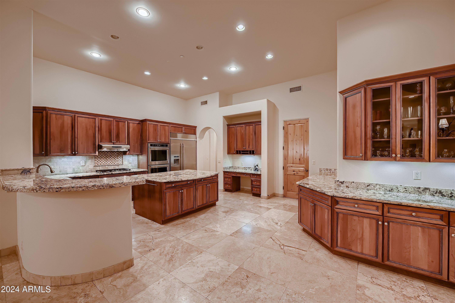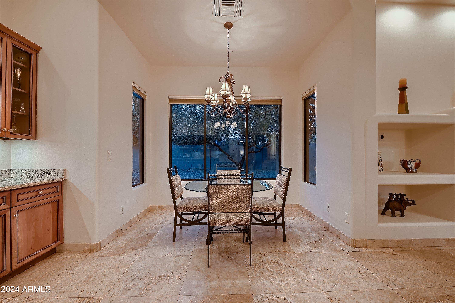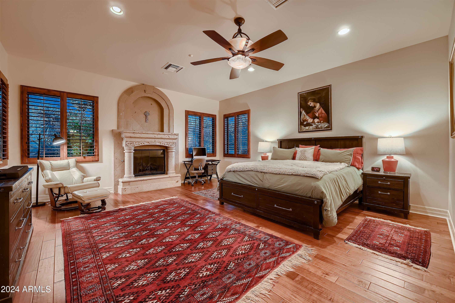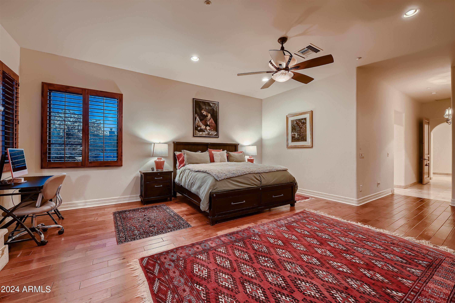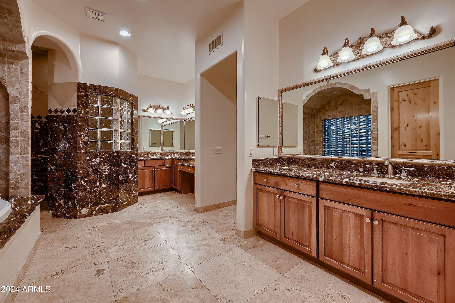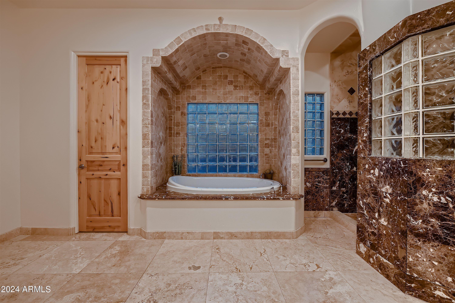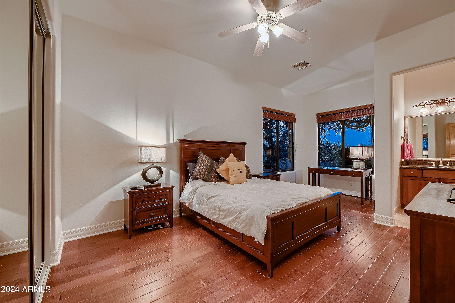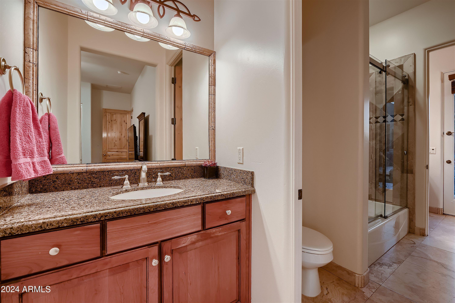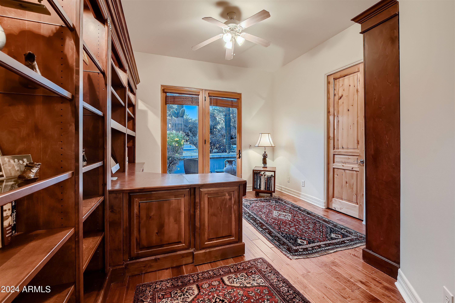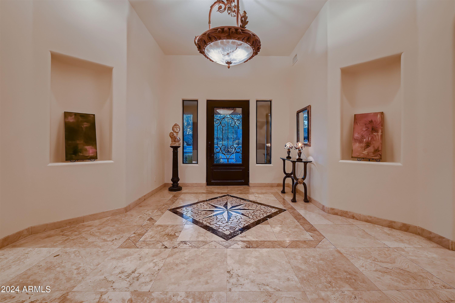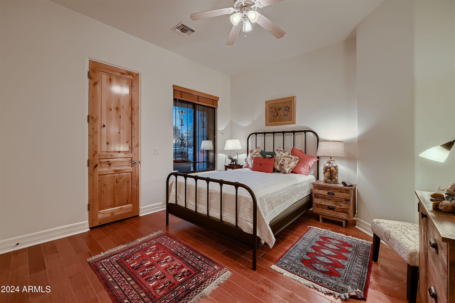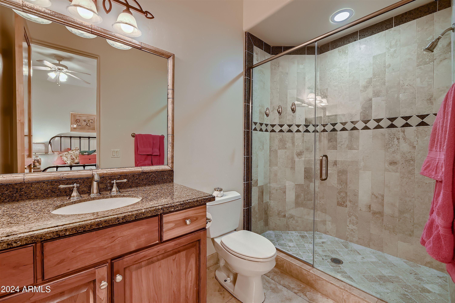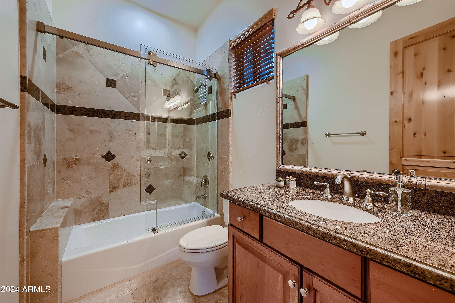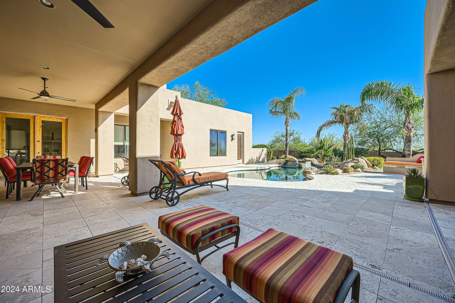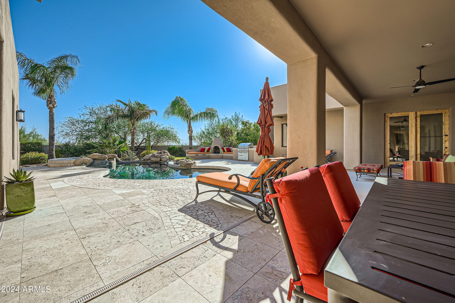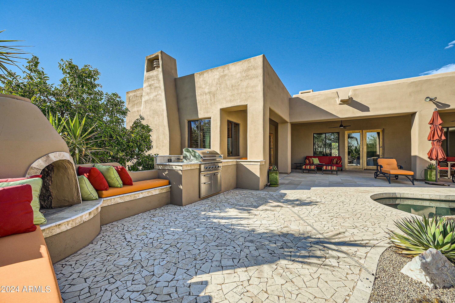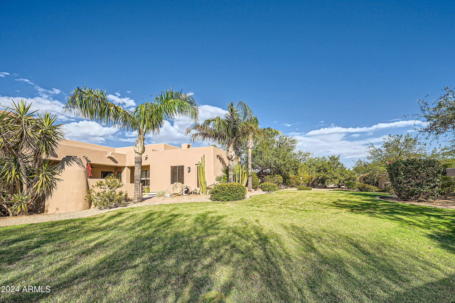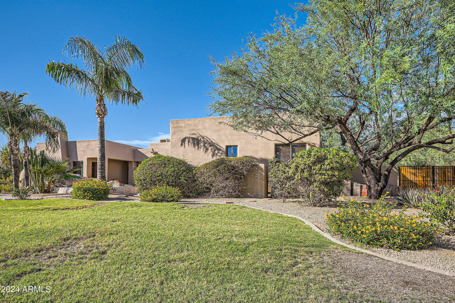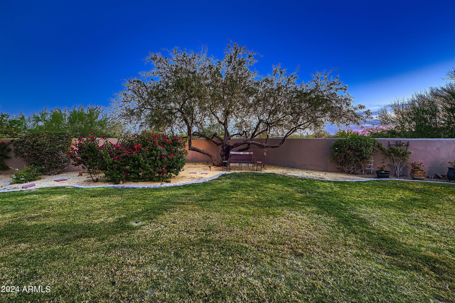$1,675,000 - 26615 N 71st Place, Scottsdale
- 5
- Bedrooms
- 5
- Baths
- 4,188
- SQ. Feet
- 1.01
- Acres
Custom single-level home on over an acre. Gourmet kitchen complete w/upscale stainless steel appliances, granite countertops/island, ample cabinets/storage & large walk in pantry. Resort style backyard w/pebble tech heated pool/spa, built-in grill, fireplace, large grass area, mature trees & oversized covered patio. Master suite features gas fireplace, french doors leading to backyard, stunning bathroom w/dual sinks, marble countertops, separate tub/shower, & spacious walk in closet. All 5 bedrooms are ensuite. Hardwood floors in all bedrooms as well as living & dining rooms. Travertine tile in halls, bathrooms, kitchen, family room & outdoor patio. Oversized three-car garage. NO HOA!! Great location in North Scottsdale near world class golf, restaurants, shopping, hiking & more!
Essential Information
-
- MLS® #:
- 6765804
-
- Price:
- $1,675,000
-
- Bedrooms:
- 5
-
- Bathrooms:
- 5.00
-
- Square Footage:
- 4,188
-
- Acres:
- 1.01
-
- Year Built:
- 2003
-
- Type:
- Residential
-
- Sub-Type:
- Single Family - Detached
-
- Status:
- Active
Community Information
-
- Address:
- 26615 N 71st Place
-
- Subdivision:
- MONTE DE PAZ
-
- City:
- Scottsdale
-
- County:
- Maricopa
-
- State:
- AZ
-
- Zip Code:
- 85266
Amenities
-
- Amenities:
- Biking/Walking Path
-
- Utilities:
- City Electric2,ButanePropane
-
- Parking Spaces:
- 6
-
- Parking:
- Electric Door Opener, RV Gate
-
- # of Garages:
- 3
-
- View:
- Mountain(s)
-
- Has Pool:
- Yes
-
- Pool:
- Variable Speed Pump, Heated, Private
Interior
-
- Interior Features:
- Eat-in Kitchen, 9+ Flat Ceilings, Central Vacuum, Fire Sprinklers, No Interior Steps, Kitchen Island, Double Vanity, Full Bth Master Bdrm, Separate Shwr & Tub, Tub with Jets, High Speed Internet, Granite Counters
-
- Heating:
- Electric
-
- Cooling:
- Refrigeration
-
- Fireplace:
- Yes
-
- Fireplaces:
- 3+ Fireplace, Exterior Fireplace, Family Room, Living Room, Master Bedroom, Gas
-
- # of Stories:
- 1
Exterior
-
- Exterior Features:
- Circular Drive, Covered Patio(s), Playground, Patio, Private Yard, Storage
-
- Lot Description:
- Desert Front, Grass Back, Auto Timer H2O Front, Auto Timer H2O Back
-
- Roof:
- Foam
-
- Construction:
- Stucco, Frame - Wood
School Information
-
- District:
- Cave Creek Unified District
-
- Elementary:
- Desert Sun Academy
-
- Middle:
- Sonoran Trails Middle School
-
- High:
- Cactus Shadows High School
Listing Details
- Listing Office:
- Jason Mitchell Real Estate
