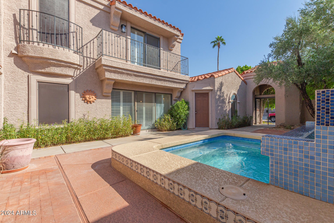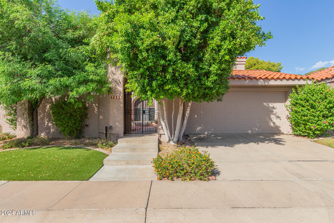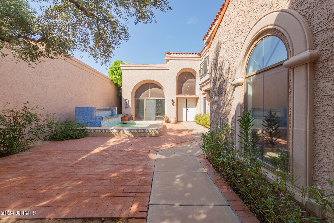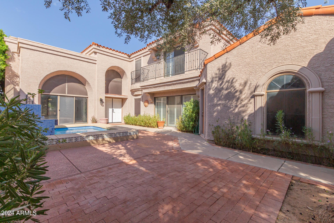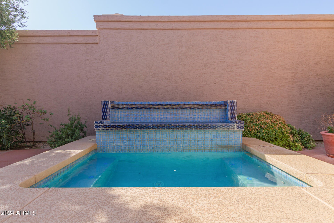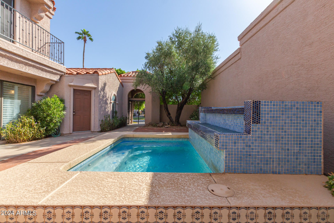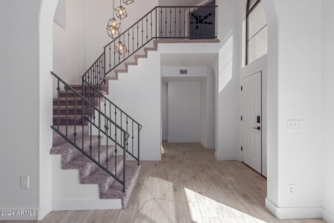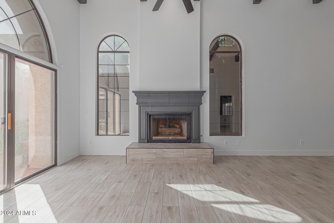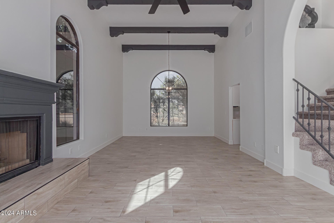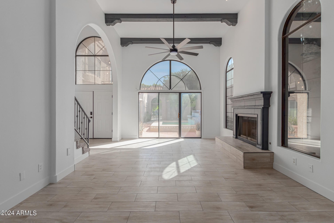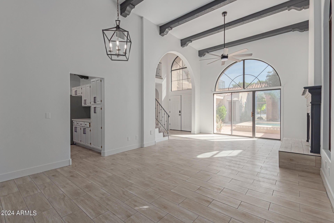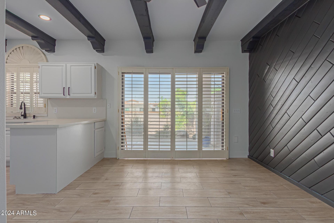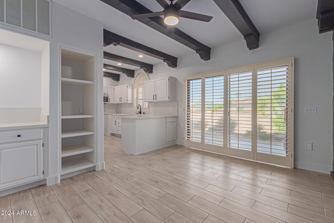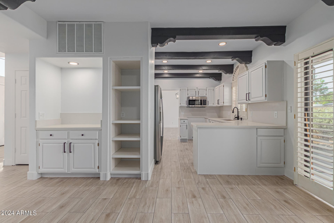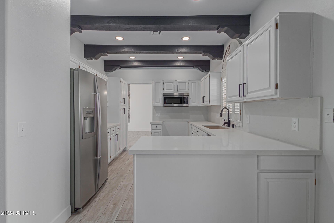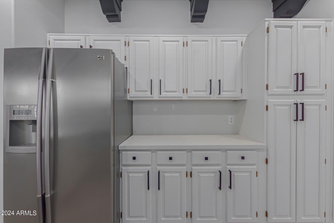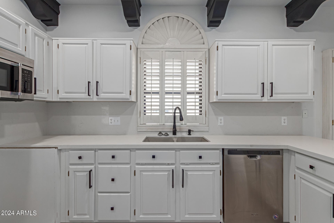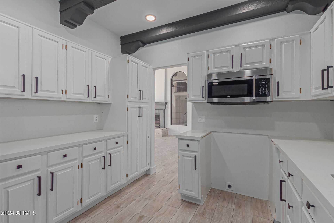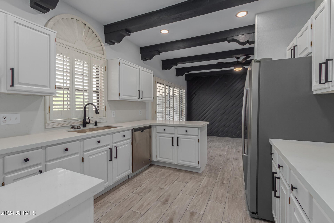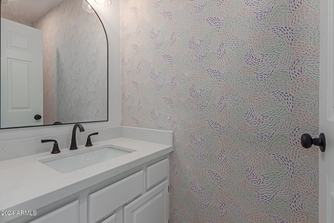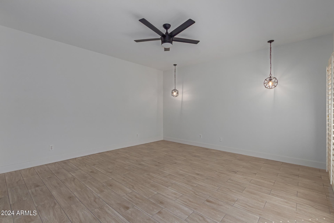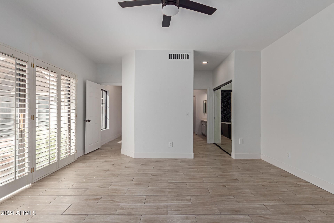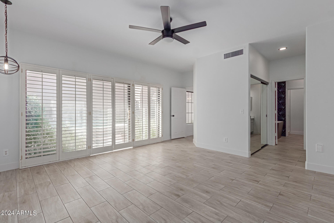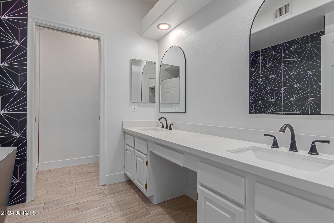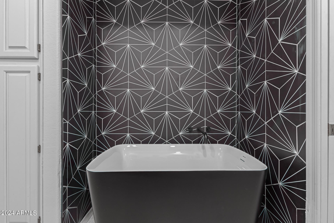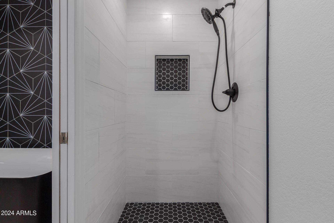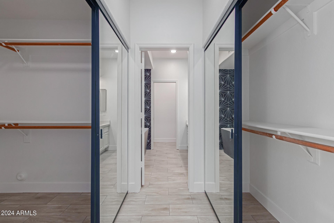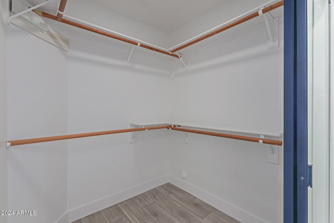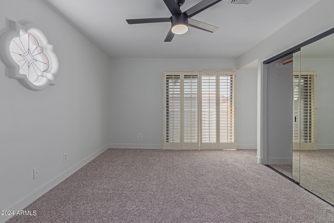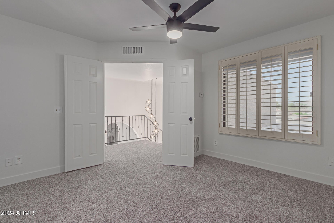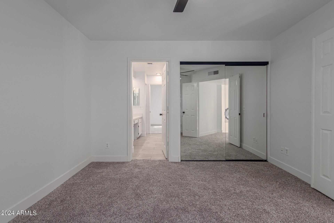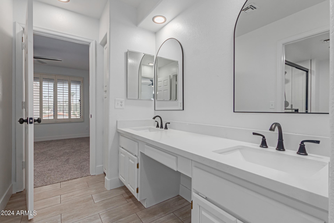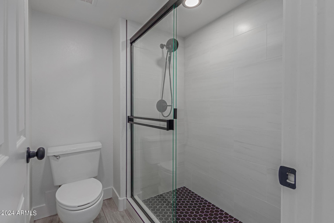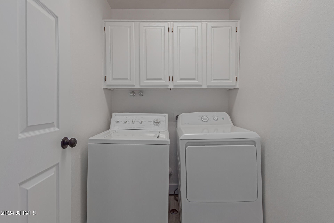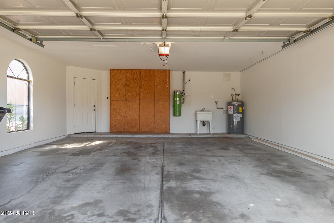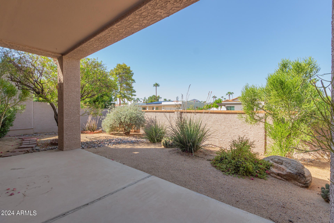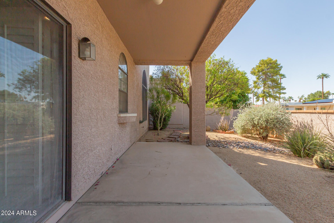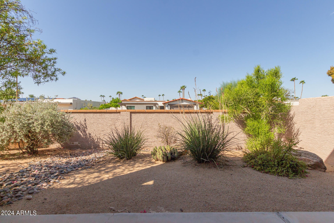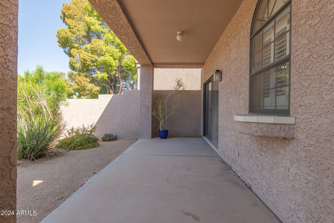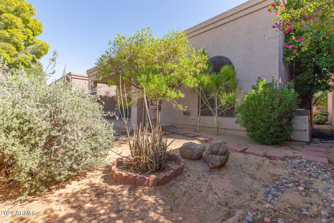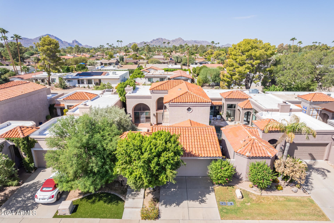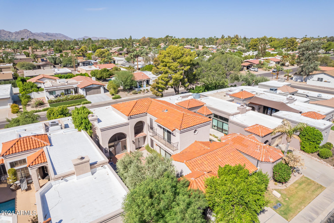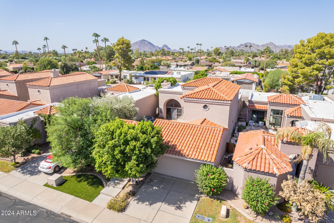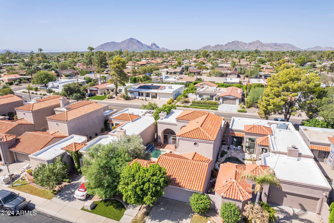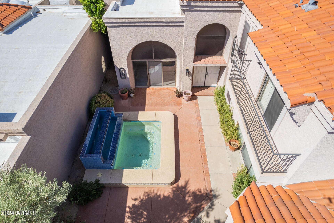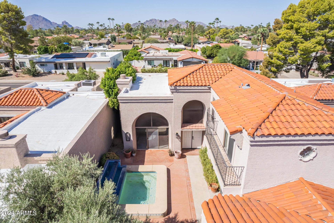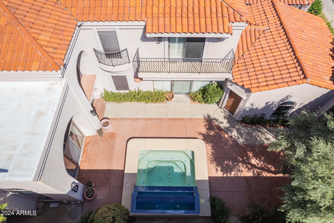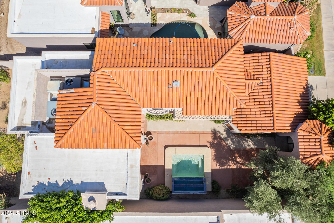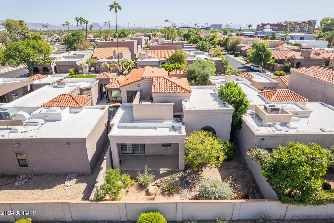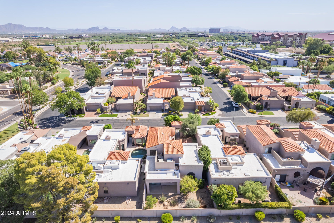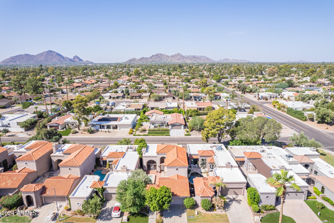$885,000 - 7556 N Via De La Siesta, Scottsdale
- 3
- Bedrooms
- 3
- Baths
- 1,980
- SQ. Feet
- 0.12
- Acres
Discover this fully remodeled 3-bedroom gem nestled in La Mariposa Villas! From the moment you step into the expansive courtyard, you'll be captivated by the inviting spool and charming details throughout. Inside, the home boasts wood-look floors, stunning exposed beams, plantation shutters, and a spacious living/dining area complete with a cozy gas fireplace. The chic kitchen is a chef's dream, with stainless steel appliances, granite counters, recessed lighting, a pantry, and a breakfast bar. Retreat to the bright main suite, which offers direct backyard access and a luxurious ensuite featuring dual sinks, a standalone soaking tub, and a generous walk-in closet. The additional bedrooms have mirrored closet doors, and the washer and dryer are conveniently included... Enjoy extra storage in the garage with built-in cabinets. The serene backyard with a covered patio is perfect for relaxing with your favorite beverage. This home is a must-see and won't disappoint!
Essential Information
-
- MLS® #:
- 6765824
-
- Price:
- $885,000
-
- Bedrooms:
- 3
-
- Bathrooms:
- 3.00
-
- Square Footage:
- 1,980
-
- Acres:
- 0.12
-
- Year Built:
- 1986
-
- Type:
- Residential
-
- Sub-Type:
- Single Family - Detached
-
- Style:
- Territorial/Santa Fe
-
- Status:
- Active
Community Information
-
- Address:
- 7556 N Via De La Siesta
-
- Subdivision:
- LA MARIPOSA VILLAS 3
-
- City:
- Scottsdale
-
- County:
- Maricopa
-
- State:
- AZ
-
- Zip Code:
- 85258
Amenities
-
- Amenities:
- Pickleball Court(s), Community Spa Htd, Community Spa, Community Pool, Lake Subdivision, Golf, Tennis Court(s), Playground, Biking/Walking Path
-
- Utilities:
- SRP
-
- Parking Spaces:
- 2
-
- Parking:
- Attch'd Gar Cabinets, Dir Entry frm Garage, Electric Door Opener
-
- # of Garages:
- 2
-
- Has Pool:
- Yes
-
- Pool:
- Private
Interior
-
- Interior Features:
- Master Downstairs, Breakfast Bar, 9+ Flat Ceilings, No Interior Steps, Vaulted Ceiling(s), Double Vanity, Full Bth Master Bdrm, Separate Shwr & Tub, High Speed Internet, Granite Counters
-
- Heating:
- Electric
-
- Cooling:
- Ceiling Fan(s), Refrigeration
-
- Fireplace:
- Yes
-
- Fireplaces:
- 1 Fireplace, Living Room, Gas
-
- # of Stories:
- 2
Exterior
-
- Exterior Features:
- Covered Patio(s), Private Yard
-
- Lot Description:
- Alley, Desert Back, Gravel/Stone Front, Grass Front, Auto Timer H2O Front, Auto Timer H2O Back
-
- Windows:
- Sunscreen(s), Dual Pane
-
- Roof:
- Tile, Built-Up, Foam
-
- Construction:
- Painted, Stucco, Frame - Wood
School Information
-
- District:
- Scottsdale Unified District
-
- Elementary:
- Kiva Elementary School
-
- Middle:
- Mohave Middle School
-
- High:
- Saguaro High School
Listing Details
- Listing Office:
- Az Flat Fee
