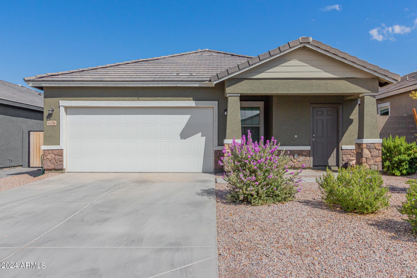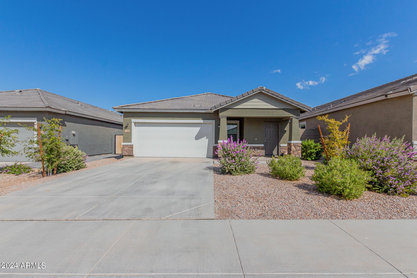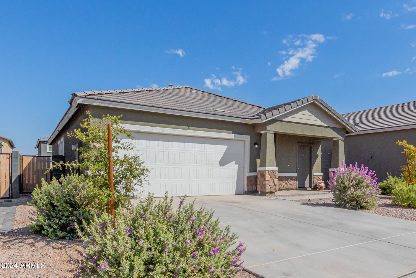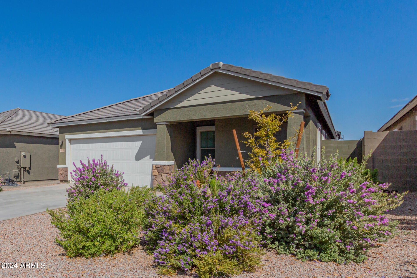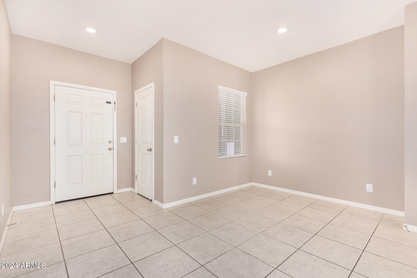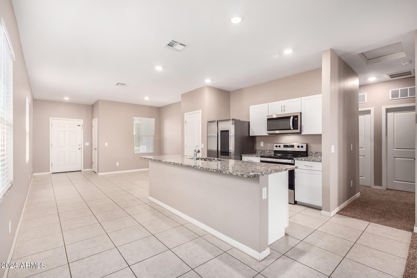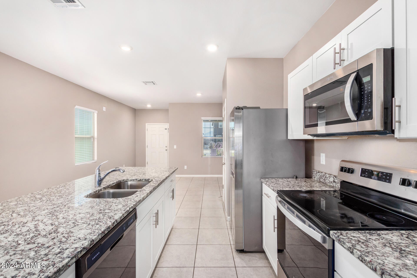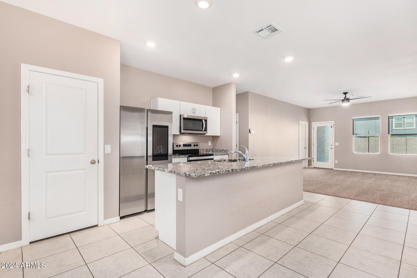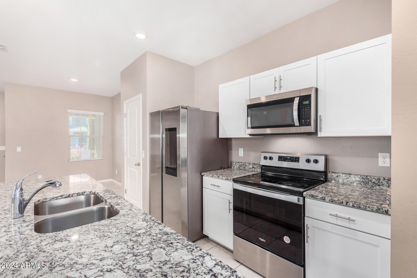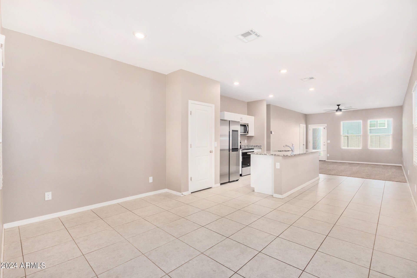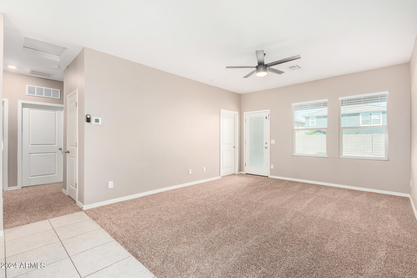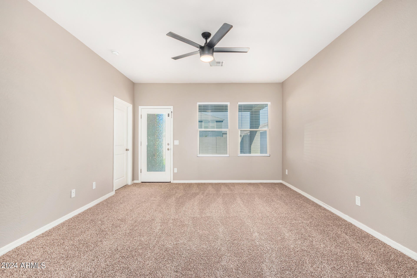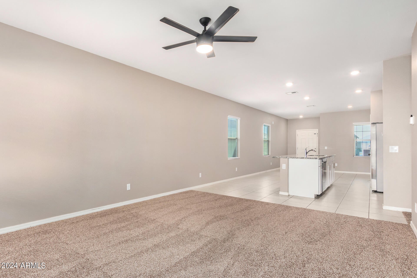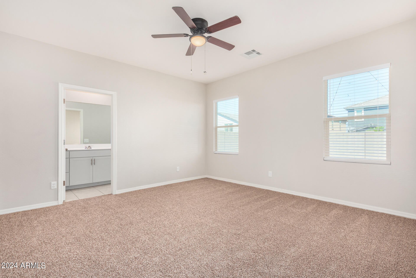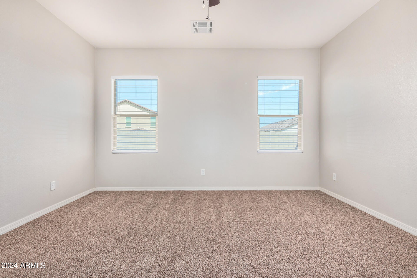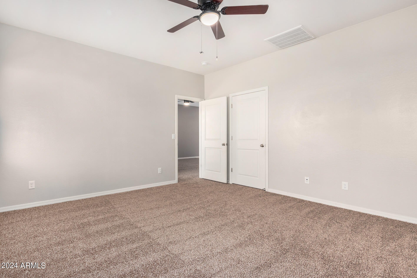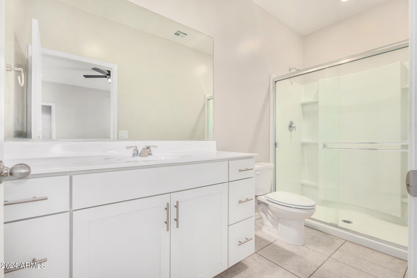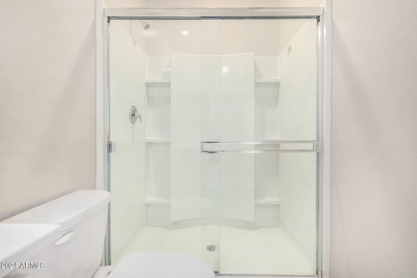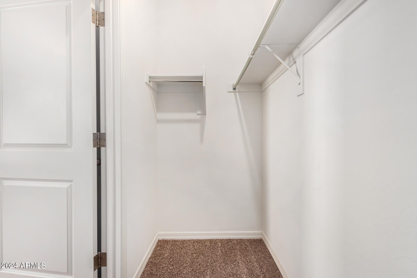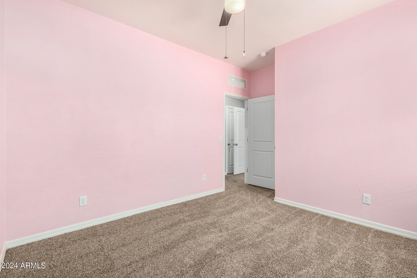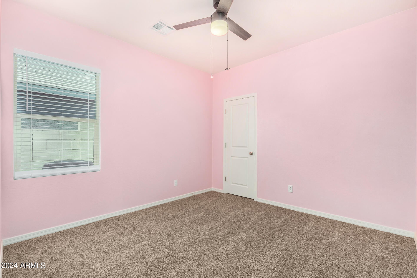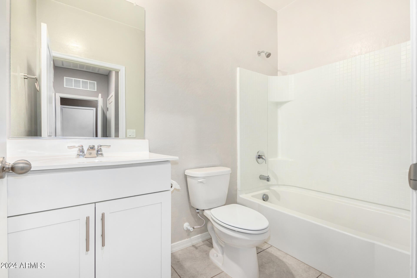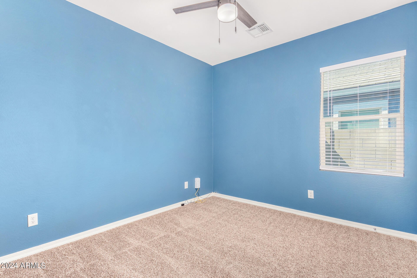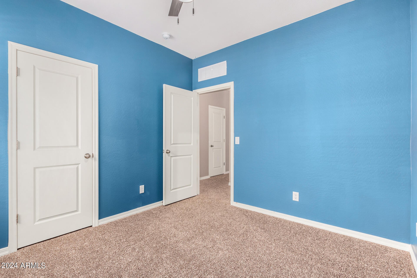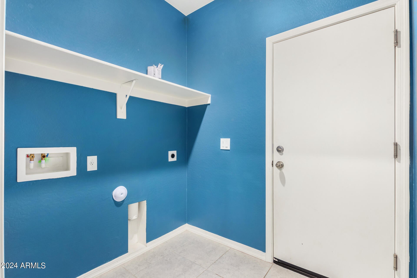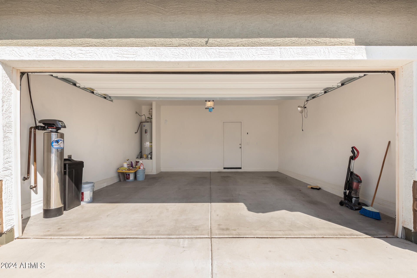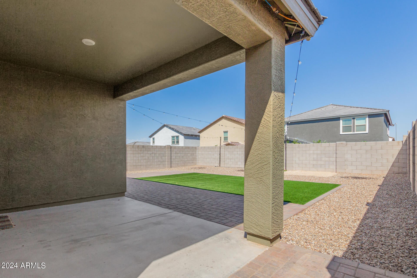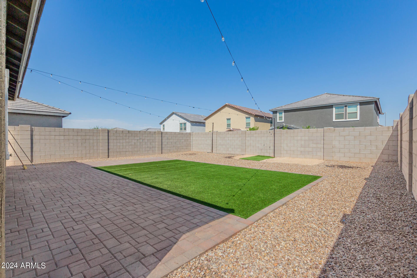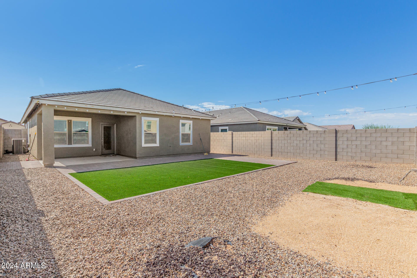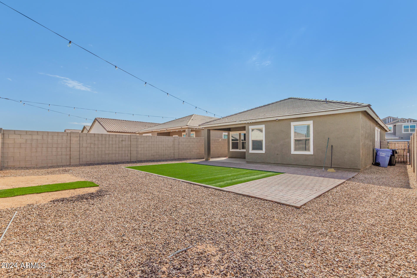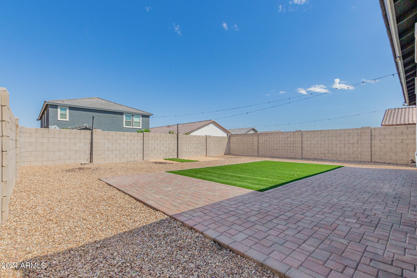$420,000 - 6336 W Magdalena Lane, Laveen
- 3
- Bedrooms
- 2
- Baths
- 1,402
- SQ. Feet
- 0.12
- Acres
Don't miss out on this fantastic opportunity! Nestled in Estrella Vista, this 2022-built home awaits its new owner. The open floor plan greets you with tile floors, recessed lighting, and a soothing neutral color palette, perfect for relaxation and gatherings. The spacious great room is ideal for entertaining, while the delightful kitchen features stainless steel appliances, granite counters, a pantry, and sleek white cabinetry. Enjoy casual meals at the center island's breakfast bar. The main bedroom offers plush carpet, a private bathroom, and a walk-in closet for ultimate comfort. Outside, the expansive backyard includes a covered patio, paver area, and space for hosting memorable BBQs. This home is also within feet of freeway access making the commute to downtown an easy 15 min drive!
Essential Information
-
- MLS® #:
- 6766049
-
- Price:
- $420,000
-
- Bedrooms:
- 3
-
- Bathrooms:
- 2.00
-
- Square Footage:
- 1,402
-
- Acres:
- 0.12
-
- Year Built:
- 2022
-
- Type:
- Residential
-
- Sub-Type:
- Single Family - Detached
-
- Style:
- Ranch
-
- Status:
- Active
Community Information
-
- Address:
- 6336 W Magdalena Lane
-
- Subdivision:
- ESTRELLA VISTA
-
- City:
- Laveen
-
- County:
- Maricopa
-
- State:
- AZ
-
- Zip Code:
- 85339
Amenities
-
- Amenities:
- Playground, Biking/Walking Path
-
- Utilities:
- SRP,SW Gas3
-
- Parking Spaces:
- 4
-
- Parking:
- Dir Entry frm Garage, Electric Door Opener
-
- # of Garages:
- 2
-
- Pool:
- None
Interior
-
- Interior Features:
- Breakfast Bar, 9+ Flat Ceilings, No Interior Steps, Kitchen Island, Pantry, 3/4 Bath Master Bdrm, High Speed Internet, Granite Counters
-
- Heating:
- Electric
-
- Cooling:
- Refrigeration, Ceiling Fan(s)
-
- Fireplaces:
- None
-
- # of Stories:
- 1
Exterior
-
- Exterior Features:
- Covered Patio(s), Patio
-
- Lot Description:
- Gravel/Stone Front, Gravel/Stone Back, Synthetic Grass Back
-
- Windows:
- Dual Pane
-
- Roof:
- Tile
-
- Construction:
- Painted, Stucco, Stone, Frame - Wood
School Information
-
- District:
- Phoenix Union High School District
-
- Elementary:
- Desert Meadows Elementary School
-
- Middle:
- Desert Meadows Elementary School
-
- High:
- Betty Fairfax High School
Listing Details
- Listing Office:
- Realty One Group
