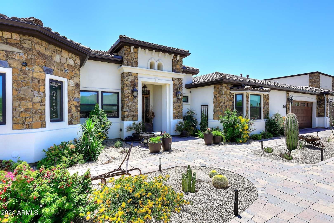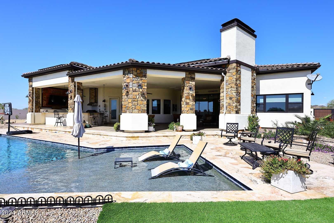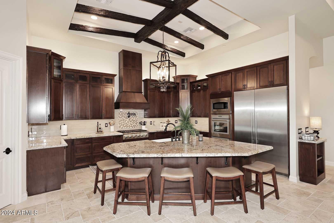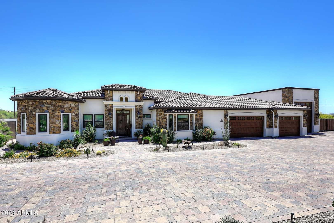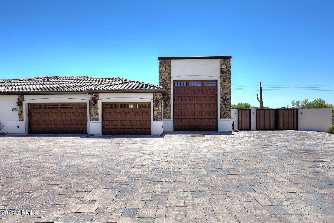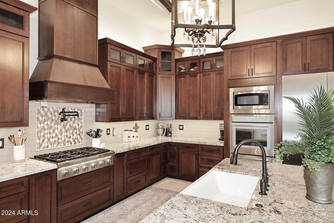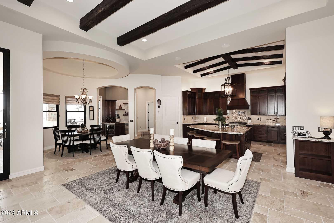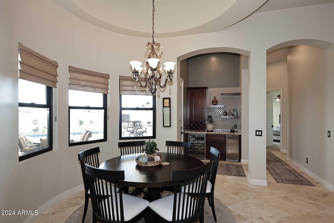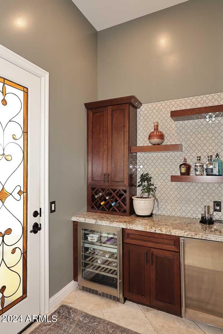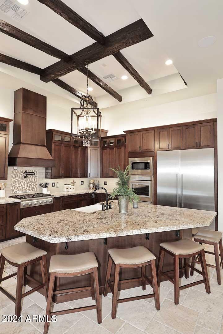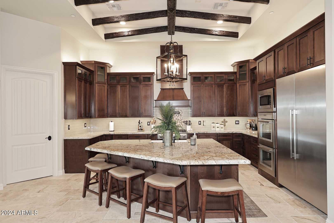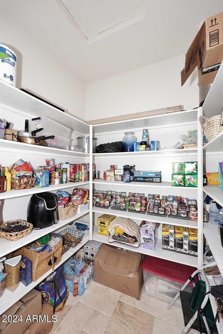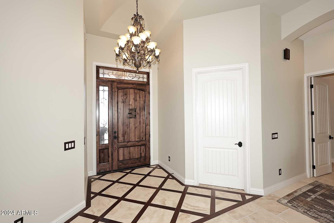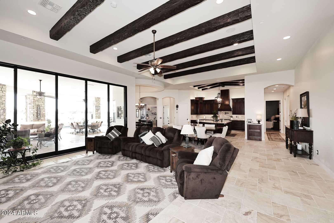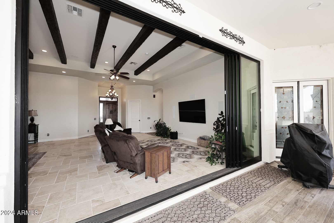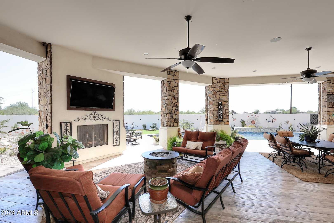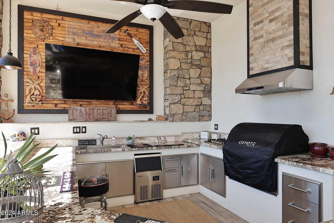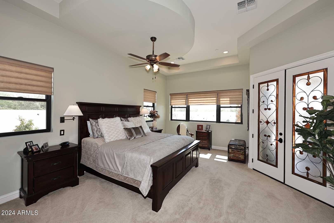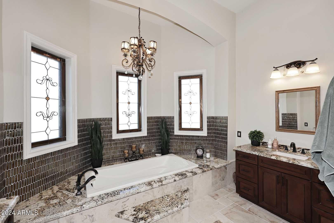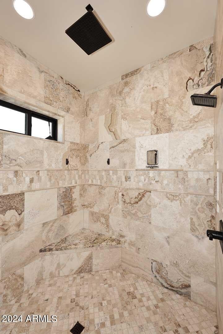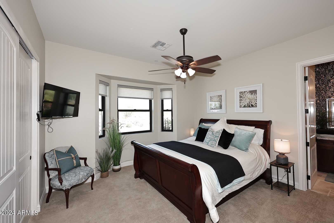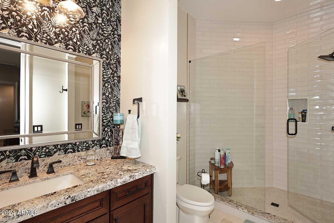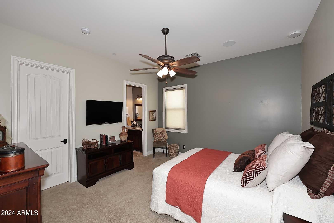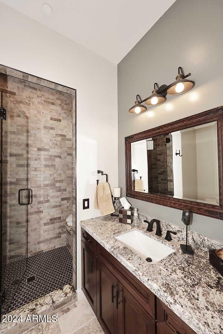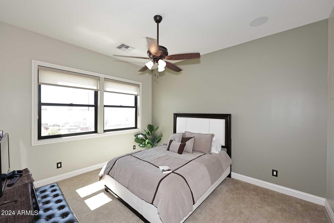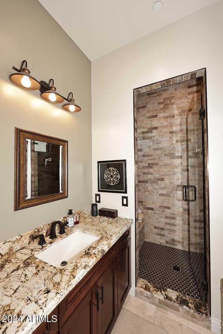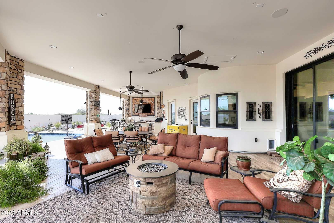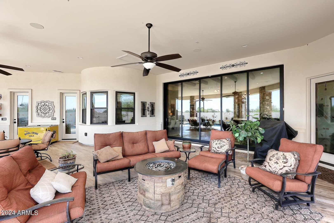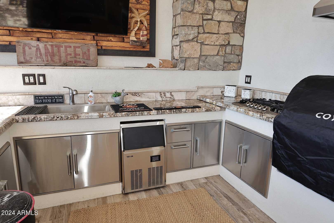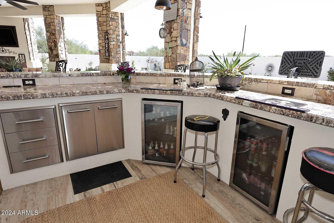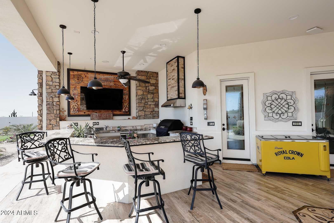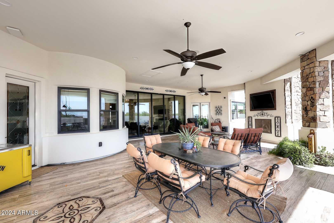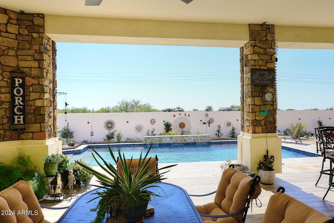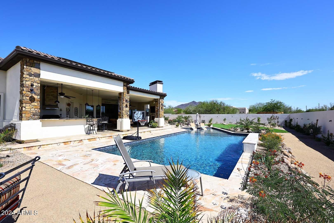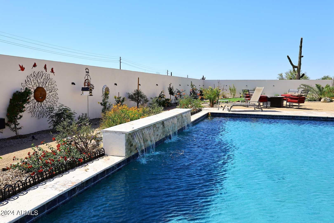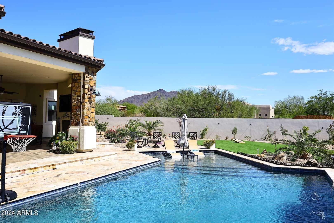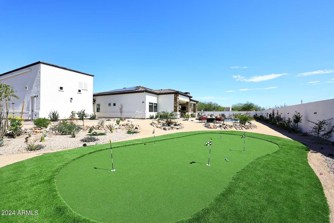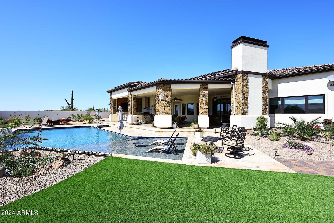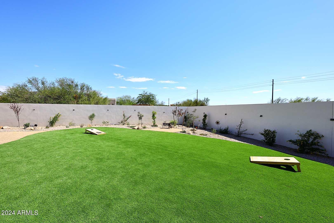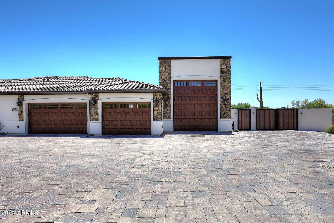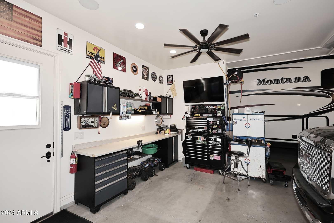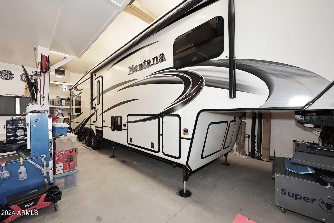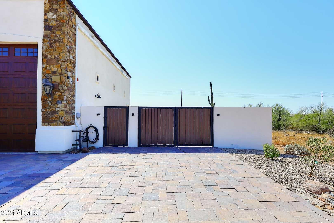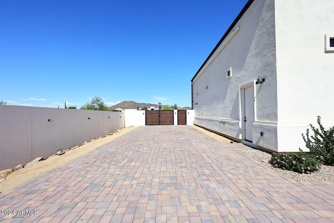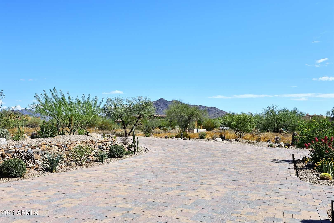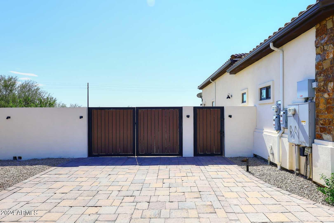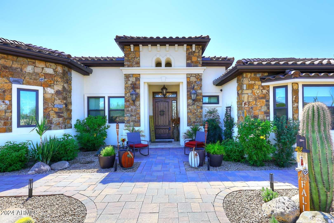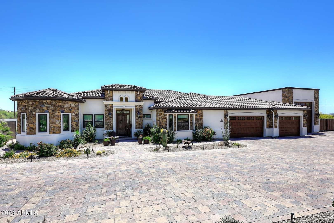$1,995,000 - 4455 E Quail Brush Road, Cave Creek
- 4
- Bedrooms
- 5
- Baths
- 3,652
- SQ. Feet
- 1.63
- Acres
OVER $100,000,00 price reduction 4-24-25. Beautiful 4 bedrooms plus den with split design. All secondary bedrooms with ensuite baths! Luxurious primary suite with his & hers vanities, separate soaking tub & large walk-in shower! Top of the line appliances enhance the chef kitchen with large island, pot filler, wine bar & large walk-in pantry. Cook outdoors too! In the fully appointed kitchen with grill, gas stove, ice maker, & dual beverage/condiment refrigerators! Embrace the carefree lifestyle of RV life with the 50 foot RV garage & workshop. Plenty of room for other toys/boats with dual RV gates! (one on each side of home) Telescopic doors from great room to patio unveils the backyard oasis with sparkling pool, putting green, citrus trees & low maintenance landscaping. Dis Discover the meticulous extra details that add to your comfort level such as, Whole house water filtration system, Entertainment system throughout, California closets in every bedroom closet, Solid wood doors throughout, Digital door locks & pool controls & Security camera. You'll appreciate the LOW utility bills with the 68 Panel owned Solar system! Pre-wired for electric infrared ceiling heaters on patio, pre-wired for electric shades on patio, and pre-plumbed for air compressor on patio (for misting system) and in the garage! Paved Circle driveway allows for extra guest parking. Rare opportunity to call this home YOURS!
Essential Information
-
- MLS® #:
- 6766062
-
- Price:
- $1,995,000
-
- Bedrooms:
- 4
-
- Bathrooms:
- 5.00
-
- Square Footage:
- 3,652
-
- Acres:
- 1.63
-
- Year Built:
- 2021
-
- Type:
- Residential
-
- Sub-Type:
- Single Family Residence
-
- Status:
- Active Under Contract
Community Information
-
- Address:
- 4455 E Quail Brush Road
-
- Subdivision:
- LAS VENTANAS
-
- City:
- Cave Creek
-
- County:
- Maricopa
-
- State:
- AZ
-
- Zip Code:
- 85331
Amenities
-
- Utilities:
- APS,SW Gas3
-
- Parking Spaces:
- 21
-
- Parking:
- RV Access/Parking, RV Gate, Garage Door Opener, Extended Length Garage, Direct Access, Circular Driveway, Over Height Garage, RV Garage
-
- # of Garages:
- 5
-
- View:
- Mountain(s)
-
- Pool:
- Play Pool, Private
Interior
-
- Interior Features:
- High Speed Internet, Granite Counters, Double Vanity, Eat-in Kitchen, Breakfast Bar, No Interior Steps, Soft Water Loop, Kitchen Island, Full Bth Master Bdrm, Separate Shwr & Tub
-
- Appliances:
- Gas Cooktop
-
- Heating:
- Natural Gas
-
- Cooling:
- Central Air, Ceiling Fan(s), Programmable Thmstat
-
- Fireplace:
- Yes
-
- Fireplaces:
- 1 Fireplace, Exterior Fireplace, Gas
-
- # of Stories:
- 1
Exterior
-
- Exterior Features:
- Built-in Barbecue, RV Hookup
-
- Lot Description:
- Sprinklers In Rear, Sprinklers In Front, Desert Back, Desert Front, Gravel/Stone Front, Gravel/Stone Back, Synthetic Grass Back, Auto Timer H2O Front, Auto Timer H2O Back
-
- Windows:
- Low-Emissivity Windows, Solar Screens, Dual Pane, Vinyl Frame
-
- Roof:
- Tile, Built-Up
-
- Construction:
- Brick Veneer, Stucco, Wood Frame, Painted, Stone
School Information
-
- District:
- Cave Creek Unified District
-
- Elementary:
- Black Mountain Elementary School
-
- Middle:
- Sonoran Trails Middle School
-
- High:
- Cactus Shadows High School
Listing Details
- Listing Office:
- Homesmart
