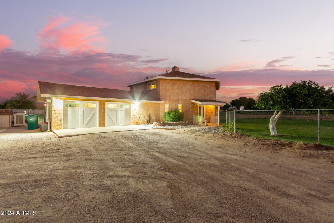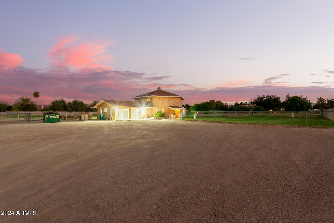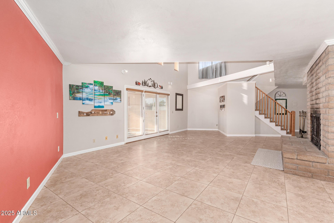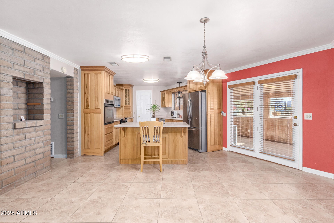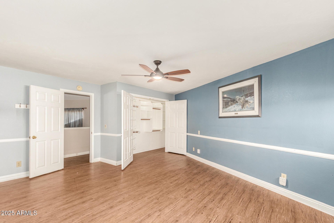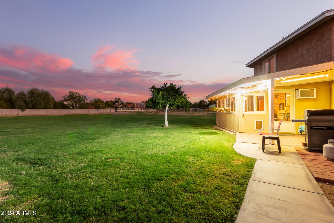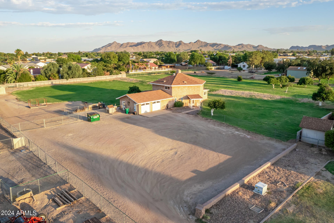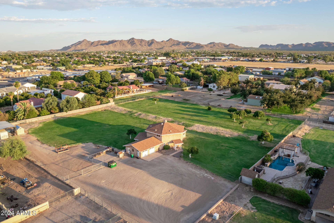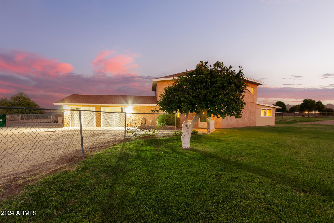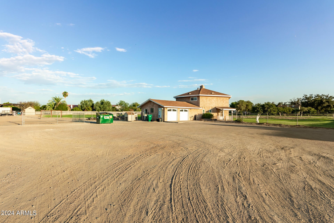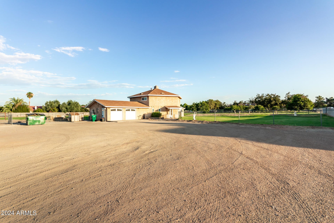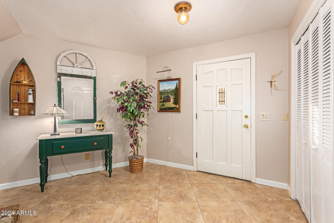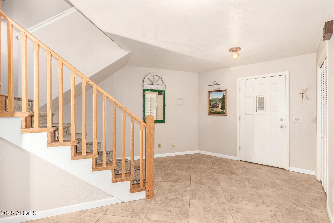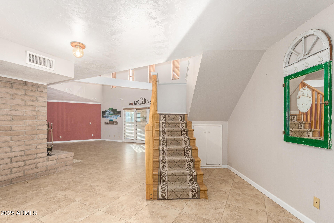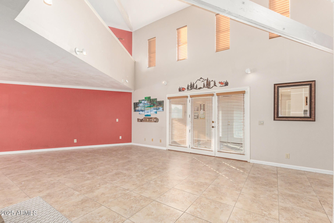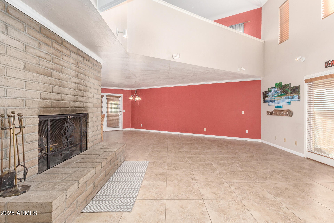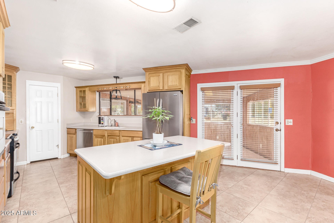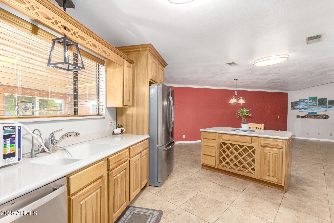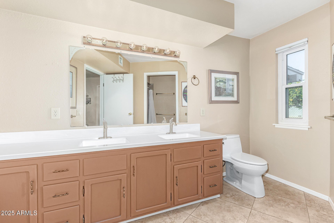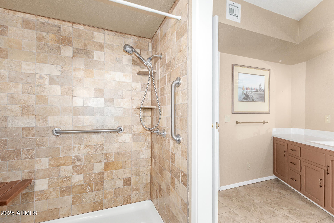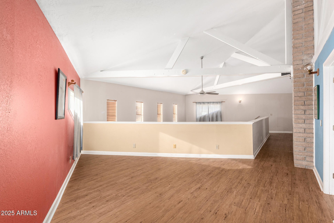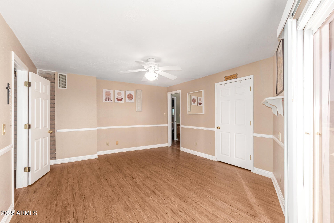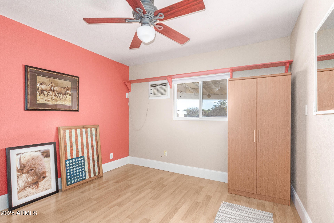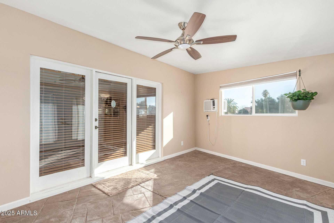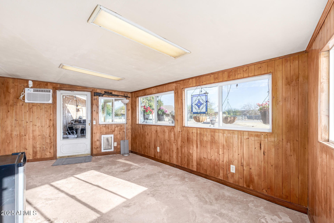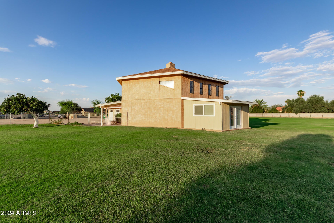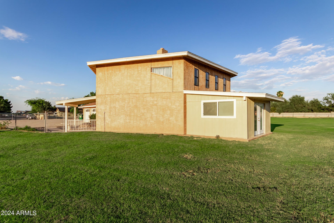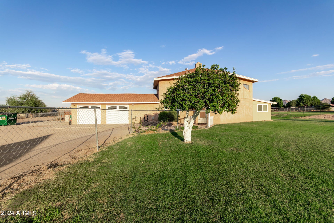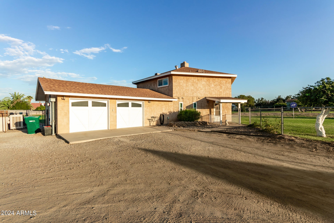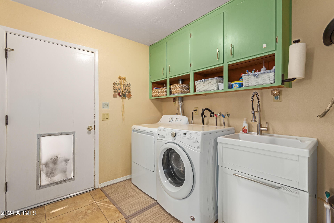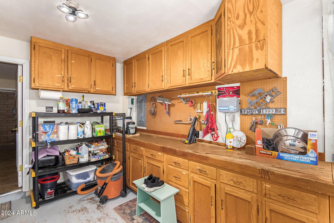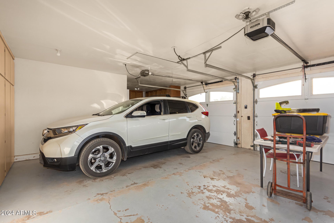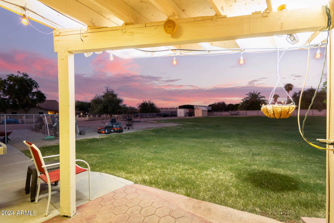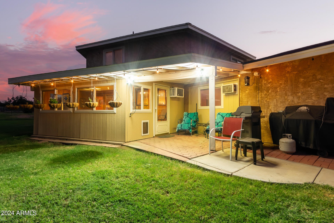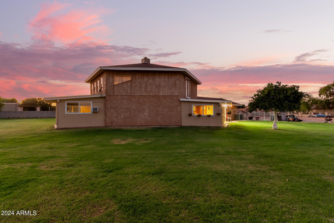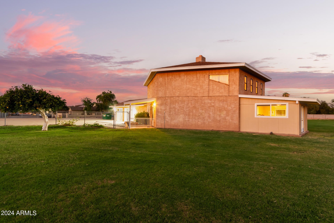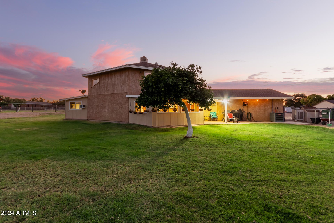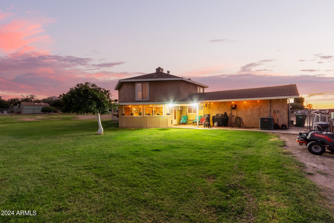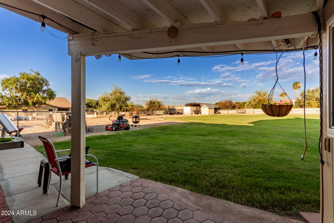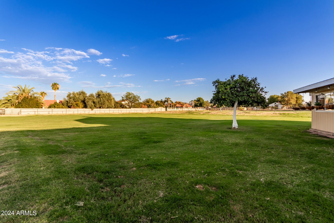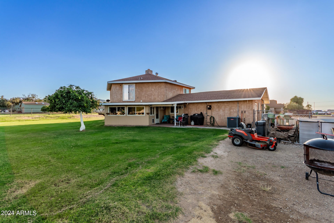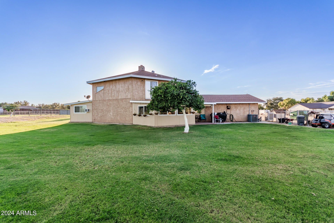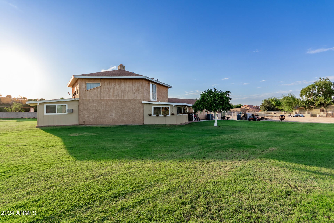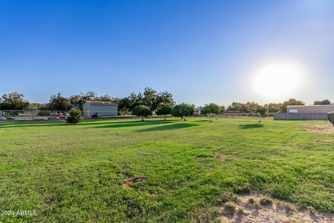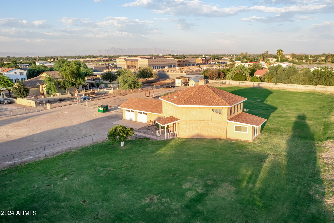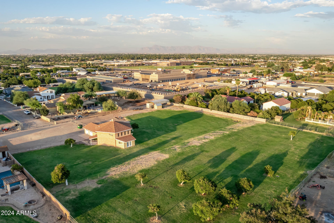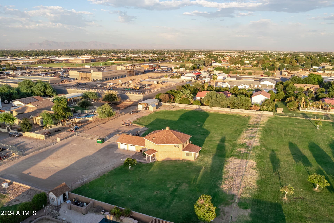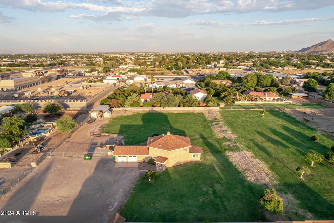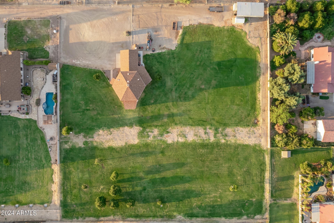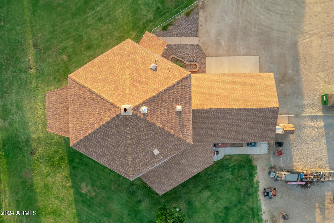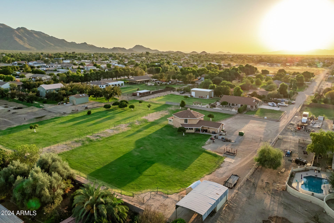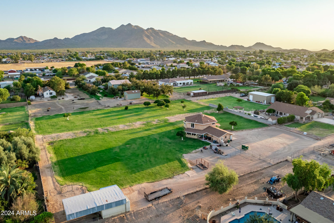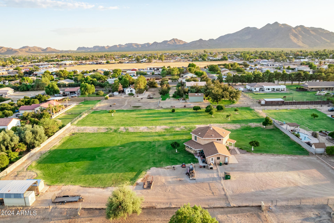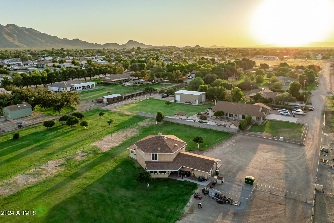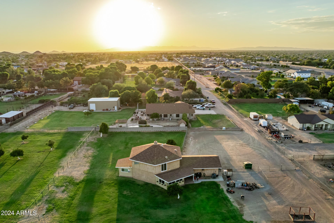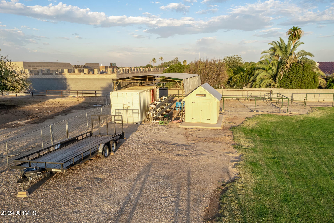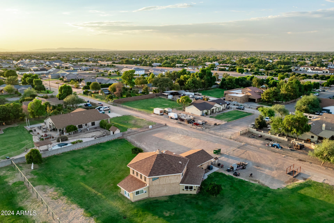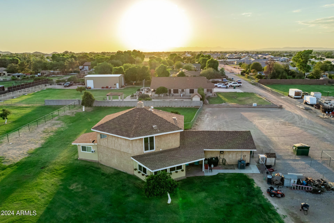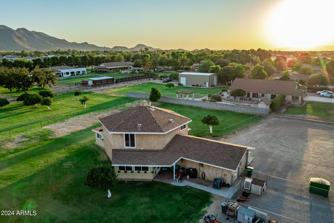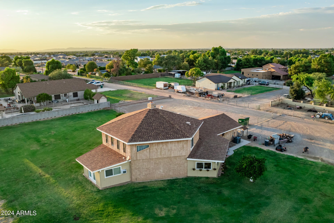$899,900 - 18233 E Cherry Hills Place, Queen Creek
- 3
- Bedrooms
- 2
- Baths
- 2,568
- SQ. Feet
- 2.35
- Acres
Incredibly rare opportunity to own this stunning one of a kind home in the sought after area of Queen Creek! This beautiful horse property features a convenient corral along with a 2-car garage with built in storage and work bench nestled on 2.35 acres with NO HOA! The spacious open floor plan, enhanced by a wood-burning fireplace, creates an ideal layout for entertaining. A custom palette sets a welcoming tone, complemented by tile flooring and exposed beams on the vaulted ceilings. The chef's kitchen boasts stainless steel appliances,double ovens, hickory cabinets, solid surface counters, ample storage, and a center island with a breakfast bar. The versatile loft can serve as an entertainment area or in home office space. The main suite offers wood-look floors and a Jack & Jill bathroom, while an additional bonus room can be utilized as an office or media room. Not to mention, the sizable AZ room for all the activities! Wonderfully suited for family or a personal business with plenty of space for the kids and dogs to run and play. Property has a unique view of the San Tan Mountains and a fully fenced yard with mature citrus trees. Come and feel the peaceful and restful vibe throughout the home! Located in the CUSD is a little bit country in the heart of the growing city. Don't miss out on this exceptional property!
Essential Information
-
- MLS® #:
- 6766289
-
- Price:
- $899,900
-
- Bedrooms:
- 3
-
- Bathrooms:
- 2.00
-
- Square Footage:
- 2,568
-
- Acres:
- 2.35
-
- Year Built:
- 1985
-
- Type:
- Residential
-
- Sub-Type:
- Single Family - Detached
-
- Style:
- Contemporary
-
- Status:
- Active Under Contract
Community Information
-
- Address:
- 18233 E Cherry Hills Place
-
- Subdivision:
- CHANDLER HEIGHTS CITRUS TRACT UNIT 3626
-
- City:
- Queen Creek
-
- County:
- Maricopa
-
- State:
- AZ
-
- Zip Code:
- 85142
Amenities
-
- Utilities:
- SRP
-
- Parking Spaces:
- 2
-
- Parking:
- Attch'd Gar Cabinets, Dir Entry frm Garage, Electric Door Opener, Separate Strge Area
-
- # of Garages:
- 2
-
- View:
- Mountain(s)
-
- Pool:
- None
Interior
-
- Interior Features:
- Upstairs, Breakfast Bar, Vaulted Ceiling(s), Kitchen Island, Pantry, Full Bth Master Bdrm, High Speed Internet
-
- Heating:
- Electric
-
- Cooling:
- Ceiling Fan(s), Refrigeration
-
- Fireplace:
- Yes
-
- Fireplaces:
- 1 Fireplace, Living Room
-
- # of Stories:
- 2
Exterior
-
- Exterior Features:
- Covered Patio(s), Patio, Storage
-
- Lot Description:
- Gravel/Stone Front, Gravel/Stone Back, Grass Front, Grass Back, Irrigation Front, Irrigation Back
-
- Windows:
- Dual Pane
-
- Roof:
- Composition
-
- Construction:
- Painted, Stucco, Frame - Wood
School Information
-
- District:
- Chandler Unified District #80
-
- Elementary:
- Charlotte Patterson Elementary
-
- Middle:
- Willie & Coy Payne Jr. High
-
- High:
- Dr. Camille Casteel High School
Listing Details
- Listing Office:
- Pak Home Realty
