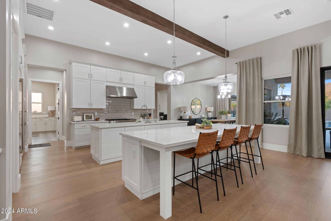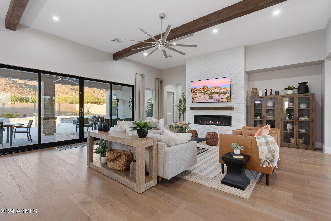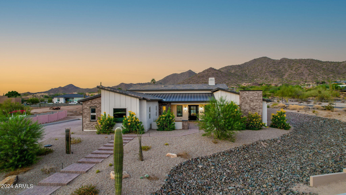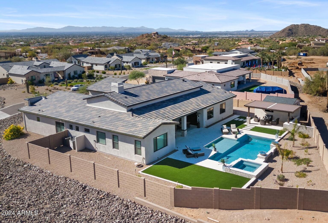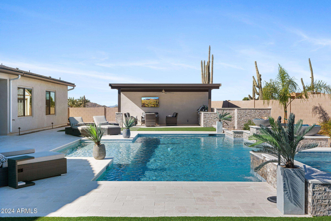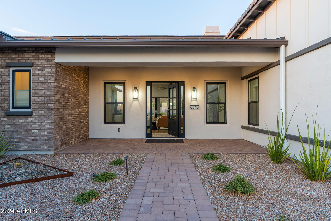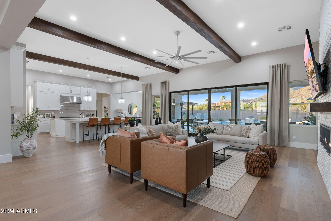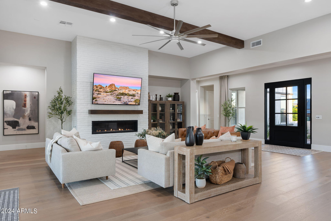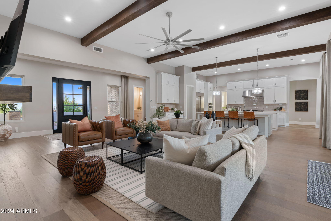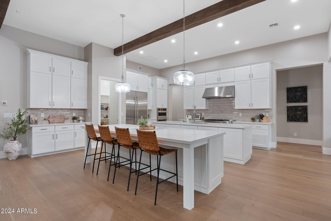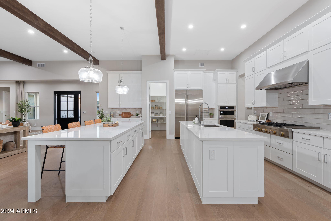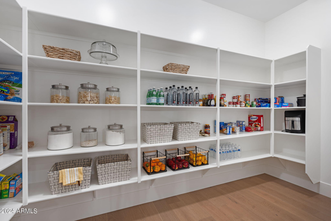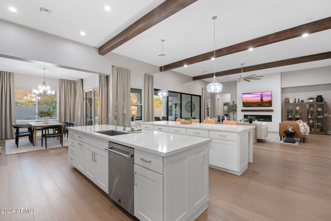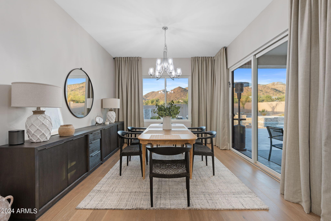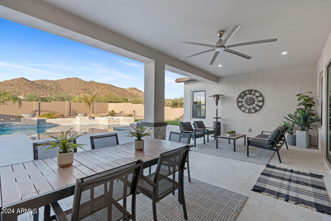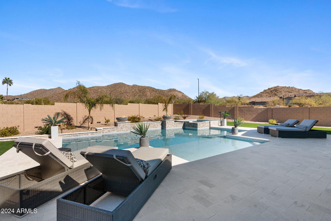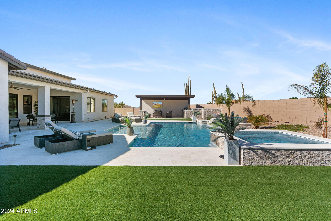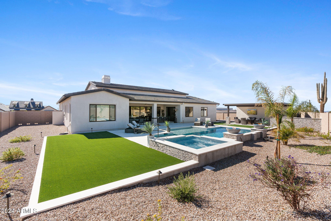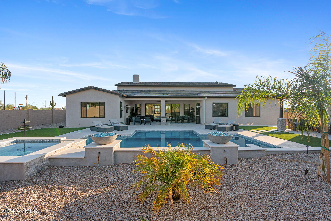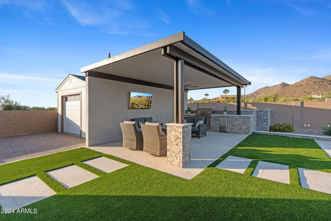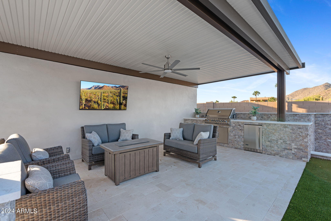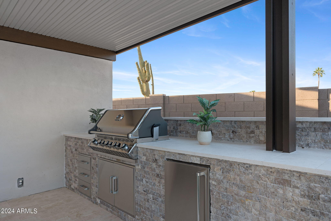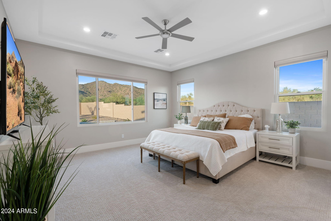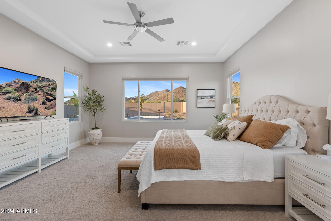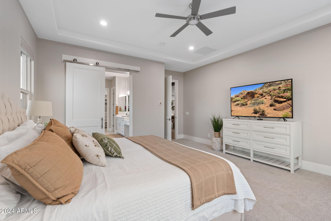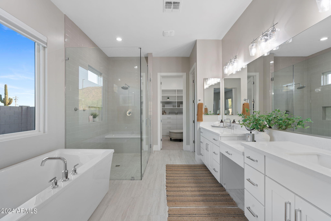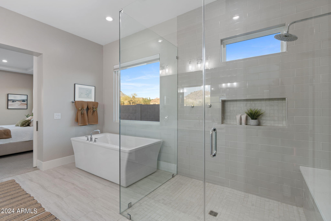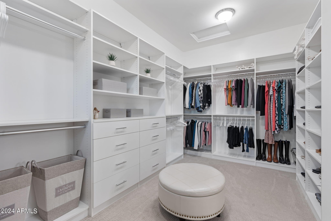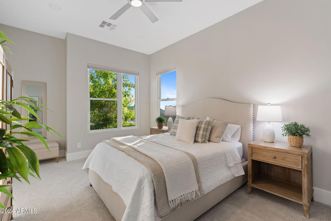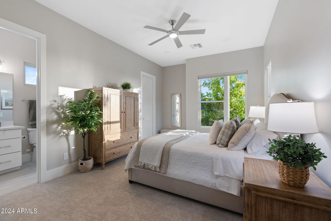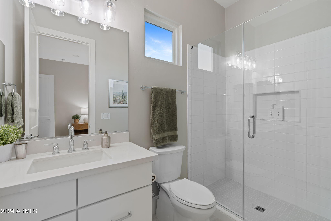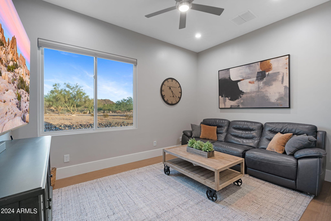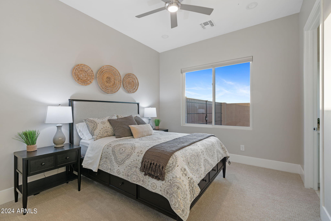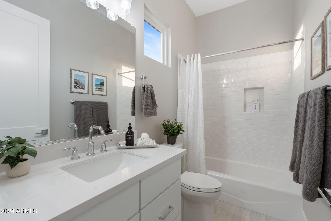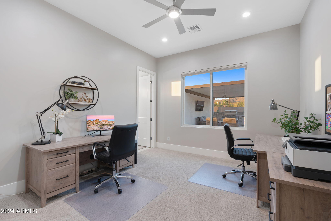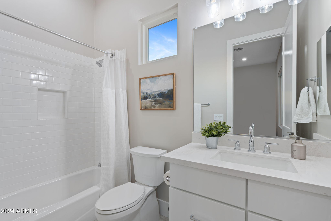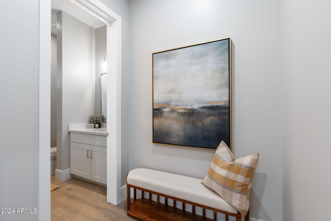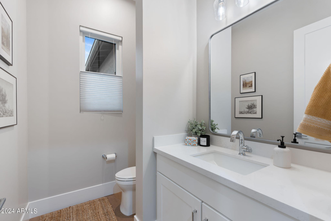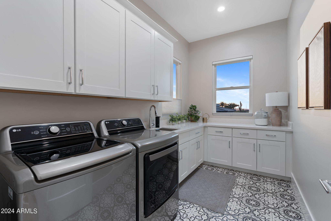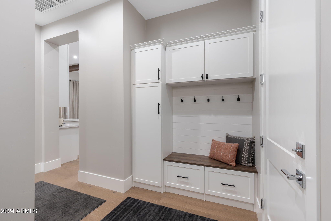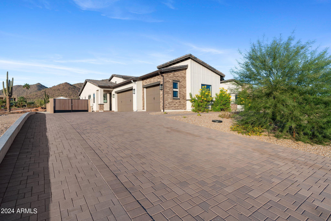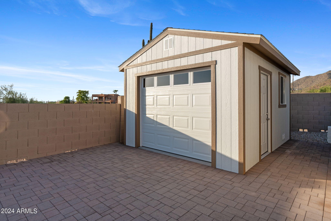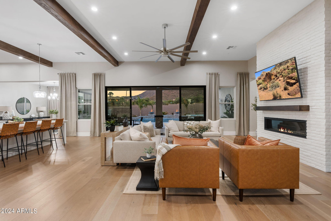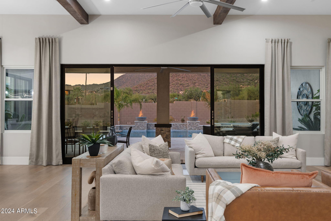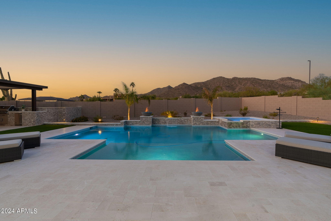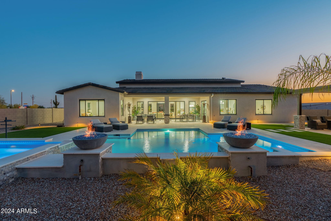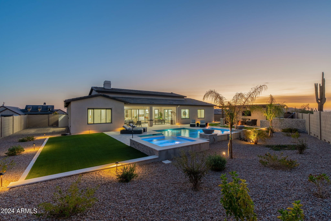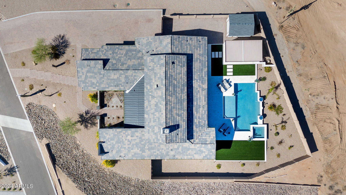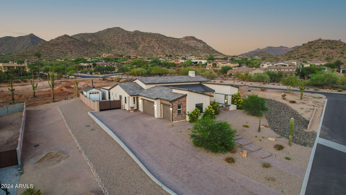$1,999,000 - 8346 E Regina Circle, Mesa
- 4
- Bedrooms
- 5
- Baths
- 3,577
- SQ. Feet
- 0.81
- Acres
A true gem, this like-new desert modern home in Hawes Estates offers breathtaking views & an array of high-end upgrades with no HOA! The iron front door welcomes you into a great room with French oak floors, beamed ceilings, an elegant fireplace & 16' sliding glass doors that flow seamlessly to the outdoor living space. The resort-style backyard features panoramic mountain & sunset views, an extended covered patio, heated pool and spa, custom built-in BBQ, ramada, travertine hardscape & pristine low-maintenance turf. The magazine-worthy kitchen features stacked white cabinetry, dual islands, a built-in fridge/freezer, coffee bar, premium appliances & spacious pantry. This exceptional home seamlessly blends luxury & comfort all while providing the latest in style and energy efficiency. The primary suite is a true sanctuary, featuring sweeping mountain views, an expansive glass-enclosed shower, luxurious soaking tub, and beautifully designed custom closet. Each of the three additional bedrooms offer a walk-in closet and en-suite bath. The versatile den offers space for a home office or fitness room, while the charming laundry room has a sink and bonus sunset views. The extended-length 3-car garage showcases an epoxy floor and built-in cabinetry while the separate workshop is perfect for housing toys and tools. There are so many upgrades in this home and it is truly move-in ready. A rare opportunity to own a newer contemporary home in the Las Sendas area!
Essential Information
-
- MLS® #:
- 6766299
-
- Price:
- $1,999,000
-
- Bedrooms:
- 4
-
- Bathrooms:
- 5.00
-
- Square Footage:
- 3,577
-
- Acres:
- 0.81
-
- Year Built:
- 2023
-
- Type:
- Residential
-
- Sub-Type:
- Single Family - Detached
-
- Style:
- Contemporary
-
- Status:
- Active
Community Information
-
- Address:
- 8346 E Regina Circle
-
- Subdivision:
- Estates on Hawes
-
- City:
- Mesa
-
- County:
- Maricopa
-
- State:
- AZ
-
- Zip Code:
- 85207
Amenities
-
- Utilities:
- SRP,ButanePropane
-
- Parking Spaces:
- 3
-
- Parking:
- Attch'd Gar Cabinets, Dir Entry frm Garage, Electric Door Opener, Extnded Lngth Garage, Over Height Garage, RV Gate, Side Vehicle Entry, Electric Vehicle Charging Station(s)
-
- # of Garages:
- 3
-
- View:
- Mountain(s)
-
- Has Pool:
- Yes
-
- Pool:
- Play Pool, Variable Speed Pump, Heated, Private
Interior
-
- Interior Features:
- 9+ Flat Ceilings, Drink Wtr Filter Sys, No Interior Steps, 2 Master Baths, Double Vanity, Full Bth Master Bdrm, Separate Shwr & Tub, High Speed Internet
-
- Heating:
- Electric
-
- Cooling:
- Refrigeration, Programmable Thmstat
-
- Fireplace:
- Yes
-
- Fireplaces:
- 1 Fireplace, Family Room, Gas
-
- # of Stories:
- 1
Exterior
-
- Exterior Features:
- Covered Patio(s), Gazebo/Ramada, Private Street(s), Storage, Built-in Barbecue
-
- Lot Description:
- Sprinklers In Rear, Sprinklers In Front, Corner Lot, Desert Back, Desert Front, Synthetic Grass Back, Auto Timer H2O Front, Auto Timer H2O Back
-
- Windows:
- Dual Pane, Low-E
-
- Roof:
- Tile
-
- Construction:
- Brick Veneer, Painted, Stucco, Frame - Wood, Spray Foam Insulation
School Information
-
- District:
- Mesa Unified District
-
- Elementary:
- Las Sendas Elementary School
-
- Middle:
- Fremont Junior High School
-
- High:
- Red Mountain High School
Listing Details
- Listing Office:
- Kor Properties
