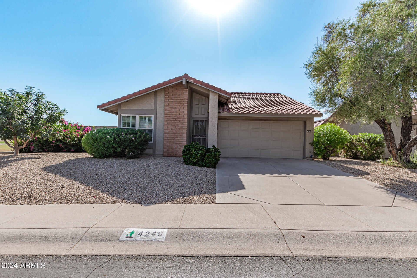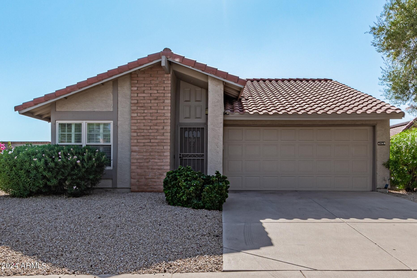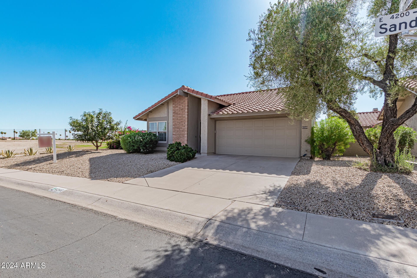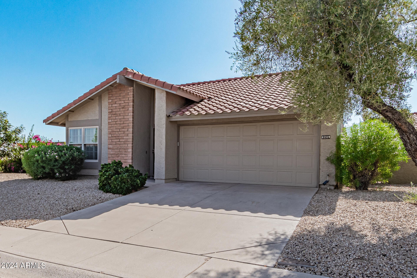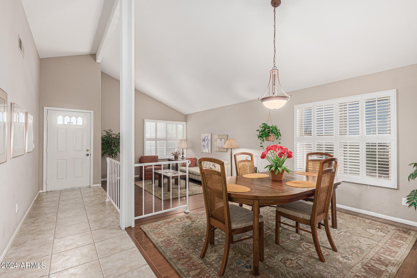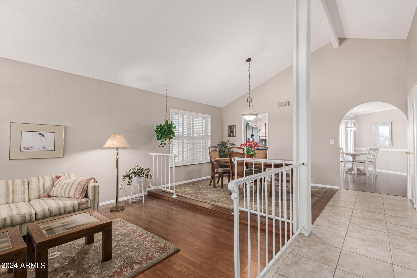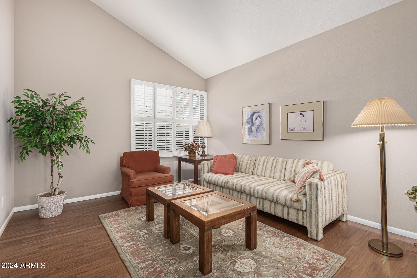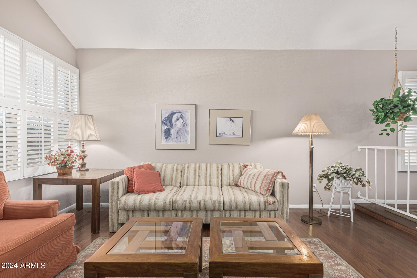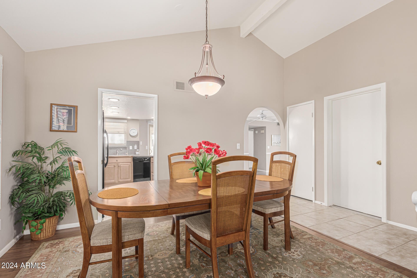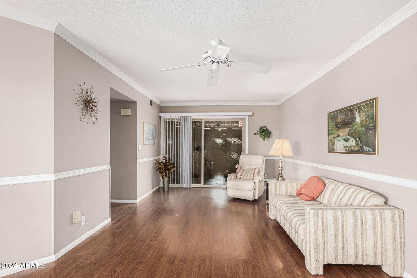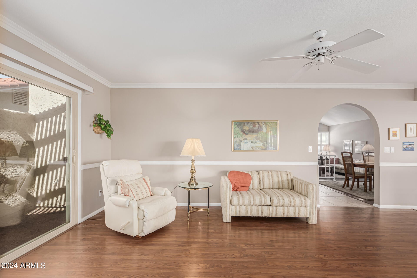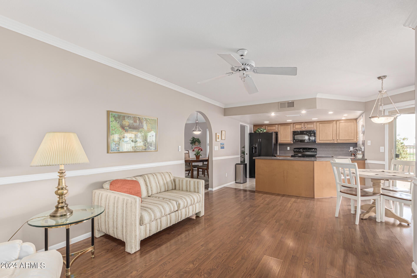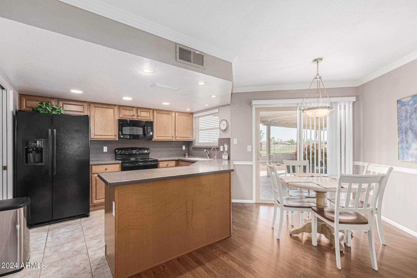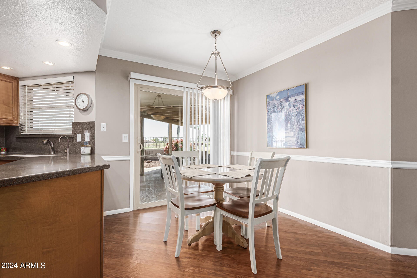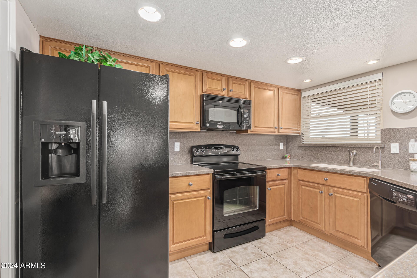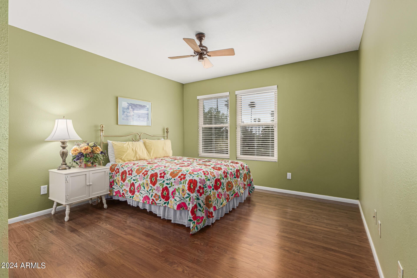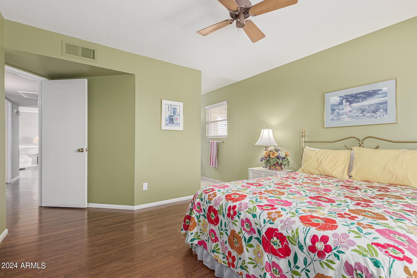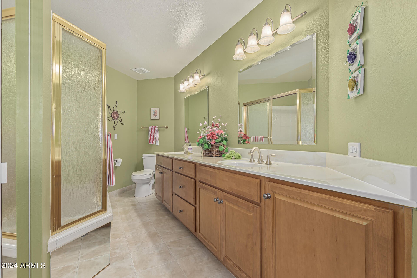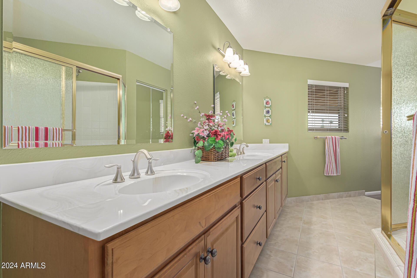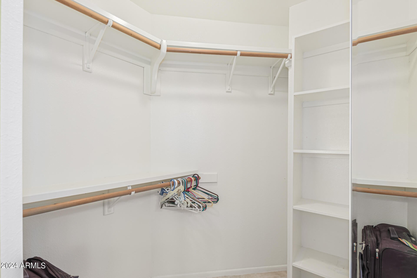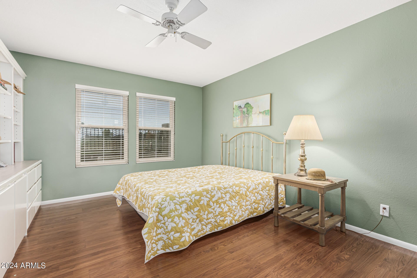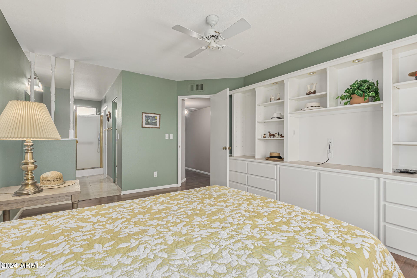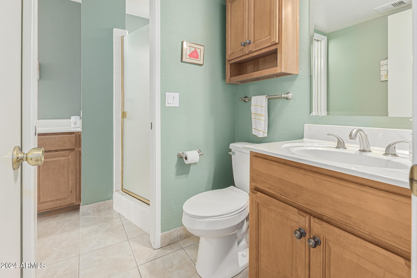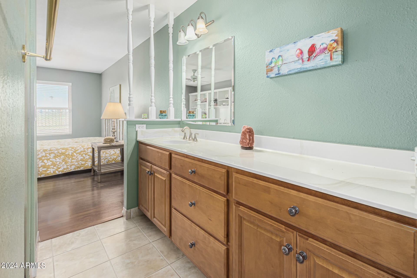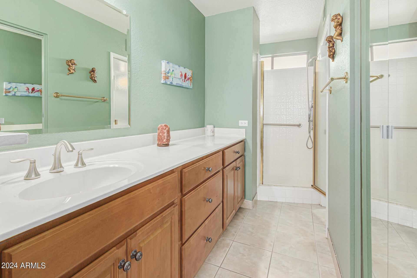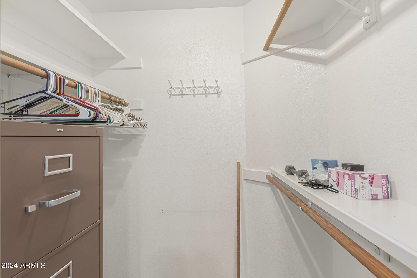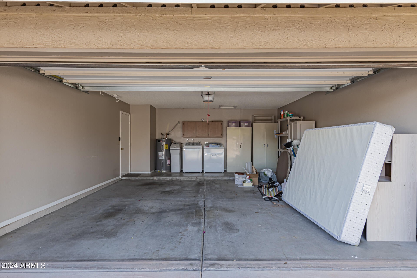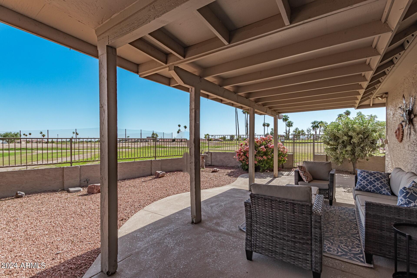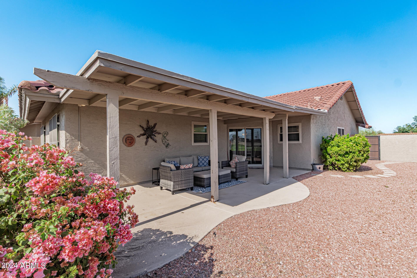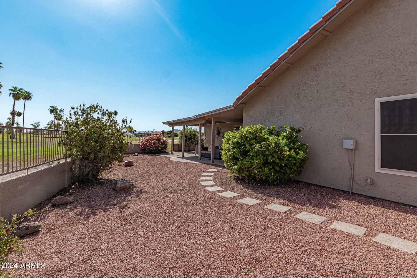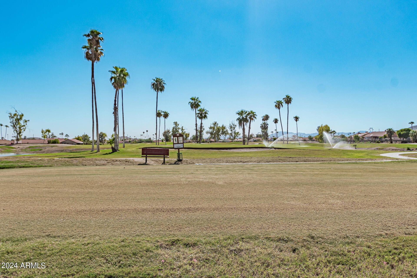$420,000 - 4249 E Sandia Street, Phoenix
- 2
- Bedrooms
- 2
- Baths
- 1,426
- SQ. Feet
- 0.13
- Acres
Enjoy magnificent South Mountain views from single-level home backing to the Lakes at Ahwatukee Golf Course with no neighbors to the east. Remodeled kitchen with raised-panel maple cabinetry, Corian counters and sink plus refrigerator and R/O unit. Floor plan boasts two master suites with walk-in closets. Laminate wood flooring plus 16'' tile with no carpet. Plantation shutters and ceiling fans. Newer vinyl dual-pane windows plus two dual-pane sliding doors. 2021 AC install. Popcorn ceiling removed except for the garage. Newer hot water heater. Soft water system. Washer and dryer included. Extended covered patio with view fence. Community pool conveniently found down the street. Close to abundant amenities including shopping, restaurants, hiking trails and parks. This oasis can be yours!
Essential Information
-
- MLS® #:
- 6766432
-
- Price:
- $420,000
-
- Bedrooms:
- 2
-
- Bathrooms:
- 2.00
-
- Square Footage:
- 1,426
-
- Acres:
- 0.13
-
- Year Built:
- 1983
-
- Type:
- Residential
-
- Sub-Type:
- Single Family - Detached
-
- Style:
- Ranch, Spanish
-
- Status:
- Active Under Contract
Community Information
-
- Address:
- 4249 E Sandia Street
-
- Subdivision:
- AHWATUKEE ATV-1
-
- City:
- Phoenix
-
- County:
- Maricopa
-
- State:
- AZ
-
- Zip Code:
- 85044
Amenities
-
- Amenities:
- Community Spa, Community Pool, Golf, Tennis Court(s)
-
- Utilities:
- SRP
-
- Parking Spaces:
- 4
-
- Parking:
- Attch'd Gar Cabinets, Electric Door Opener
-
- # of Garages:
- 2
-
- View:
- Mountain(s)
-
- Pool:
- None
Interior
-
- Interior Features:
- Eat-in Kitchen, Soft Water Loop, Vaulted Ceiling(s), Double Vanity, High Speed Internet
-
- Heating:
- Electric
-
- Cooling:
- Refrigeration, Programmable Thmstat, Ceiling Fan(s)
-
- Fireplaces:
- None
-
- # of Stories:
- 1
Exterior
-
- Exterior Features:
- Covered Patio(s), Playground, Patio
-
- Lot Description:
- Desert Front, On Golf Course, Gravel/Stone Front, Gravel/Stone Back, Auto Timer H2O Front, Auto Timer H2O Back
-
- Windows:
- Dual Pane, Vinyl Frame
-
- Roof:
- Tile
-
- Construction:
- Painted, Stucco, Frame - Wood
School Information
-
- District:
- Tempe Union High School District
-
- Elementary:
- Kyrene de la Colina School
-
- Middle:
- Kyrene Centennial Middle School
-
- High:
- Mountain Pointe High School
Listing Details
- Listing Office:
- Keller Williams Realty Sonoran Living
