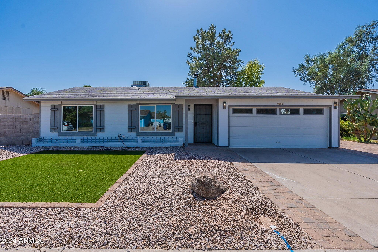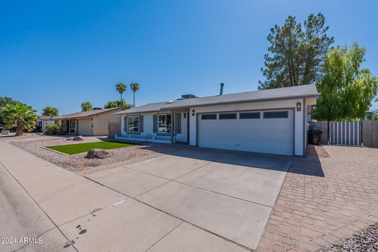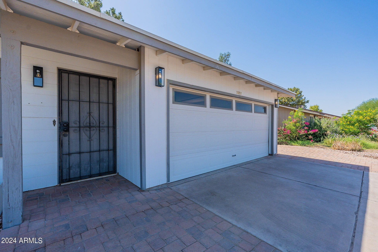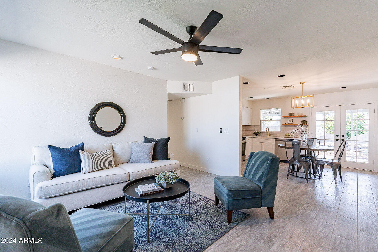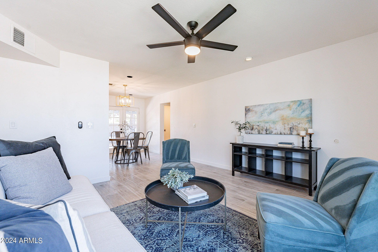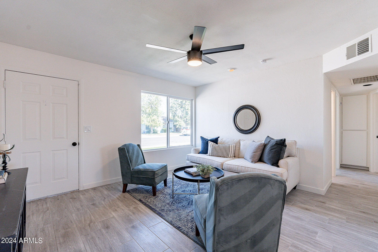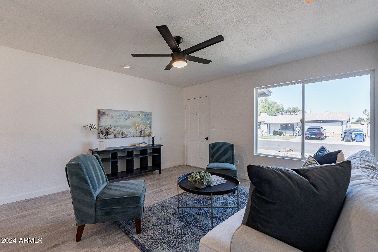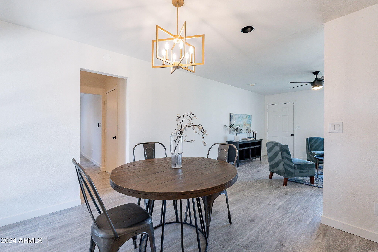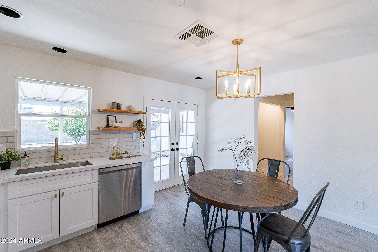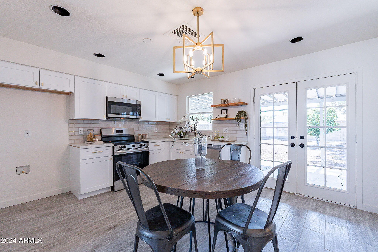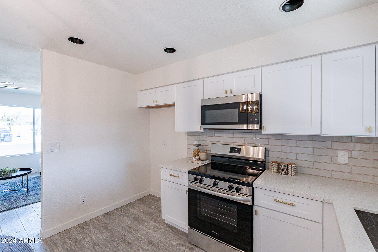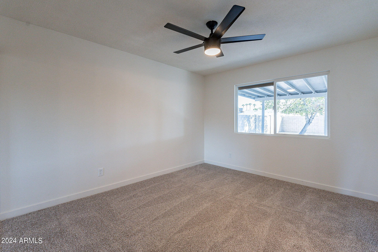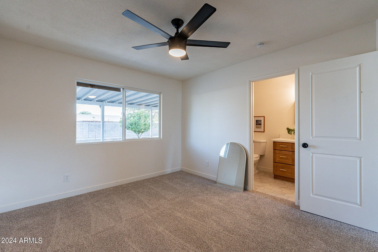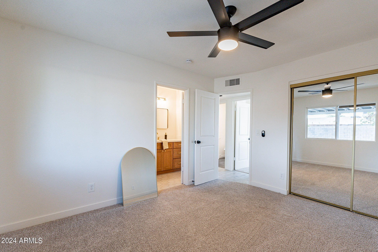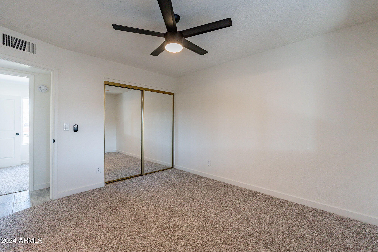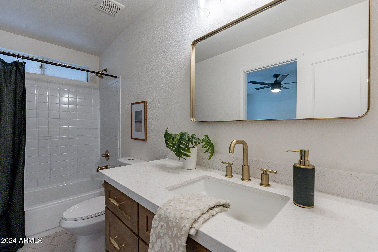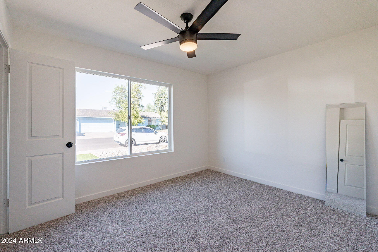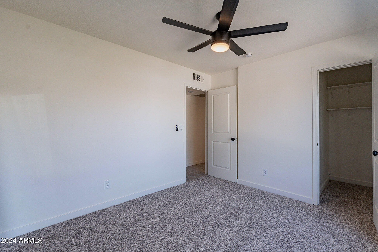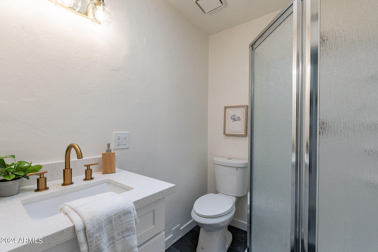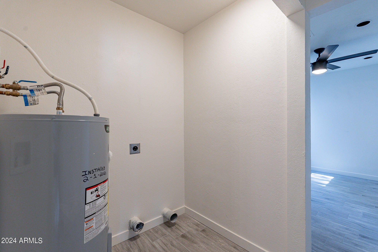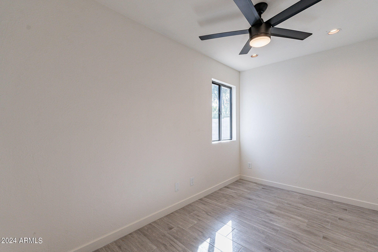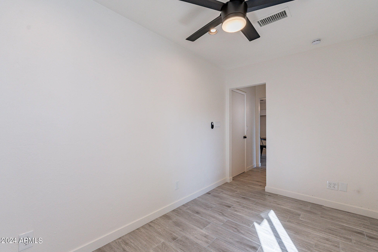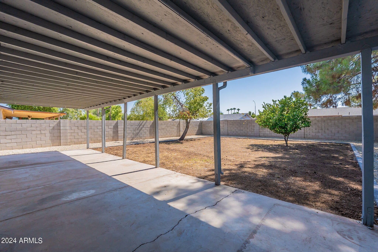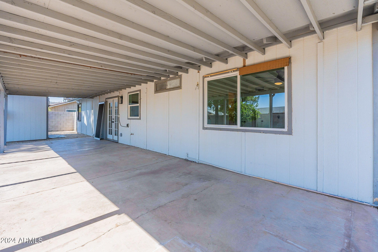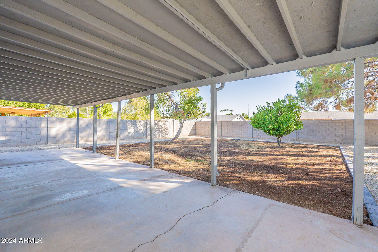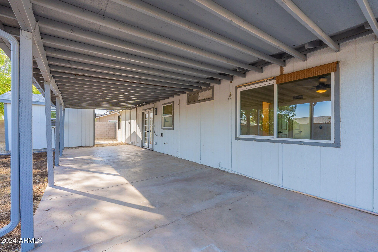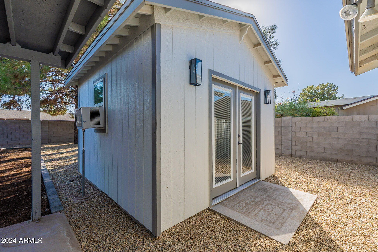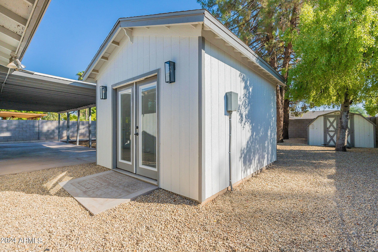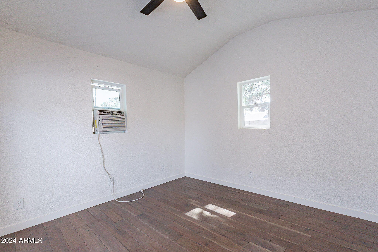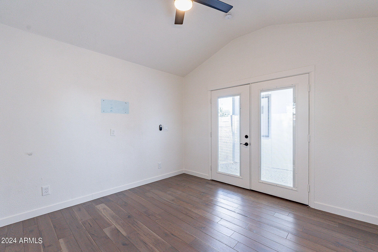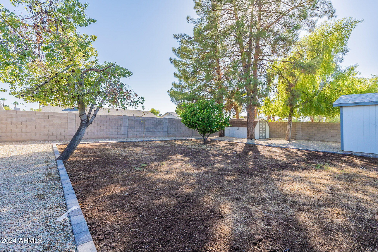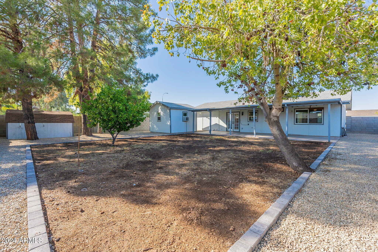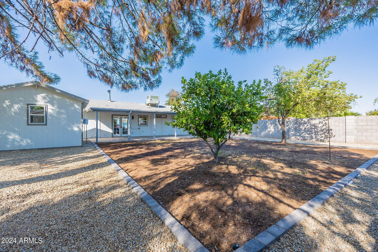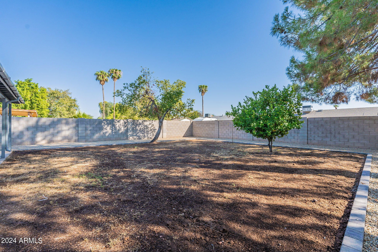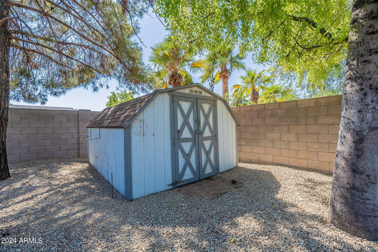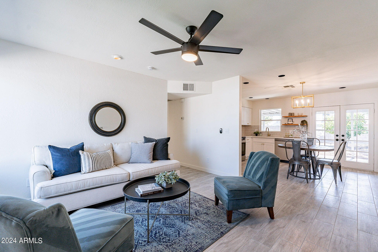$419,900 - 3653 W Oakland Street, Chandler
- 2
- Bedrooms
- 2
- Baths
- 976
- SQ. Feet
- 0.18
- Acres
This inviting home features a fresh coat of neutral paint throughout, creating a bright & airy atmosphere. Enjoy the warmth of new wood-look tile flooring in the main areas, complemented by plush new carpet in the bedrooms. The kitchen is showcasing quartz countertops atop new wood shaker cabinetry, a tiled backsplash & stainless steel appliances. The primary suite offers a private retreat w/ an updated full en suite bathroom. Step outside to your backyard oasis, where a covered patio provides the perfect spot to relax, surrounded by shady trees that offer a peaceful ambiance. A handy shed adds extra storage for your outdoor needs. Additionally, the property includes a detached studio workshop equipped w/ a wall AC unit, ideal for creative projects, hobbies, or as a quiet workspace.
Essential Information
-
- MLS® #:
- 6766459
-
- Price:
- $419,900
-
- Bedrooms:
- 2
-
- Bathrooms:
- 2.00
-
- Square Footage:
- 976
-
- Acres:
- 0.18
-
- Year Built:
- 1984
-
- Type:
- Residential
-
- Sub-Type:
- Single Family - Detached
-
- Style:
- Contemporary
-
- Status:
- Active
Community Information
-
- Address:
- 3653 W Oakland Street
-
- Subdivision:
- PEPPERWOOD CHANDLER UNIT 5
-
- City:
- Chandler
-
- County:
- Maricopa
-
- State:
- AZ
-
- Zip Code:
- 85226
Amenities
-
- Amenities:
- Near Bus Stop, Biking/Walking Path
-
- Utilities:
- SRP
-
- Parking Spaces:
- 4
-
- Parking:
- Dir Entry frm Garage, Electric Door Opener
-
- # of Garages:
- 2
-
- Pool:
- None
Interior
-
- Interior Features:
- Eat-in Kitchen, Full Bth Master Bdrm
-
- Heating:
- Electric
-
- Cooling:
- Refrigeration, Ceiling Fan(s)
-
- Fireplaces:
- None
-
- # of Stories:
- 1
Exterior
-
- Exterior Features:
- Covered Patio(s), Storage
-
- Lot Description:
- Sprinklers In Rear, Dirt Back, Gravel/Stone Front, Grass Back, Synthetic Grass Frnt
-
- Roof:
- Composition
-
- Construction:
- Painted, Stucco, Frame - Wood
School Information
-
- District:
- Tempe Union High School District
-
- Elementary:
- Kyrene Traditional Academy - Sureno Campus
-
- Middle:
- Kyrene Aprende Middle School
-
- High:
- Corona Del Sol High School
Listing Details
- Listing Office:
- Keller Williams Realty East Valley
