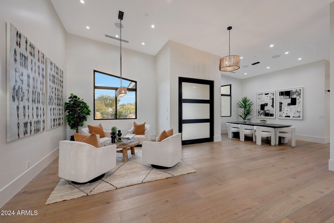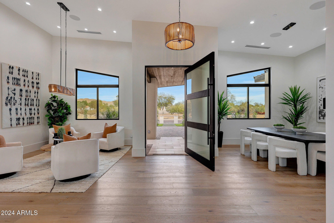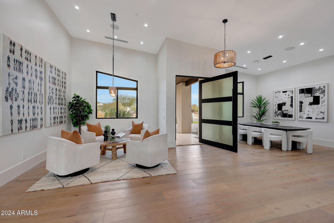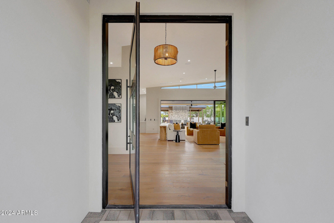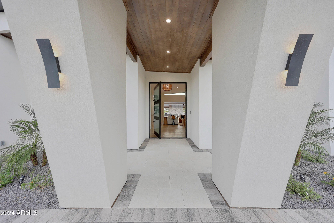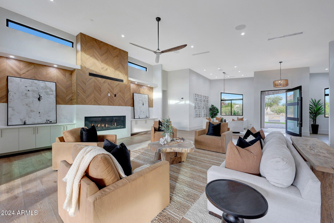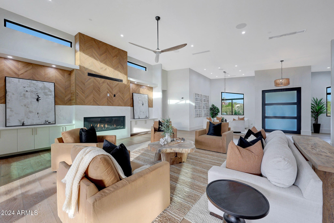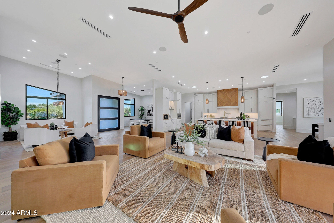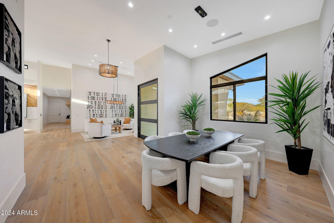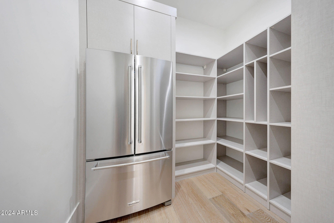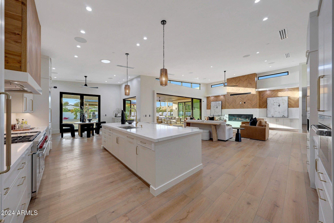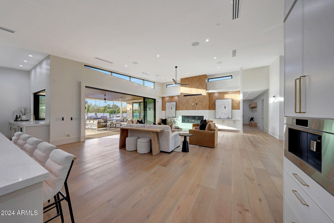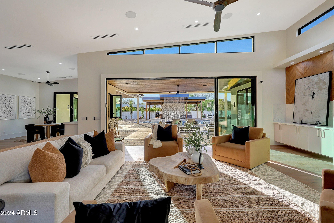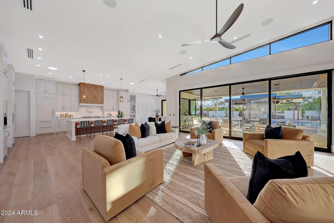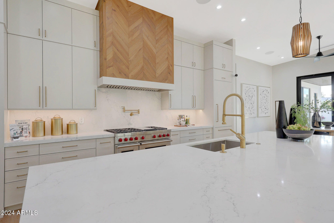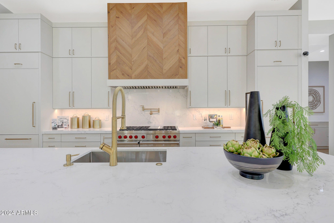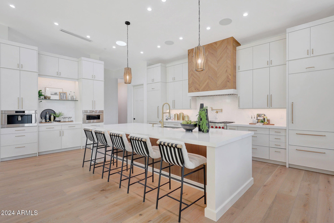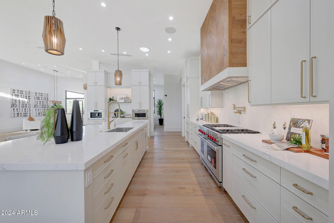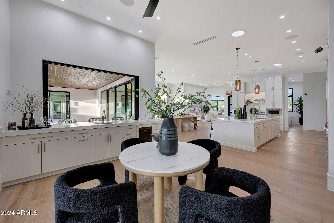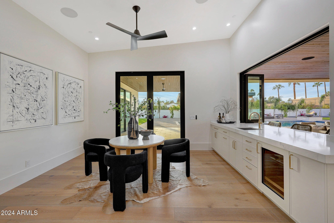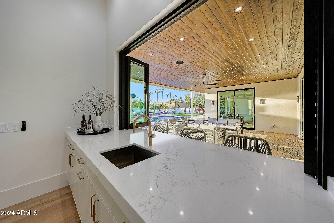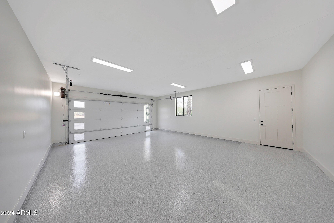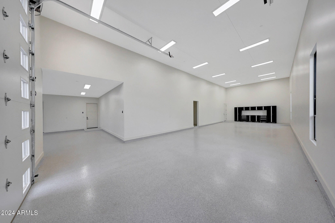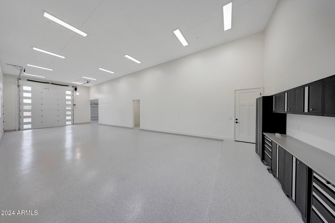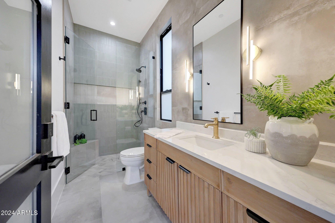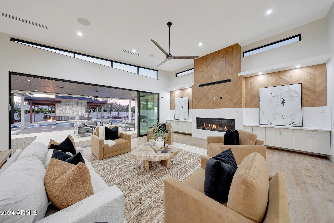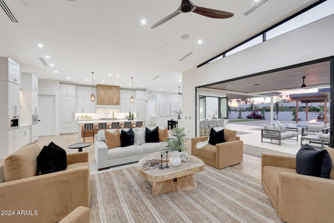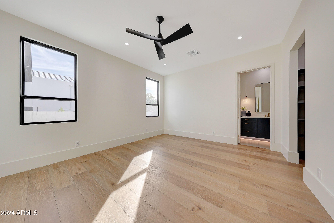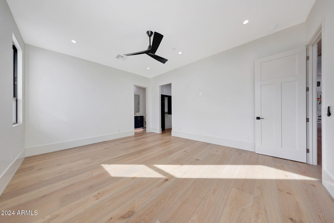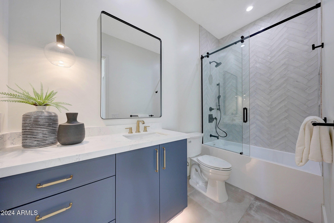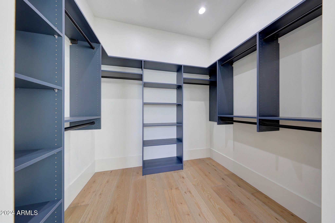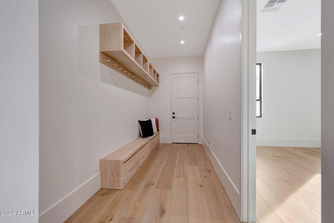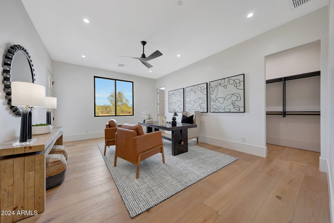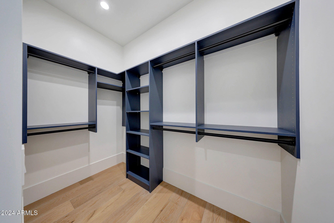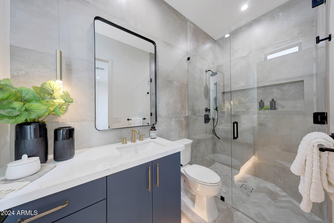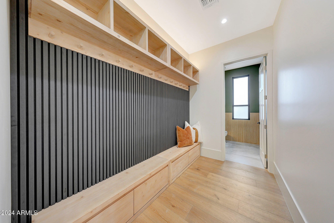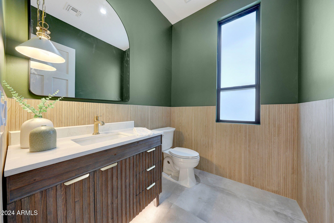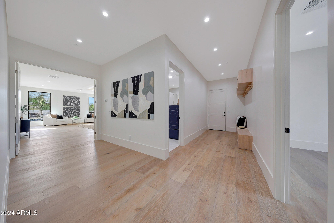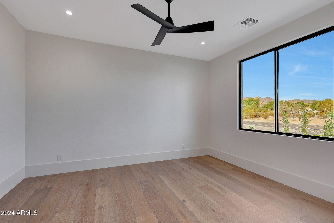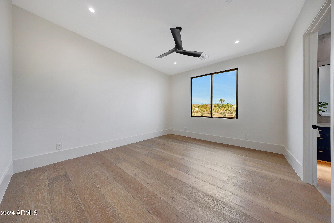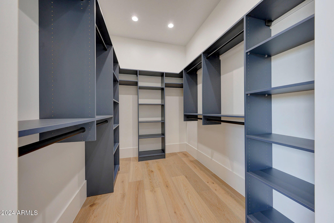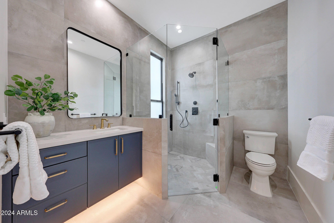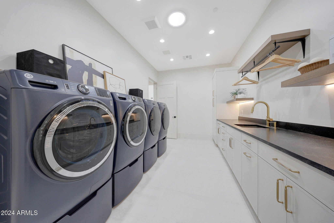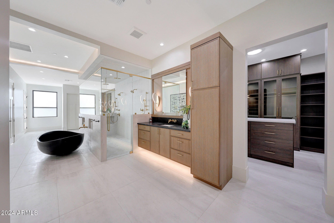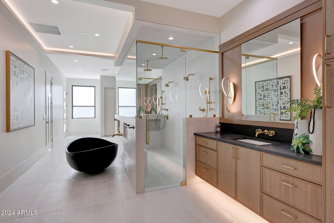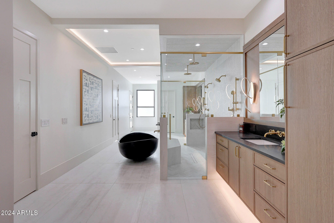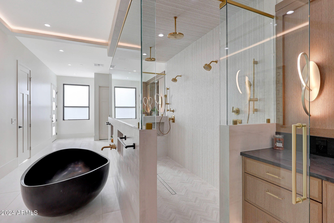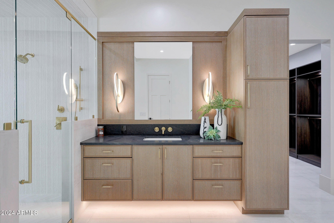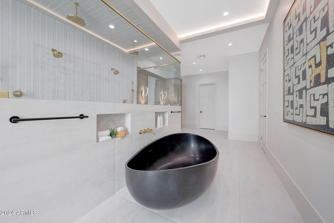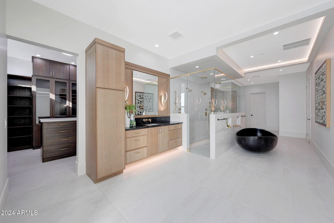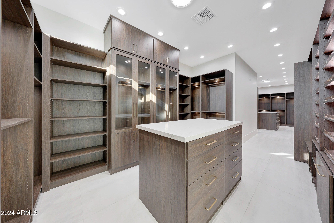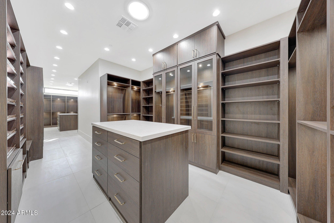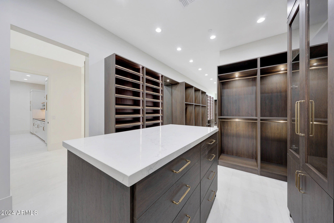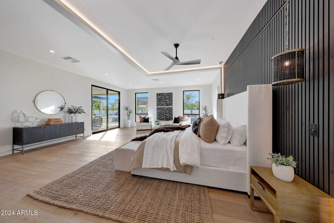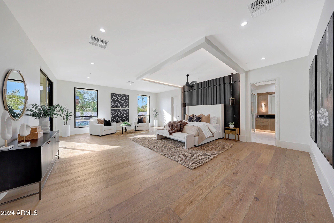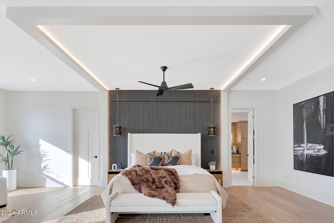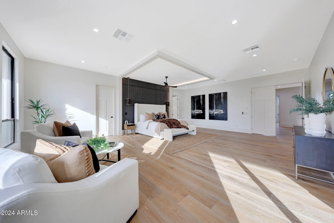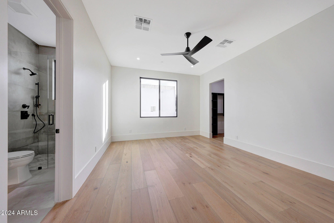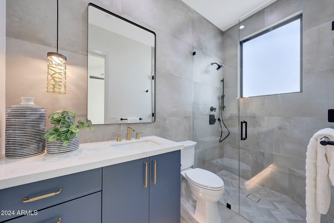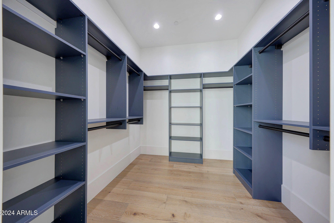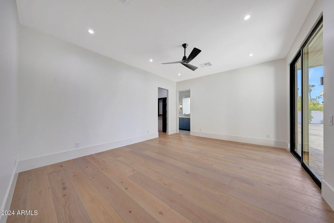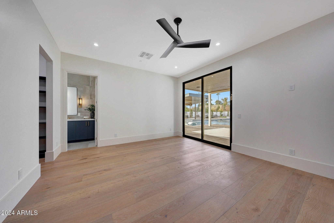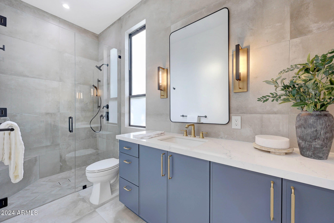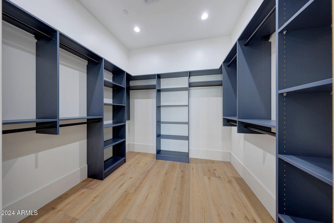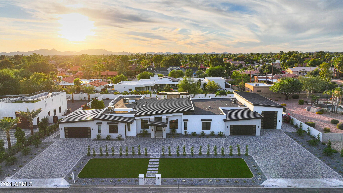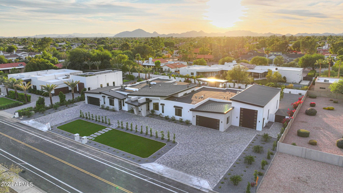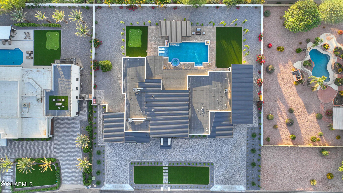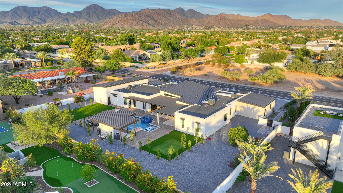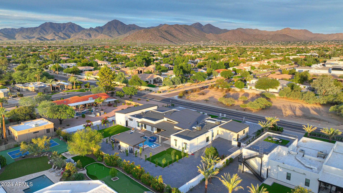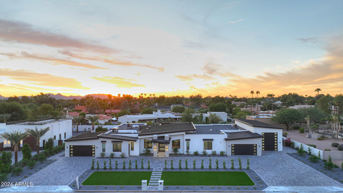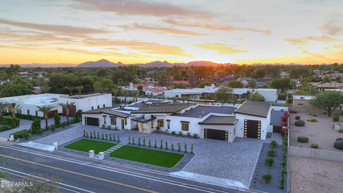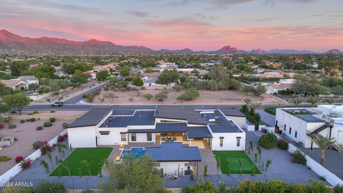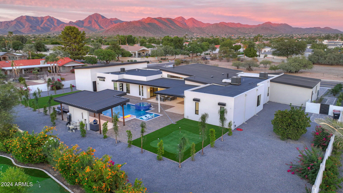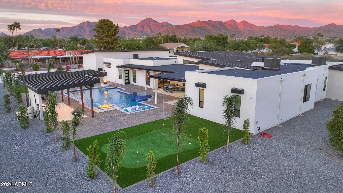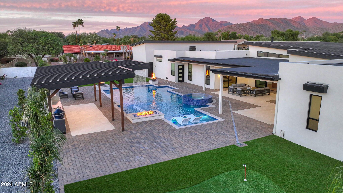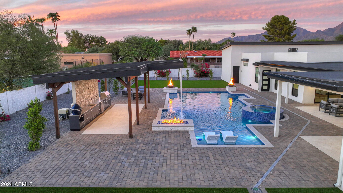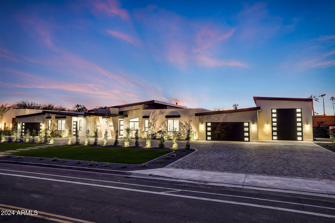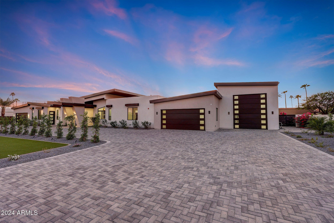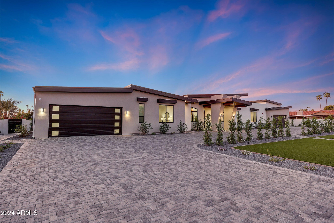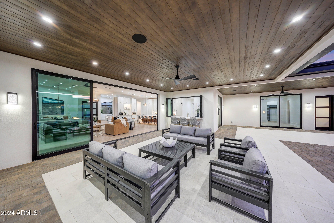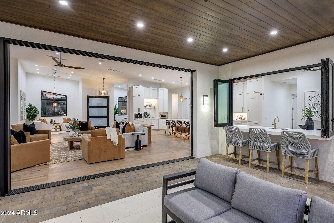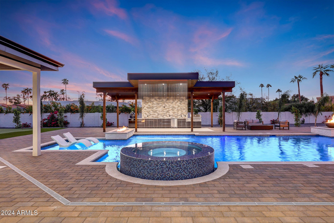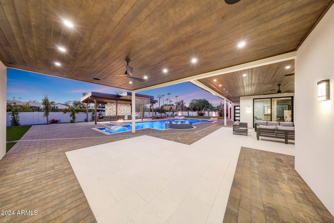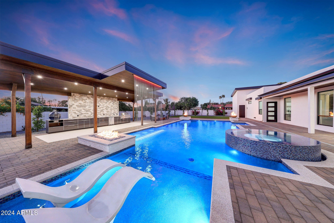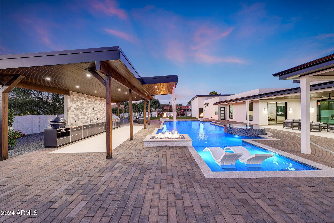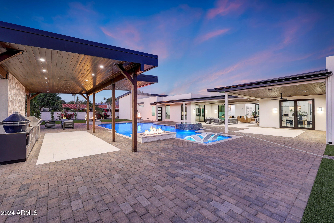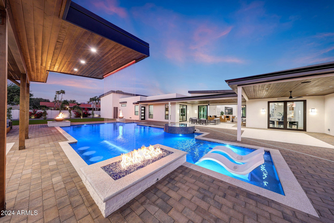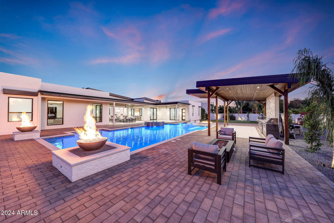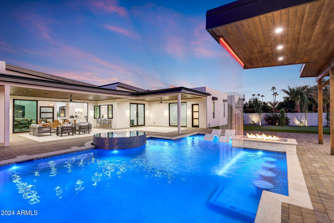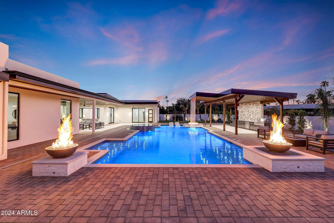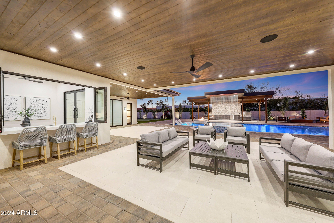$5,359,200 - 11540 N 104th Street, Scottsdale
- 6
- Bedrooms
- 8
- Baths
- 6,496
- SQ. Feet
- 0.83
- Acres
Stunning New Construction Modern Home in the Prestigious Shea Corridor Experience luxury living in this breathtaking modern home, perfectly situated in the highly sought-after Shea corridor. Designed for both elegance and function, this property boasts 16-foot vaulted ceilings that create a grand sense of space and light. At the heart of this home is a chef's kitchen, outfitted with high-end appliances and premium finishes, perfect for gourmet cooking and entertaining. With 6 spacious bedrooms and 7.5 bathrooms, every family member and guest will enjoy unparalleled comfort and privacy. For car enthusiasts, there's a 4-car garage and an impressive 57-foot RV garage, offering abundant storage for vehicles and recreational toys. The resort-style backyard features a brand new pool, making it a personal oasis for relaxation and outdoor gatherings. Whether hosting a grand event or enjoying quiet luxury, this home is a true entertainer's dream. Don't miss the chance to own a masterpiece of modern design in one of the most desirable neighborhoods.
Essential Information
-
- MLS® #:
- 6766641
-
- Price:
- $5,359,200
-
- Bedrooms:
- 6
-
- Bathrooms:
- 8.00
-
- Square Footage:
- 6,496
-
- Acres:
- 0.83
-
- Year Built:
- 2024
-
- Type:
- Residential
-
- Sub-Type:
- Single Family - Detached
-
- Style:
- Contemporary
-
- Status:
- Active
Community Information
-
- Address:
- 11540 N 104th Street
-
- Subdivision:
- CACTUS VILLAS
-
- City:
- Scottsdale
-
- County:
- Maricopa
-
- State:
- AZ
-
- Zip Code:
- 85260
Amenities
-
- Utilities:
- APS,SW Gas3
-
- Parking Spaces:
- 20
-
- Parking:
- Attch'd Gar Cabinets, Dir Entry frm Garage, Electric Door Opener, Extnded Lngth Garage, Over Height Garage, Separate Strge Area, RV Garage
-
- # of Garages:
- 10
-
- View:
- Mountain(s)
-
- Has Pool:
- Yes
-
- Pool:
- Play Pool, Variable Speed Pump, Heated, Private
Interior
-
- Interior Features:
- Eat-in Kitchen, 9+ Flat Ceilings, Drink Wtr Filter Sys, Fire Sprinklers, No Interior Steps, Vaulted Ceiling(s), Wet Bar, Kitchen Island, Double Vanity, Full Bth Master Bdrm, Separate Shwr & Tub, High Speed Internet
-
- Heating:
- Natural Gas, Ceiling, ENERGY STAR Qualified Equipment
-
- Cooling:
- Refrigeration, Programmable Thmstat, Ceiling Fan(s), ENERGY STAR Qualified Equipment
-
- Fireplace:
- Yes
-
- Fireplaces:
- 1 Fireplace, Fire Pit, Living Room, Gas
-
- # of Stories:
- 1
Exterior
-
- Exterior Features:
- Covered Patio(s), Gazebo/Ramada, Private Yard, Storage, Built-in Barbecue
-
- Lot Description:
- Sprinklers In Rear, Sprinklers In Front, Gravel/Stone Front, Gravel/Stone Back, Synthetic Grass Frnt, Synthetic Grass Back, Auto Timer H2O Front, Auto Timer H2O Back
-
- Windows:
- Dual Pane, ENERGY STAR Qualified Windows, Low-E
-
- Roof:
- Reflective Coating, Foam, Metal
-
- Construction:
- Painted, Stucco, Frame - Wood, Spray Foam Insulation, ICAT Recessed Lighting
School Information
-
- District:
- Scottsdale Unified District
-
- Elementary:
- Redfield Elementary School
-
- High:
- Desert Mountain High School
Listing Details
- Listing Office:
- Realty One Group
