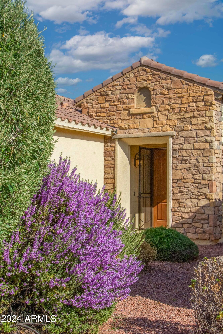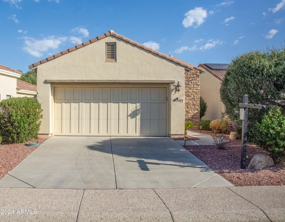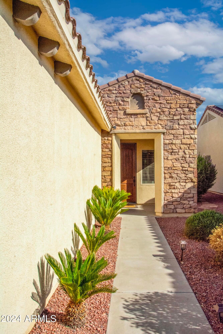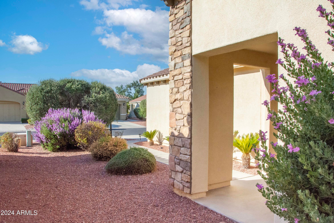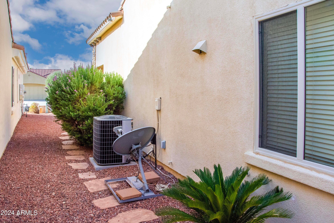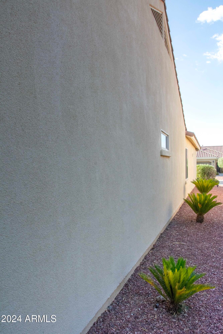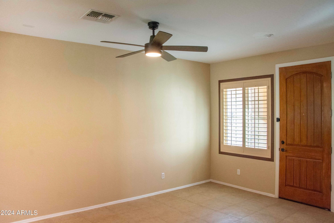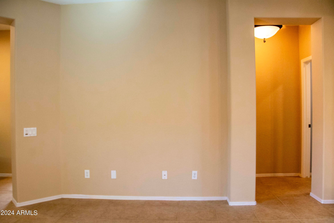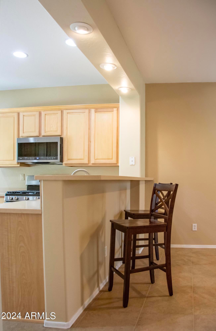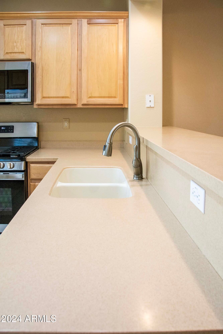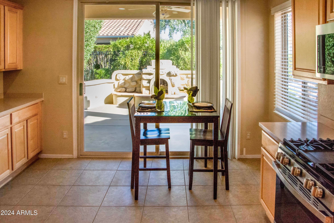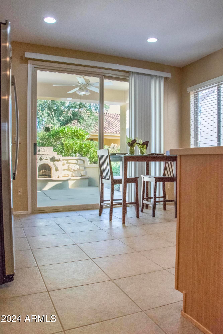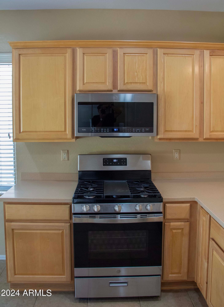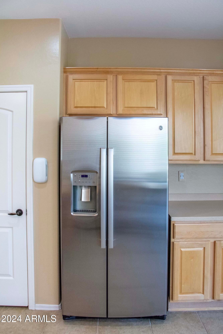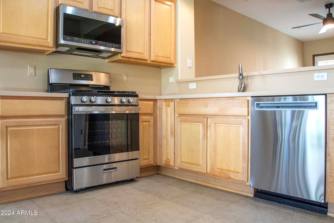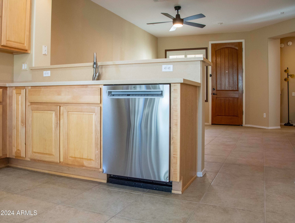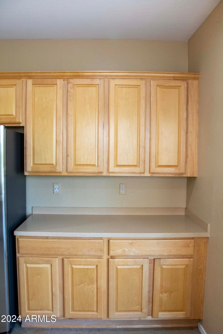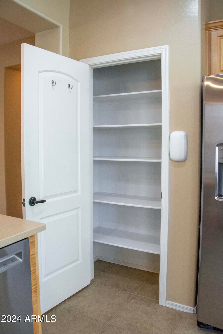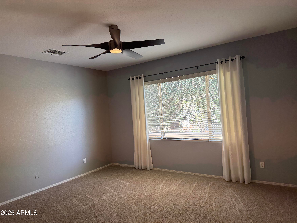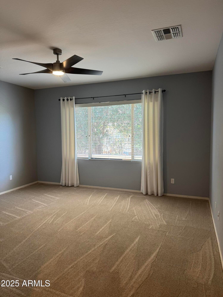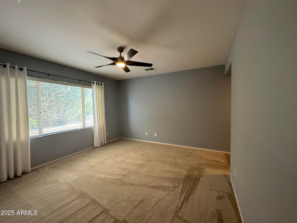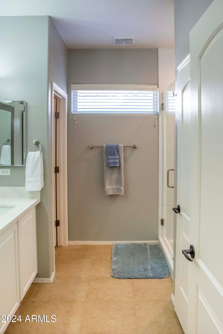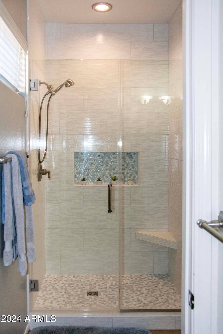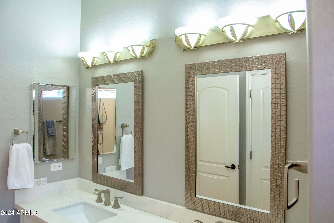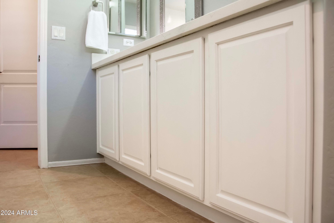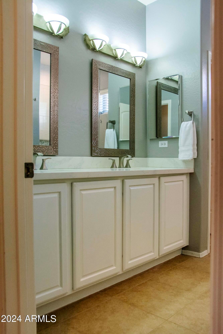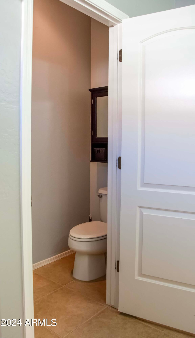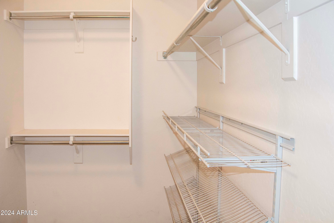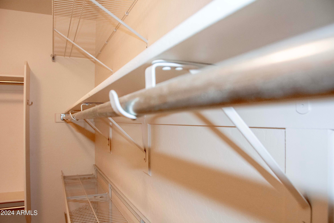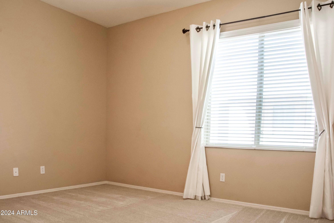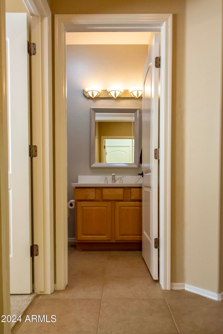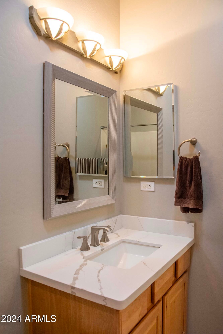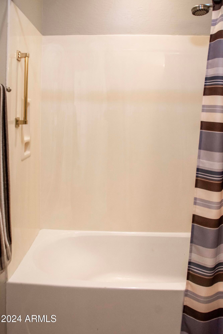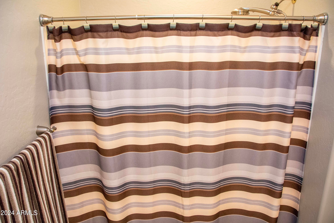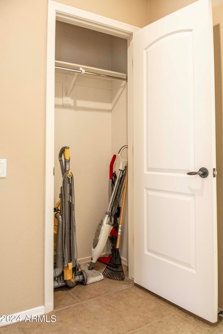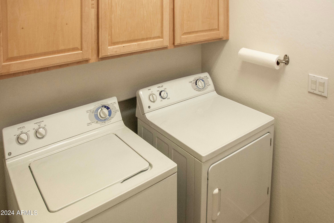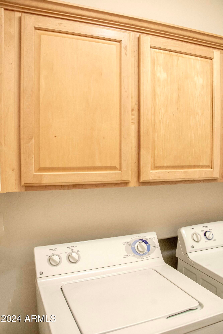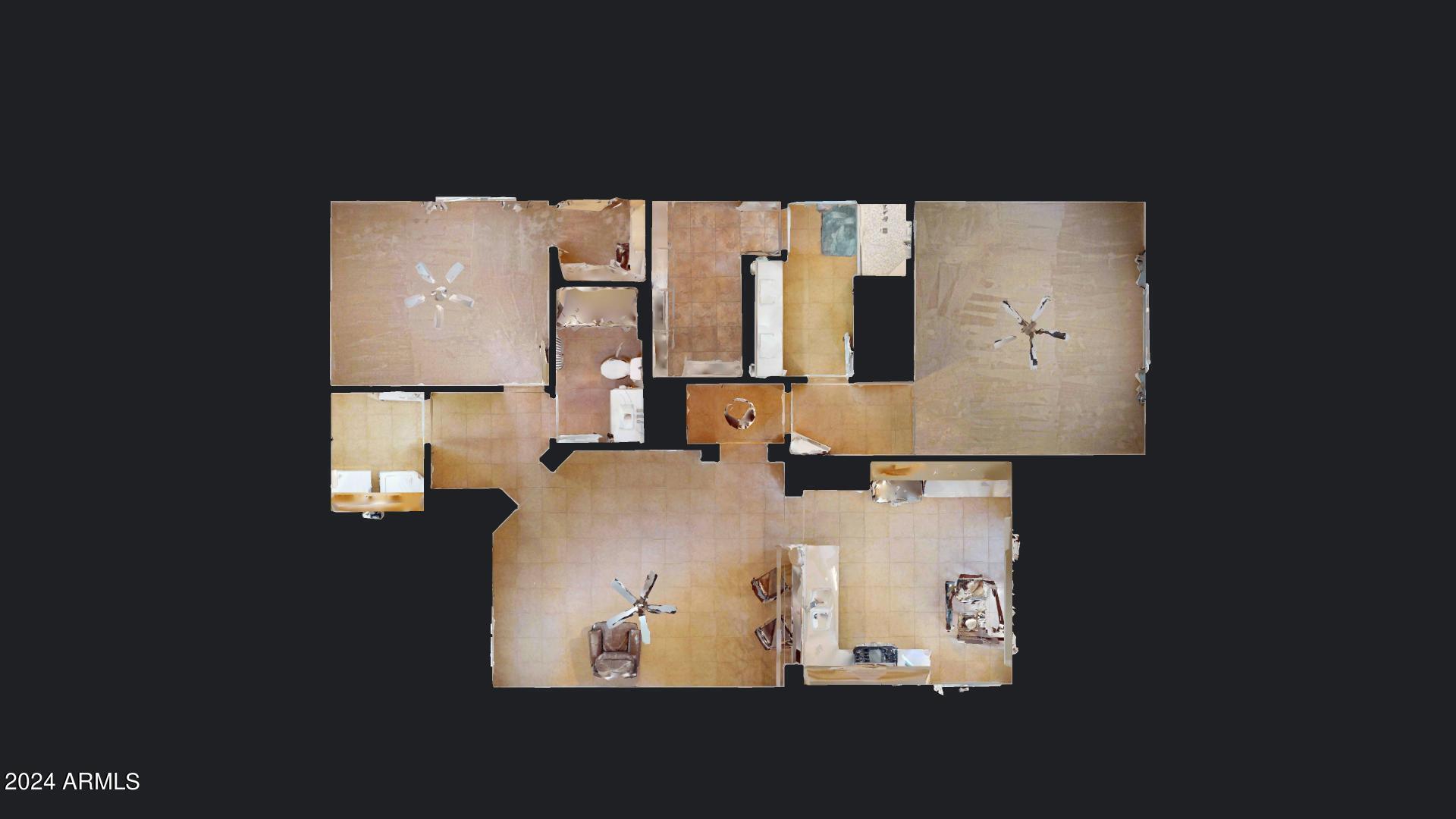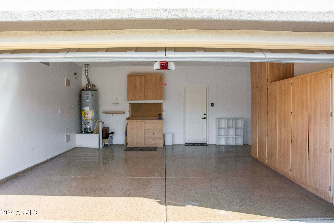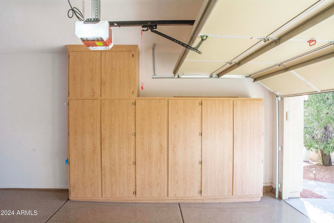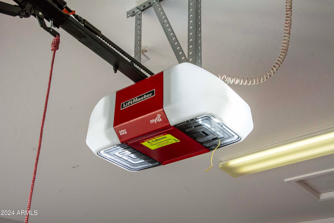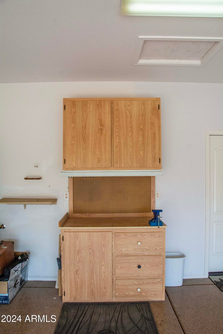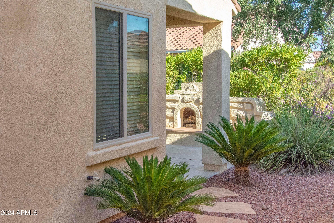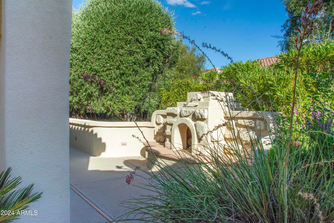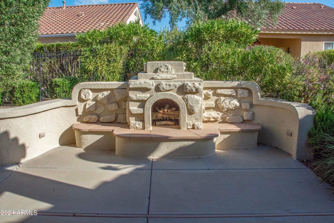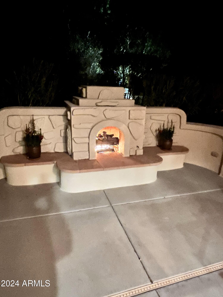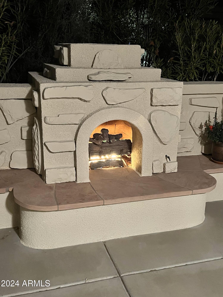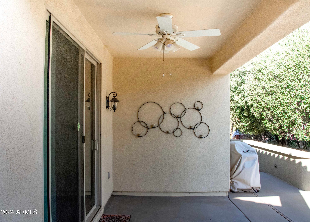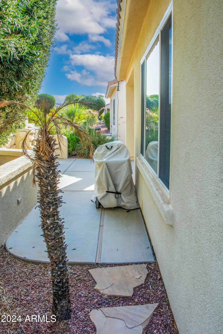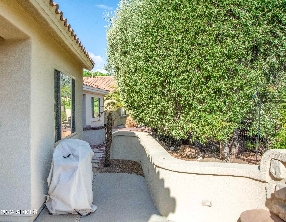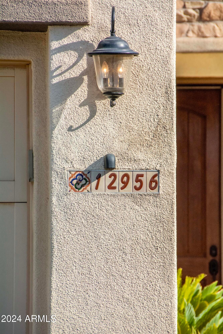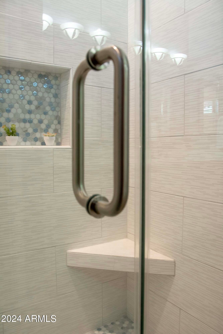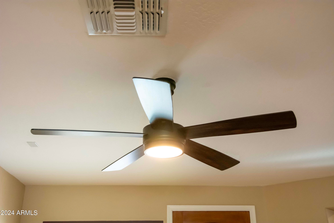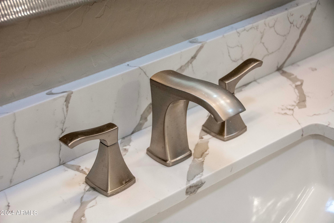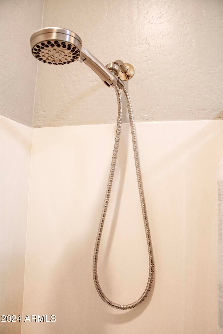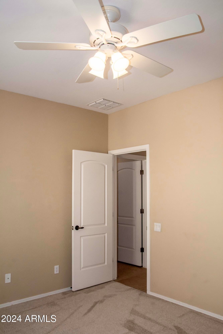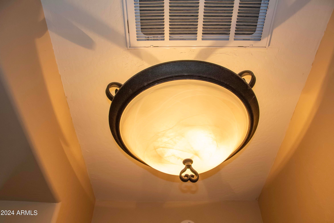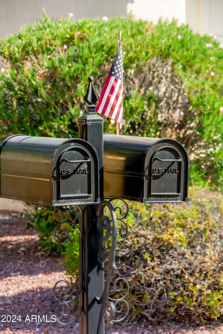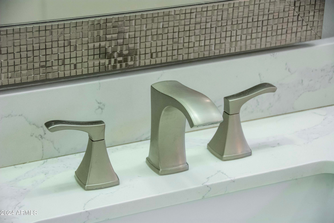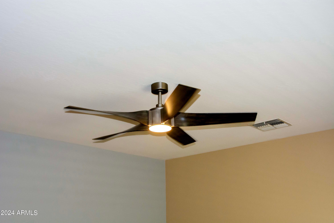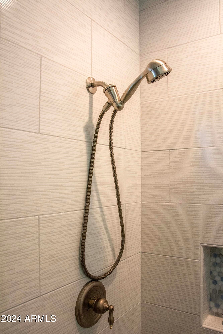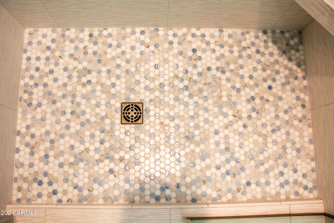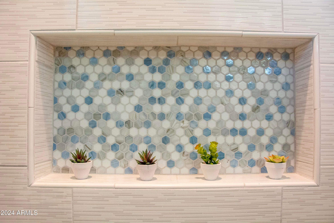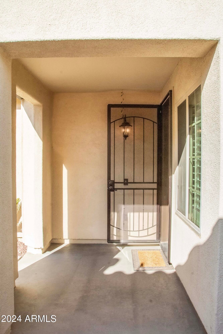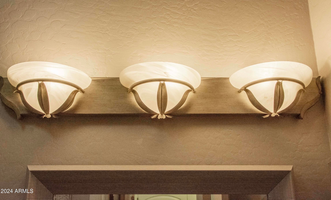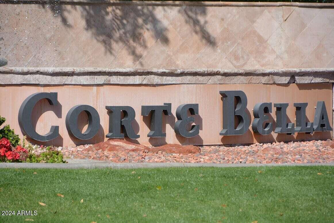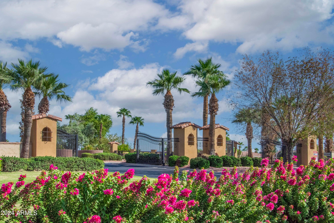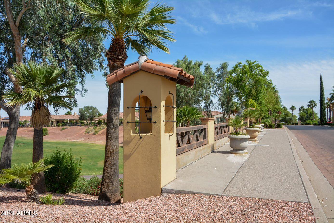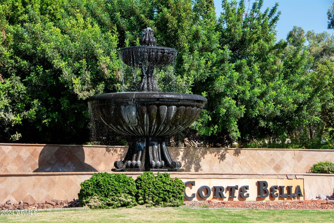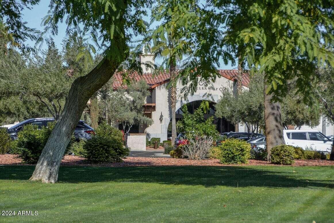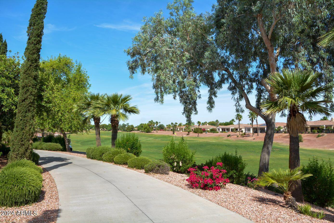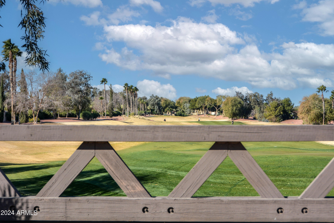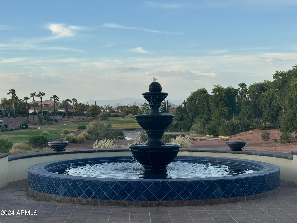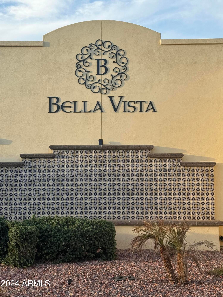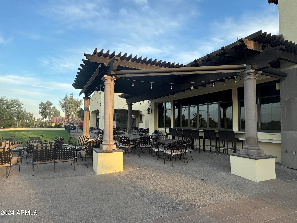$384,000 - 12956 W El Sueno Court, Sun City West
- 2
- Bedrooms
- 2
- Baths
- 1,283
- SQ. Feet
- 0.11
- Acres
This charming Quinta floor plan, with 1283 sf is the perfect lock and leave! Located in Corte Bella Country Club, a premier 45 plus active adult community, this Quinta is walking distance to the golf course and community amenities. With two split bedrooms, the home has great flow and privacy between the bedrooms. Both bedrooms have brand new carpet installed, and both bathrooms have been updated. The master bathroom has an updated shower and quartz countertops, and the guest bath features the same quartz countertops. The eat-in kitchen features GE appliances, new in 2023 and a gas oven. Other features include two tubular sky lights, a garage with storage cabinets and an epoxy floor. Outside you will find mature landscaping and an outdoor fireplace and a private back patio area to enjoy cool fall nights. This home is move in ready and not to be missed!
Essential Information
-
- MLS® #:
- 6766918
-
- Price:
- $384,000
-
- Bedrooms:
- 2
-
- Bathrooms:
- 2.00
-
- Square Footage:
- 1,283
-
- Acres:
- 0.11
-
- Year Built:
- 2005
-
- Type:
- Residential
-
- Sub-Type:
- Single Family Residence
-
- Style:
- Santa Barbara/Tuscan
-
- Status:
- Active
Community Information
-
- Address:
- 12956 W El Sueno Court
-
- Subdivision:
- Corte Bella Country Club, UNIT J LA QUINTA AT CORTE BELLA COUNTRY CLUB
-
- City:
- Sun City West
-
- County:
- Maricopa
-
- State:
- AZ
-
- Zip Code:
- 85375
Amenities
-
- Amenities:
- Golf, Pickleball, Gated, Community Spa Htd, Community Pool Htd, Guarded Entry, Tennis Court(s), Biking/Walking Path, Fitness Center
-
- Utilities:
- APS,SW Gas3
-
- Parking Spaces:
- 2
-
- Parking:
- Garage Door Opener, Direct Access
-
- # of Garages:
- 2
-
- Pool:
- None
Interior
-
- Interior Features:
- High Speed Internet, Double Vanity, Eat-in Kitchen, Breakfast Bar, No Interior Steps, Soft Water Loop, 3/4 Bath Master Bdrm
-
- Heating:
- Natural Gas
-
- Cooling:
- Central Air, Ceiling Fan(s), Programmable Thmstat
-
- Fireplace:
- Yes
-
- Fireplaces:
- Exterior Fireplace
-
- # of Stories:
- 1
Exterior
-
- Exterior Features:
- Private Street(s)
-
- Lot Description:
- Sprinklers In Rear, Sprinklers In Front, Desert Back, Desert Front, Auto Timer H2O Front, Auto Timer H2O Back
-
- Windows:
- Solar Screens, Dual Pane, Vinyl Frame
-
- Roof:
- Tile, Concrete
-
- Construction:
- Stucco, Wood Frame, Painted
School Information
-
- District:
- Peoria Unified School District
-
- Elementary:
- Adult
-
- Middle:
- Adult
-
- High:
- Adult
Listing Details
- Listing Office:
- Homesmart
