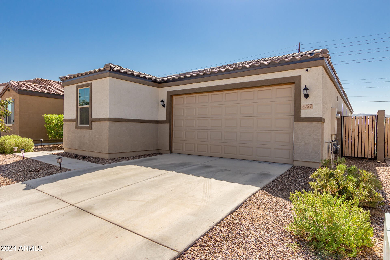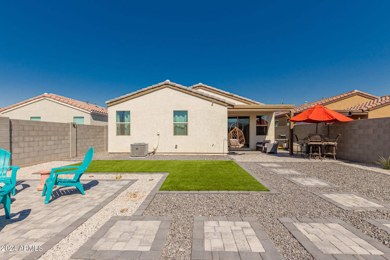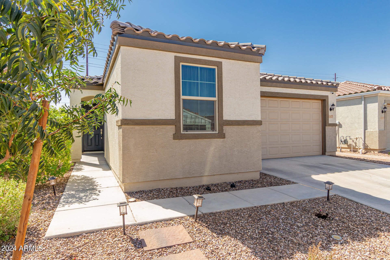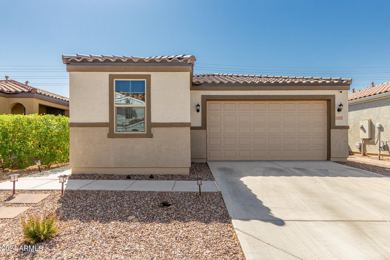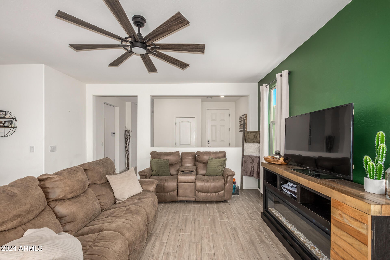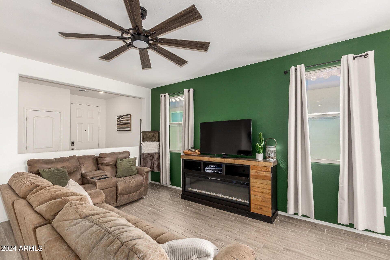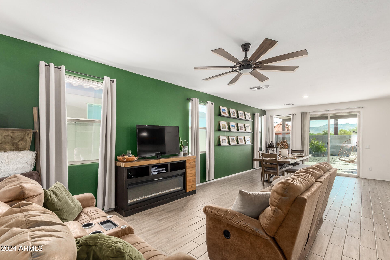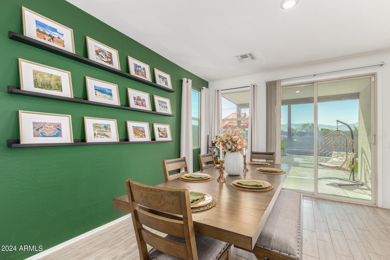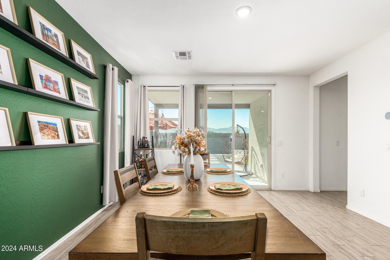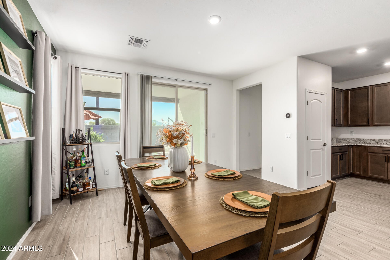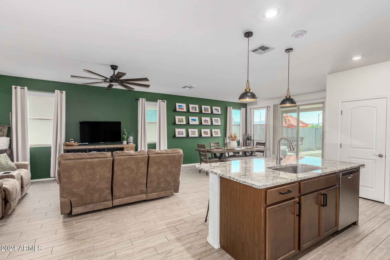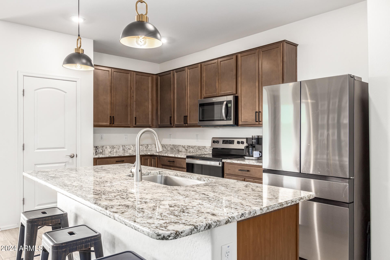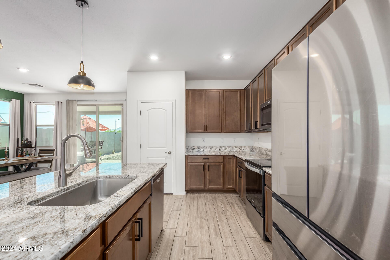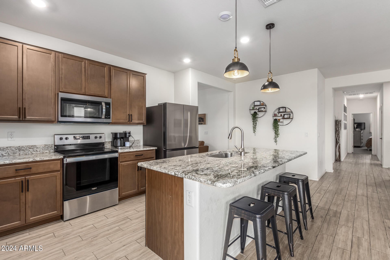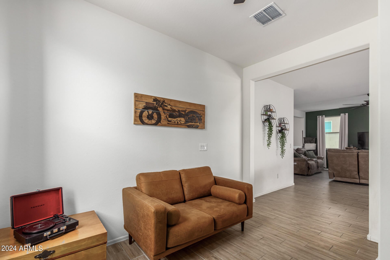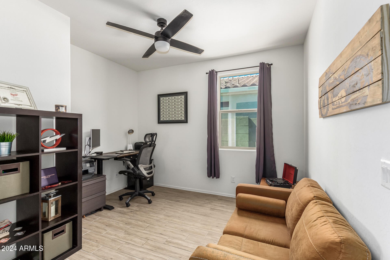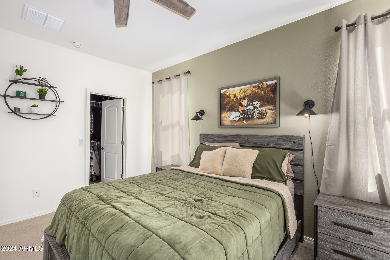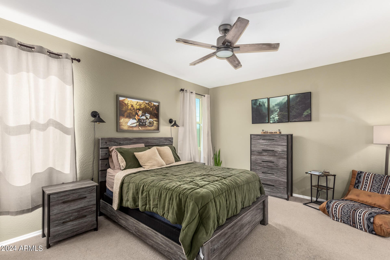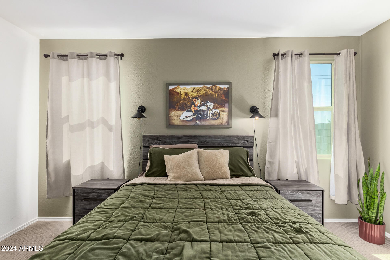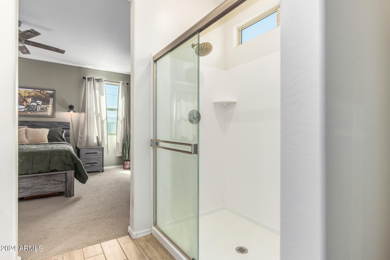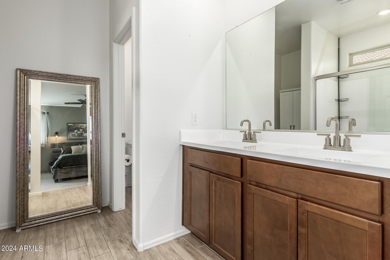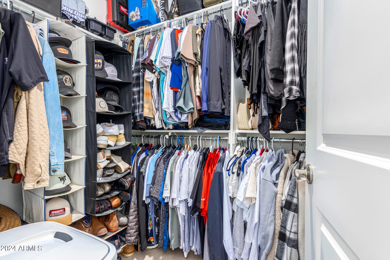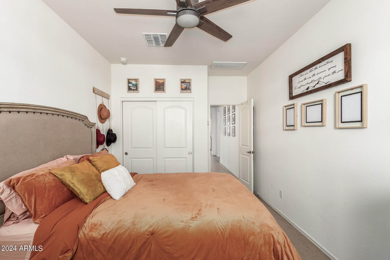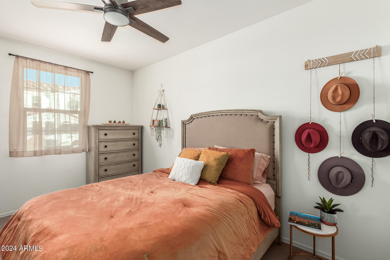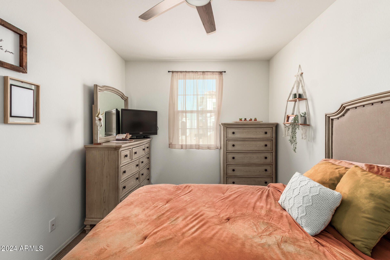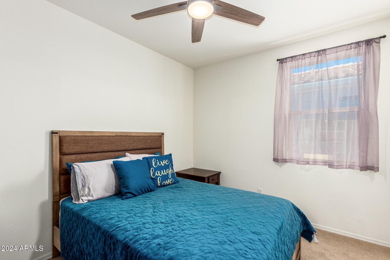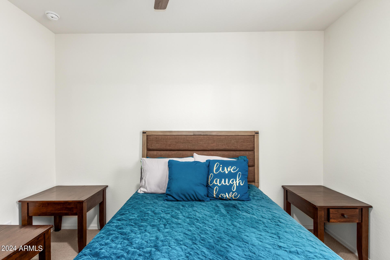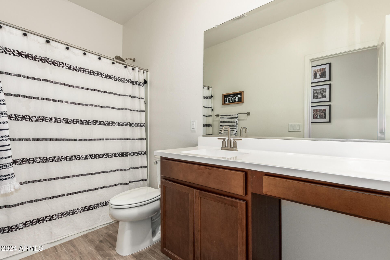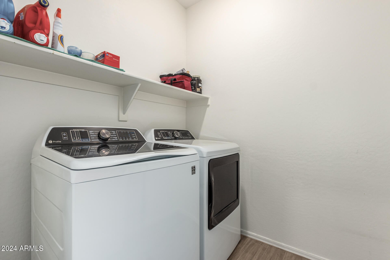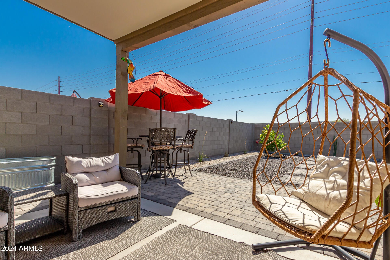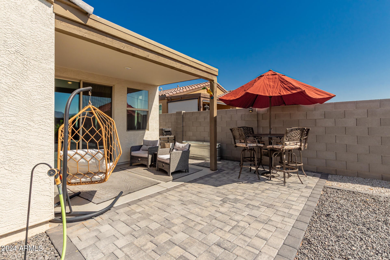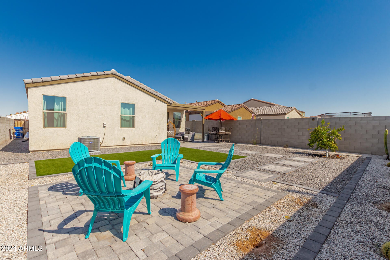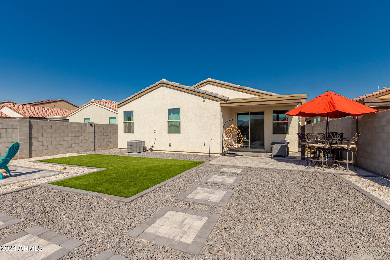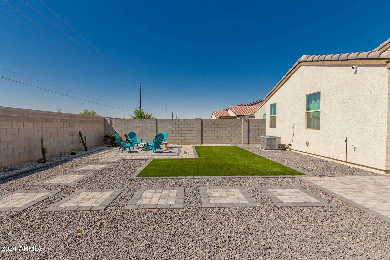$434,900 - 2427 W Kowalsky Lane, Phoenix
- 3
- Bedrooms
- 2
- Baths
- 1,849
- SQ. Feet
- 0.13
- Acres
*NOW LISTED BELOW APPRAISAL!* Why wait for a new home to be built when you can just purchase this GORGEOUS 2 year old home that is ready for you now?! Enjoy 1,849 sf, 3 Large Bedrooms + Den that could be converted to a 4th BR, & 2 Large Bathrooms. The home is the perfect mix of elegance and functionality! Enter to find an Open Floorplan w/ Wood-Look Tile, Warm Tones, & Natural Light throughout! The Great Room is the perfect gathering space, w/ views of the mountains through the back glass sliders! The kitchen is an entertainer's dream, with Granite Counters, Abundant Cabinetry, Island w/Breakfast Bar, Undermount Sink, Pantry, & Pendant Lighting! The Master Suite is tucked away in the South wing of the home & has His/Hers sinks, Walk-In Shower & Walk-In Closet! Keep Reading for More Info: The 2 guest Bedrooms are also split, providing privacy for all three rooms in the home! Out back is a true sanctuary, w/ Covered Patio, Beautiful Paver Hardscape, Firepit Area for those cold AZ winter nights, those Mountain Views, No Homes Directly Behind, & Low-Maintenance Turf to provide that deep green grass look all year long! Other features include natural gas, upgraded fans and window coverings, 2 car garage, and an extra 6' in the backyard compared to other homes in the community! Best of all, there is room for a future pool if that is on your future "to do" list! Close to shopping and entertainment, with easy and convenient access to the I-10 freeway, this 2022 home is one that will most definitely impress! Come and see for yourself!
Essential Information
-
- MLS® #:
- 6766968
-
- Price:
- $434,900
-
- Bedrooms:
- 3
-
- Bathrooms:
- 2.00
-
- Square Footage:
- 1,849
-
- Acres:
- 0.13
-
- Year Built:
- 2023
-
- Type:
- Residential
-
- Sub-Type:
- Single Family - Detached
-
- Status:
- Active
Community Information
-
- Address:
- 2427 W Kowalsky Lane
-
- Subdivision:
- LIBERTY 1A
-
- City:
- Phoenix
-
- County:
- Maricopa
-
- State:
- AZ
-
- Zip Code:
- 85041
Amenities
-
- Amenities:
- Playground, Biking/Walking Path
-
- Utilities:
- SRP,SW Gas3
-
- Parking Spaces:
- 4
-
- Parking:
- Dir Entry frm Garage, Electric Door Opener
-
- # of Garages:
- 2
-
- View:
- Mountain(s)
-
- Pool:
- None
Interior
-
- Interior Features:
- Breakfast Bar, 9+ Flat Ceilings, No Interior Steps, Kitchen Island, Pantry, 3/4 Bath Master Bdrm, High Speed Internet, Granite Counters
-
- Heating:
- Natural Gas, Ceiling, ENERGY STAR Qualified Equipment
-
- Cooling:
- Refrigeration, Programmable Thmstat, Ceiling Fan(s), ENERGY STAR Qualified Equipment
-
- Fireplaces:
- None
-
- # of Stories:
- 1
Exterior
-
- Exterior Features:
- Covered Patio(s), Patio
-
- Lot Description:
- Sprinklers In Rear, Sprinklers In Front, Desert Front, Synthetic Grass Back
-
- Windows:
- Dual Pane
-
- Roof:
- Tile
-
- Construction:
- Low VOC Paint, Painted, Stucco, Frame - Wood, Low VOC Insulation
School Information
-
- District:
- Phoenix Union High School District
-
- Elementary:
- Bernard Black Elementary School
-
- Middle:
- Bernard Black Elementary School
-
- High:
- Cesar Chavez High School
Listing Details
- Listing Office:
- Homesmart
