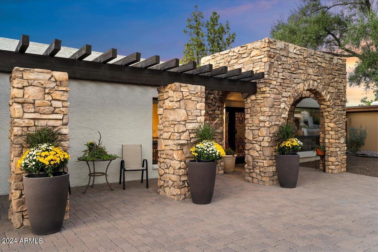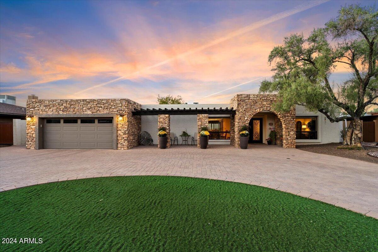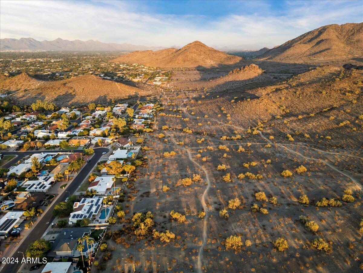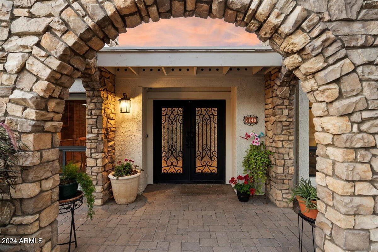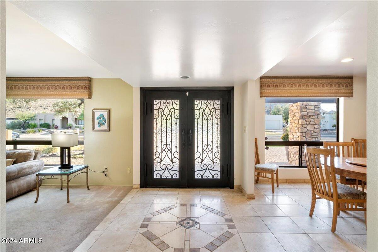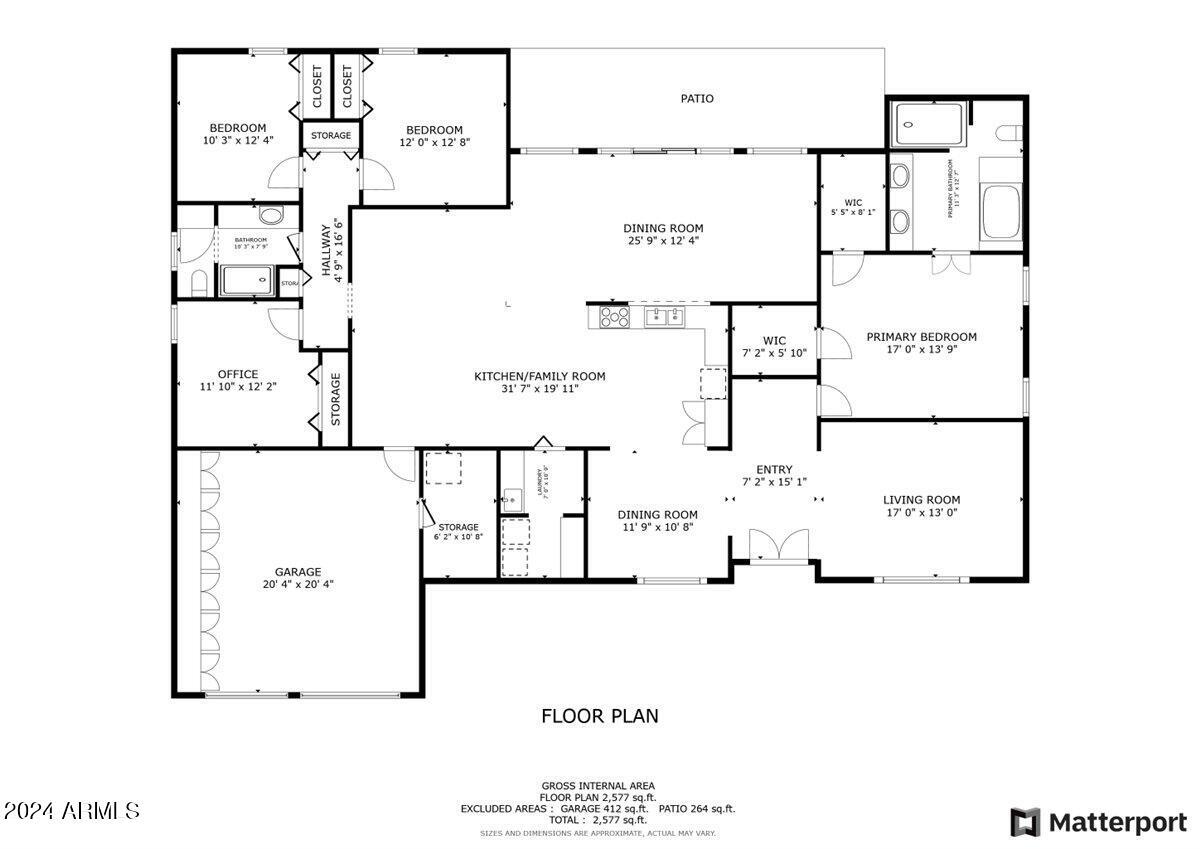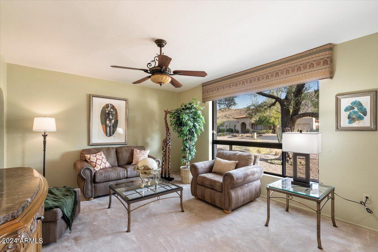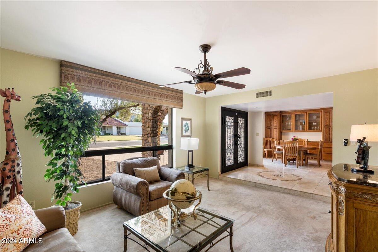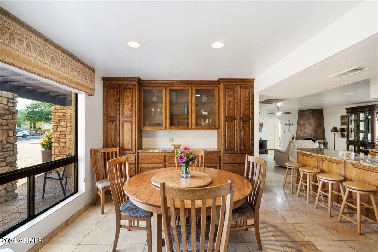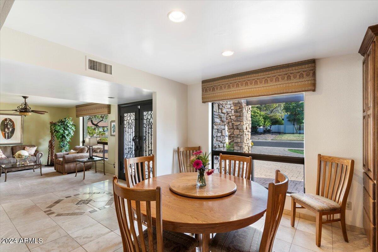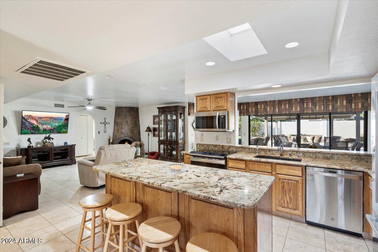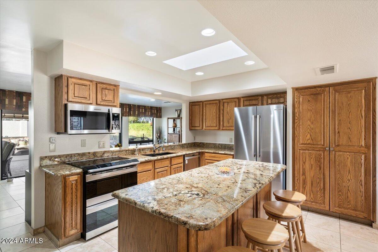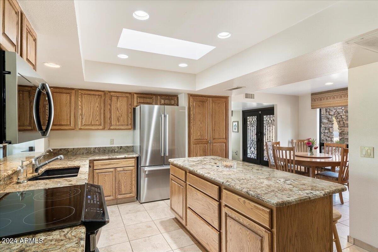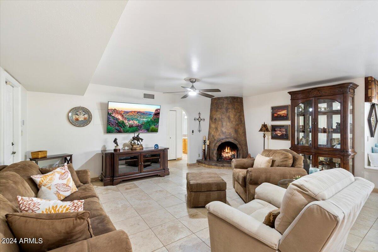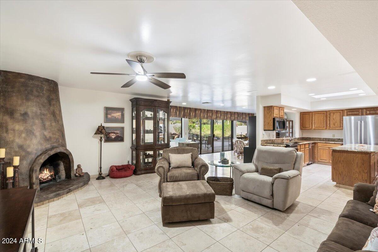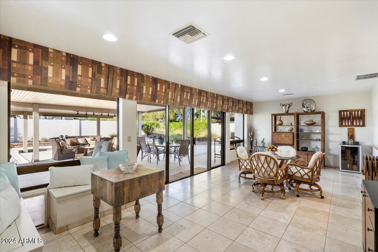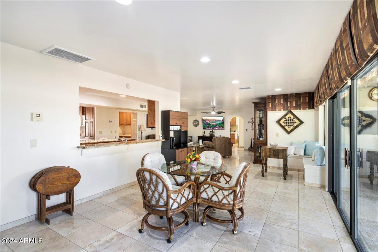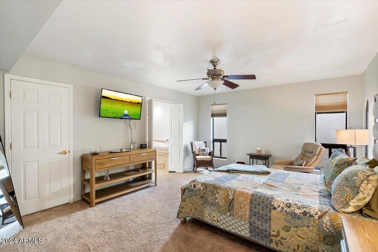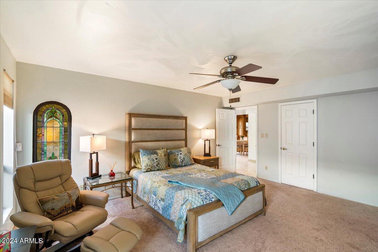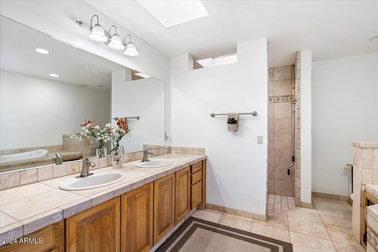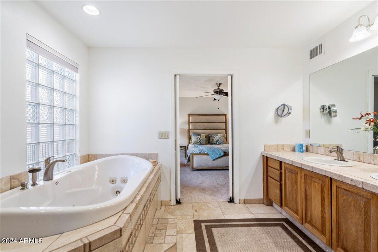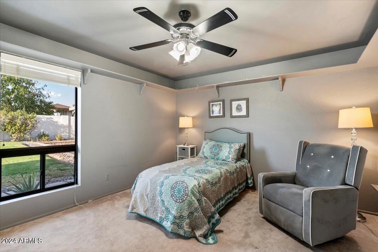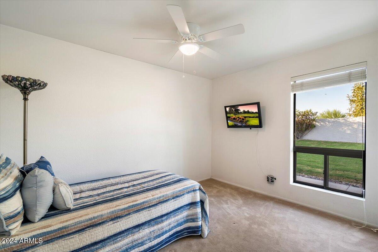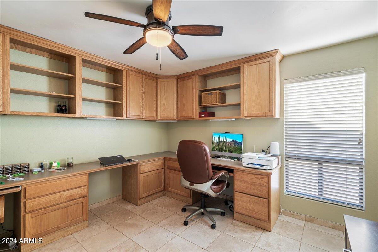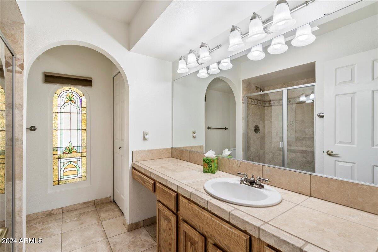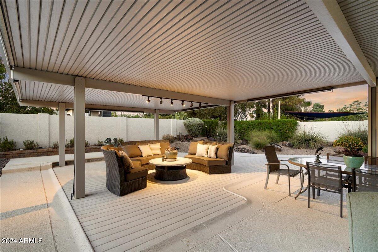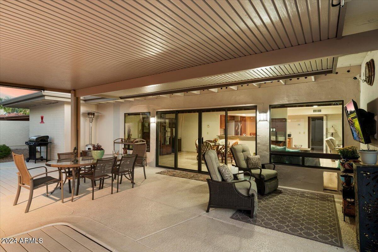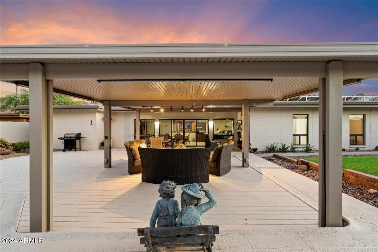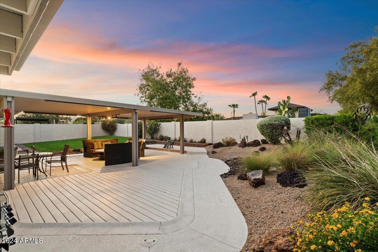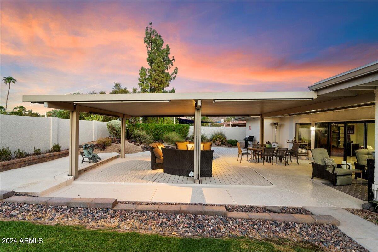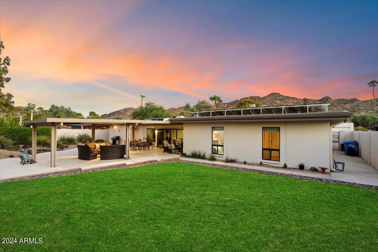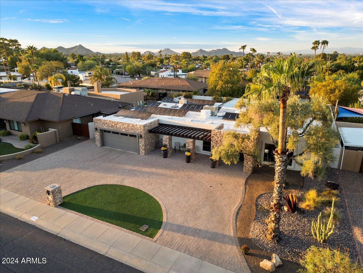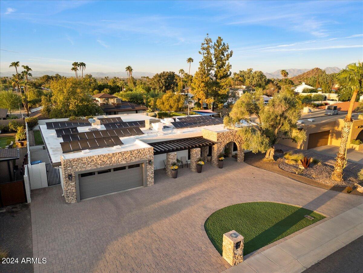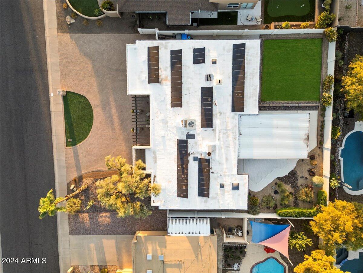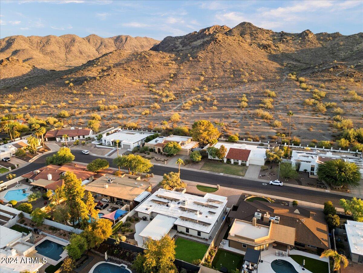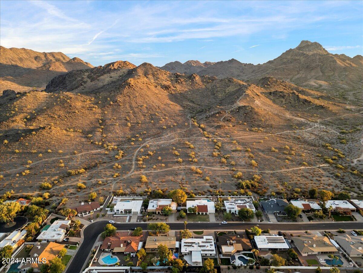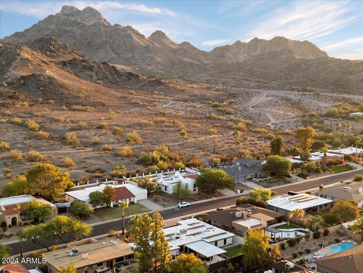$974,000 - 3348 E Eva Street, Phoenix
- 4
- Bedrooms
- 2
- Baths
- 2,597
- SQ. Feet
- 0.24
- Acres
Location. Location. Just steps from Trail 100, this single story home faces the Phoenix Mountain Preserve on quiet Eva St. NO HOA . The landscaped backyard features a spacious covered patio for comfortable outdoor living and entertaining. Enter through custom steel doors to travertine floors, formal living room with mountain views, dining room with abundant built-in cabinetry, kitchen with granite countertops opening to the family room; en-suite master bedroom with 2 walk-in closets with skylight; jetted tub, walk-in shower with 2 showerheads; double sinks; privacy half wall for commode; 3 additional bedrooms; one is currently used as an office with built-in cabinetry and desks; laundry room with abundant cabinetry; bar sink; solar panels (owned) keep costs low. Built-in garage cabinets; electric garage door opener; soft water (owned); drink water filtering system; glass top electric range with double ovens; 2 water heaters (master bedroom has a separate water heater); circular drive-way with pavers; well maintained home with multiple upgrades. Wonderful neighborhood with easy access to services; Hwy 51; the Phoenix Mountain Preserve; 32nd St and Shea and not far from Tatum shopping areas.
Essential Information
-
- MLS® #:
- 6767179
-
- Price:
- $974,000
-
- Bedrooms:
- 4
-
- Bathrooms:
- 2.00
-
- Square Footage:
- 2,597
-
- Acres:
- 0.24
-
- Year Built:
- 1976
-
- Type:
- Residential
-
- Sub-Type:
- Single Family - Detached
-
- Style:
- Contemporary
-
- Status:
- Active
Community Information
-
- Address:
- 3348 E Eva Street
-
- Subdivision:
- SIERRA BONITA UNIT 4
-
- City:
- Phoenix
-
- County:
- Maricopa
-
- State:
- AZ
-
- Zip Code:
- 85028
Amenities
-
- Amenities:
- Biking/Walking Path
-
- Utilities:
- APS
-
- Parking Spaces:
- 6
-
- Parking:
- Attch'd Gar Cabinets, Dir Entry frm Garage, Electric Door Opener, Separate Strge Area
-
- # of Garages:
- 2
-
- View:
- Mountain(s)
-
- Pool:
- None
Interior
-
- Interior Features:
- Eat-in Kitchen, Breakfast Bar, Drink Wtr Filter Sys, Wet Bar, Kitchen Island, Pantry, Double Vanity, Full Bth Master Bdrm, Separate Shwr & Tub, Tub with Jets, High Speed Internet, Granite Counters
-
- Heating:
- Electric
-
- Cooling:
- Ceiling Fan(s), Refrigeration
-
- Fireplace:
- Yes
-
- Fireplaces:
- 1 Fireplace
-
- # of Stories:
- 1
Exterior
-
- Exterior Features:
- Circular Drive, Covered Patio(s), Patio, Private Street(s)
-
- Lot Description:
- Sprinklers In Rear, Sprinklers In Front, Desert Back, Desert Front, Gravel/Stone Front, Gravel/Stone Back, Grass Back, Auto Timer H2O Front, Auto Timer H2O Back
-
- Windows:
- Dual Pane
-
- Roof:
- Reflective Coating, Built-Up
-
- Construction:
- Blown Cellulose, Painted, Stucco, Stone, Block
School Information
-
- District:
- Paradise Valley Unified District
-
- Elementary:
- Mercury Mine Elementary School
-
- Middle:
- Shea Middle School
-
- High:
- Shadow Mountain High School
Listing Details
- Listing Office:
- Realty One Group
