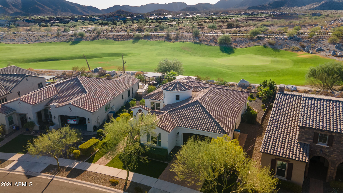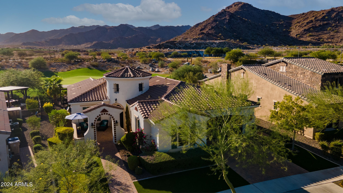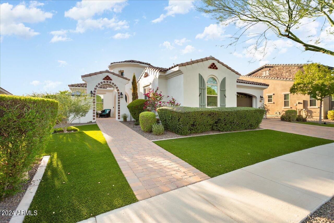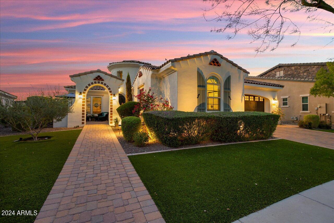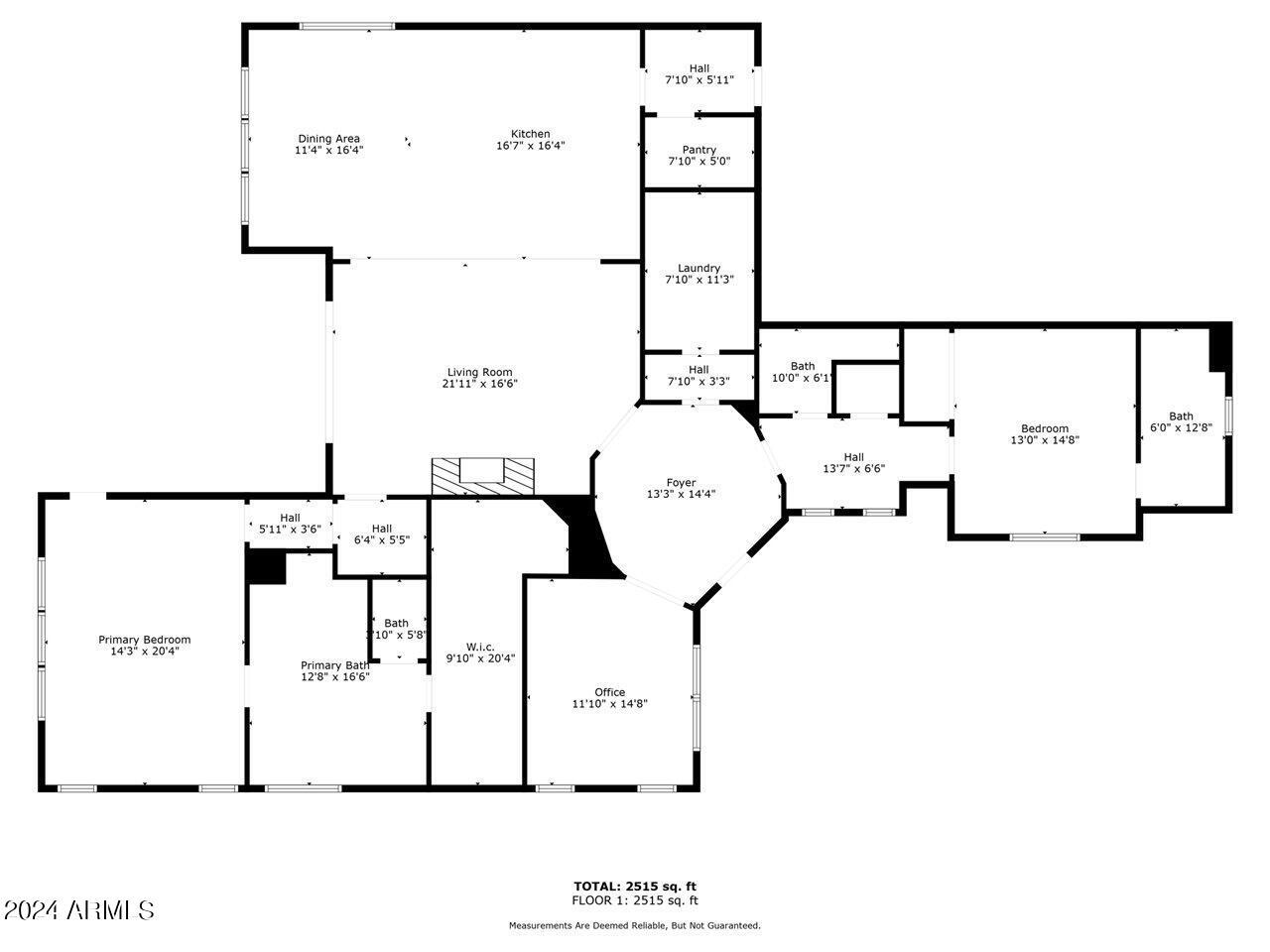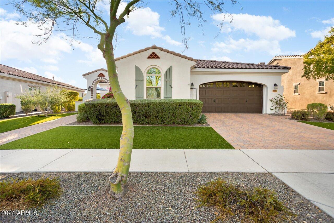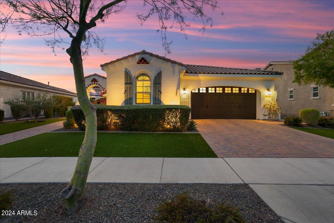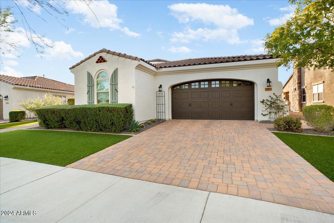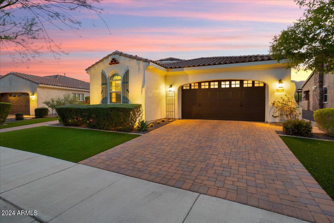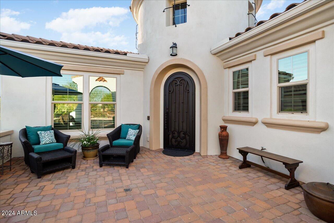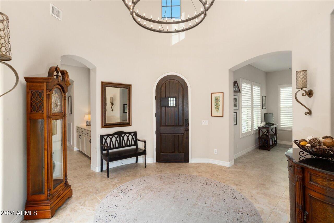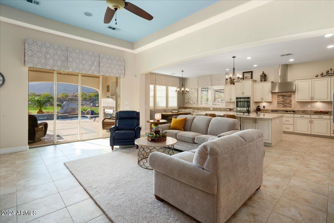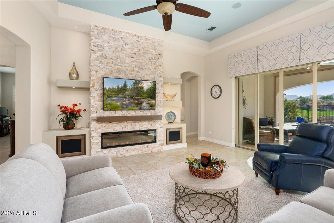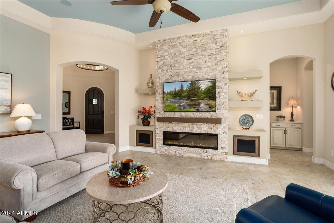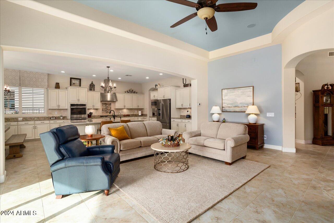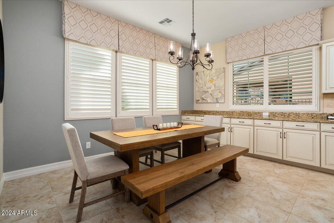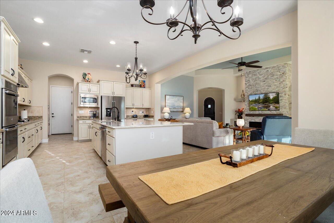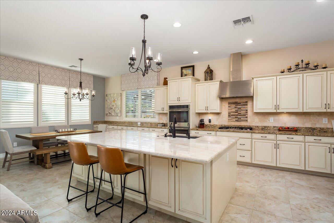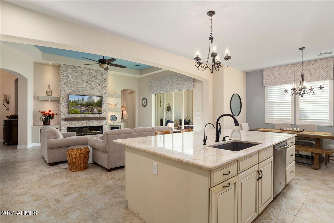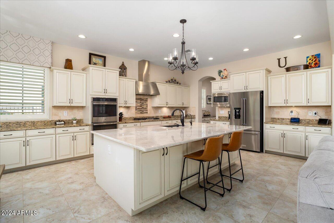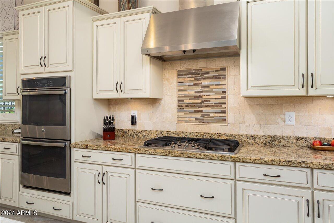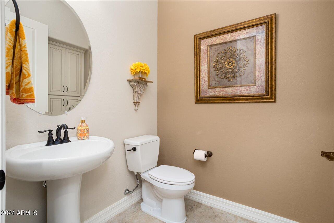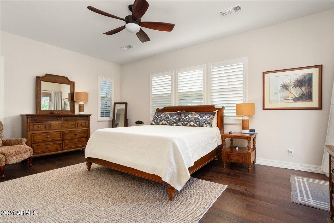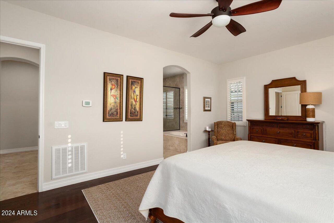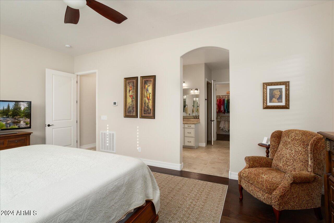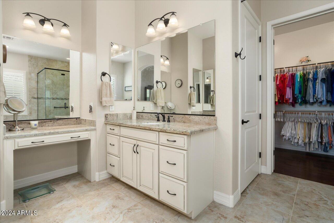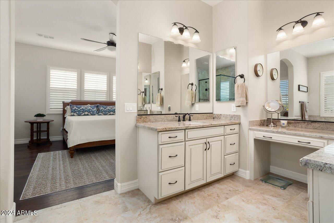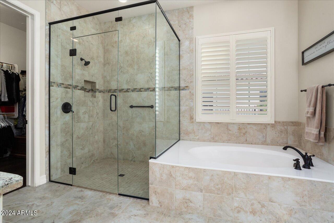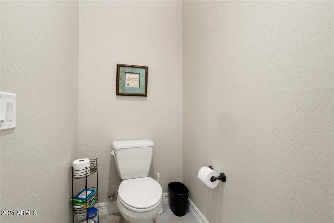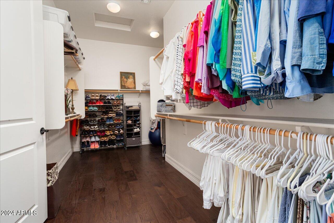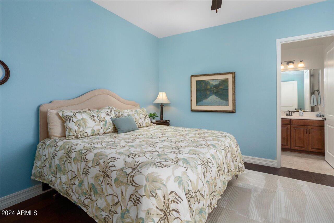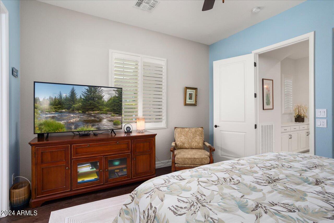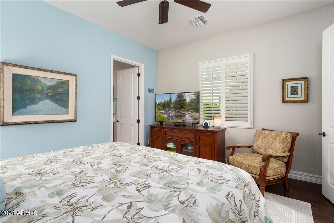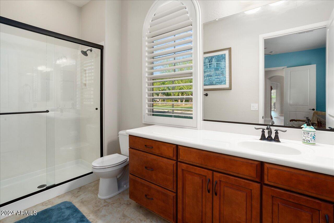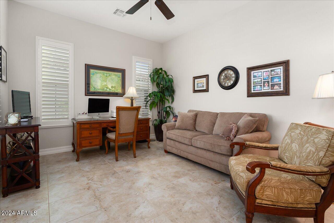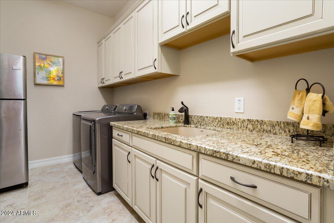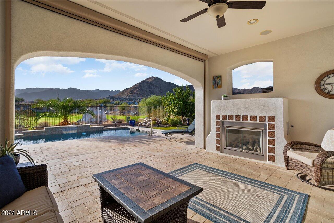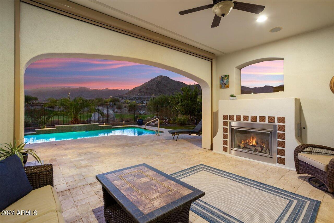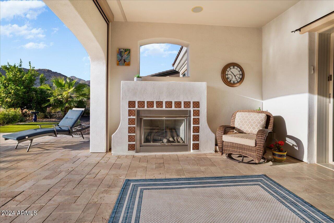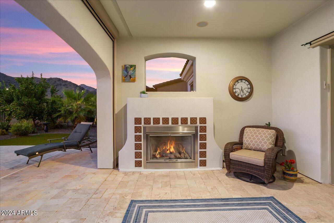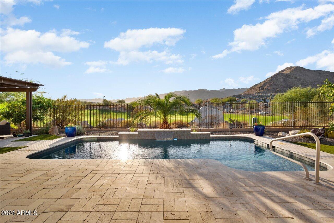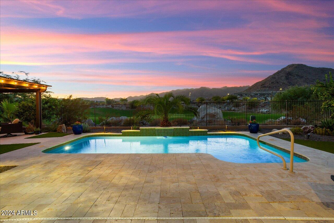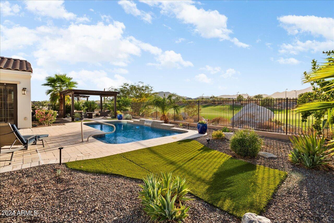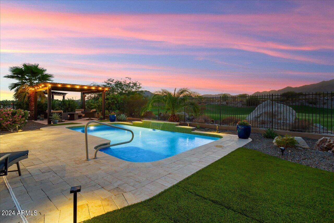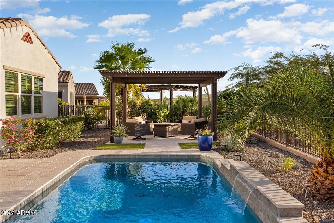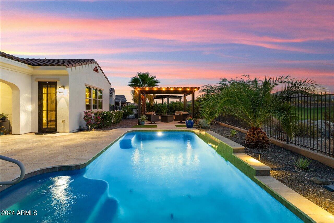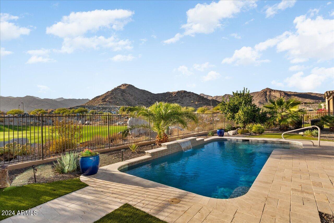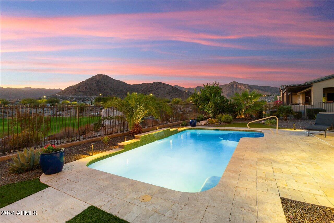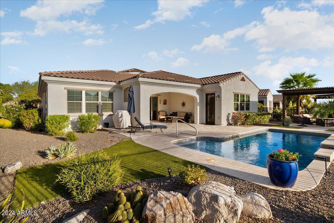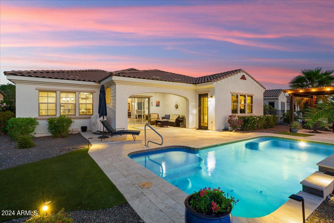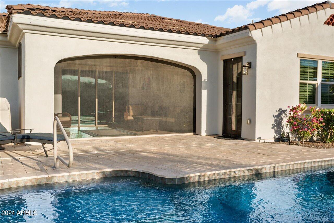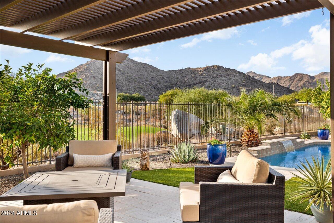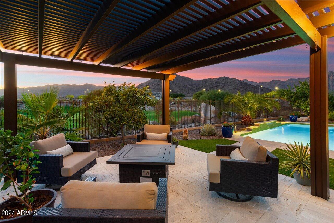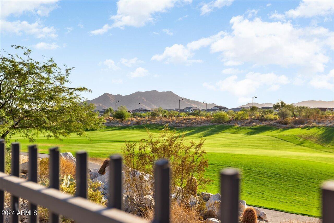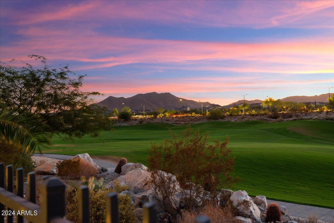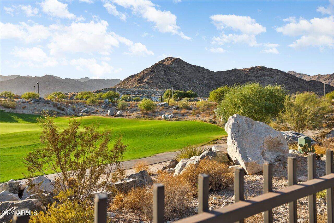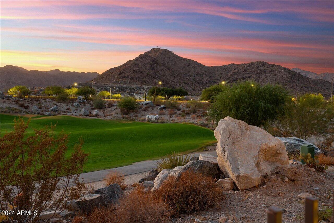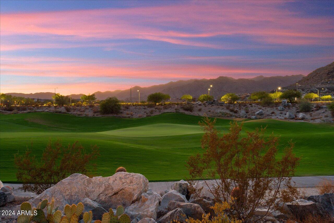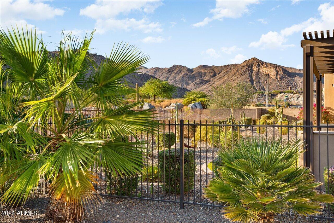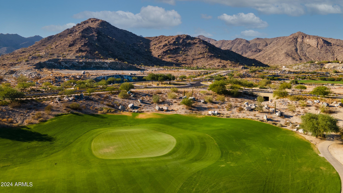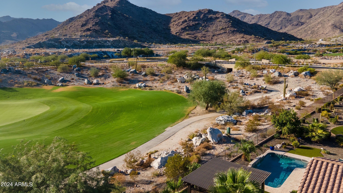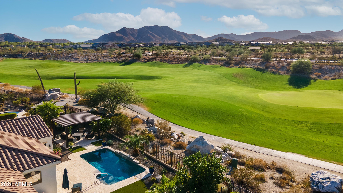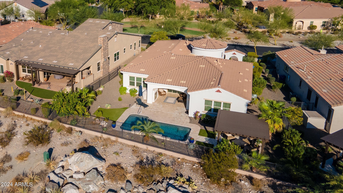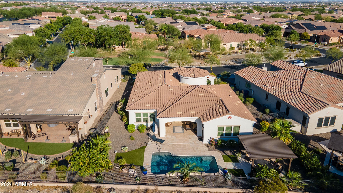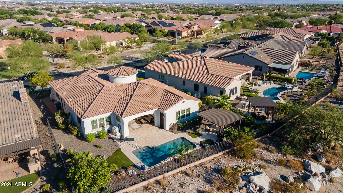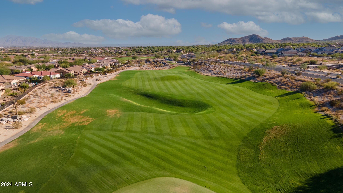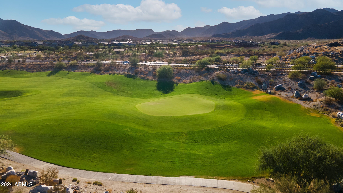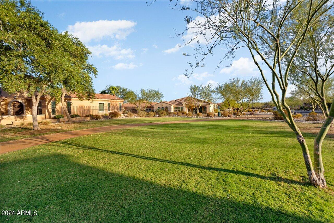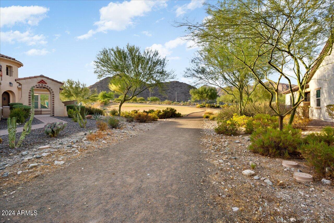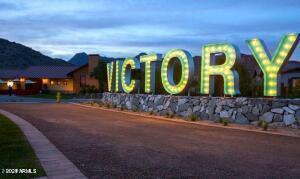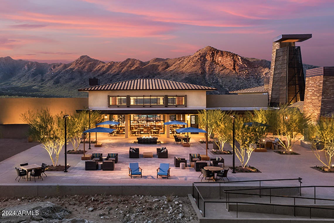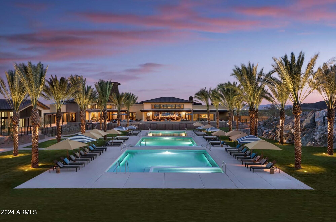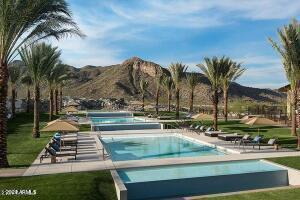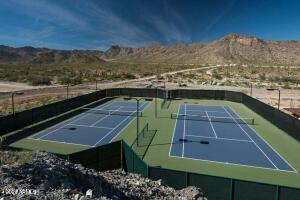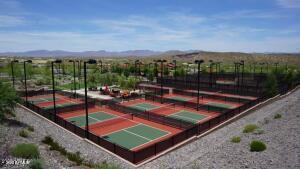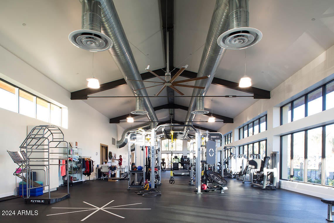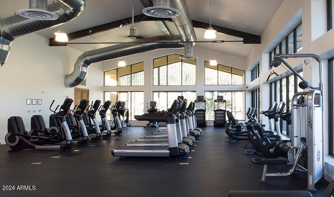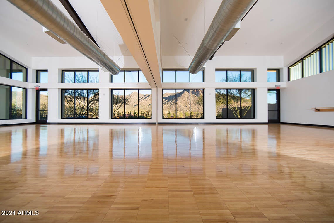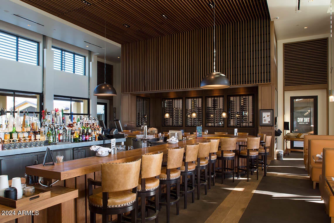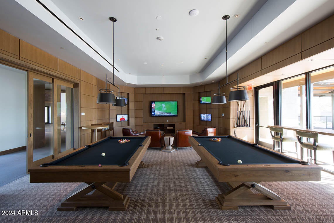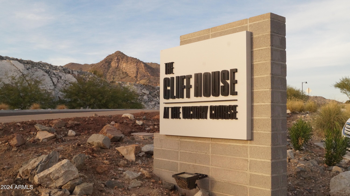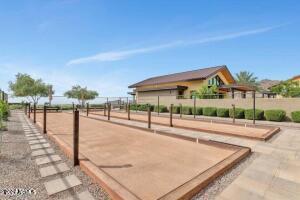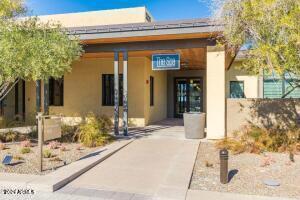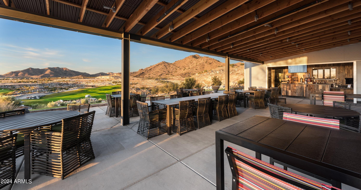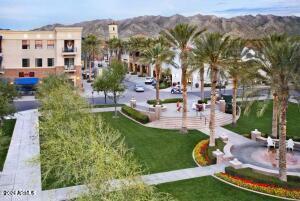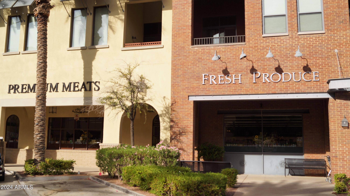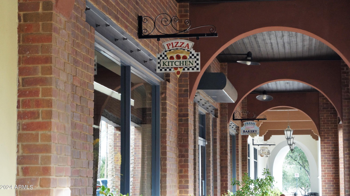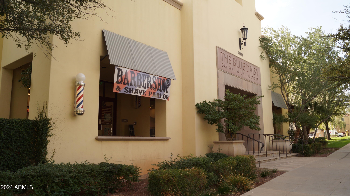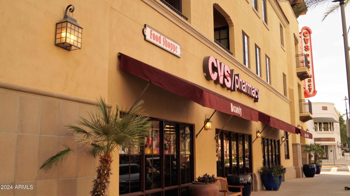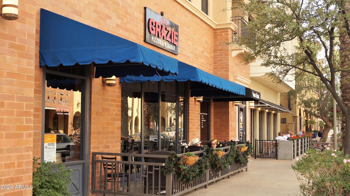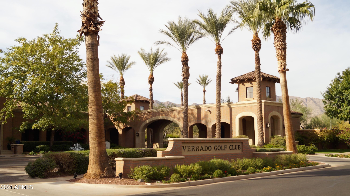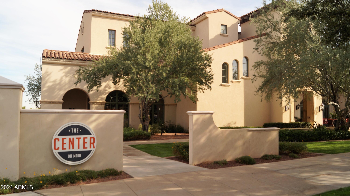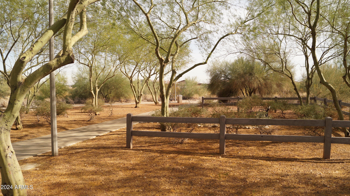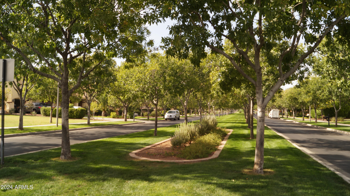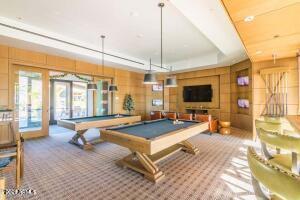$995,000 - 4926 N 210th Avenue, Buckeye
- 2
- Bedrooms
- 3
- Baths
- 2,534
- SQ. Feet
- 0.23
- Acres
Breathtaking Golf Course and Mountain Views! Luxurious Pool, Pergola, and Travertine Patio! This Traveler plan by Maracay is nestled in the picturesque tree-lined streets of Phase One in Victory at Verrado. Enjoy the blend of luxury and comfort, featuring thoughtfully selected options, upgrades, and timeless updates. Enjoy the cozy ambiance created by a stunning rock wall fireplace, along with ceiling fans, upgraded flooring, stylish lighting, premium appliances, elegant countertops, staggered cabinetry, and built-in speakers both inside and out. The patio is equipped with roller shades to enhance your outdoor experience. This home is a true gem, perfect for entertaining friends and family, who will appreciate the privacy of the guest suite complete with its own bathroom. Victory at Verrado embodies the essence of 55+ living, offering a vibrant community and exceptional lifestyle. Don't miss this incredible opportunity to make this dream home your own!
Essential Information
-
- MLS® #:
- 6767287
-
- Price:
- $995,000
-
- Bedrooms:
- 2
-
- Bathrooms:
- 3.00
-
- Square Footage:
- 2,534
-
- Acres:
- 0.23
-
- Year Built:
- 2015
-
- Type:
- Residential
-
- Sub-Type:
- Single Family - Detached
-
- Style:
- Other (See Remarks)
-
- Status:
- Active
Community Information
-
- Address:
- 4926 N 210th Avenue
-
- Subdivision:
- VERRADO VICTORY DISTRICT PHASE 1
-
- City:
- Buckeye
-
- County:
- Maricopa
-
- State:
- AZ
-
- Zip Code:
- 85396
Amenities
-
- Amenities:
- Community Spa Htd, Community Spa, Community Pool Htd, Community Pool, Community Media Room, Golf, Racquetball, Playground, Biking/Walking Path, Clubhouse, Fitness Center
-
- Utilities:
- APS,SW Gas3
-
- Parking Spaces:
- 2
-
- Parking:
- Attch'd Gar Cabinets, Dir Entry frm Garage, Electric Door Opener
-
- # of Garages:
- 2
-
- View:
- Mountain(s)
-
- Has Pool:
- Yes
-
- Pool:
- Variable Speed Pump, Fenced, Private
Interior
-
- Interior Features:
- Eat-in Kitchen, 9+ Flat Ceilings, Drink Wtr Filter Sys, No Interior Steps, Kitchen Island, Pantry, Double Vanity, Full Bth Master Bdrm, Separate Shwr & Tub, Granite Counters
-
- Heating:
- Natural Gas
-
- Cooling:
- Ceiling Fan(s), Programmable Thmstat, Refrigeration
-
- Fireplace:
- Yes
-
- Fireplaces:
- 2 Fireplace, Exterior Fireplace, Living Room
-
- # of Stories:
- 1
Exterior
-
- Exterior Features:
- Covered Patio(s), Gazebo/Ramada, Patio
-
- Lot Description:
- Sprinklers In Rear, Sprinklers In Front, On Golf Course, Synthetic Grass Frnt, Synthetic Grass Back, Auto Timer H2O Front, Auto Timer H2O Back
-
- Windows:
- Sunscreen(s), Dual Pane, Low-E, Vinyl Frame
-
- Roof:
- Tile
-
- Construction:
- Blown Cellulose, Painted, Stucco, Block, Frame - Wood
School Information
-
- District:
- Agua Fria Union High School District
-
- Elementary:
- Verrado Elementary School
-
- Middle:
- Verrado Middle School
-
- High:
- Verrado High School
Listing Details
- Listing Office:
- Realty One Group
