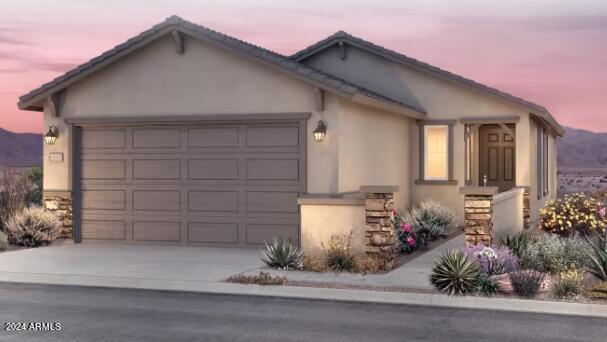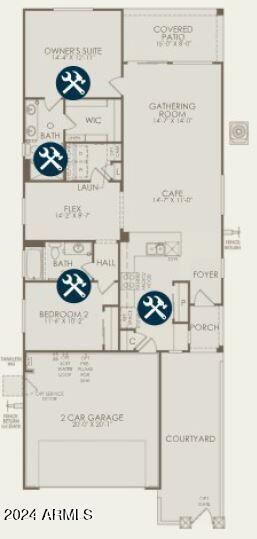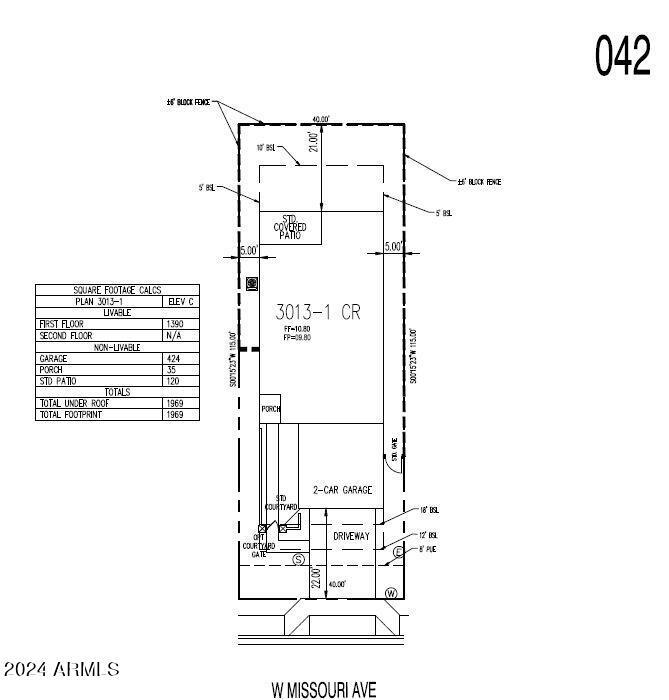$404,990 - 17619 W Missouri Avenue, Litchfield Park
- 2
- Bedrooms
- 2
- Baths
- 1,390
- SQ. Feet
- 0.11
- Acres
Up to 3% of base price or total purchase price, whichever is less, is available through preferred lender plus additional 2% of base price or total purchase price, whichever is less, is available to be used toward closing costs, pre-paids, rate buy downs, &/or price adjustments. Charming Overlook model featuring elegant upgraded cabinets, quartz countertops, and stylish tile flooring throughout. Includes gas stubs in the kitchen, laundry, and backyard, plus stainless steel Whirlpool appliances with a gas range. 8' interior doors, surround sound, and more.
Essential Information
-
- MLS® #:
- 6767422
-
- Price:
- $404,990
-
- Bedrooms:
- 2
-
- Bathrooms:
- 2.00
-
- Square Footage:
- 1,390
-
- Acres:
- 0.11
-
- Year Built:
- 2024
-
- Type:
- Residential
-
- Sub-Type:
- Single Family - Detached
-
- Style:
- Ranch, Territorial/Santa Fe
-
- Status:
- Active
Community Information
-
- Address:
- 17619 W Missouri Avenue
-
- Subdivision:
- ALLEN RANCHES PARCEL F
-
- City:
- Litchfield Park
-
- County:
- Maricopa
-
- State:
- AZ
-
- Zip Code:
- 85340
Amenities
-
- Amenities:
- Community Pool, Playground, Biking/Walking Path
-
- Utilities:
- APS,SW Gas3
-
- Parking Spaces:
- 4
-
- Parking:
- Dir Entry frm Garage, Electric Door Opener
-
- # of Garages:
- 2
-
- Pool:
- None
Interior
-
- Interior Features:
- Breakfast Bar, 9+ Flat Ceilings, Soft Water Loop, Double Vanity, High Speed Internet, Granite Counters
-
- Heating:
- Natural Gas, Ceiling, ENERGY STAR Qualified Equipment
-
- Cooling:
- Refrigeration, Programmable Thmstat, ENERGY STAR Qualified Equipment
-
- Fireplaces:
- None
-
- # of Stories:
- 1
Exterior
-
- Exterior Features:
- Covered Patio(s)
-
- Lot Description:
- Sprinklers In Front, Desert Front, Dirt Back, Auto Timer H2O Front
-
- Windows:
- Dual Pane, ENERGY STAR Qualified Windows, Low-E, Vinyl Frame
-
- Roof:
- Tile
-
- Construction:
- Blown Cellulose, Painted, Stucco, Frame - Wood
School Information
-
- District:
- Agua Fria Union High School District
-
- Elementary:
- Mabel Padgett Elementary School
-
- Middle:
- Verrado Middle School
-
- High:
- Canyon View High School
Listing Details
- Listing Office:
- Pcd Realty, Llc


