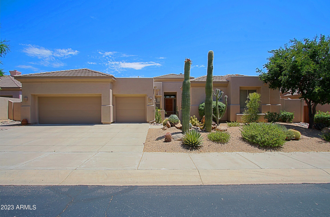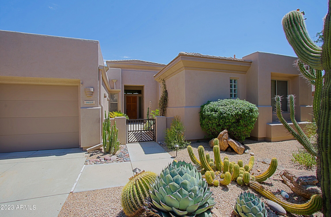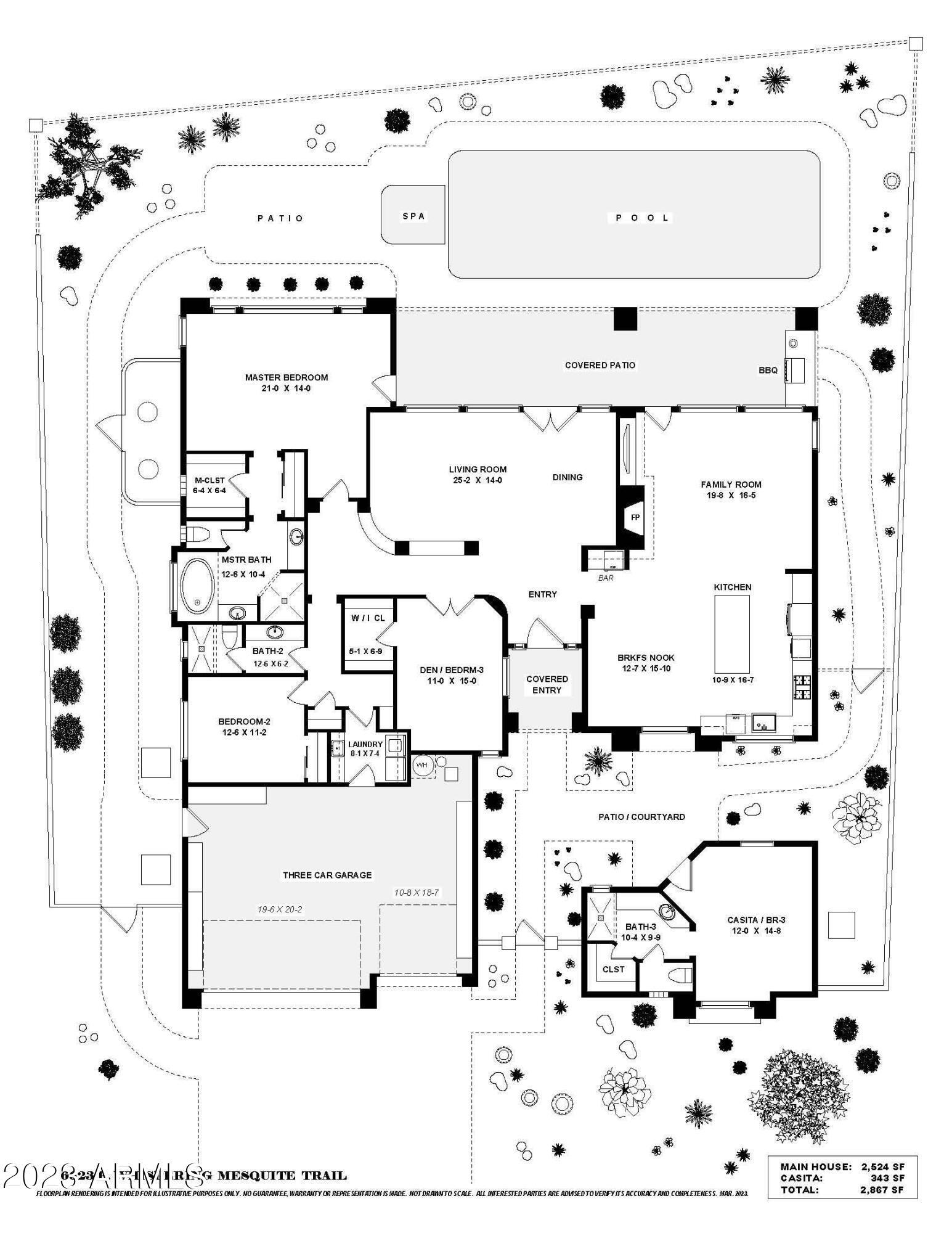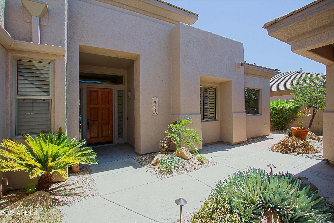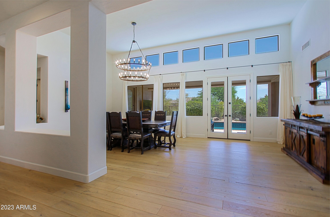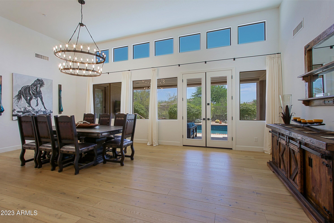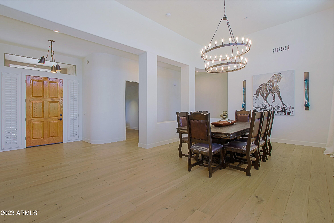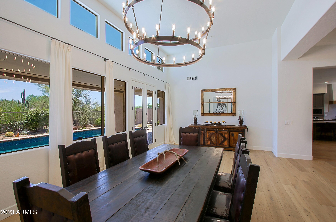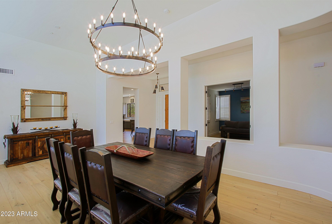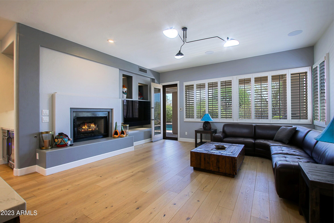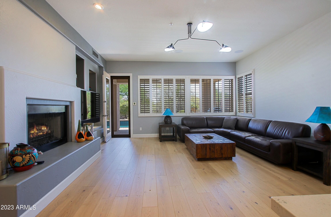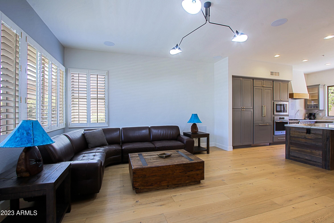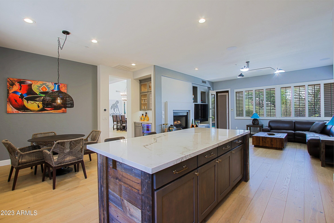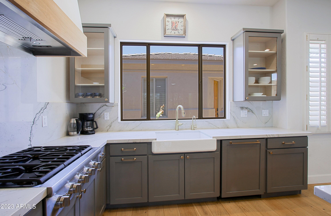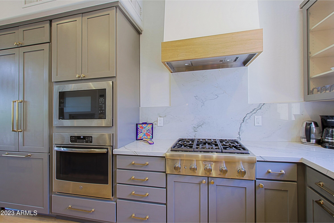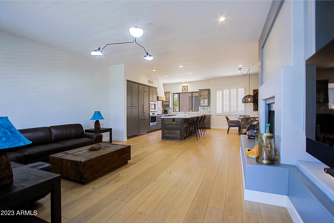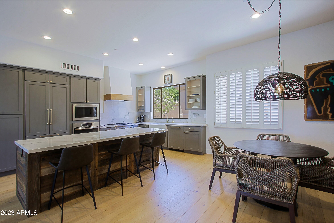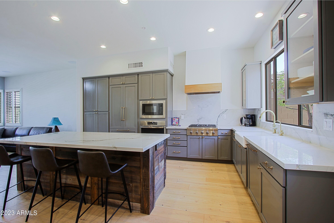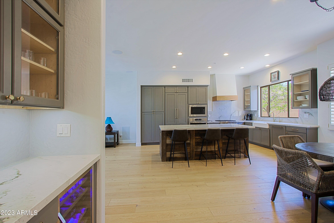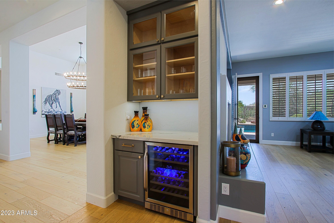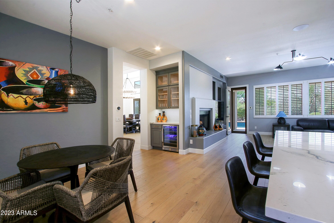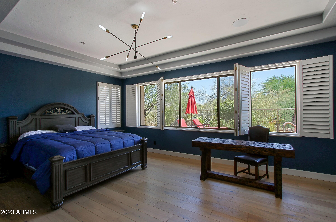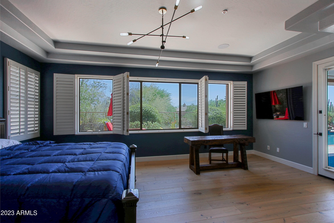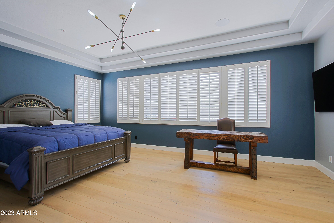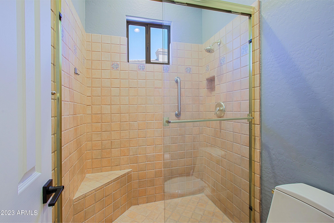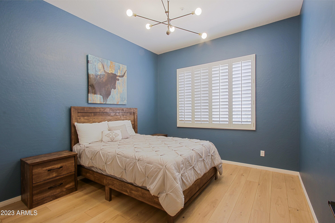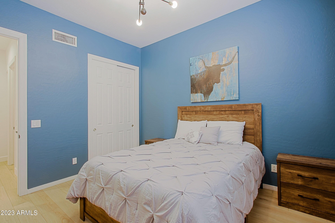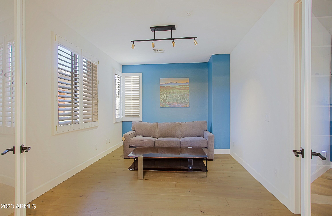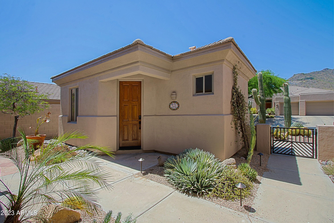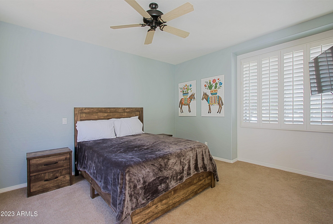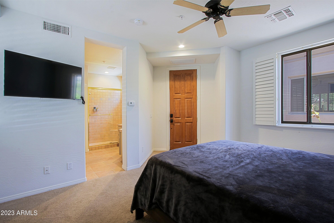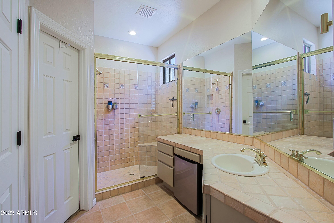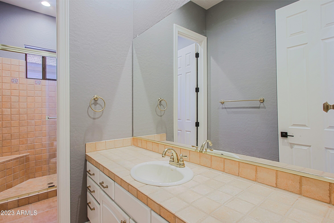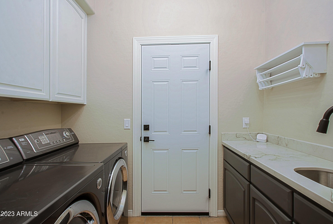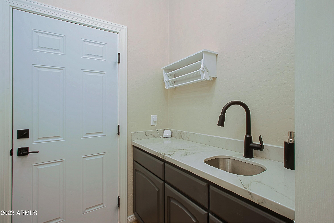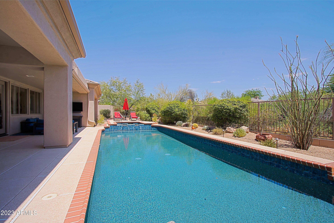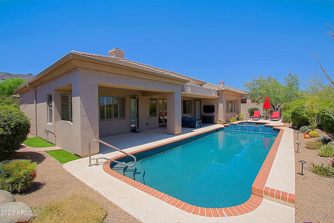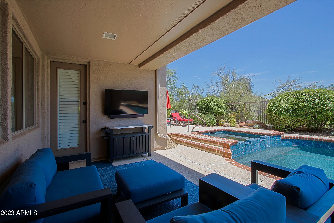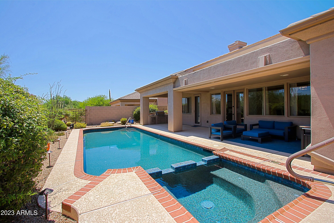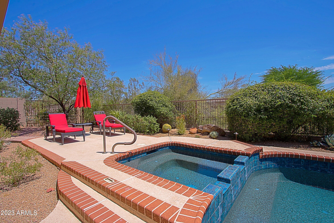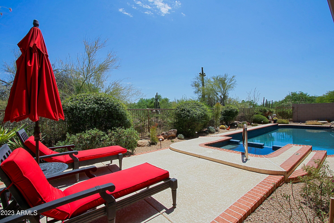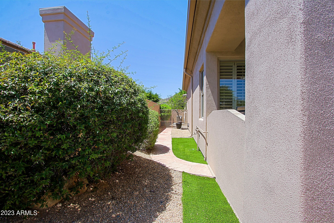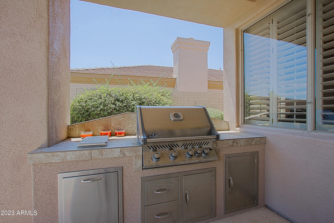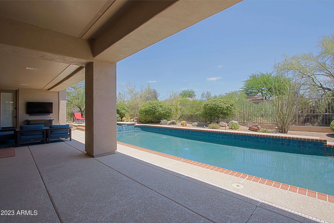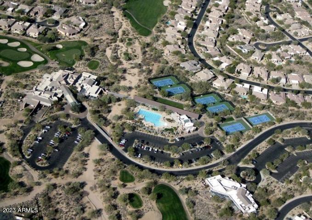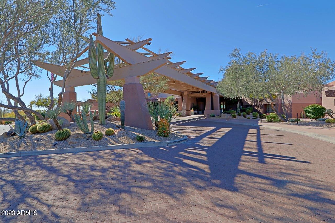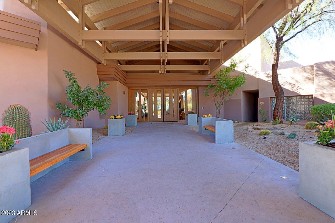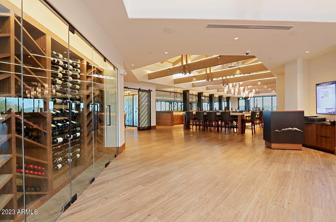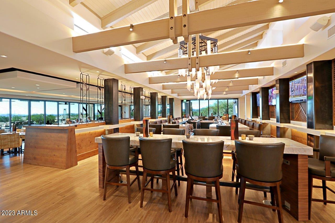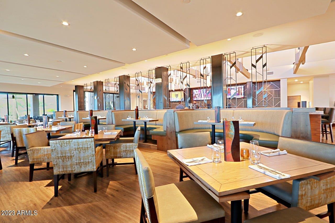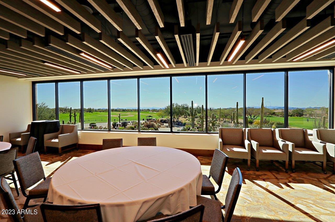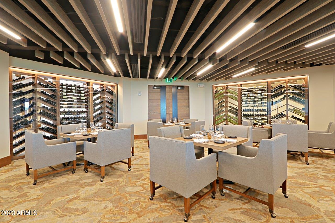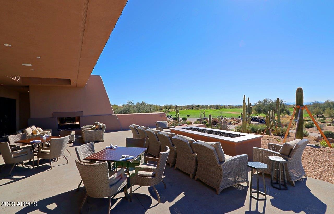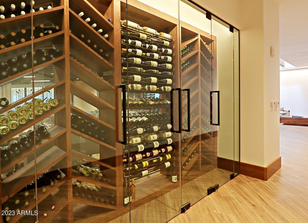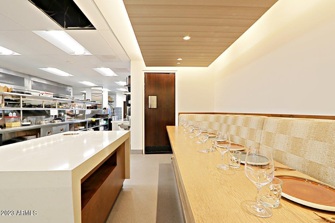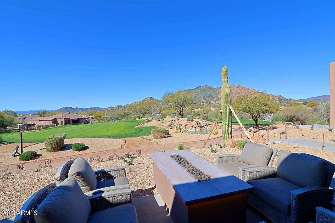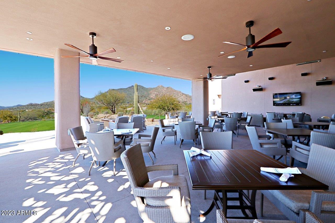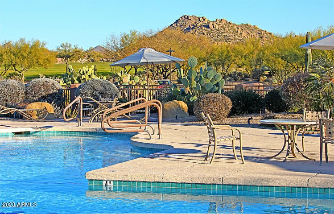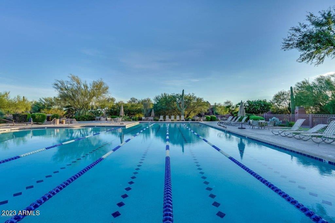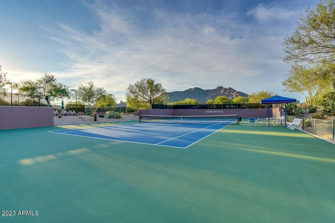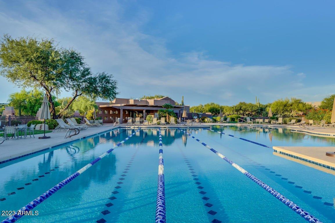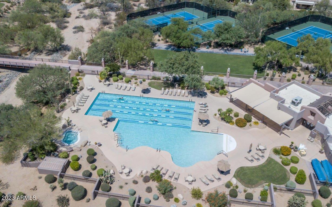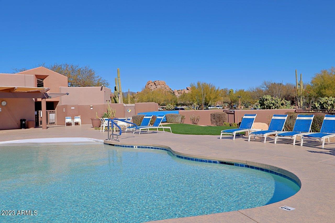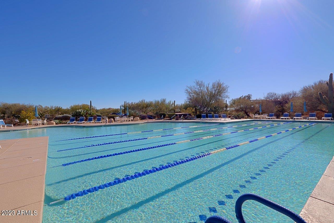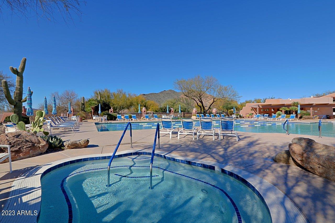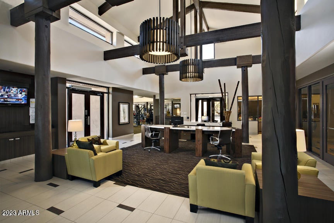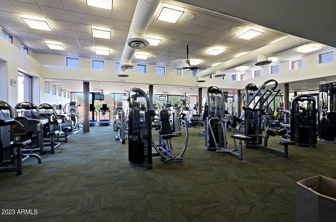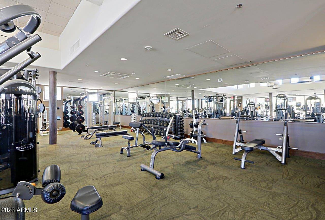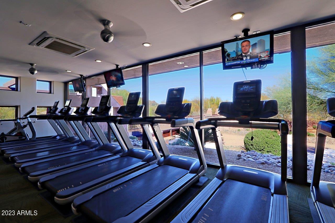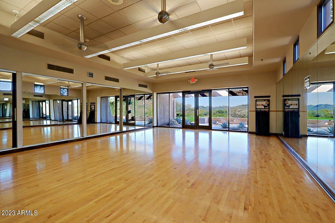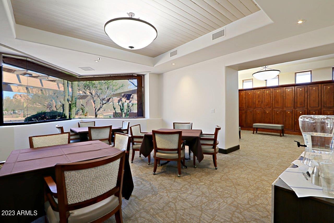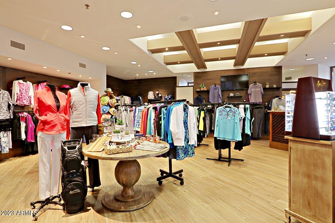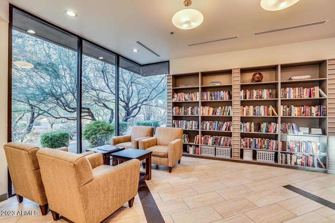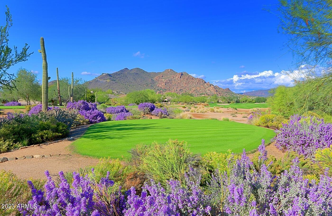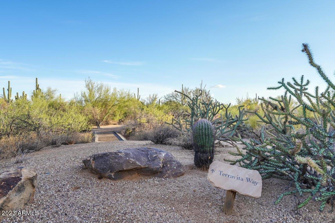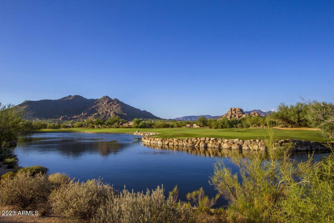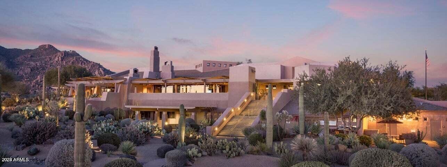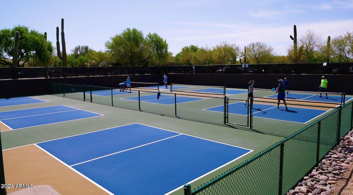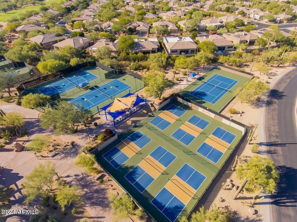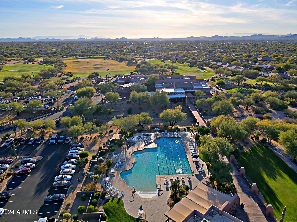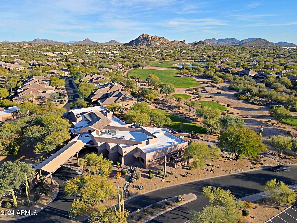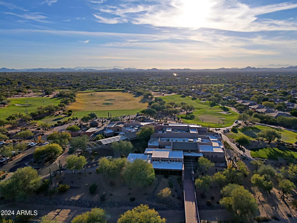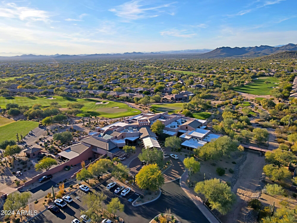$1,560,000 - 6623 E Whispering Mesquite Trail, Scottsdale
- 3
- Bedrooms
- 3
- Baths
- 2,867
- SQ. Feet
- 0.23
- Acres
Gorgeous Updated & Impeccably maintained 3 bedroom home PLUS detached Casita w/ Ensuite in Terravita! Too many upgrades to list all include new European Oak flooring w/ 6'' baseboards. Remodeled kitchen & Bar includes gorgeous Quartzite countertops with full backsplash, new cabinetry w/ built-in wood panel Bosch & Thermador appliances and wine refrigerator, new brushed gold hardware. Brand new Home automation includes upgraded Wi-Fi, automated lighting w/ scene lighting capability, television and music surround system, pool & spa features, 2 Nest Thermostats, Video Doorbell, Wi-Fi enabled garage doors.etc. - all controlled via keypad or i-phone. See full list of upgrades! Spacious 3 car garage has all new custom cabinetry. Back yard includes pool & heated spa, new covered outdoor More... built-in grilling station with Napoleon gas grill. New Carrier A/C & furnaces installed '21. Upgraded landscaping.Terravita is a member-owned, private golf and country club, offering year-round active lifestyle options. Many diverse activities and groups that meet regularly to explore new trails, enjoy fitness classes, create art, relax by the pool, play tennis, dine together in a state of the art clubhouse, accolades received for its recent renovations.
Essential Information
-
- MLS® #:
- 6767655
-
- Price:
- $1,560,000
-
- Bedrooms:
- 3
-
- Bathrooms:
- 3.00
-
- Square Footage:
- 2,867
-
- Acres:
- 0.23
-
- Year Built:
- 1996
-
- Type:
- Residential
-
- Sub-Type:
- Single Family - Detached
-
- Style:
- Ranch
-
- Status:
- Active
Community Information
-
- Address:
- 6623 E Whispering Mesquite Trail
-
- Subdivision:
- TERRAVITA
-
- City:
- Scottsdale
-
- County:
- Maricopa
-
- State:
- AZ
-
- Zip Code:
- 85266
Amenities
-
- Amenities:
- Gated Community, Pickleball Court(s), Community Spa Htd, Community Pool Htd, Guarded Entry, Golf, Concierge, Tennis Court(s), Biking/Walking Path, Clubhouse, Fitness Center
-
- Utilities:
- APS,SW Gas3
-
- Parking Spaces:
- 3
-
- Parking:
- Attch'd Gar Cabinets, Dir Entry frm Garage, Electric Door Opener
-
- # of Garages:
- 3
-
- View:
- Mountain(s)
-
- Has Pool:
- Yes
-
- Pool:
- Play Pool, Variable Speed Pump, Heated, Private
Interior
-
- Interior Features:
- Eat-in Kitchen, Breakfast Bar, 9+ Flat Ceilings, Drink Wtr Filter Sys, Fire Sprinklers, No Interior Steps, Kitchen Island, Double Vanity, Full Bth Master Bdrm, Separate Shwr & Tub, Tub with Jets, High Speed Internet, Granite Counters
-
- Heating:
- Natural Gas
-
- Cooling:
- Ceiling Fan(s), Programmable Thmstat, Refrigeration
-
- Fireplace:
- Yes
-
- Fireplaces:
- 1 Fireplace, Family Room, Gas
-
- # of Stories:
- 1
Exterior
-
- Exterior Features:
- Private Street(s), Private Yard, Built-in Barbecue
-
- Lot Description:
- Sprinklers In Rear, Sprinklers In Front, Desert Back, Desert Front, Auto Timer H2O Front, Auto Timer H2O Back
-
- Windows:
- Dual Pane
-
- Roof:
- Tile, Built-Up, Foam
-
- Construction:
- Painted, Stucco, Frame - Wood
School Information
-
- District:
- Cave Creek Unified District
-
- Elementary:
- Black Mountain Elementary School
-
- Middle:
- Sonoran Trails Middle School
-
- High:
- Cactus Shadows High School
Listing Details
- Listing Office:
- Sonoran Properties Associates
