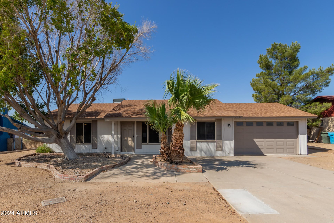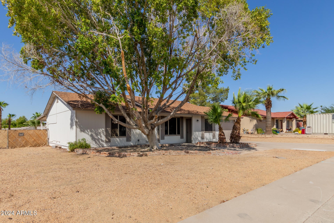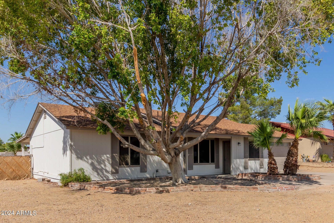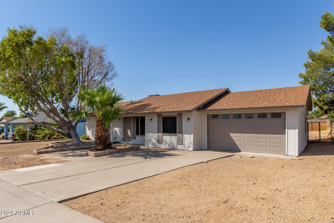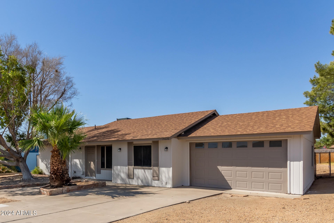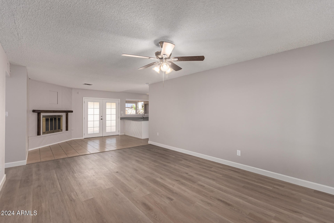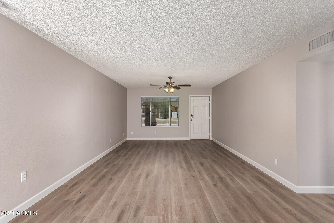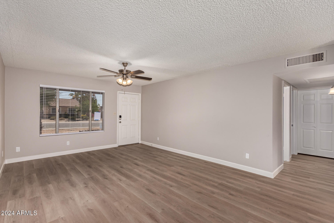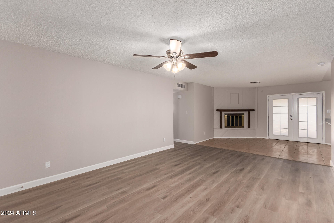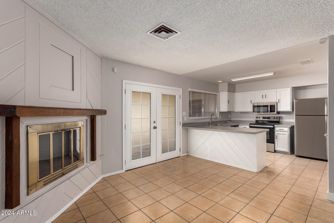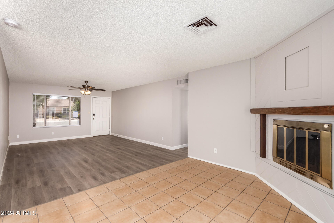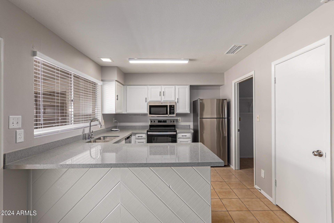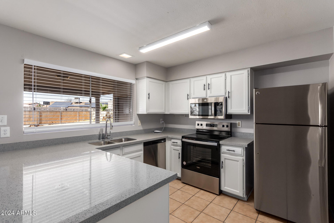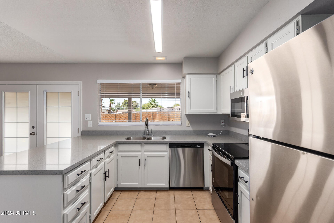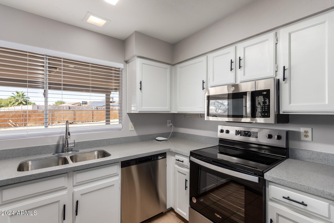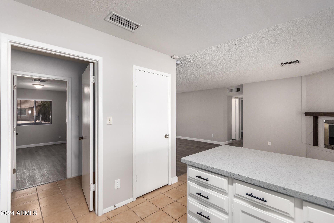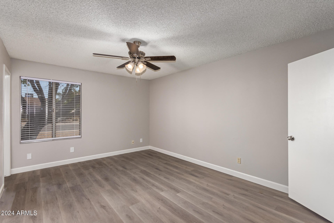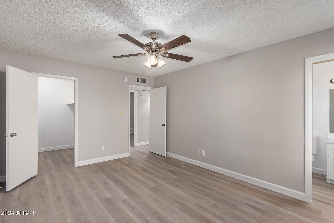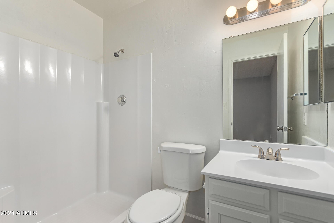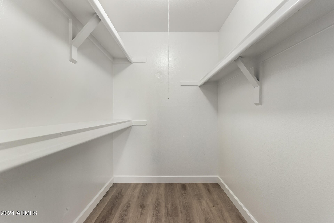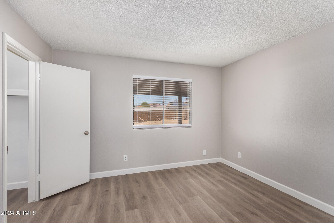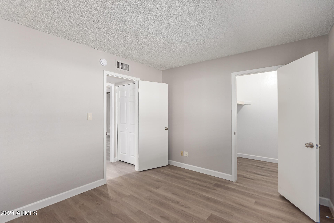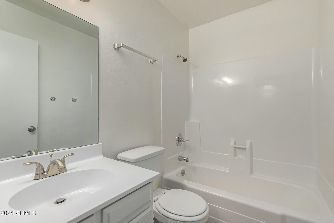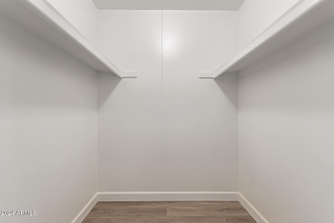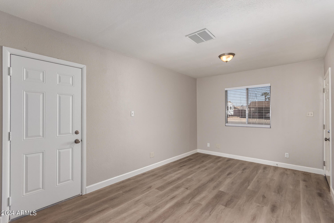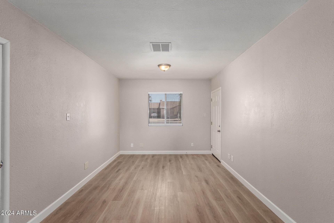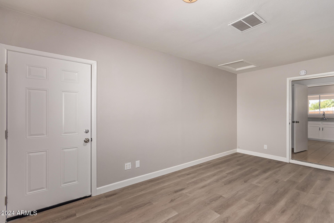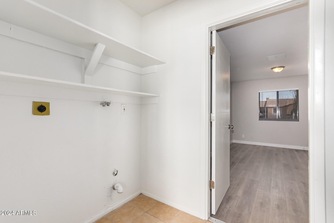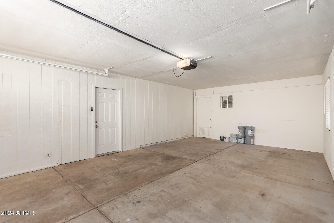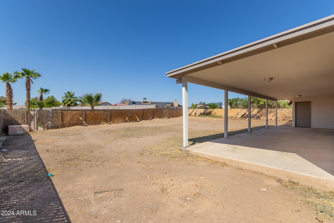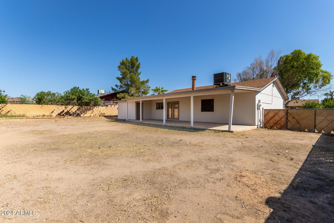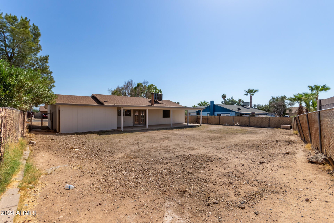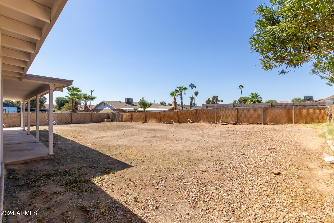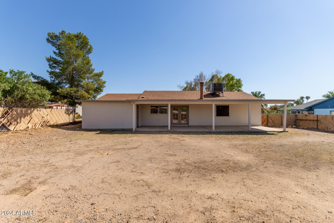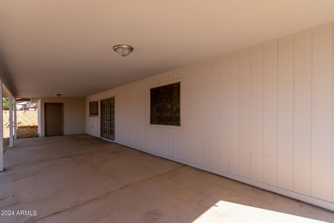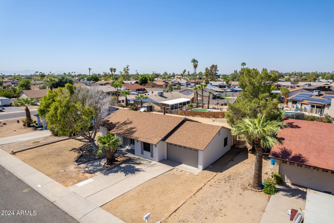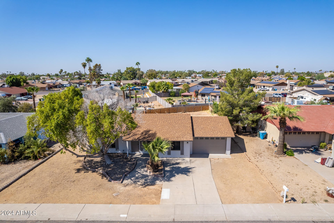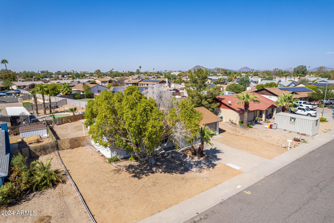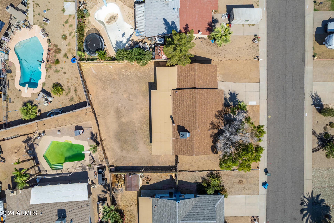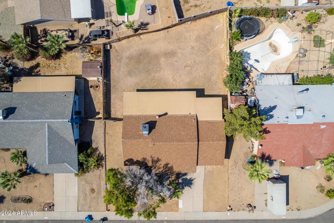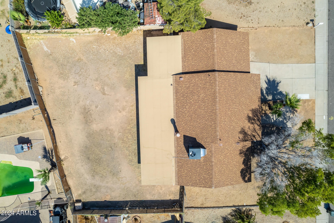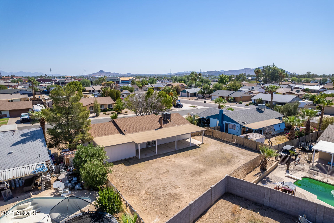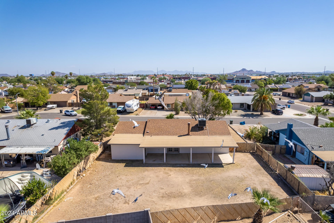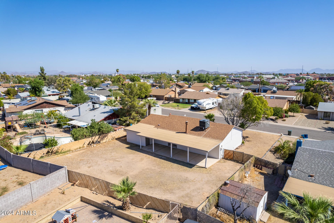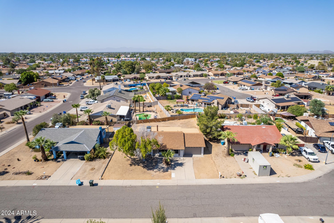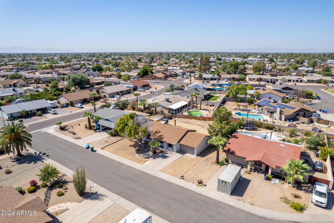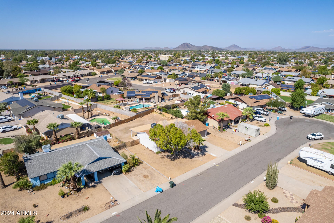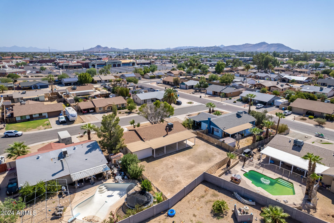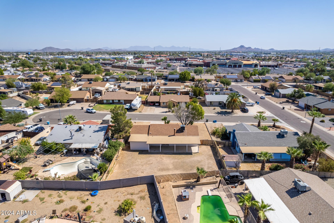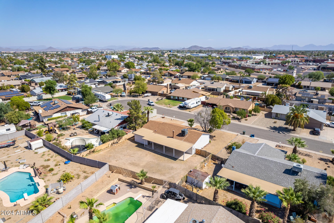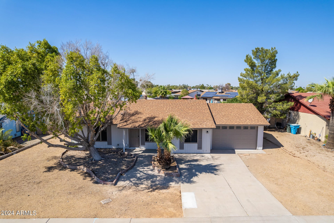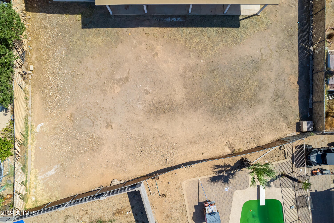$429,900 - 17226 N 29th Drive, Phoenix
- 3
- Bedrooms
- 2
- Baths
- 1,638
- SQ. Feet
- 0.2
- Acres
Discover the charm of this 3-bed, 2-bath residence now on the market! Nestled on a peaceful cul-de-sac, this beauty displays a large front yard with palm trees, a mature shade tree, a 2-car garage, and a cozy front porch. The charming interior boasts a spacious open layout filled with a trending palette, wood-look/tile flooring, and a warm fireplace. The heart of the home is the kitchen, showcasing stainless steel appliances, granite counters, white cabinetry, a pantry, and a breakfast bar for quick meals. Unwind in the primary bedroom, which comes with a private bathroom and a walk-in closet. Continue onto the well-sized backyard with a full-length covered patio and lots of space for outdoor activities. Don't let this one get away. This gem will not disappoint!
Essential Information
-
- MLS® #:
- 6767683
-
- Price:
- $429,900
-
- Bedrooms:
- 3
-
- Bathrooms:
- 2.00
-
- Square Footage:
- 1,638
-
- Acres:
- 0.20
-
- Year Built:
- 1974
-
- Type:
- Residential
-
- Sub-Type:
- Single Family - Detached
-
- Style:
- Ranch
-
- Status:
- Active
Community Information
-
- Address:
- 17226 N 29th Drive
-
- Subdivision:
- KNOELL NORTH 9 UNIT 1 AMD
-
- City:
- Phoenix
-
- County:
- Maricopa
-
- State:
- AZ
-
- Zip Code:
- 85053
Amenities
-
- Utilities:
- APS
-
- Parking Spaces:
- 4
-
- Parking:
- Dir Entry frm Garage, RV Gate
-
- # of Garages:
- 2
-
- Pool:
- None
Interior
-
- Interior Features:
- Breakfast Bar, 9+ Flat Ceilings, No Interior Steps, Pantry, Full Bth Master Bdrm, High Speed Internet, Granite Counters
-
- Heating:
- Electric
-
- Cooling:
- Refrigeration, Ceiling Fan(s)
-
- Fireplace:
- Yes
-
- Fireplaces:
- 1 Fireplace, Family Room
-
- # of Stories:
- 1
Exterior
-
- Exterior Features:
- Covered Patio(s), Patio, Storage
-
- Lot Description:
- Cul-De-Sac, Dirt Front
-
- Roof:
- Composition
-
- Construction:
- Painted, Siding, Frame - Wood
School Information
-
- District:
- Deer Valley Unified District
-
- Elementary:
- Sunrise Elementary School
-
- Middle:
- Deer Valley Middle School
-
- High:
- Deer Valley High School
Listing Details
- Listing Office:
- Legion Realty
