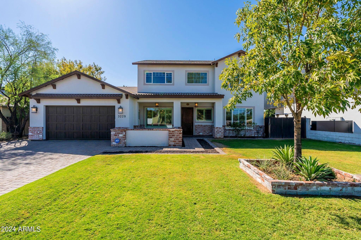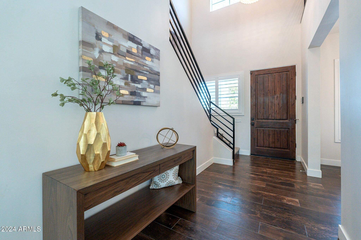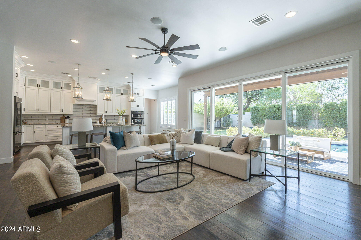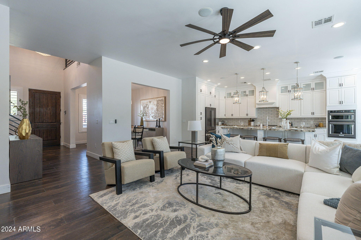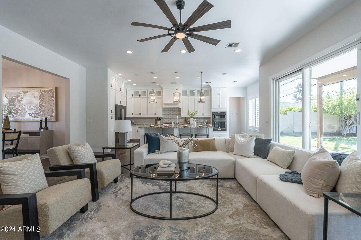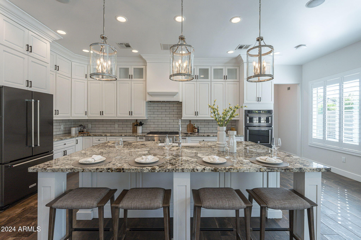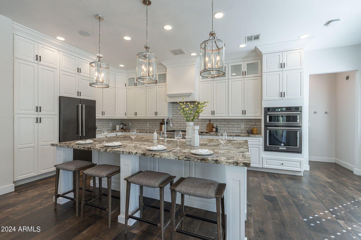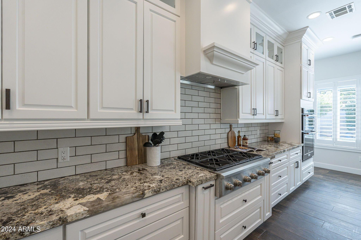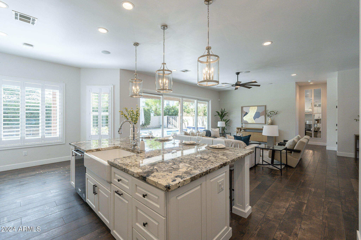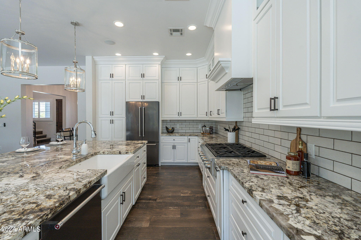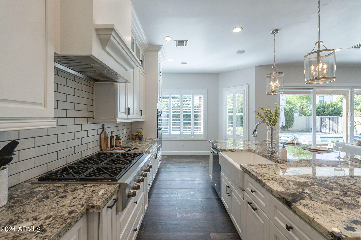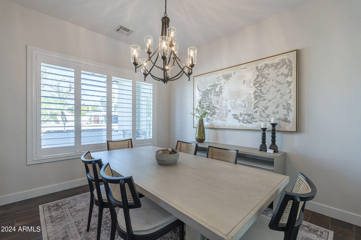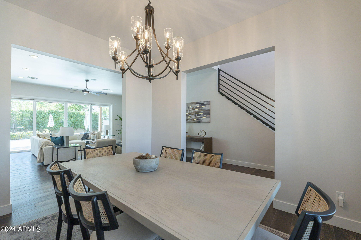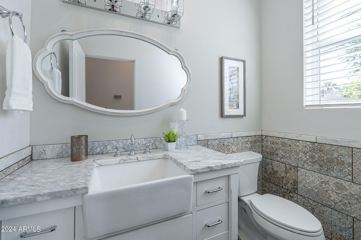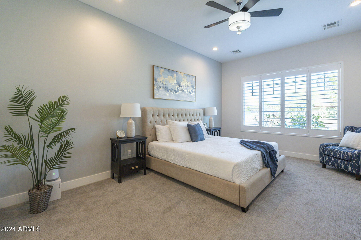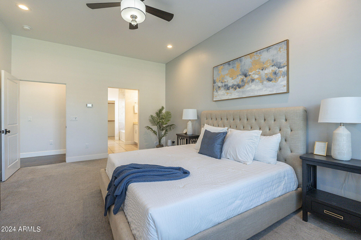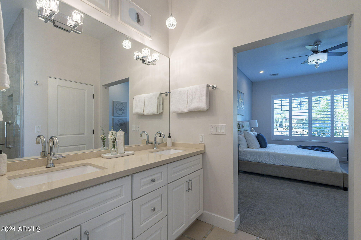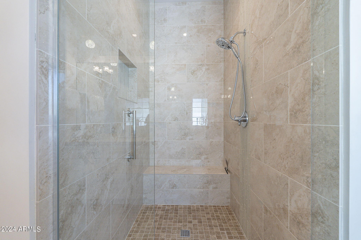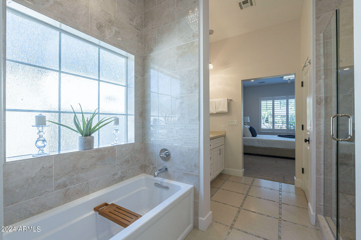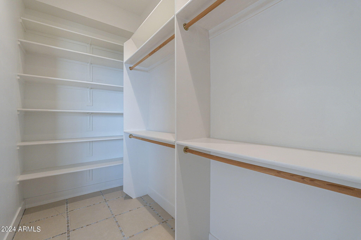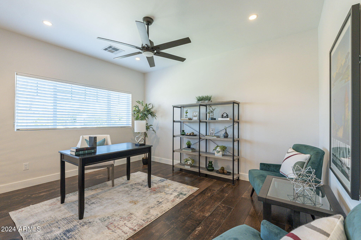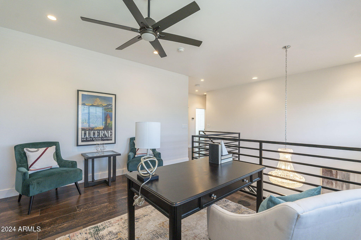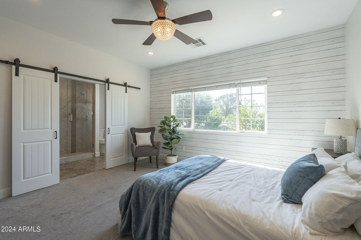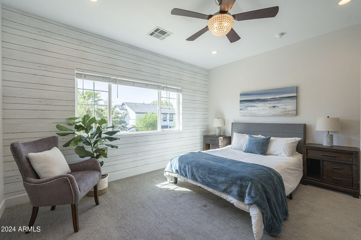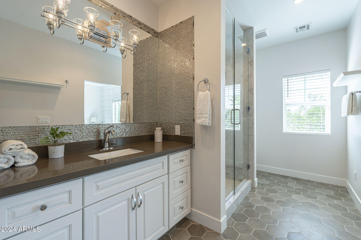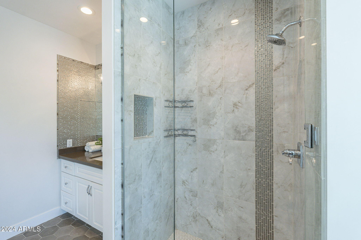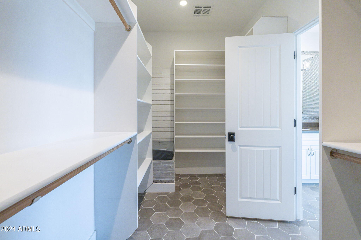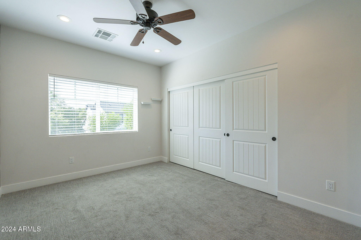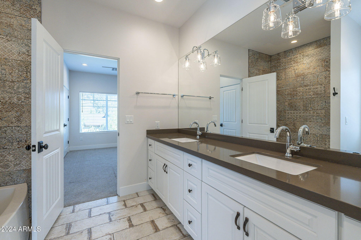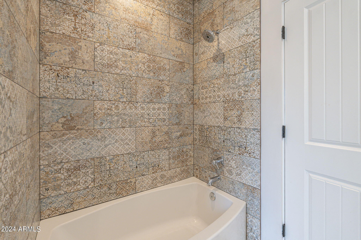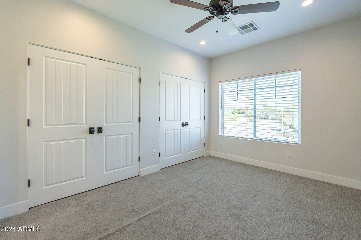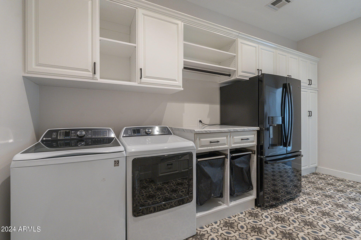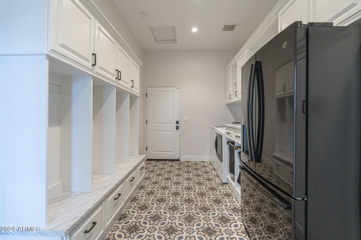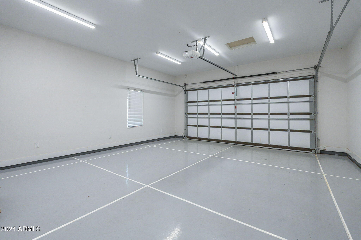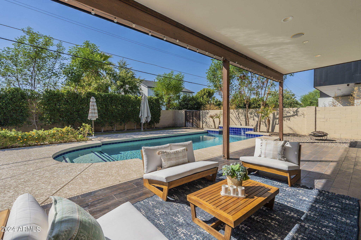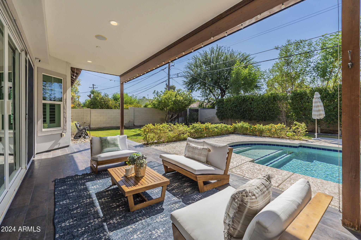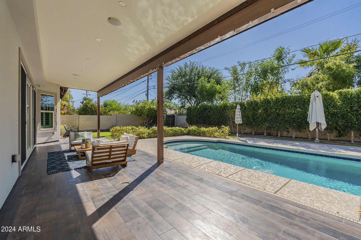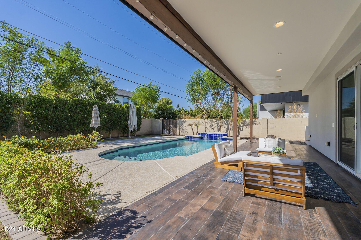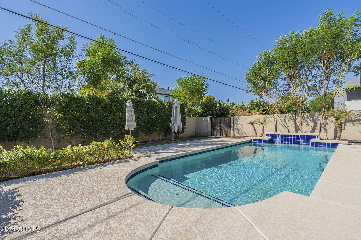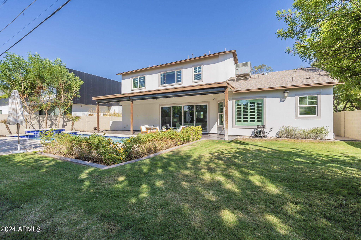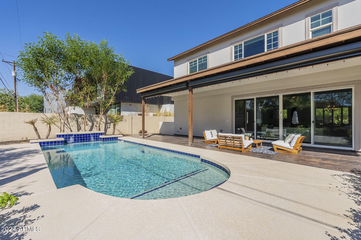$1,510,000 - 3229 E Campbell Avenue, Phoenix
- 4
- Bedrooms
- 4
- Baths
- 3,110
- SQ. Feet
- 0.16
- Acres
Don't miss out on this like-new custom-built home in one of Phoenix's most sought-after neighborhoods. Featuring four spacious bedrooms and three-and-a-half bathrooms, this residence boasts exceptional finishes, including sleek white Cordova cabinets, elegant granite countertops, modern porcelain wood plank flooring, automated patio shades, and high-end stainless-steel appliances. Experience a level of luxury and style at an incredible value for this location. The gorgeous chef's kitchen, complete with a six-burner gas range and a seamless granite island that opens up to the living area, allowing the homes cook to stay connected with family and guests. The thoughtfully designed split floor plan offers a primary bedroom on the ground level, while three additional bedrooms are situated... upstairs alongside a versatile loft. The inviting south-facing backyard offers a spacious covered patio, private pool, and generous grassy area perfect for year-round enjoyment. This home is a hidden gem that won't last long!
Essential Information
-
- MLS® #:
- 6768123
-
- Price:
- $1,510,000
-
- Bedrooms:
- 4
-
- Bathrooms:
- 4.00
-
- Square Footage:
- 3,110
-
- Acres:
- 0.16
-
- Year Built:
- 2018
-
- Type:
- Residential
-
- Sub-Type:
- Single Family - Detached
-
- Style:
- Santa Barbara/Tuscan
-
- Status:
- Active
Community Information
-
- Address:
- 3229 E Campbell Avenue
-
- Subdivision:
- CAMELBACK WAY
-
- City:
- Phoenix
-
- County:
- Maricopa
-
- State:
- AZ
-
- Zip Code:
- 85018
Amenities
-
- Utilities:
- SRP,SW Gas3
-
- Parking Spaces:
- 2
-
- Parking:
- Dir Entry frm Garage, Extnded Lngth Garage, Over Height Garage, RV Gate
-
- # of Garages:
- 2
-
- View:
- Mountain(s)
-
- Has Pool:
- Yes
-
- Pool:
- Private
Interior
-
- Interior Features:
- Master Downstairs, Upstairs, Breakfast Bar, Vaulted Ceiling(s), Kitchen Island, Pantry, 2 Master Baths, Double Vanity, Full Bth Master Bdrm, Separate Shwr & Tub, High Speed Internet, Granite Counters
-
- Heating:
- Natural Gas
-
- Cooling:
- Ceiling Fan(s), Programmable Thmstat, Refrigeration
-
- Fireplaces:
- None
-
- # of Stories:
- 2
Exterior
-
- Exterior Features:
- Covered Patio(s), Patio
-
- Lot Description:
- Sprinklers In Rear, Sprinklers In Front, Grass Front, Grass Back, Auto Timer H2O Front, Auto Timer H2O Back
-
- Windows:
- Sunscreen(s)
-
- Roof:
- Composition, Metal
-
- Construction:
- EIFS Synthetic Stcco, Brick Veneer, Frame - Wood, Spray Foam Insulation
School Information
-
- District:
- Phoenix Union High School District
-
- Elementary:
- Creighton Elementary School
-
- Middle:
- Creighton Elementary School
-
- High:
- Camelback High School
Listing Details
- Listing Office:
- Griggs's Group Powered By The Altman Brothers
