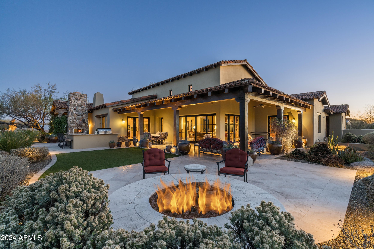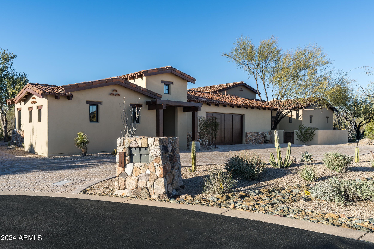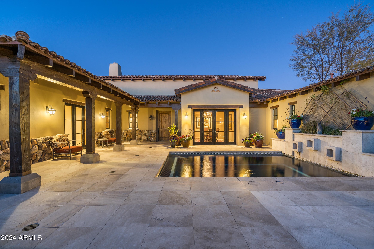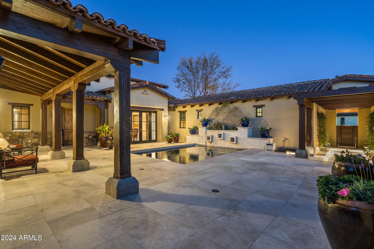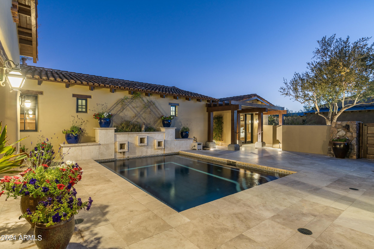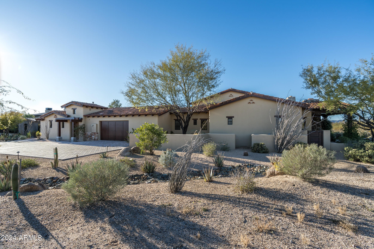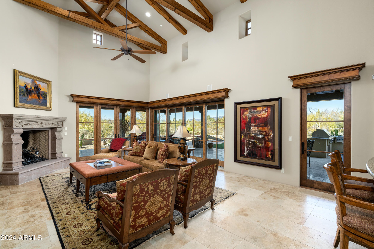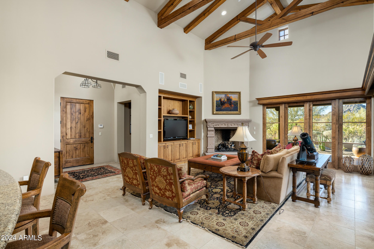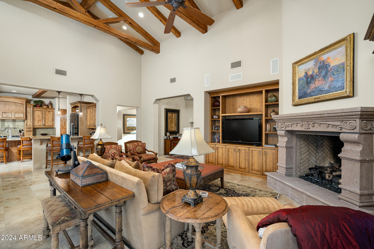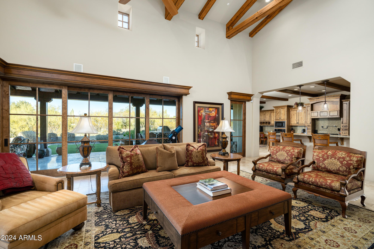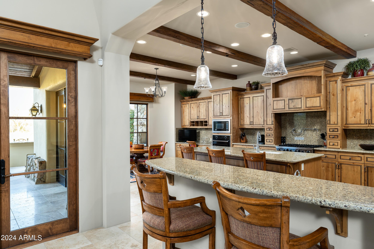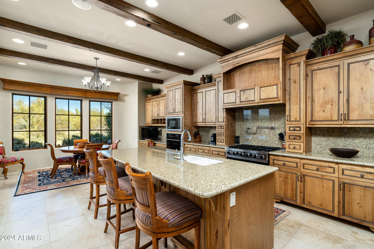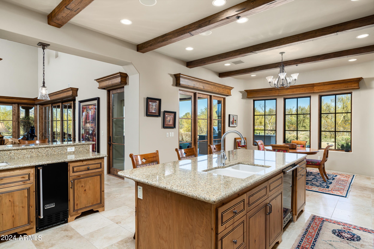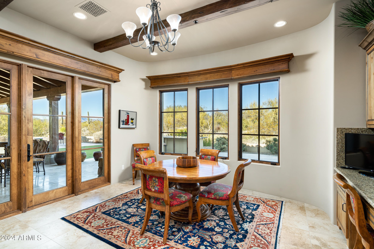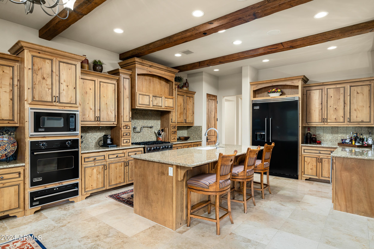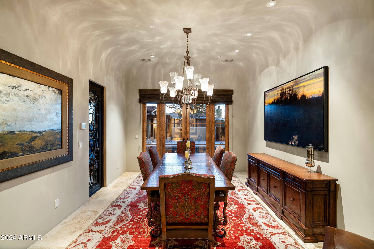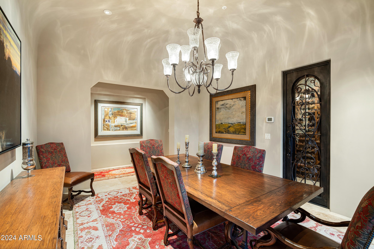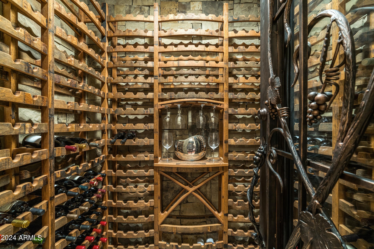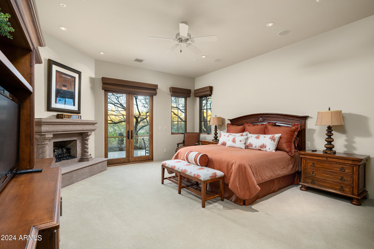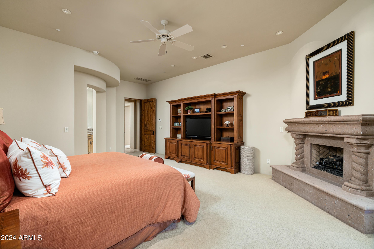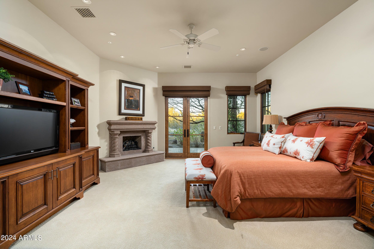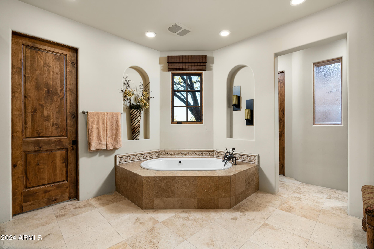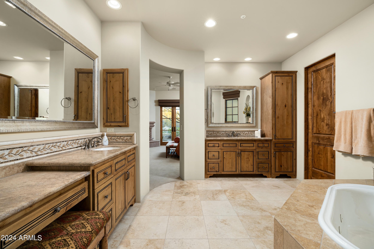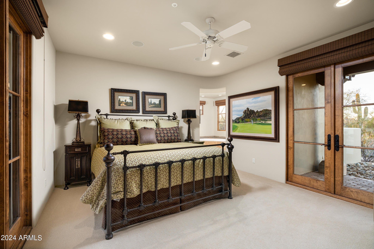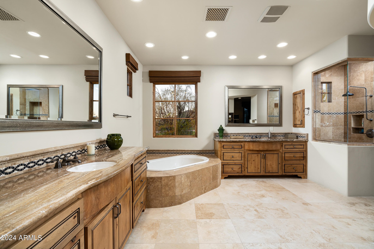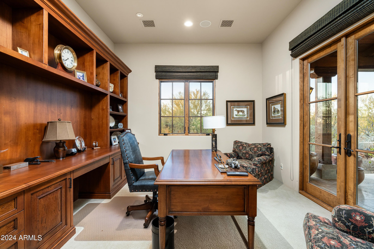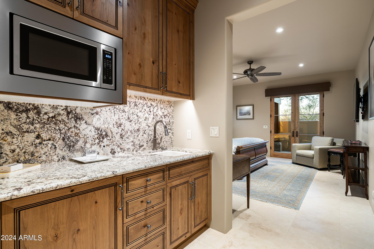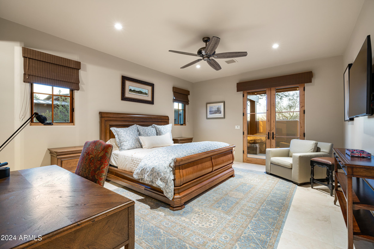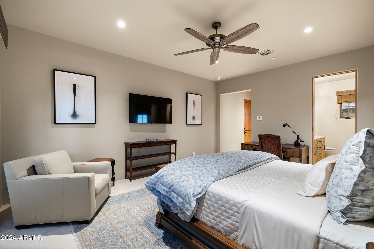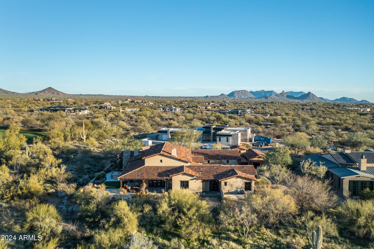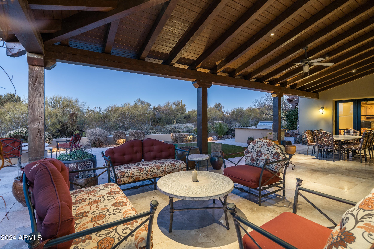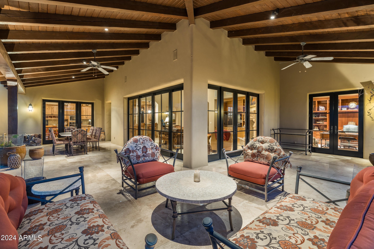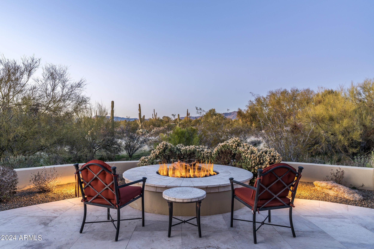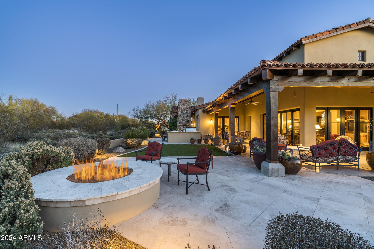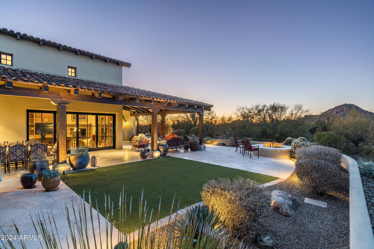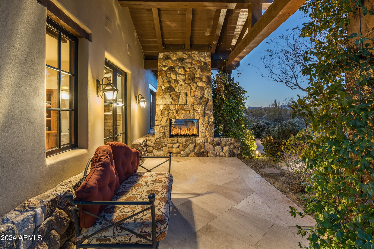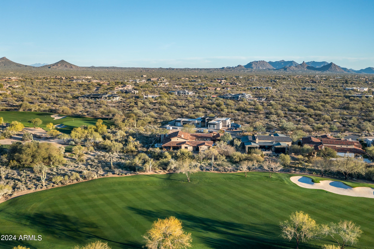$3,250,000 - 8212 E Tortuga View Lane, Scottsdale
- 3
- Bedrooms
- 4
- Baths
- 4,197
- SQ. Feet
- 0.39
- Acres
Sited on one of the best lots in Whisper Rock's Villas neighborhood, offering unmatched views, privacy, timeless architecture & thoughtful design * Private entry courtyard with heated plunge pool & mature landscaping * Detached guest casita * Open floor plan is ideal for entertaining: Chef's kitchen with wet bar & casual dining; adjacent family room with stone fireplace & disappearing wall of glass doors; formal dining with temp-controlled wine room opening to front courtyard; office/den with built-ins & access to the back patio; dual master suites * Incredible back yard with generous covered patios, gas fire pit & fireplace, built-in BBQ island *
Essential Information
-
- MLS® #:
- 6768265
-
- Price:
- $3,250,000
-
- Bedrooms:
- 3
-
- Bathrooms:
- 4.00
-
- Square Footage:
- 4,197
-
- Acres:
- 0.39
-
- Year Built:
- 2008
-
- Type:
- Residential
-
- Sub-Type:
- Single Family - Detached
-
- Style:
- Ranch
-
- Status:
- Active
Community Information
-
- Address:
- 8212 E Tortuga View Lane
-
- Subdivision:
- WHISPER ROCK
-
- City:
- Scottsdale
-
- County:
- Maricopa
-
- State:
- AZ
-
- Zip Code:
- 85266
Amenities
-
- Amenities:
- Gated Community, Community Spa Htd, Community Spa, Community Pool Htd, Community Pool, Guarded Entry, Golf, Concierge, Tennis Court(s), Clubhouse
-
- Utilities:
- APS,SW Gas3
-
- Parking Spaces:
- 2
-
- Parking:
- Dir Entry frm Garage, Electric Door Opener
-
- # of Garages:
- 2
-
- View:
- Mountain(s)
-
- Has Pool:
- Yes
-
- Pool:
- Play Pool, Heated, Private
Interior
-
- Interior Features:
- Eat-in Kitchen, Breakfast Bar, 9+ Flat Ceilings, Fire Sprinklers, No Interior Steps, Soft Water Loop, Vaulted Ceiling(s), Wet Bar, Kitchen Island, Pantry, 2 Master Baths, Double Vanity, Full Bth Master Bdrm, Separate Shwr & Tub, Tub with Jets, High Speed Internet, Granite Counters
-
- Heating:
- Natural Gas
-
- Cooling:
- Ceiling Fan(s), Programmable Thmstat, Refrigeration
-
- Fireplace:
- Yes
-
- Fireplaces:
- 3+ Fireplace, Exterior Fireplace, Fire Pit, Living Room, Master Bedroom, Gas
-
- # of Stories:
- 1
Exterior
-
- Exterior Features:
- Covered Patio(s), Patio, Private Street(s), Private Yard, Built-in Barbecue
-
- Lot Description:
- Sprinklers In Rear, Sprinklers In Front, Desert Back, Desert Front, On Golf Course, Cul-De-Sac, Auto Timer H2O Front, Auto Timer H2O Back
-
- Windows:
- Dual Pane, Mechanical Sun Shds, Wood Frames
-
- Roof:
- Tile
-
- Construction:
- Stucco, Stone, Frame - Wood
School Information
-
- District:
- Cave Creek Unified District
-
- Elementary:
- Lone Mountain Elementary School
-
- Middle:
- Sonoran Trails Middle School
-
- High:
- Cactus Shadows High School
Listing Details
- Listing Office:
- Russ Lyon Sotheby's International Realty
