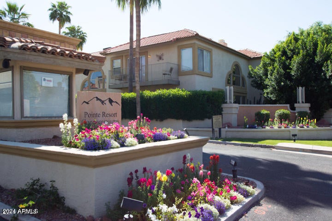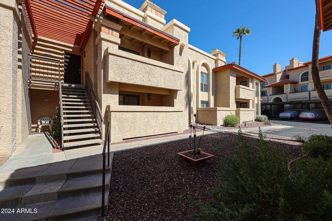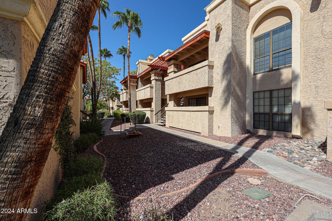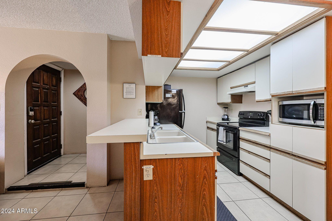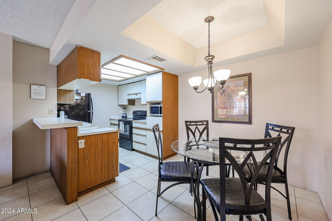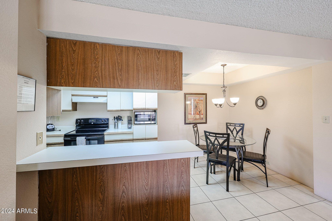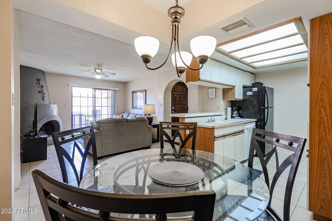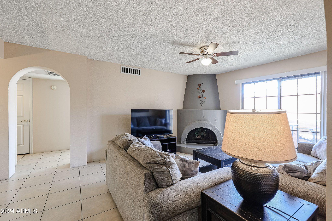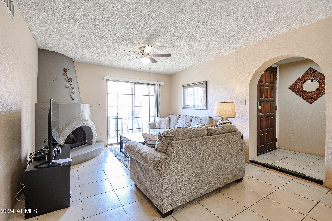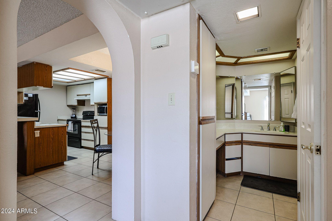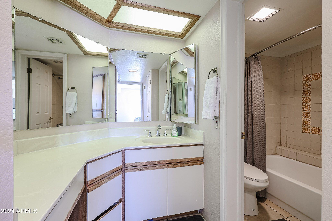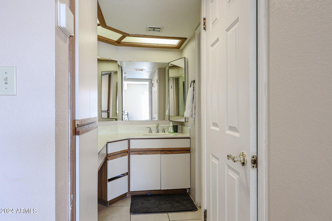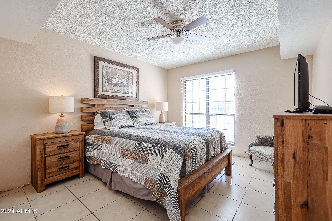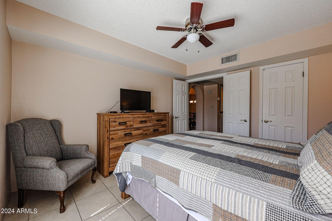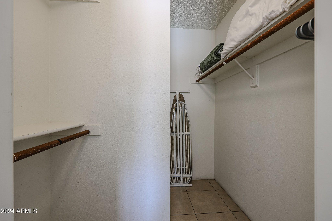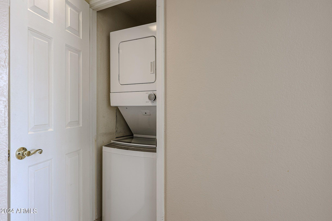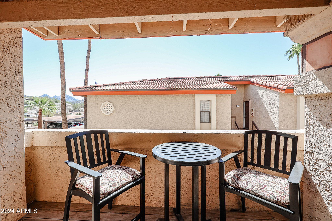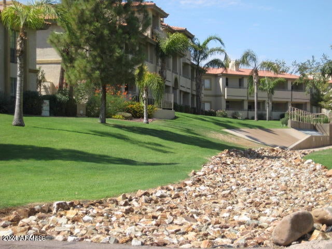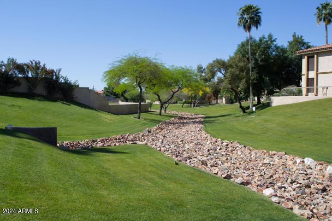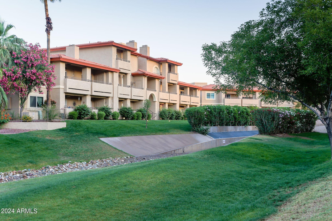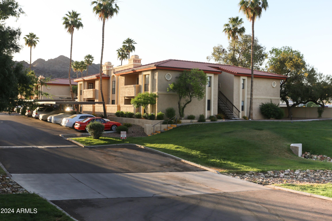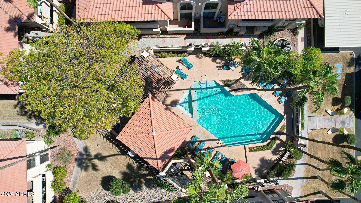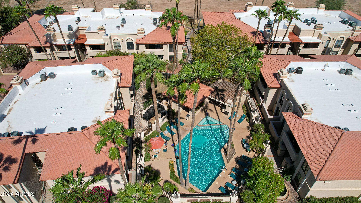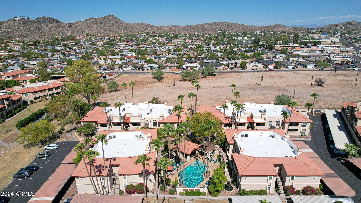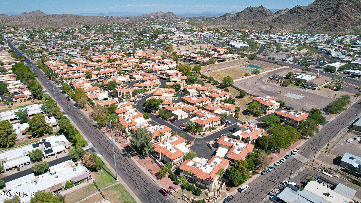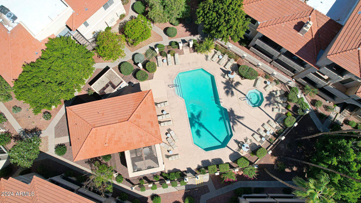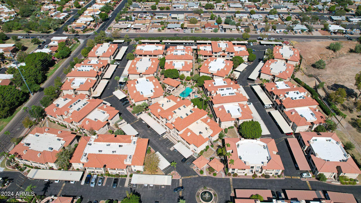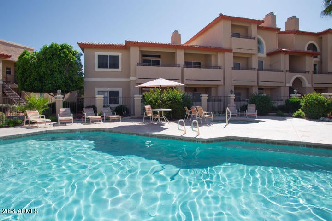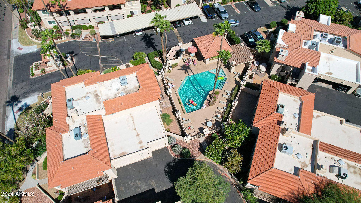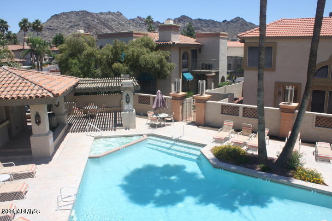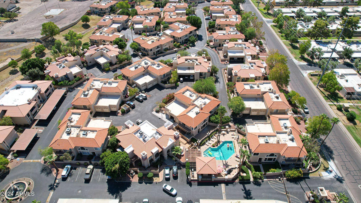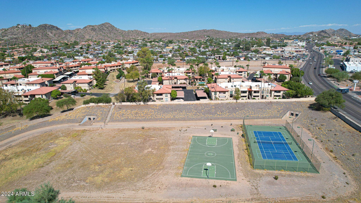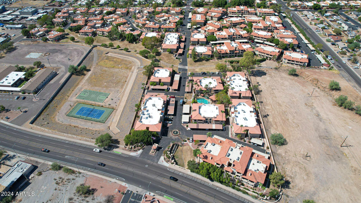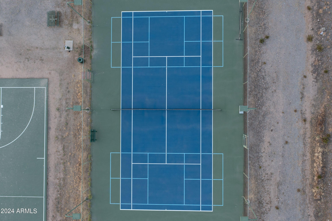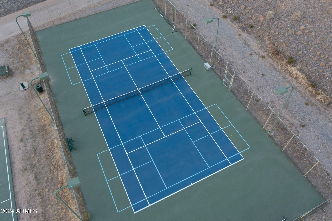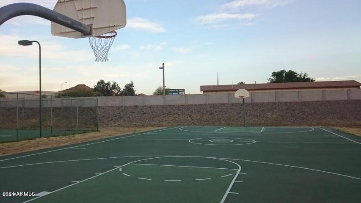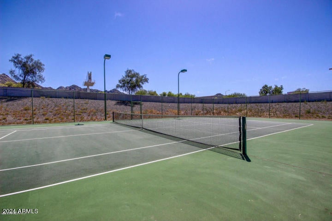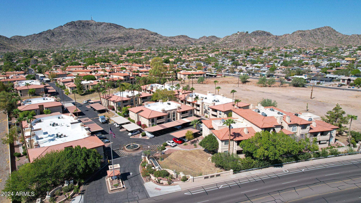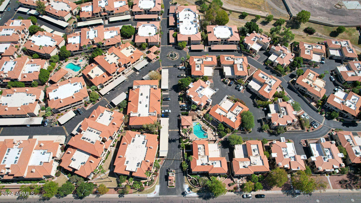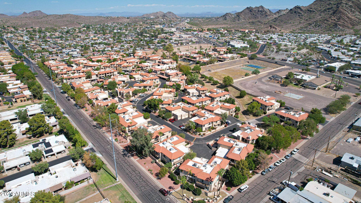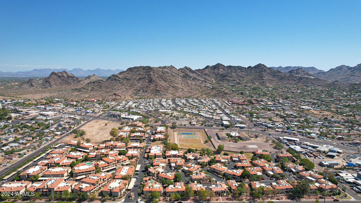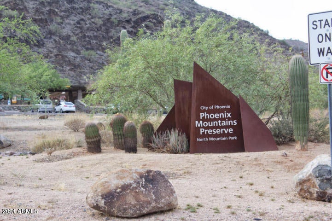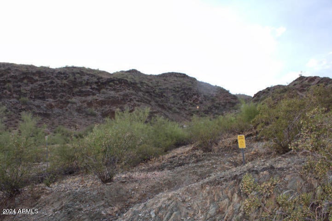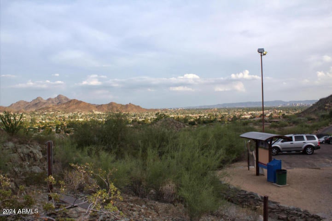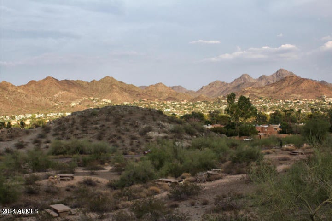$209,900 - 10410 N Cave Creek Road (unit 2013), Phoenix
- 1
- Bedrooms
- 1
- Baths
- 685
- SQ. Feet
- 1986
- Year Built
FULLY FURNISHED Steps to 1 of 3 Pools in Commmunity! Fantastic Location Located in the Gated Pointe Tapatio Community w Spectacular Mtn Views and Steps to Your Parking Spot! Open and Spacious Great Room w Separate Formal Dining Room Ready to Move In ALL INCLUDED! /upgraded Appliances and Undermount Sink w Pullout Faucet, Breakfast Bar, European Cabinetry and Upgraded Lighting and Fans! Neutral Tile T/O...NO CARPET! Corner Beehive Fireplace Makes This Space Feel Much Larger! Inside Stackable Washer/Dryer Included! ExpansiveBedroom w Large Walk in Closet And Vanity Bathroom w Tiled Shower and Upgraded Showerhead and Faucet, and Upgraded Water Saver Glacier Bay Toilet. Enjoy the AZ Sunshine while Relaxing on your Private Patio w Storage Unit for Extra Space. HOA incl Sewer, Water, Trash, Cable Incl HBO and Showtime, 3 Heated Pools & Spas, Tennis/Pickelball and Basketball Courts. 2 Dogs Under 25lb Ea OK! A++++ Location Centrally Located Close to Airport, Hwy 51, 101 and 17 and Biltmore, Hiking, Spring Training Facilities, and in the Heart of the NEW HOT Entertainment Zone w Urban Shopping, Restaurants, Museums, Etc Your Slice of Resort Living within the City Limits w Mountains Surrounding You! Gorgeous Unit Located In Back Corner of the Complex for Privacy! A+++++ Unit!
Essential Information
-
- MLS® #:
- 6768271
-
- Price:
- $209,900
-
- Bedrooms:
- 1
-
- Bathrooms:
- 1.00
-
- Square Footage:
- 685
-
- Acres:
- 0.00
-
- Year Built:
- 1986
-
- Type:
- Residential
-
- Sub-Type:
- Apartment Style/Flat
-
- Status:
- Active
Community Information
-
- Address:
- 10410 N Cave Creek Road (unit 2013)
-
- Subdivision:
- POINTE RESORT CONDO AT TAPATIO CLIFFS
-
- City:
- Phoenix
-
- County:
- Maricopa
-
- State:
- AZ
-
- Zip Code:
- 85020
Amenities
-
- Amenities:
- Gated Community, Pickleball Court(s), Community Spa Htd, Community Pool Htd, Near Bus Stop, Tennis Court(s)
-
- Utilities:
- APS
-
- Parking Spaces:
- 2
-
- Parking:
- Assigned, Unassigned, Gated, Common
-
- View:
- City Lights, Mountain(s)
-
- Pool:
- None
Interior
-
- Interior Features:
- Eat-in Kitchen, Breakfast Bar, Furnished(See Rmrks), Double Vanity, Full Bth Master Bdrm, High Speed Internet
-
- Heating:
- Electric
-
- Cooling:
- Ceiling Fan(s), Programmable Thmstat, Refrigeration
-
- Fireplace:
- Yes
-
- Fireplaces:
- 1 Fireplace, Living Room
-
- # of Stories:
- 2
Exterior
-
- Exterior Features:
- Covered Patio(s), Storage
-
- Lot Description:
- Desert Back, Desert Front, Gravel/Stone Front, Gravel/Stone Back, Auto Timer H2O Front, Auto Timer H2O Back
-
- Roof:
- Tile
-
- Construction:
- Painted, Stucco, Frame - Wood
School Information
-
- District:
- Glendale Union High School District
-
- Elementary:
- Sunnyslope Elementary School
-
- Middle:
- Royal Palm Middle School
-
- High:
- Sunnyslope High School
Listing Details
- Listing Office:
- Quest Real Estate
