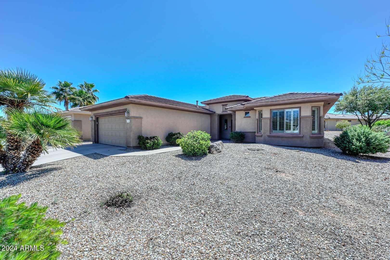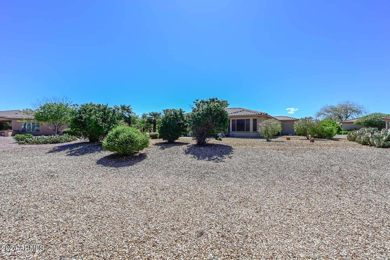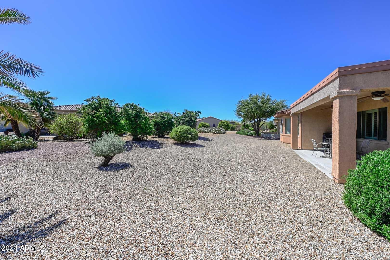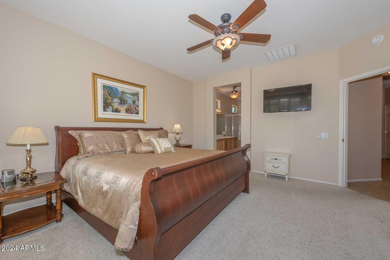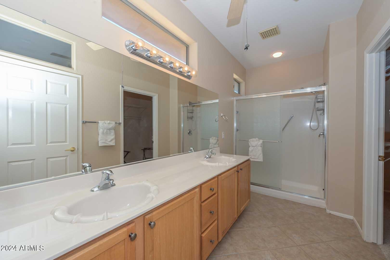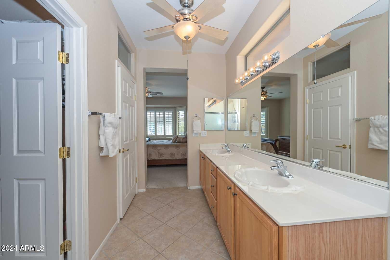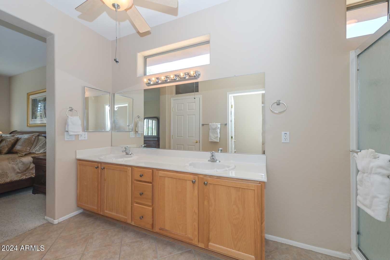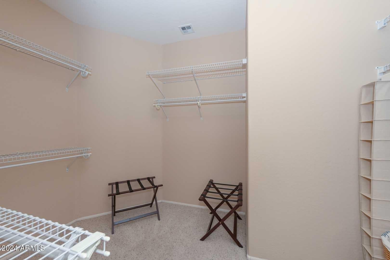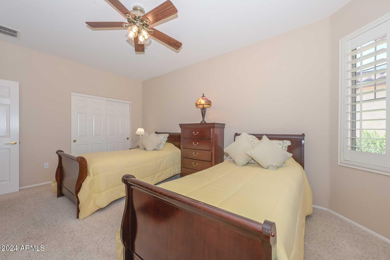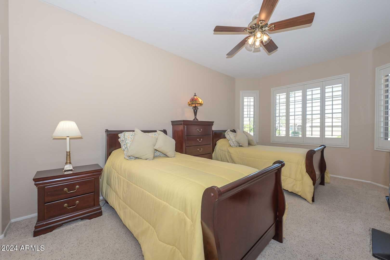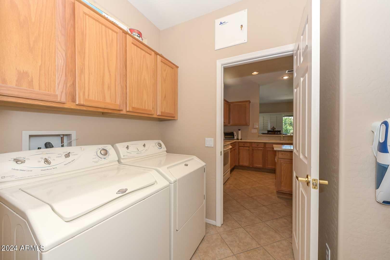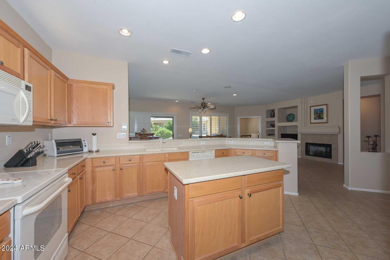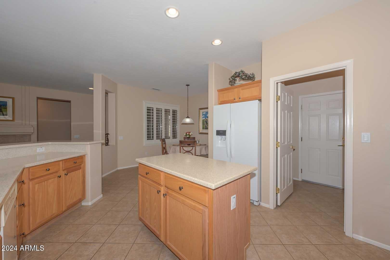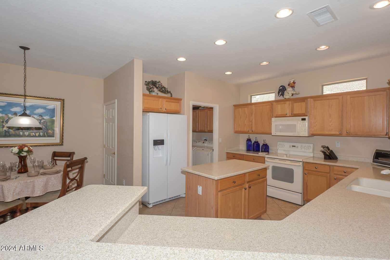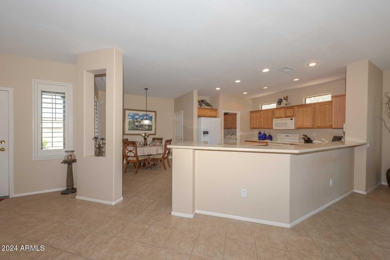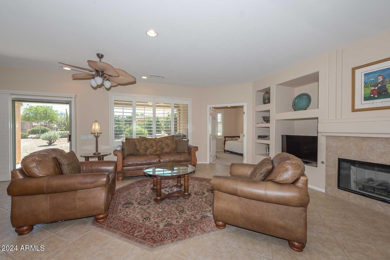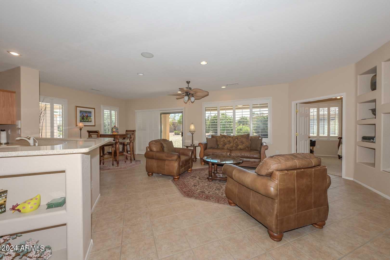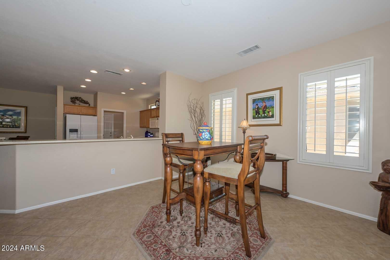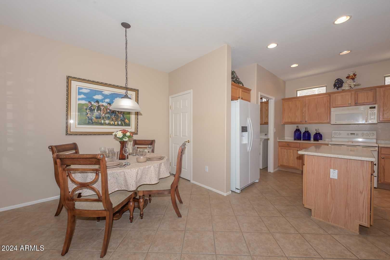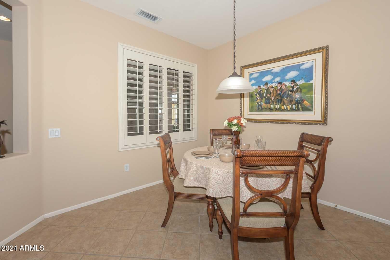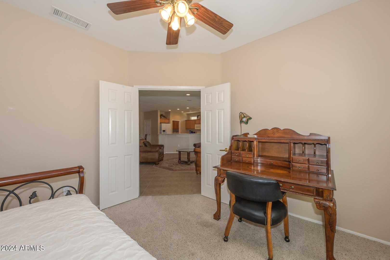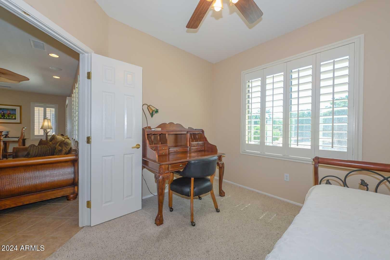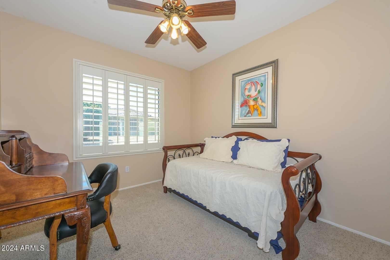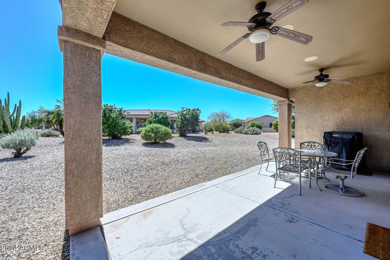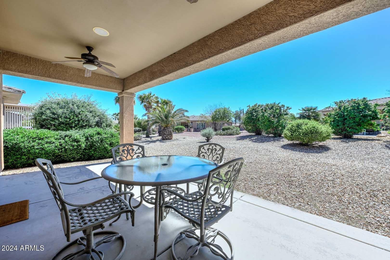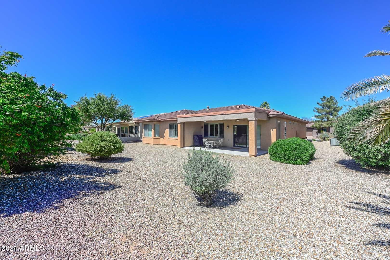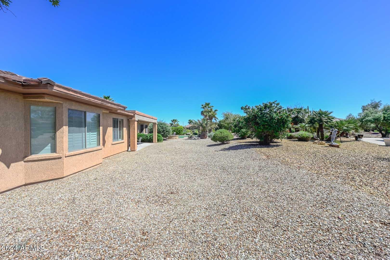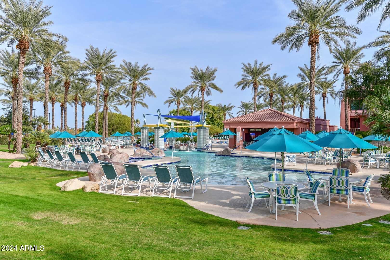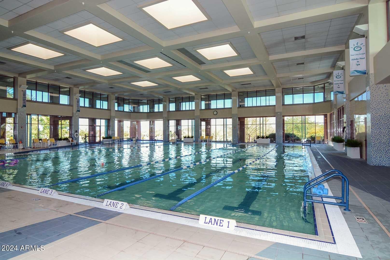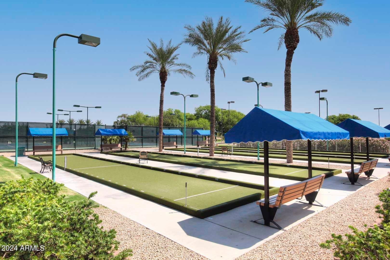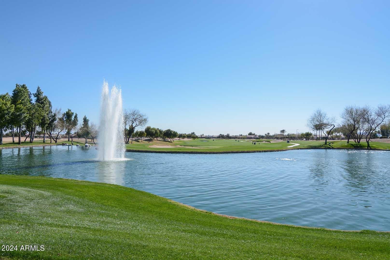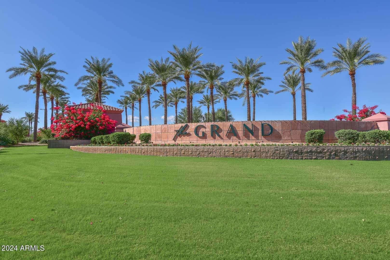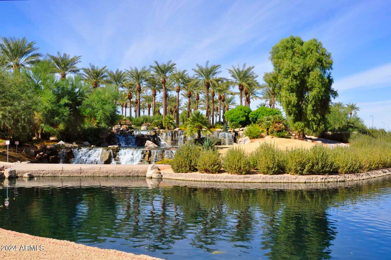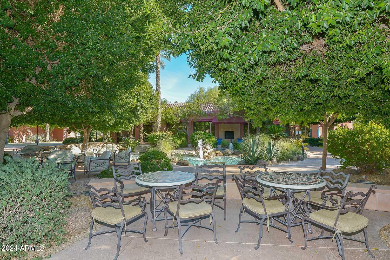$469,900 - 17041 W Artesia Drive, Surprise
- 2
- Bedrooms
- 2
- Baths
- 1,854
- SQ. Feet
- 0.17
- Acres
RELISTED DO NOT SOLICIT LISTING Whether full time or part time this desert rose floor plan is the one to please! Huge kitchen overlooking the spacious great room. Large counter makes baking and serving guests buffet style easy. Office could easily be a temporary 3rd bedroom when the grandchildren arrive. Electric fireplace for those chilly Arizona winter nights or great ambiance. Lot is oversized but also backs to a cut de sac lot with a deep back yard. This home has been used sparingly and gently as a winter retreat. The furnishings are included at no additional charge (*see some exclusions) so you may make this home your own turnkey retreat.
Essential Information
-
- MLS® #:
- 6768330
-
- Price:
- $469,900
-
- Bedrooms:
- 2
-
- Bathrooms:
- 2.00
-
- Square Footage:
- 1,854
-
- Acres:
- 0.17
-
- Year Built:
- 2003
-
- Type:
- Residential
-
- Sub-Type:
- Single Family Residence
-
- Style:
- Contemporary
-
- Status:
- Active
Community Information
-
- Address:
- 17041 W Artesia Drive
-
- Subdivision:
- SUN CITY GRAND ARTESIA
-
- City:
- Surprise
-
- County:
- Maricopa
-
- State:
- AZ
-
- Zip Code:
- 85387
Amenities
-
- Amenities:
- Pickleball, Community Spa, Community Spa Htd, Community Pool Htd, Community Pool, Golf, Tennis Court(s), Biking/Walking Path, Clubhouse, Fitness Center
-
- Utilities:
- APS,SW Gas3
-
- Parking Spaces:
- 4
-
- Parking:
- Garage Door Opener
-
- # of Garages:
- 2
-
- Pool:
- None
Interior
-
- Interior Features:
- Eat-in Kitchen, Breakfast Bar, 9+ Flat Ceilings, Furnished(See Rmrks), No Interior Steps, Kitchen Island, Double Vanity, Full Bth Master Bdrm
-
- Heating:
- Natural Gas
-
- Cooling:
- Central Air
-
- Fireplace:
- Yes
-
- Fireplaces:
- 1 Fireplace, Living Room, Gas
-
- # of Stories:
- 1
Exterior
-
- Lot Description:
- Sprinklers In Rear, Sprinklers In Front, Desert Back, Desert Front, Auto Timer H2O Front, Auto Timer H2O Back
-
- Windows:
- Dual Pane
-
- Roof:
- Tile
-
- Construction:
- Stucco, Wood Frame
School Information
-
- District:
- Dysart Unified District
-
- Elementary:
- Adult
-
- Middle:
- Adult
-
- High:
- Adult
Listing Details
- Listing Office:
- Homesmart

