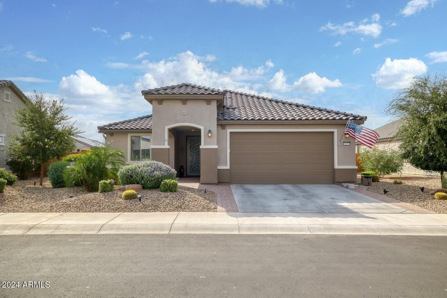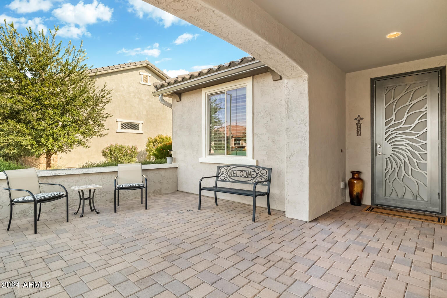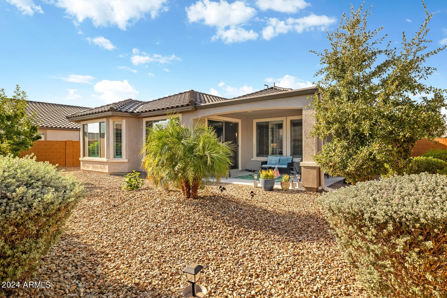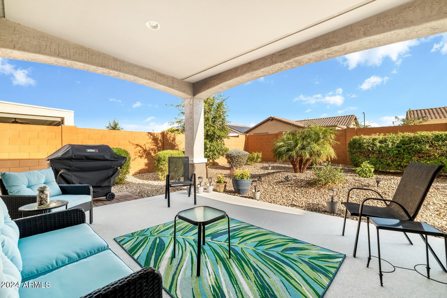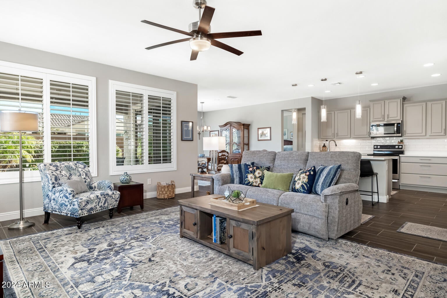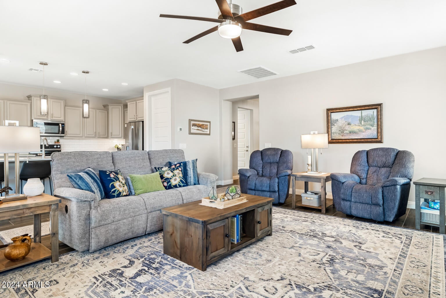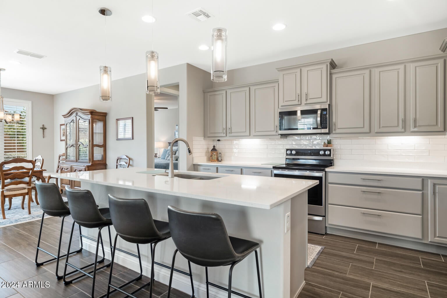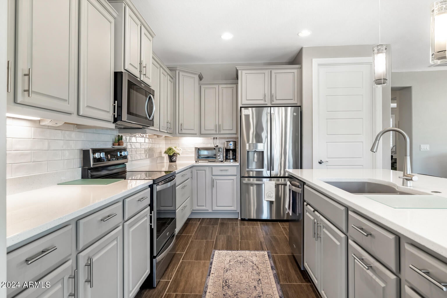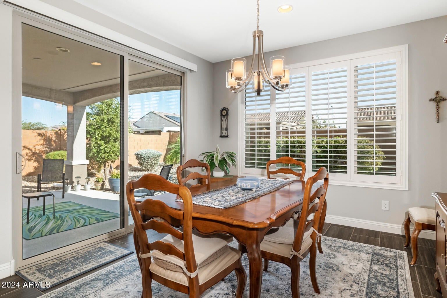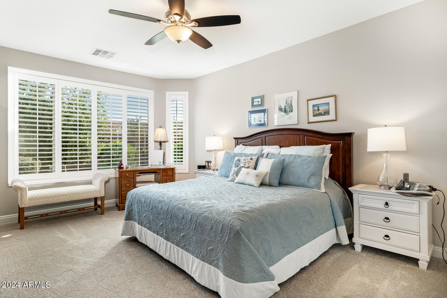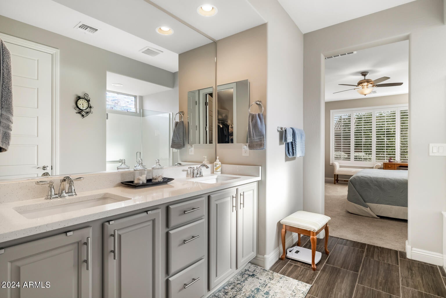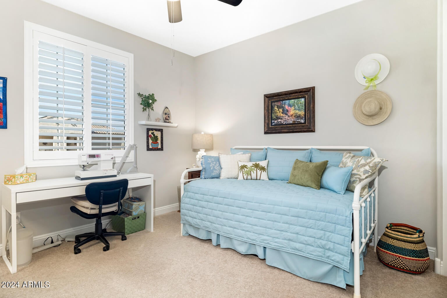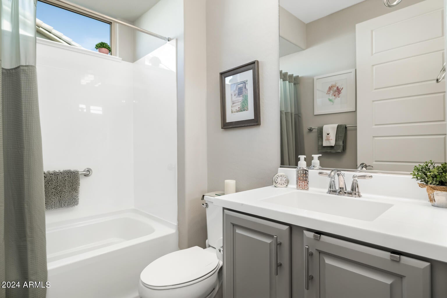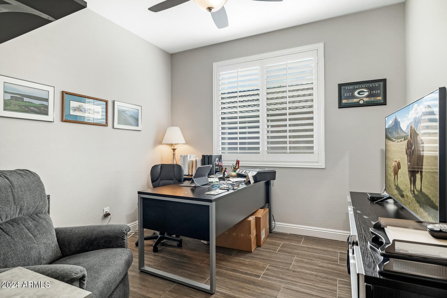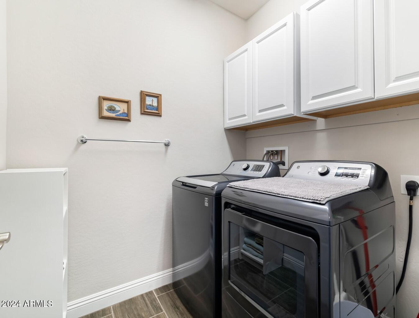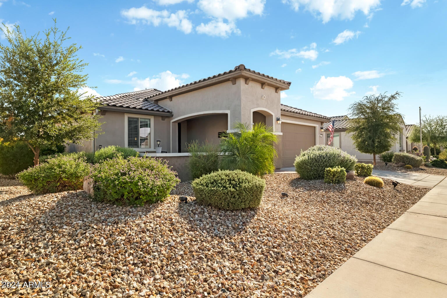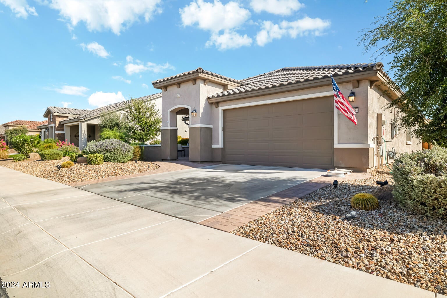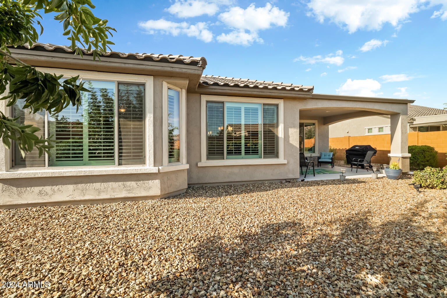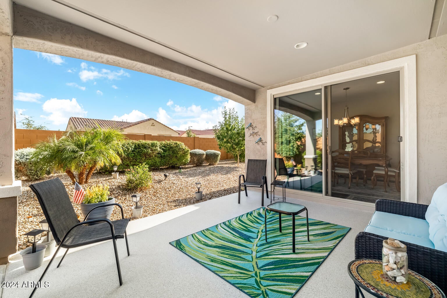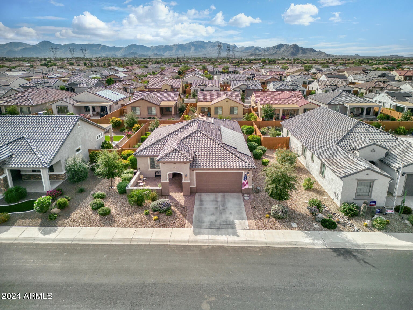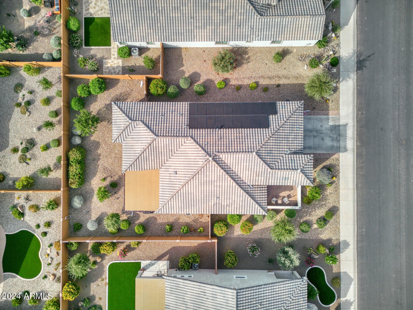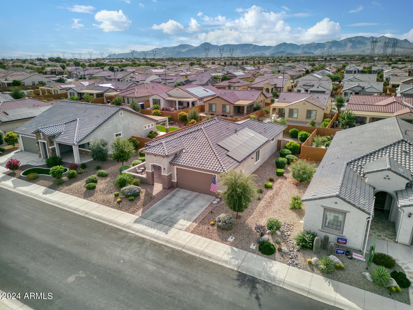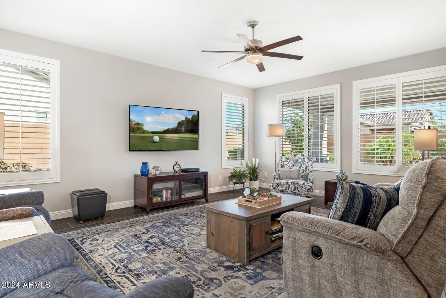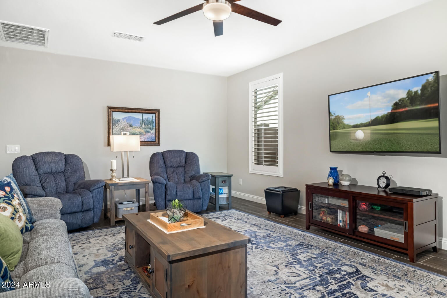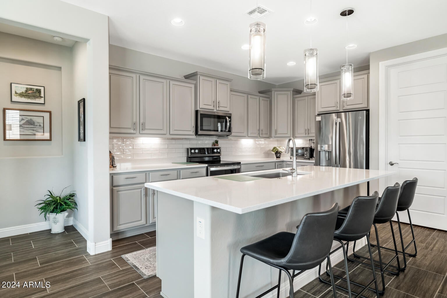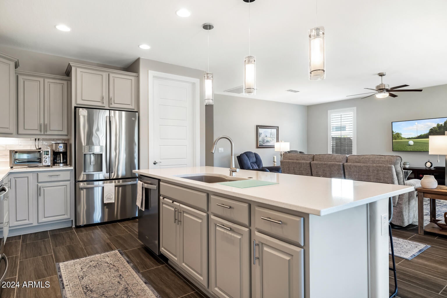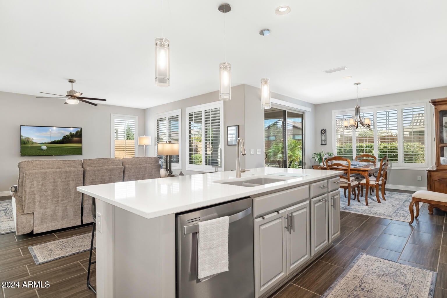$474,900 - 26803 W Firehawk Drive, Buckeye
- 2
- Bedrooms
- 2
- Baths
- 1,819
- SQ. Feet
- 0.18
- Acres
Take advantage of the VA Assumable Loan at 3.375%—open to all qualified buyers, no military affiliation needed! This stunning 2020 home features 2 bedrooms, 2 bathrooms and a flexible den space.. Welcoming front courtyard! Inside, you'll find an open layout with an oversized great room, wood-look tile flooring, 5'' baseboards and plantation shutters throughout! Stylish finishes and over $100K in additional upgrades makes this home a true sanctuary filled with luxury and comfort! The gourmet kitchen offers quartz countertops, stainless steel appliances, & a large island. The spacious primary suite includes a spa shower, dual sinks, and a walk-in closet. Enjoy a private backyard oasis! The 4-ft extended garage has epoxy floors. storage and more! Splendid living spaces both inside and out
Essential Information
-
- MLS® #:
- 6768349
-
- Price:
- $474,900
-
- Bedrooms:
- 2
-
- Bathrooms:
- 2.00
-
- Square Footage:
- 1,819
-
- Acres:
- 0.18
-
- Year Built:
- 2020
-
- Type:
- Residential
-
- Sub-Type:
- Single Family Residence
-
- Status:
- Active
Community Information
-
- Address:
- 26803 W Firehawk Drive
-
- Subdivision:
- SUN CITY FESTIVAL PARCEL HH1-1
-
- City:
- Buckeye
-
- County:
- Maricopa
-
- State:
- AZ
-
- Zip Code:
- 85396
Amenities
-
- Amenities:
- Golf, Pickleball, Community Spa Htd, Community Pool Htd, Community Media Room, Tennis Court(s), Playground, Biking/Walking Path, Fitness Center
-
- Utilities:
- APS,SW Gas3
-
- Parking Spaces:
- 4
-
- Parking:
- Garage Door Opener, Extended Length Garage, Direct Access, Attch'd Gar Cabinets
-
- # of Garages:
- 2
-
- Pool:
- None
Interior
-
- Interior Features:
- High Speed Internet, Double Vanity, Breakfast Bar, 9+ Flat Ceilings, No Interior Steps, Kitchen Island, 3/4 Bath Master Bdrm
-
- Heating:
- Natural Gas
-
- Cooling:
- Central Air, Ceiling Fan(s), Programmable Thmstat
-
- Fireplaces:
- None
-
- # of Stories:
- 1
Exterior
-
- Exterior Features:
- Private Yard
-
- Lot Description:
- Sprinklers In Rear, Sprinklers In Front, Desert Back, Desert Front, Auto Timer H2O Front, Auto Timer H2O Back
-
- Windows:
- Low-Emissivity Windows, Dual Pane, Tinted Windows, Vinyl Frame
-
- Roof:
- Tile
-
- Construction:
- Stucco, Wood Frame, Painted
School Information
-
- District:
- Wickenburg Unified District
-
- Elementary:
- Adult
-
- Middle:
- Adult
-
- High:
- Wickenburg High School
Listing Details
- Listing Office:
- The Realty Group
