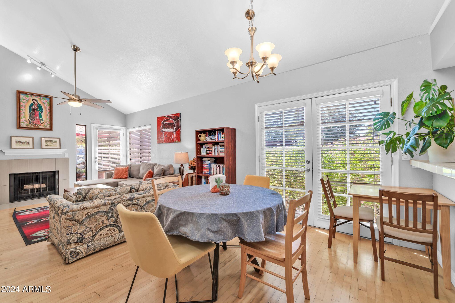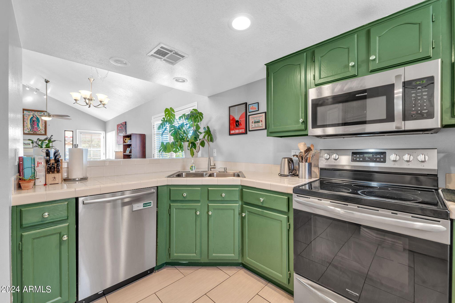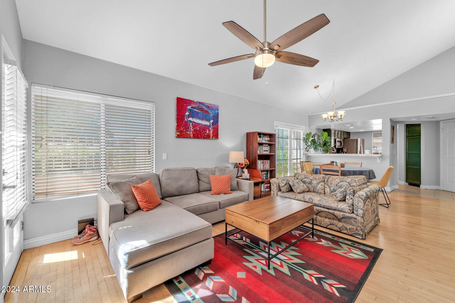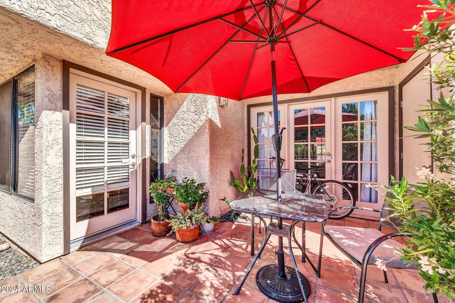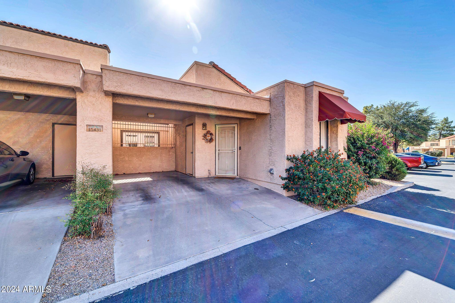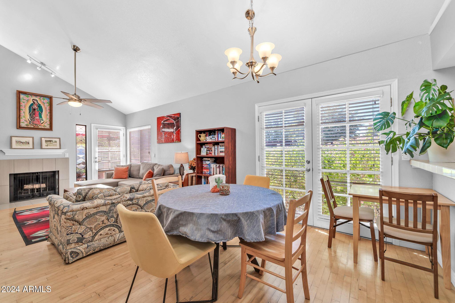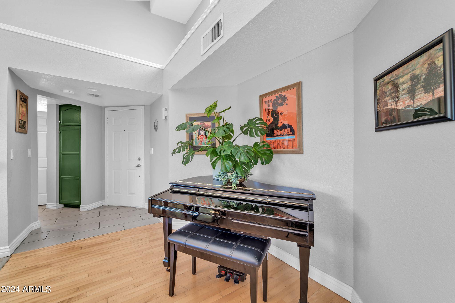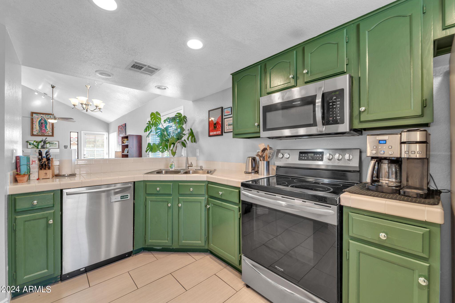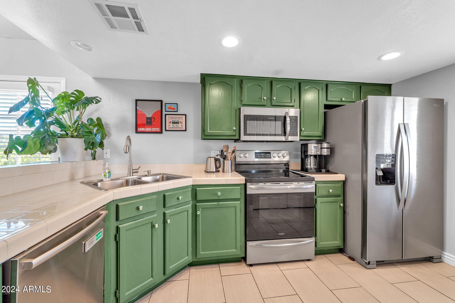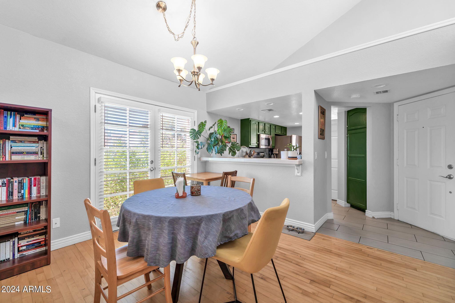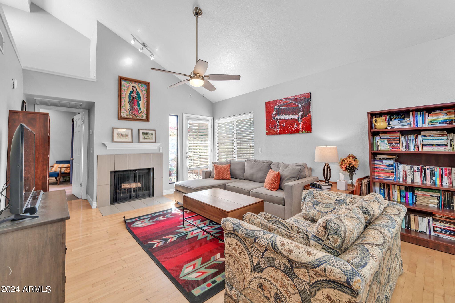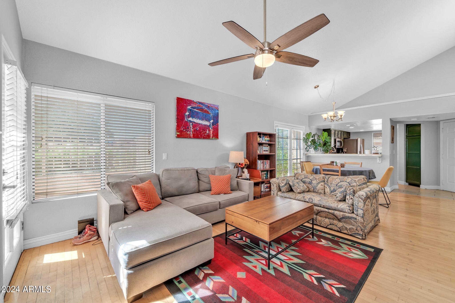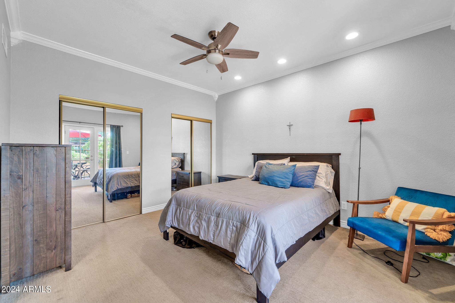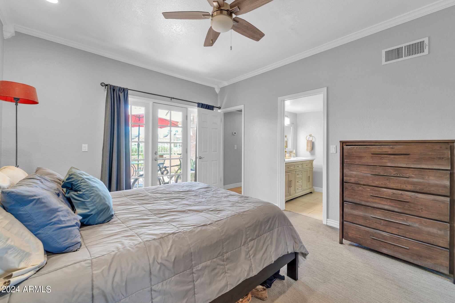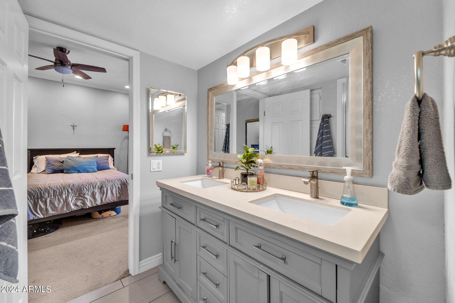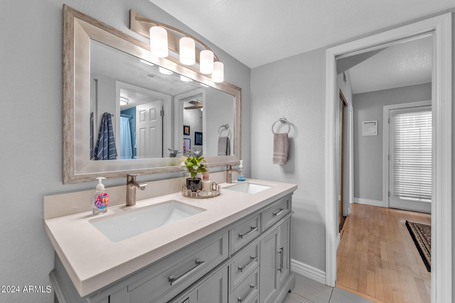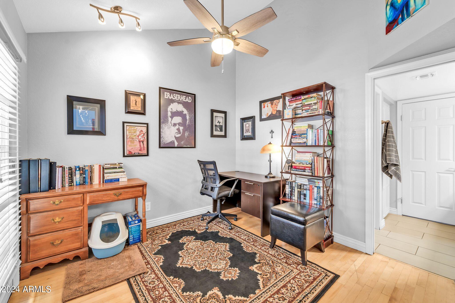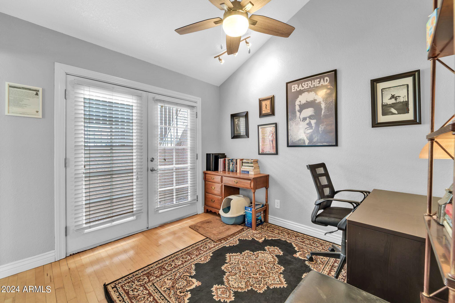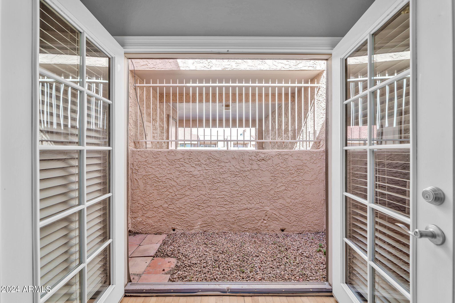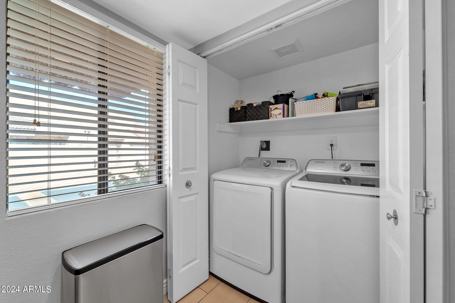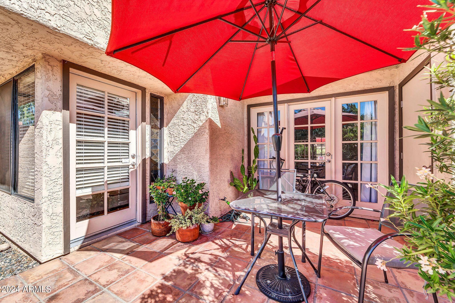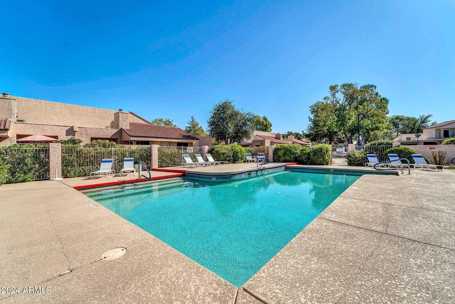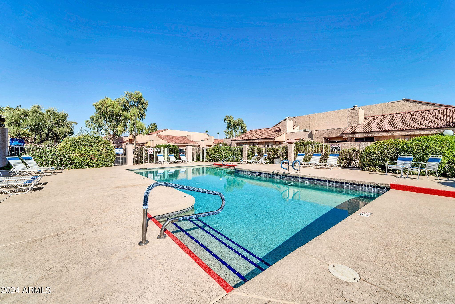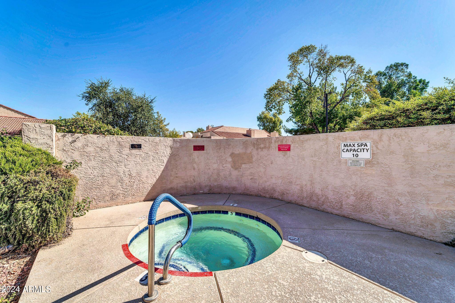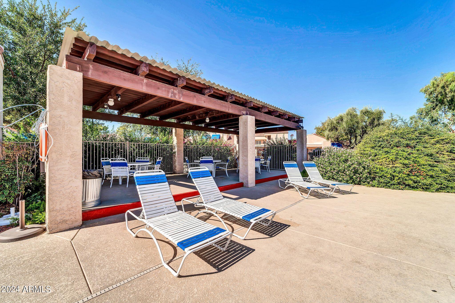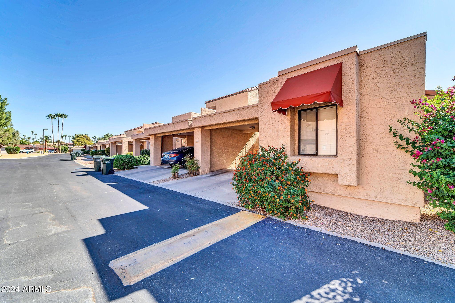$268,000 - 15431 N 1st Street, Phoenix
- 2
- Bedrooms
- 1
- Baths
- 976
- SQ. Feet
- 0.02
- Acres
Welcome to this charming single-level home in the highly desirable Moon Valley neighborhood! This home boasts a spacious open concept design with vaulted ceilings and wood floors, creating a bright and airy living space of natural light. The generous kitchen features ample counter space and cabinetry, perfect for cooking and entertaining. It has 2-bedrooms and an updated bathroom, offering stylish modern finishes. Convenient inside laundry provides extra ease for your day-to-day needs. Step outside to your private courtyard, finished with Saltillo tile, ideal for relaxing or gathering with friends. The home also includes a carport for easy parking and is just steps away from the community pool and spa, giving you resort-style living right at your doorstep.
Essential Information
-
- MLS® #:
- 6768366
-
- Price:
- $268,000
-
- Bedrooms:
- 2
-
- Bathrooms:
- 1.00
-
- Square Footage:
- 976
-
- Acres:
- 0.02
-
- Year Built:
- 1983
-
- Type:
- Residential
-
- Sub-Type:
- Apartment Style/Flat
-
- Status:
- Active
Community Information
-
- Address:
- 15431 N 1st Street
-
- Subdivision:
- QUAIL HILL
-
- City:
- Phoenix
-
- County:
- Maricopa
-
- State:
- AZ
-
- Zip Code:
- 85022
Amenities
-
- Amenities:
- Community Spa, Community Pool
-
- Utilities:
- APS
-
- Parking Spaces:
- 1
-
- Parking:
- Separate Strge Area, Unassigned
-
- Pool:
- None
Interior
-
- Interior Features:
- Breakfast Bar, Vaulted Ceiling(s), Double Vanity, Full Bth Master Bdrm, High Speed Internet
-
- Heating:
- Electric
-
- Cooling:
- Ceiling Fan(s), Refrigeration
-
- Fireplace:
- Yes
-
- Fireplaces:
- 1 Fireplace, Living Room
-
- # of Stories:
- 1
Exterior
-
- Exterior Features:
- Patio, Private Yard
-
- Roof:
- Tile, Foam
-
- Construction:
- Painted, Stucco, Block, Frame - Wood
School Information
-
- District:
- Glendale Union High School District
-
- Elementary:
- Lookout Mountain School
-
- Middle:
- Mountain Sky Middle School
-
- High:
- Thunderbird High School
Listing Details
- Listing Office:
- Real Broker
