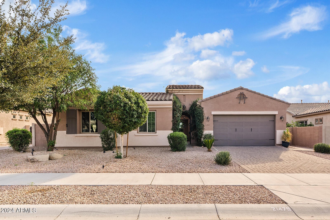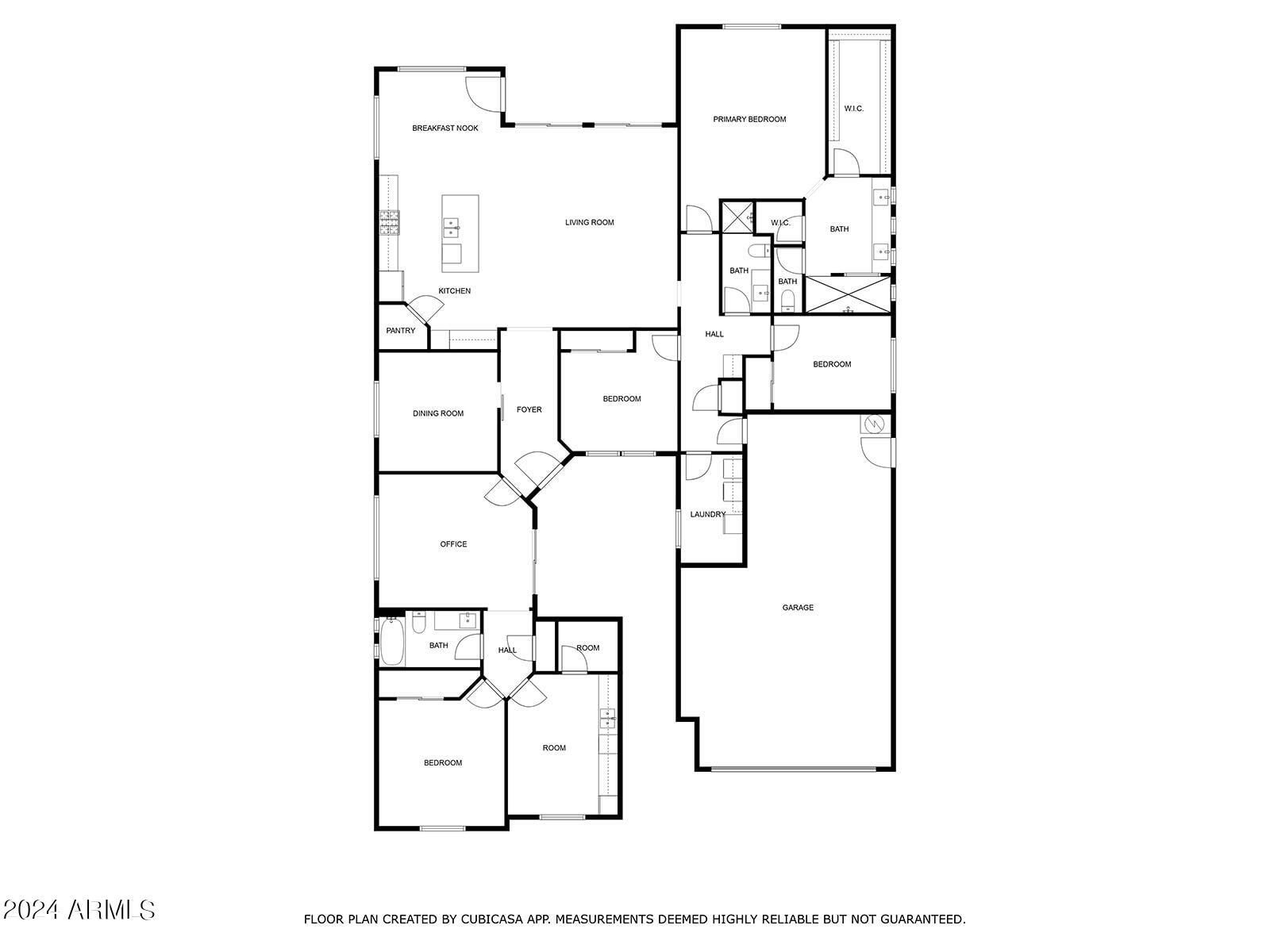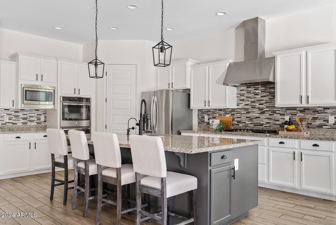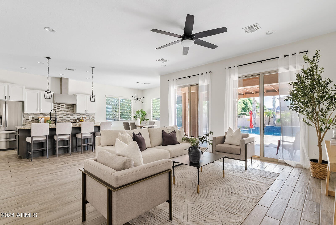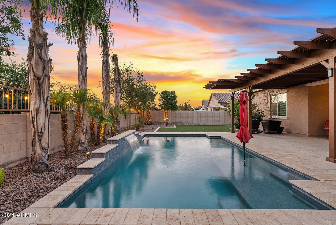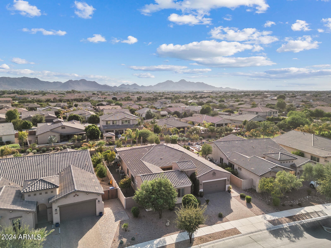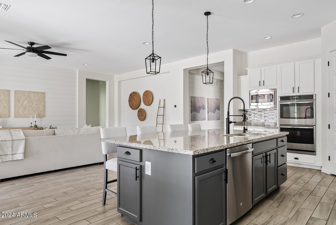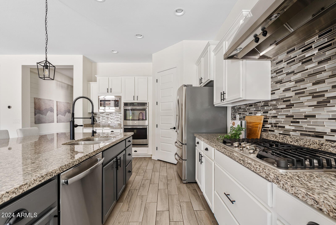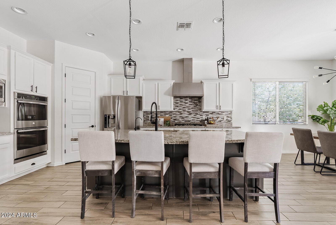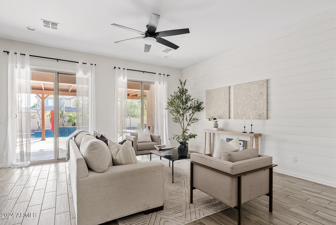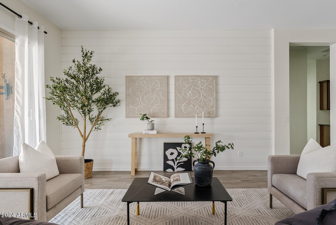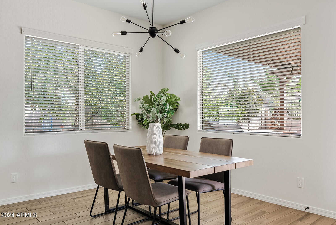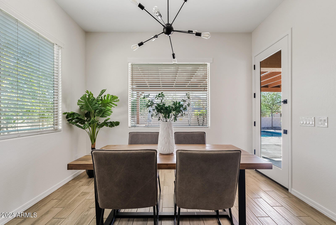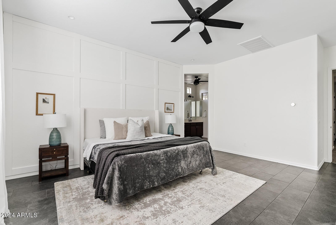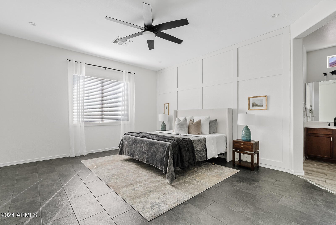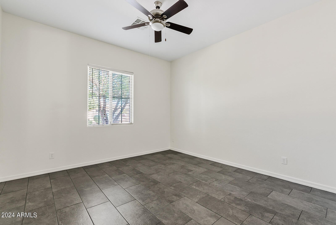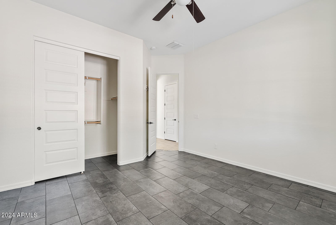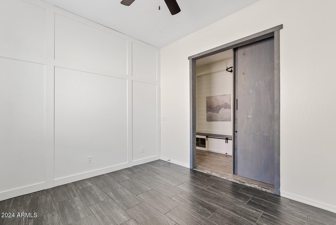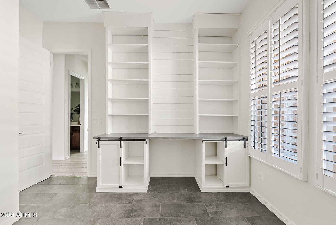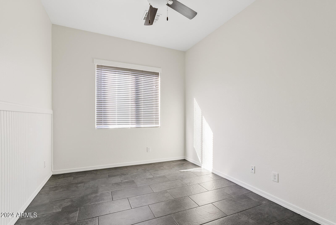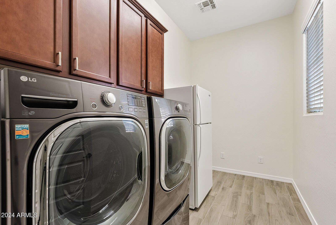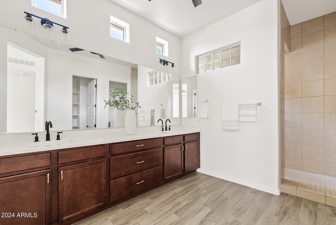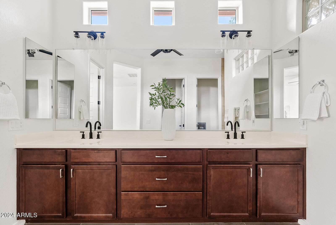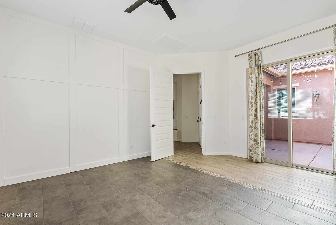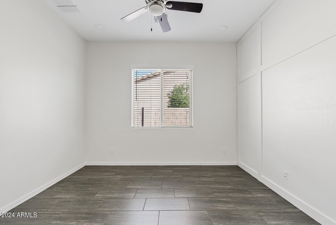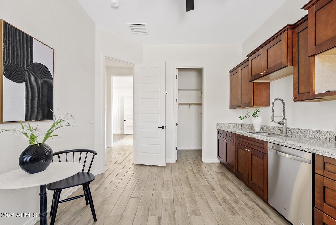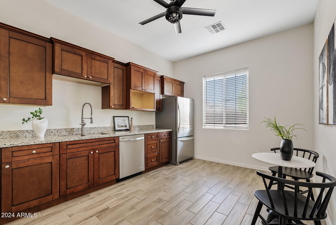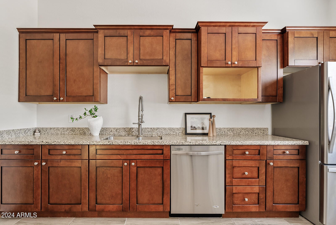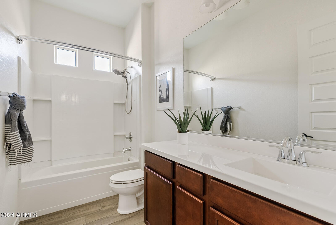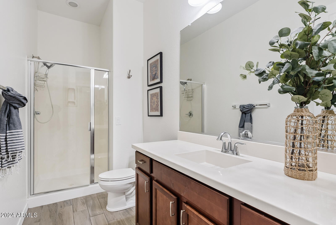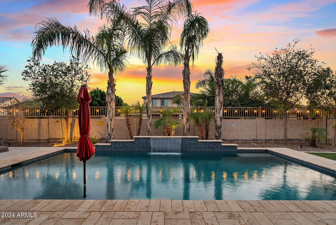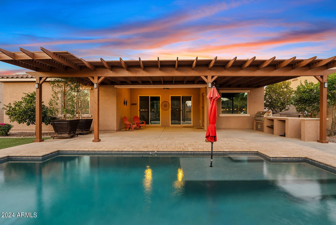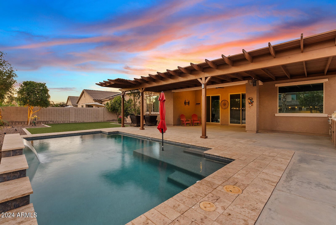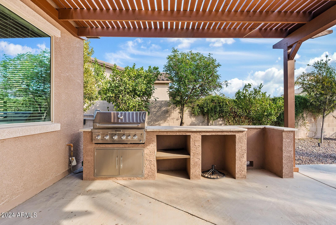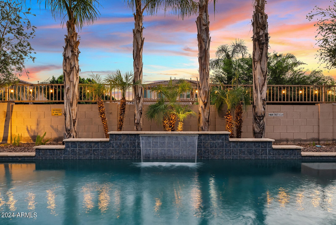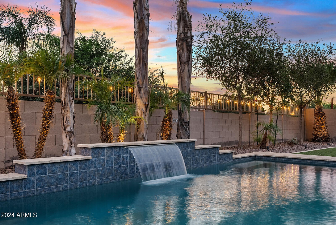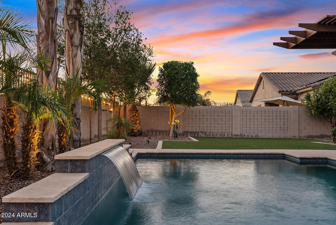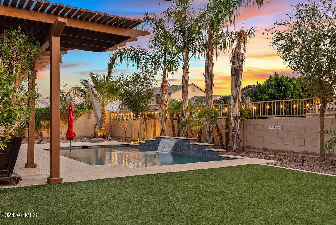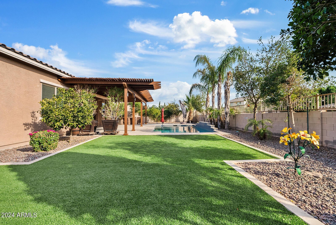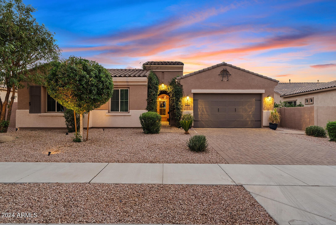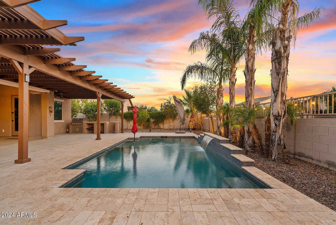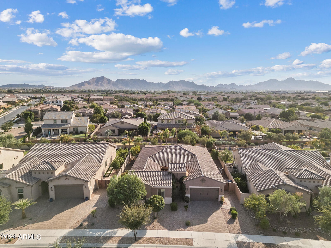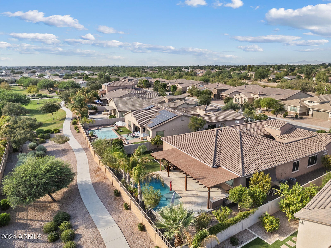$775,000 - 21479 E Arroyo Verde Drive, Queen Creek
- 6
- Bedrooms
- 3
- Baths
- 3,030
- SQ. Feet
- 0.25
- Acres
Meticulously maintained next gen style home located in Hastings Farms featuring a guest wing with kitchenette! From the moment you walk up the paved driveway through the lush courtyard, this 4 bed, 3 bath, 3 car tandem garage is spacious and inviting. Buyer can configure the home to finish out the kitchenette with built in range/oven and stack washer/dryer or convert kitchenette and office to make a 6 bedroom home! This great room floor plan is perfect for entertaining w/ large kitchen featuring double oven, tile backsplash, granite counters, SS appliances, large range hood, gas range, pantry & island w/ breakfast bar. eatures a large walk in shower & expansive closet. The guest wing boasts a large office w/ barnyard door, separate teen room w/ dedicated bdrm & kitchenette featuring... full size fridge, dishwasher, and sink and it can be easily enhanced with oven/range & stack laundry. The serene backyard provides a relaxing environment perfect for entertaining & indoor/outdoor living! Other features include a refreshing pool with travertine stone decking, built in gas grill, turf grass, lush trees, expansive pergola, and epic landscape lighting! The tandem 3 car garage is extra wide and allows for ample storage and includes a Tesla charging station, water softener, and side door access to the backyard. This home also has been freshly painted and has no carpet so it is turn key ready. Come see this home today before it is gone!
Essential Information
-
- MLS® #:
- 6768373
-
- Price:
- $775,000
-
- Bedrooms:
- 6
-
- Bathrooms:
- 3.00
-
- Square Footage:
- 3,030
-
- Acres:
- 0.25
-
- Year Built:
- 2016
-
- Type:
- Residential
-
- Sub-Type:
- Single Family Residence
-
- Style:
- Spanish
-
- Status:
- Active
Community Information
-
- Address:
- 21479 E Arroyo Verde Drive
-
- Subdivision:
- PRESERVE AT HASTINGS FARMS PARCEL D PHASE 2
-
- City:
- Queen Creek
-
- County:
- Maricopa
-
- State:
- AZ
-
- Zip Code:
- 85142
Amenities
-
- Amenities:
- Playground, Biking/Walking Path
-
- Utilities:
- SRP,SW Gas3
-
- Parking Spaces:
- 5
-
- Parking:
- Tandem
-
- # of Garages:
- 3
-
- View:
- Mountain(s)
-
- Has Pool:
- Yes
-
- Pool:
- Play Pool, Private
Interior
-
- Interior Features:
- Eat-in Kitchen, 9+ Flat Ceilings, Soft Water Loop, Kitchen Island, Pantry, 3/4 Bath Master Bdrm, High Speed Internet, Granite Counters
-
- Heating:
- Natural Gas
-
- Cooling:
- Central Air, Ceiling Fan(s)
-
- Fireplaces:
- None
-
- # of Stories:
- 1
Exterior
-
- Exterior Features:
- Private Yard, Built-in Barbecue
-
- Lot Description:
- Sprinklers In Rear, Sprinklers In Front, Desert Front, Synthetic Grass Back, Auto Timer H2O Front, Auto Timer H2O Back
-
- Windows:
- Low-Emissivity Windows, Dual Pane, Vinyl Frame
-
- Roof:
- Tile
-
- Construction:
- Synthetic Stucco, Wood Frame, Painted, Stucco
School Information
-
- District:
- Queen Creek Unified District
-
- Elementary:
- Queen Creek Elementary School
-
- Middle:
- Newell Barney Middle School
-
- High:
- Queen Creek High School
Listing Details
- Listing Office:
- Real Broker
