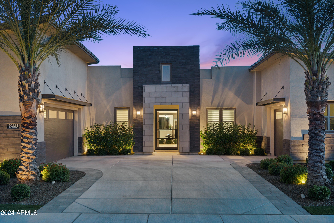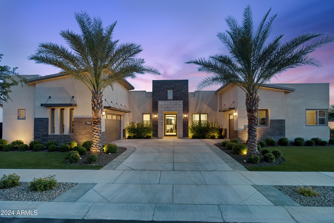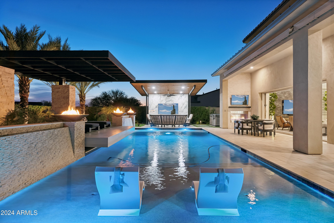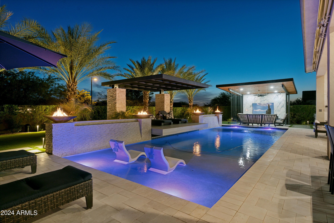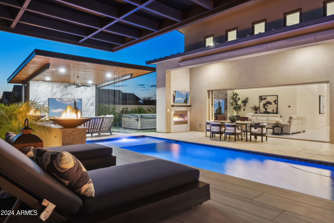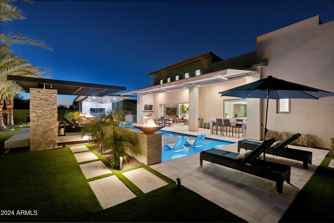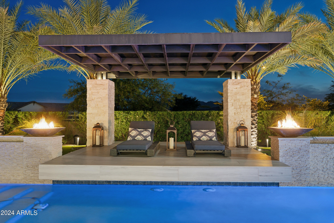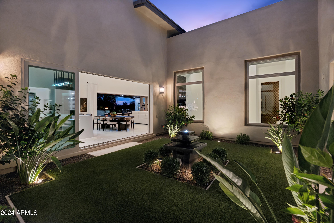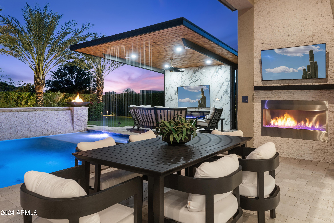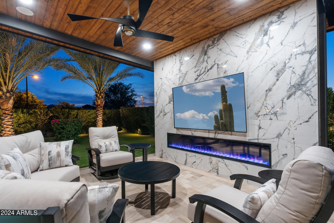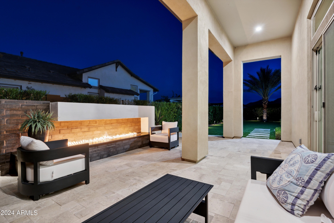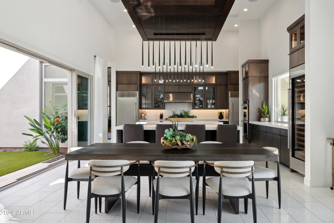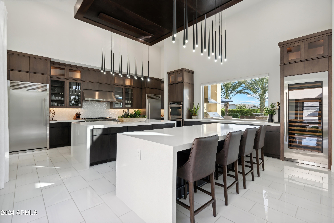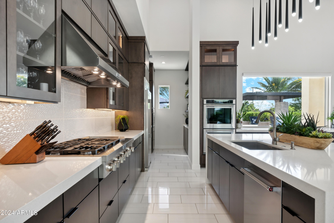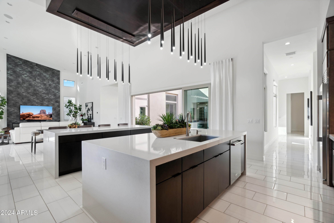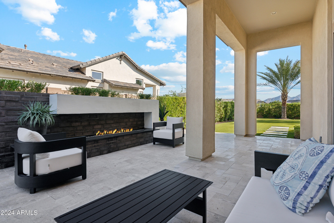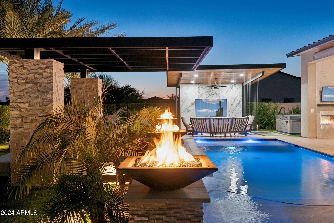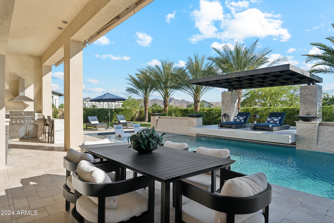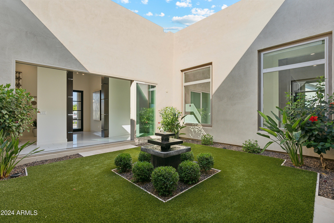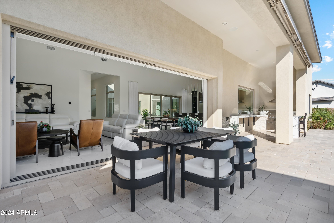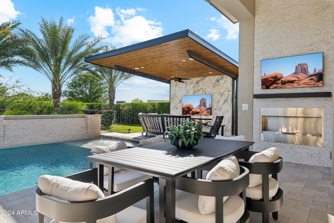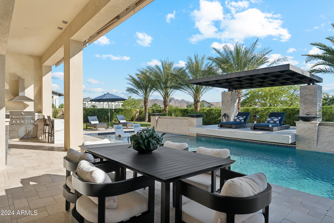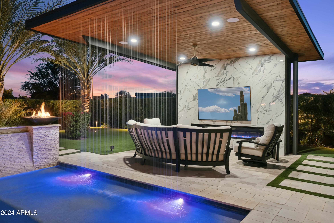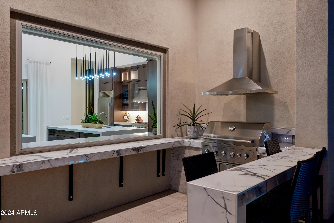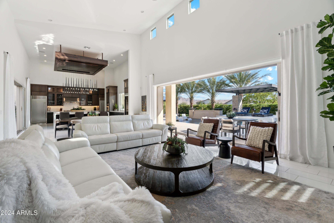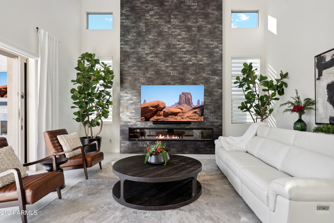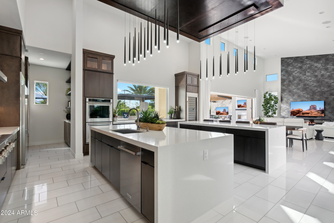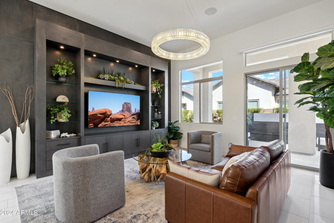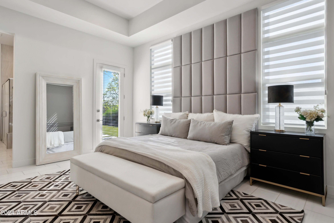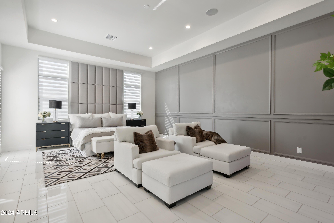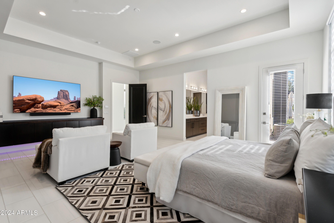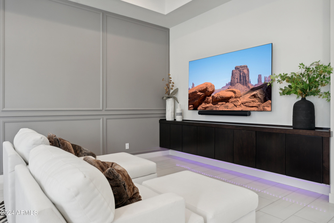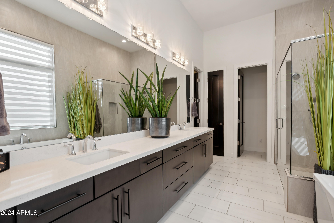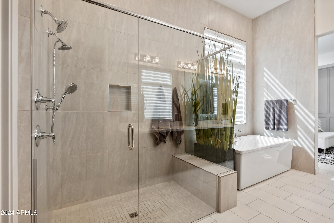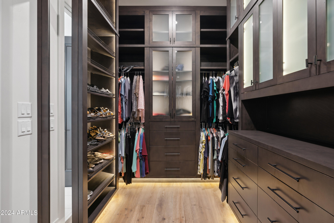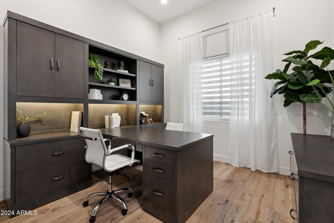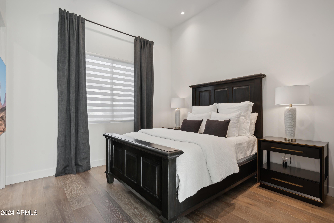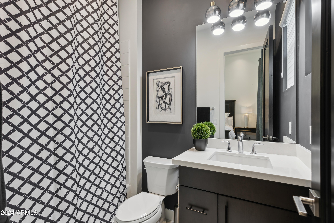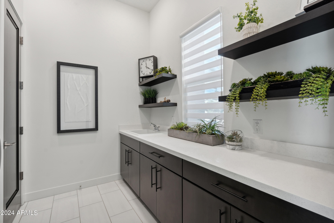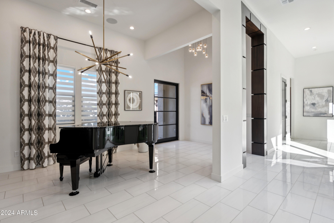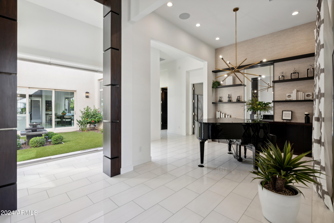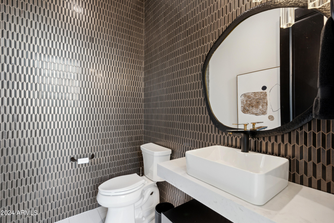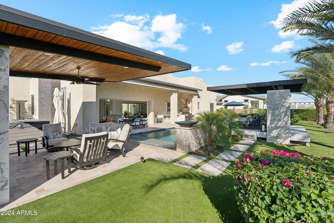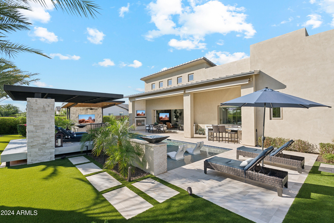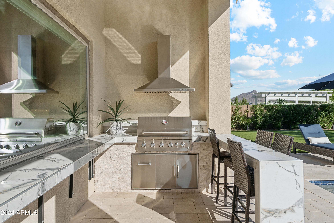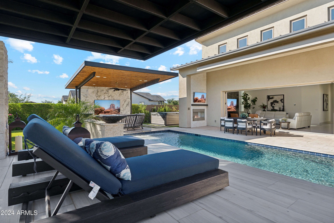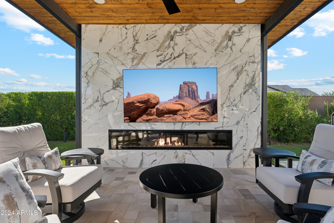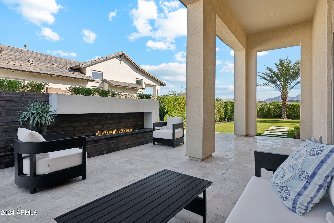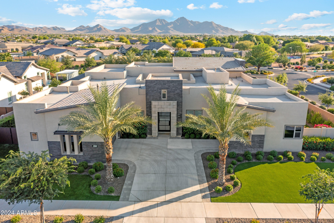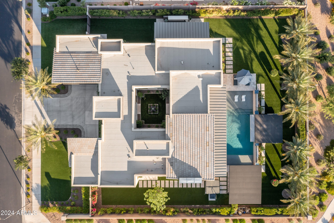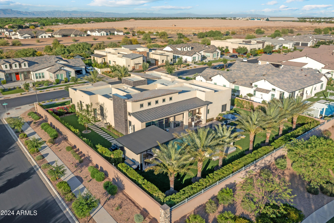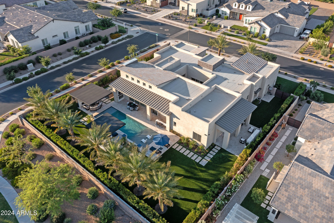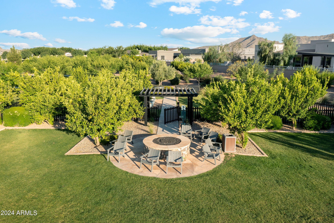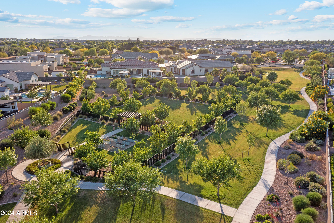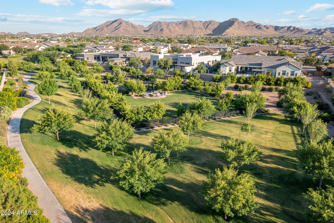$2,599,000 - 19883 E Vallejo Street, Queen Creek
- 4
- Bedrooms
- 5
- Baths
- 3,898
- SQ. Feet
- 0.45
- Acres
A breathtaking Toll Brothers home in exclusive Whitewing community. No detail spared. Nearly 4000 sf of beauty and detail, located on a premium corner lot backing up to a lush greenbelt with 4 bedrooms, 4.5 baths, and over 180 degrees of breathtaking mountain views- watch the sunrise and sunset. This spacious interior boasts over $400,000 in upgrades and customizations, including: Grand ceilings throughout, solid alder doors, 18ft disappearing walls to patio, a center courtyard, and spectacular lighting. Chef's kitchen boasts Double Ovens, 48'' gourmet gas cooktop, separate fridge, and freezers, Sub Zero 64 bottle wine cabinet, 2 large Islands, quartz countertops, custom led lighting features, over $60k in custom closets, media walls, and storage cabinetry, epoxied garages, grand entry door, solid wood floors and Ceramic tile throughout, $40k Sonos audio system throughout, whole house water treatment system, reverse osmosis. Over $500,000 in pool and landscaping by Creative Environments, including: a heated pool with 2 Baja shelves, 2 covered entertainment areas, multiple fire and water features, 4 fireplaces, above ground spa, automated lighted awnings, outdoor kitchen with stainless appliances, and so much more. You've got to see it!
Essential Information
-
- MLS® #:
- 6768419
-
- Price:
- $2,599,000
-
- Bedrooms:
- 4
-
- Bathrooms:
- 5.00
-
- Square Footage:
- 3,898
-
- Acres:
- 0.45
-
- Year Built:
- 2020
-
- Type:
- Residential
-
- Sub-Type:
- Single Family - Detached
-
- Status:
- Active
Community Information
-
- Address:
- 19883 E Vallejo Street
-
- Subdivision:
- Whitewing at Wisper Ranch
-
- City:
- Queen Creek
-
- County:
- Maricopa
-
- State:
- AZ
-
- Zip Code:
- 85142
Amenities
-
- Amenities:
- Gated Community, Community Media Room, Biking/Walking Path, Clubhouse
-
- Utilities:
- SRP,SW Gas3
-
- Parking Spaces:
- 7
-
- # of Garages:
- 3
-
- View:
- Mountain(s)
-
- Has Pool:
- Yes
-
- Pool:
- Heated, Private
Interior
-
- Interior Features:
- Eat-in Kitchen, Vaulted Ceiling(s), Kitchen Island, Pantry, Double Vanity, Full Bth Master Bdrm, Separate Shwr & Tub, Granite Counters
-
- Heating:
- Natural Gas
-
- Cooling:
- Refrigeration
-
- Fireplace:
- Yes
-
- Fireplaces:
- 3+ Fireplace, Exterior Fireplace, Family Room, Living Room
-
- # of Stories:
- 1
Exterior
-
- Exterior Features:
- Covered Patio(s), Gazebo/Ramada, Patio, Private Street(s), Private Yard, Built-in Barbecue
-
- Lot Description:
- Sprinklers In Rear, Sprinklers In Front, Corner Lot, Synthetic Grass Frnt, Synthetic Grass Back, Auto Timer H2O Front, Auto Timer H2O Back
-
- Windows:
- Dual Pane, ENERGY STAR Qualified Windows, Low-E, Vinyl Frame
-
- Roof:
- Tile, Concrete
-
- Construction:
- Brick Veneer, Painted, Stucco, Stone, Frame - Wood
School Information
-
- District:
- Queen Creek Unified District
-
- Elementary:
- Queen Creek Elementary School
-
- Middle:
- Newell Barney Middle School
-
- High:
- Queen Creek High School
Listing Details
- Listing Office:
- Homesmart Lifestyles
