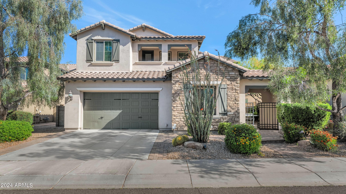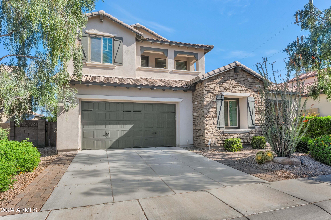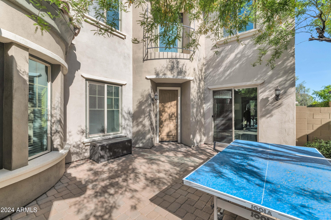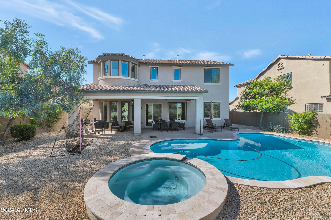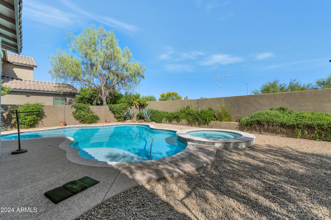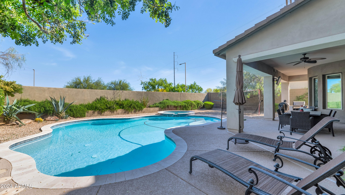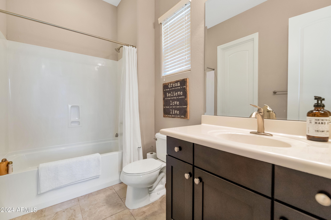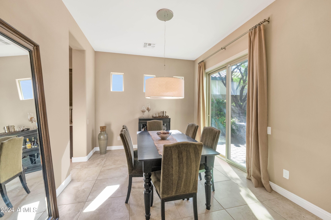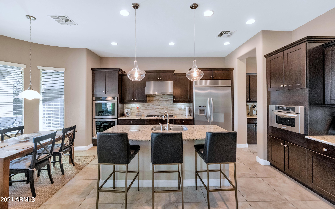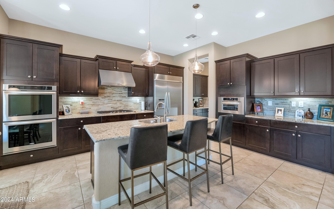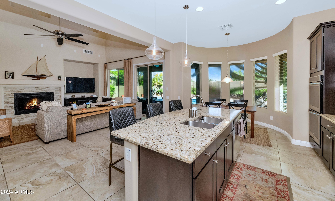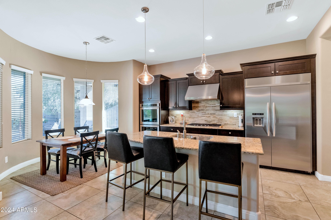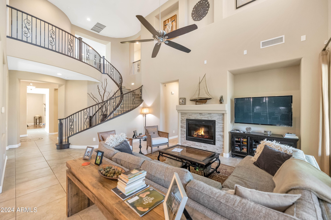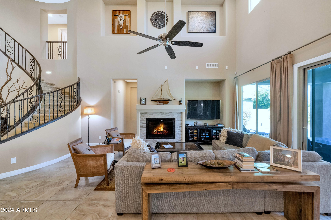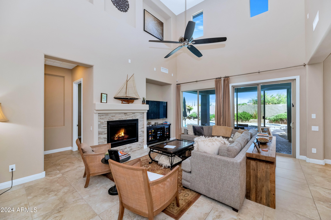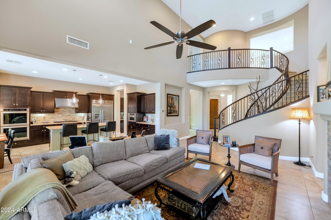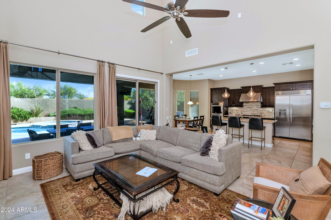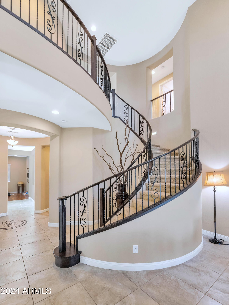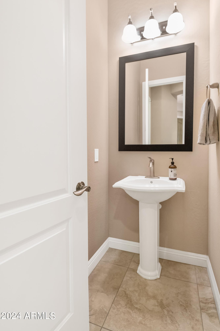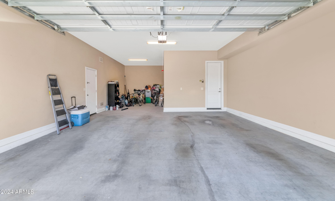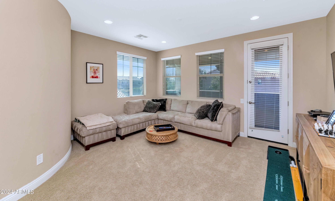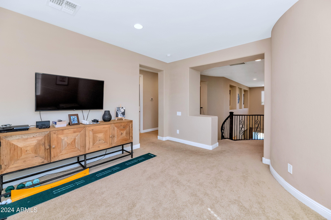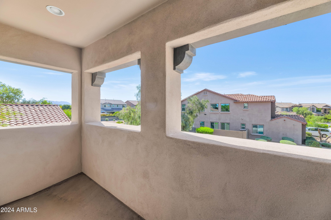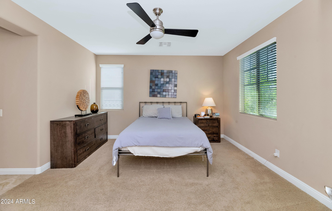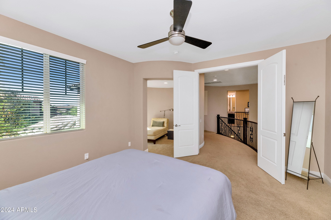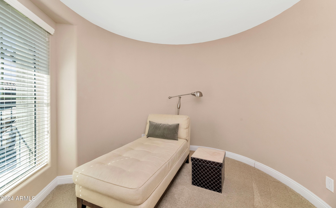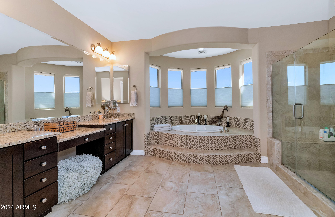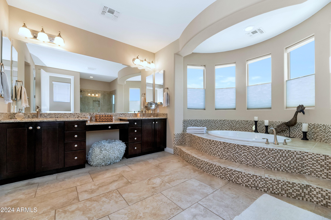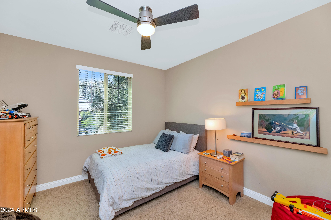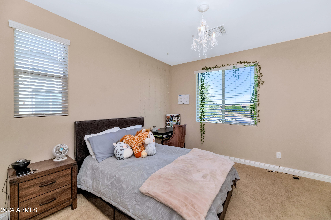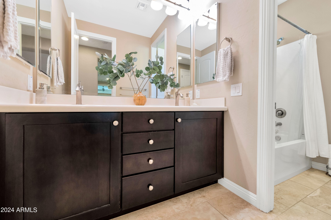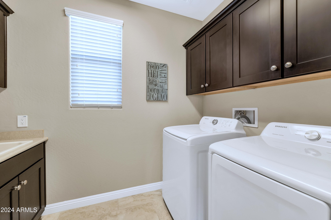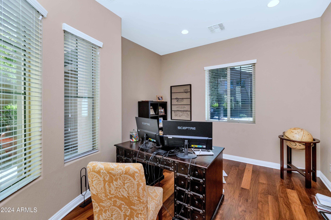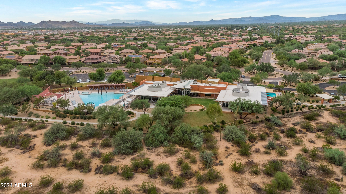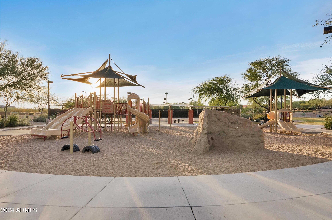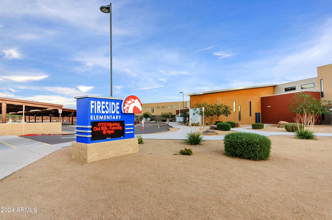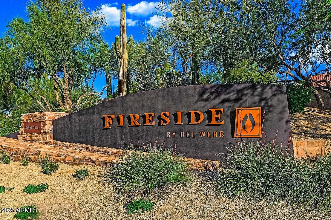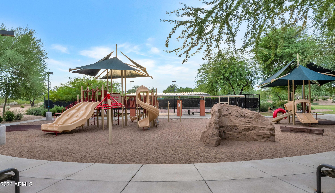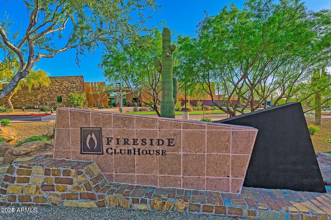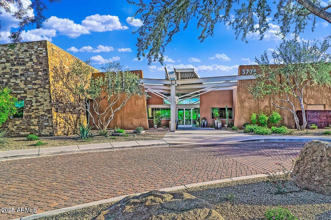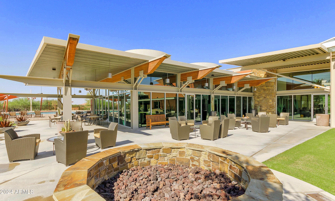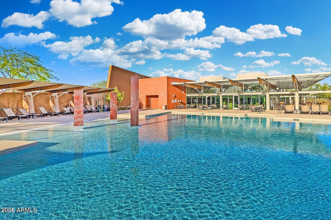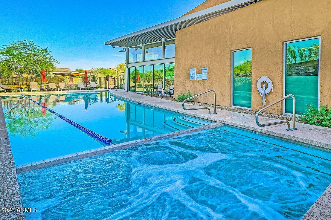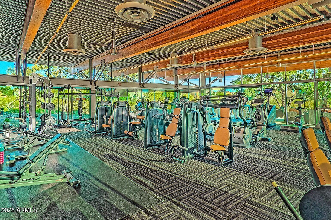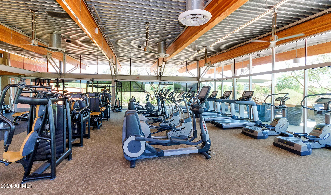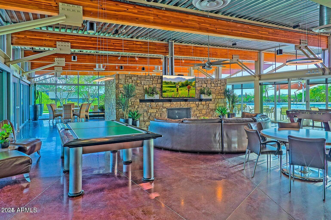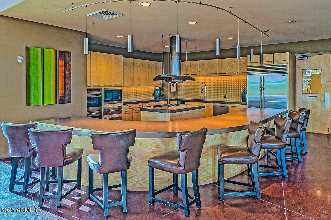$1,164,000 - 3730 E Cat Balue Drive, Phoenix
- 4
- Bedrooms
- 4
- Baths
- 3,552
- SQ. Feet
- 0.18
- Acres
Welcome to your dream family home! The courtyard entry adds a touch of elegance, while the custom pool and spa create a resort-like atmosphere. The en suite bedroom on the main floor offers convenience, and the spiral staircase leading to the den and additional bedrooms adds character.The gourmet kitchen with double gas ovens is a chef's delight, and the gas fireplace adds warmth and charm. Plus, being close to excellent schools and shopping makes it even more appealing. This beautiful home is the ideal space for creating lasting memories with loved ones! Enjoy a carefree lifestyle at Fireside with resort amenities at the luxurious community center and the convenience of being minutes from Desert Ridge award-winning schools, dining, shopping, and convenient freeway access.
Essential Information
-
- MLS® #:
- 6768541
-
- Price:
- $1,164,000
-
- Bedrooms:
- 4
-
- Bathrooms:
- 4.00
-
- Square Footage:
- 3,552
-
- Acres:
- 0.18
-
- Year Built:
- 2013
-
- Type:
- Residential
-
- Sub-Type:
- Single Family - Detached
-
- Style:
- Contemporary
-
- Status:
- Active
Community Information
-
- Address:
- 3730 E Cat Balue Drive
-
- Subdivision:
- DESERT RIDGE SUPERBLOCK 11 PARCEL 4
-
- City:
- Phoenix
-
- County:
- Maricopa
-
- State:
- AZ
-
- Zip Code:
- 85050
Amenities
-
- Amenities:
- Community Spa Htd, Community Spa, Community Pool Htd, Community Pool, Concierge, Tennis Court(s), Playground, Biking/Walking Path, Clubhouse
-
- Utilities:
- APS,SW Gas3
-
- Parking Spaces:
- 3
-
- # of Garages:
- 3
-
- Has Pool:
- Yes
-
- Pool:
- Private
Interior
-
- Interior Features:
- Upstairs, Eat-in Kitchen, 9+ Flat Ceilings, Soft Water Loop, Kitchen Island, Double Vanity, Full Bth Master Bdrm, Separate Shwr & Tub, High Speed Internet, Granite Counters
-
- Heating:
- Natural Gas
-
- Cooling:
- Refrigeration
-
- Fireplace:
- Yes
-
- Fireplaces:
- 1 Fireplace
-
- # of Stories:
- 2
Exterior
-
- Exterior Features:
- Covered Patio(s), Private Yard
-
- Lot Description:
- Desert Back, Desert Front
-
- Windows:
- Dual Pane, Low-E
-
- Roof:
- Tile
-
- Construction:
- Stucco, Block, Frame - Wood
School Information
-
- District:
- Paradise Valley Unified District
-
- Elementary:
- Fireside Elementary School
-
- Middle:
- Explorer Middle School
-
- High:
- Pinnacle High School
Listing Details
- Listing Office:
- Compass
