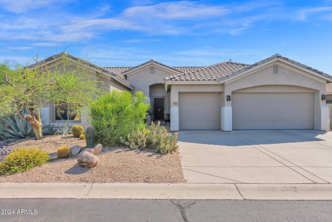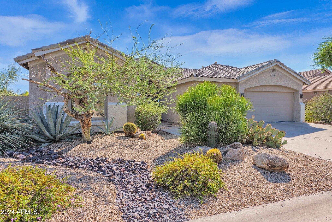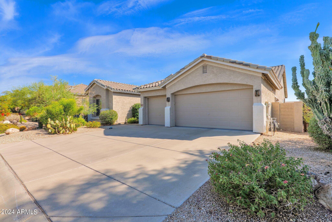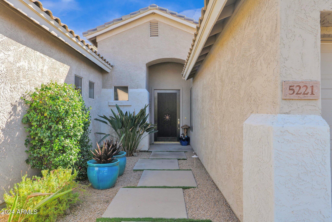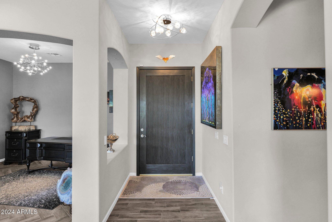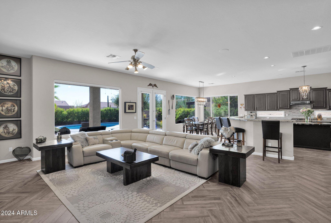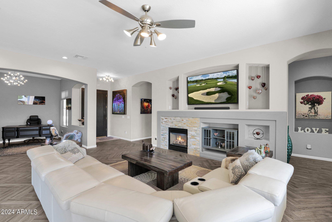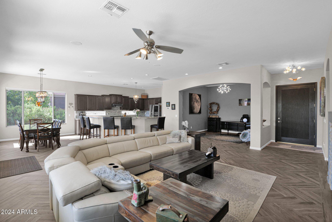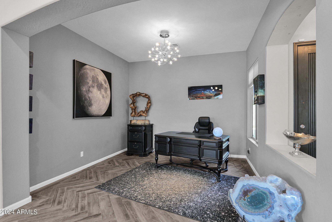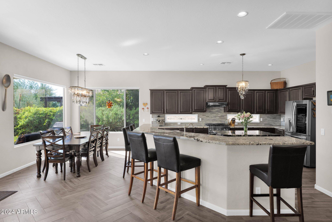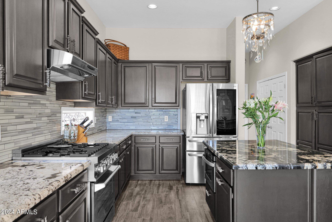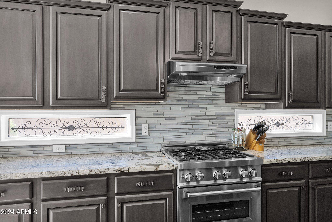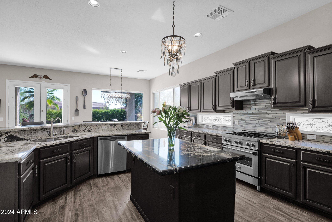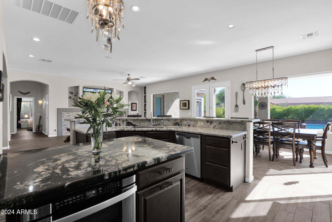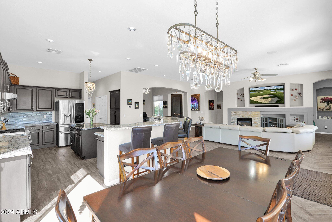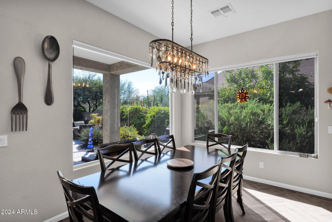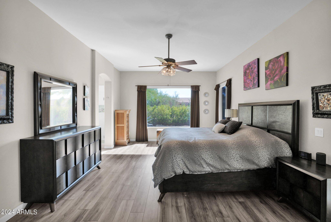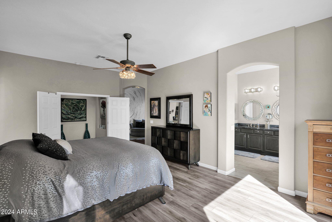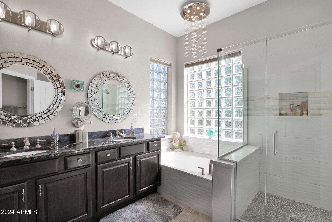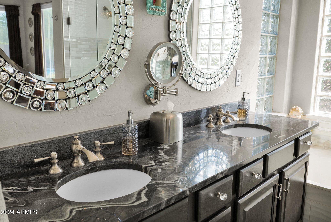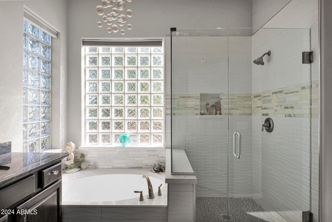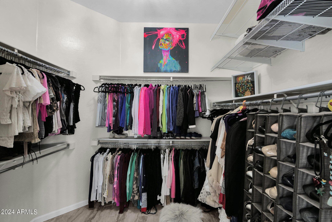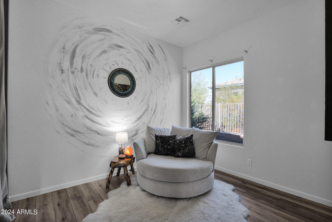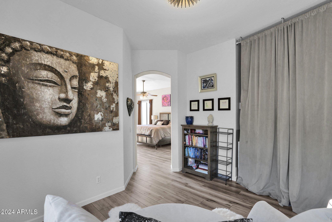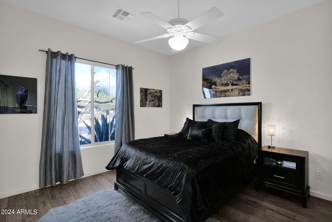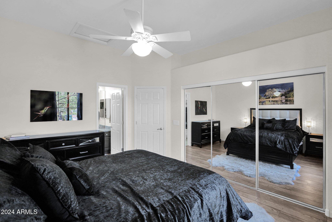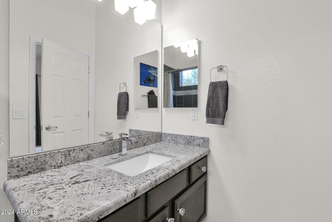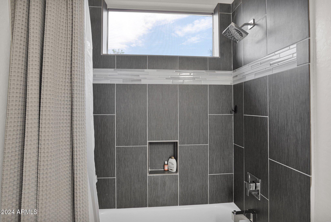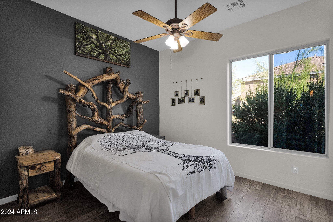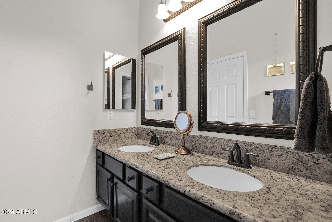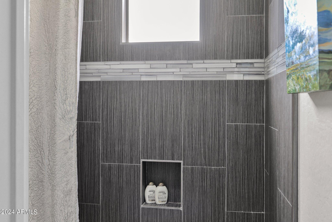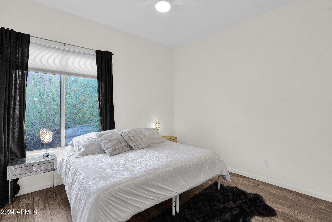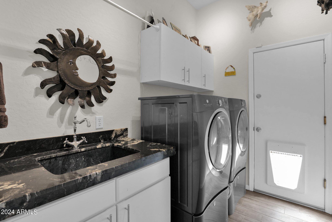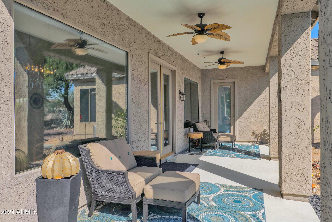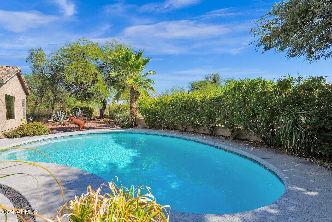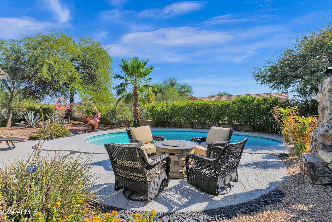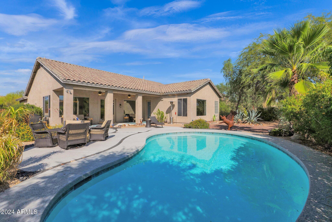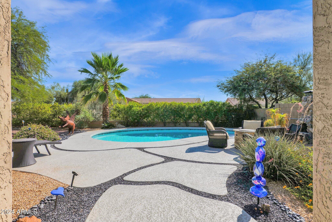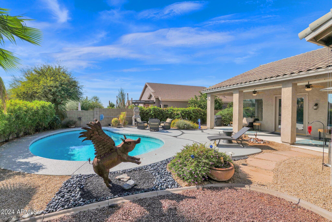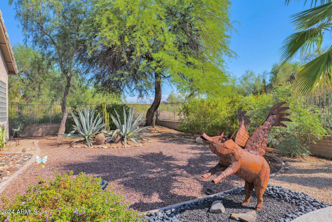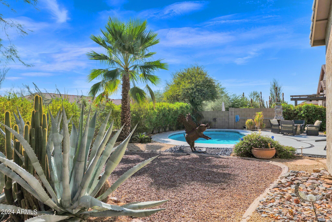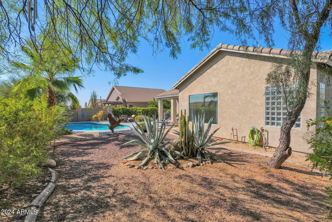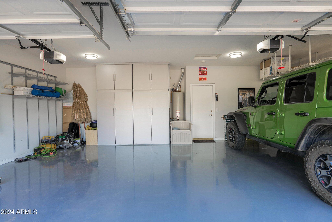$1,055,000 - 5221 E Thunder Hawk Road, Cave Creek
- 4
- Bedrooms
- 3
- Baths
- 2,738
- SQ. Feet
- 0.25
- Acres
Exceptional single-story home. Quiet, cul-de-sac location where pride of ownership is apparent. Herringbone ceramic tile flooring in great rm that is open & bright & infused w/natural light, anchored by stacked stone fireplace. Kitchen is a knockout w/oversized island & counter space w/ample seating & exotic granite throughout. Drawer microwave, stainless steel appliances & Zline gas professional grade cook stove, upgraded lighting. Primary suite is spa like, flowing into bonus room that would be a tremendous yoga studio or additional office space. Additional guest suites are generous in size. Lush backyard oasis offers privacy, multiple spaces in which to dine or lounge by the pool. 3 car garage w/oversized storage cabinets, desirable north/south orientation, this home is move in ready.
Essential Information
-
- MLS® #:
- 6768707
-
- Price:
- $1,055,000
-
- Bedrooms:
- 4
-
- Bathrooms:
- 3.00
-
- Square Footage:
- 2,738
-
- Acres:
- 0.25
-
- Year Built:
- 1999
-
- Type:
- Residential
-
- Sub-Type:
- Single Family - Detached
-
- Status:
- Active
Community Information
-
- Address:
- 5221 E Thunder Hawk Road
-
- Subdivision:
- COLINA DEL NORTE
-
- City:
- Cave Creek
-
- County:
- Maricopa
-
- State:
- AZ
-
- Zip Code:
- 85331
Amenities
-
- Amenities:
- Gated Community
-
- Utilities:
- APS,SW Gas3
-
- Parking Spaces:
- 6
-
- Parking:
- Attch'd Gar Cabinets, Dir Entry frm Garage, Electric Door Opener
-
- # of Garages:
- 3
-
- Has Pool:
- Yes
-
- Pool:
- Private
Interior
-
- Interior Features:
- Breakfast Bar, 9+ Flat Ceilings, No Interior Steps, Kitchen Island, Pantry, Double Vanity, Full Bth Master Bdrm, Separate Shwr & Tub, High Speed Internet, Granite Counters
-
- Heating:
- Electric
-
- Cooling:
- Ceiling Fan(s), Refrigeration
-
- Fireplace:
- Yes
-
- Fireplaces:
- 1 Fireplace
-
- # of Stories:
- 1
Exterior
-
- Exterior Features:
- Covered Patio(s), Patio, Private Street(s)
-
- Lot Description:
- Sprinklers In Rear, Sprinklers In Front, Desert Back, Desert Front, Auto Timer H2O Front, Auto Timer H2O Back
-
- Windows:
- Dual Pane
-
- Roof:
- Tile
-
- Construction:
- Painted, Stucco, Frame - Wood
School Information
-
- District:
- Cave Creek Unified District
-
- Elementary:
- Black Mountain Elementary School
-
- Middle:
- Sonoran Trails Middle School
-
- High:
- Cactus Shadows High School
Listing Details
- Listing Office:
- Russ Lyon Sotheby's International Realty
