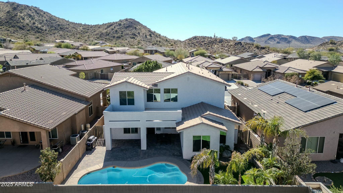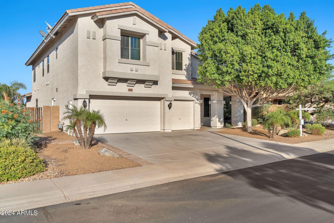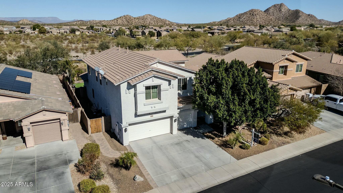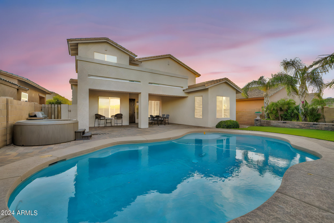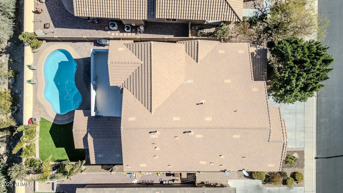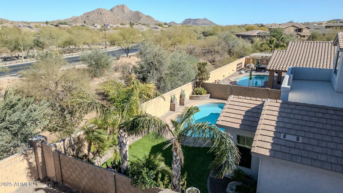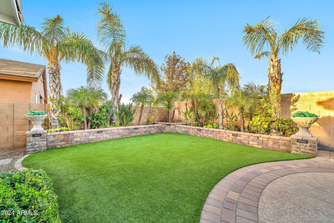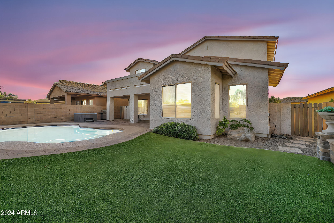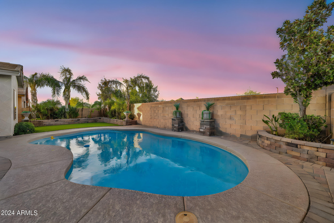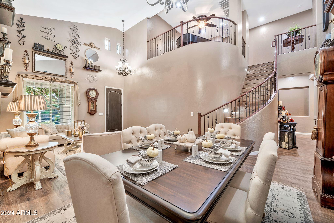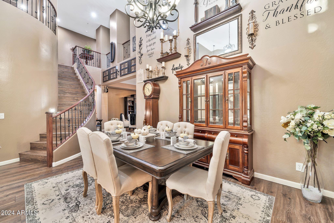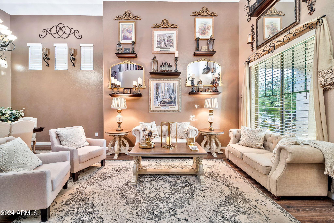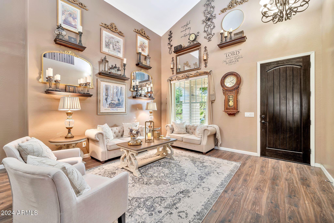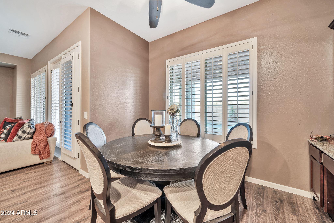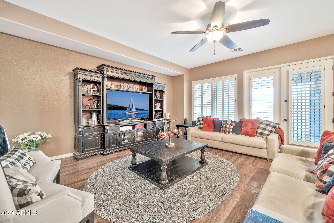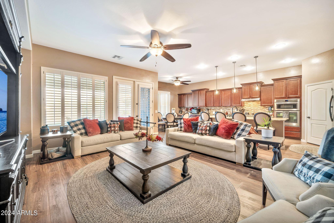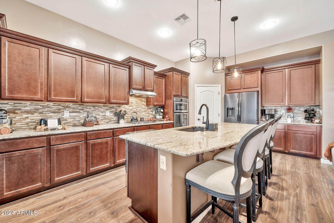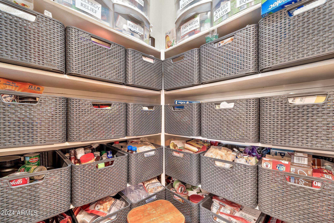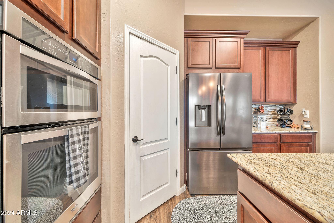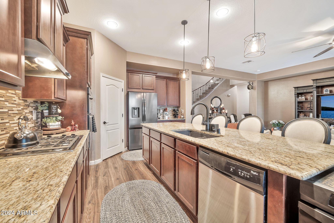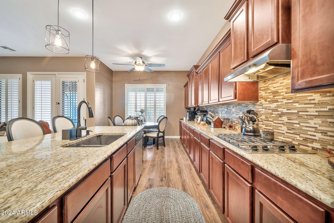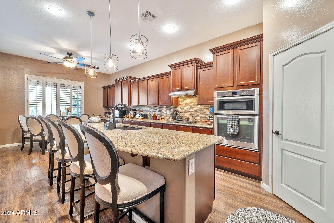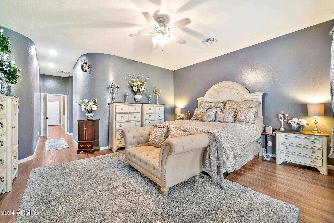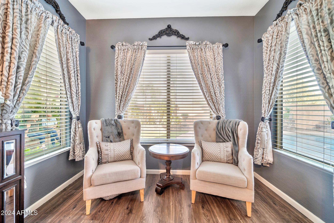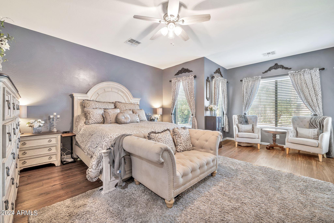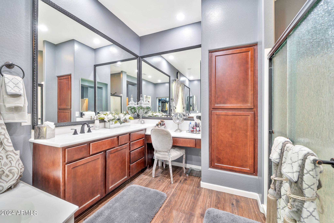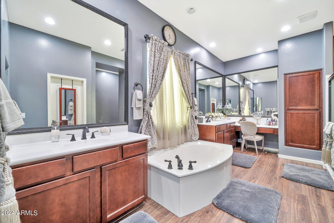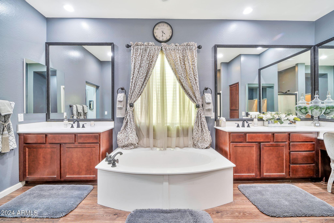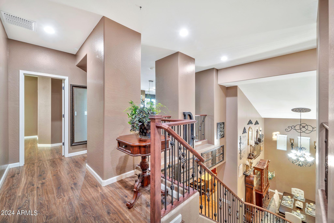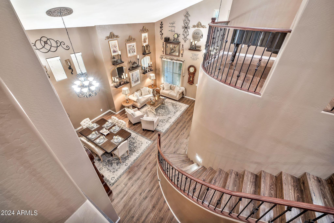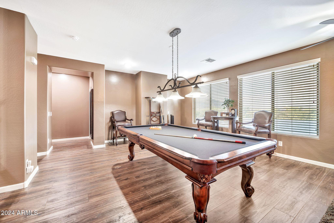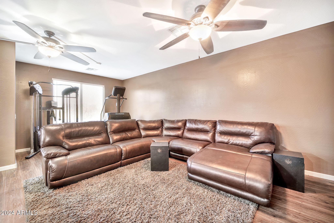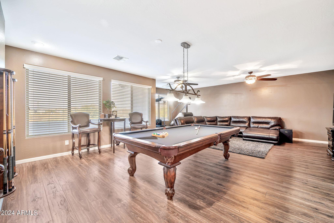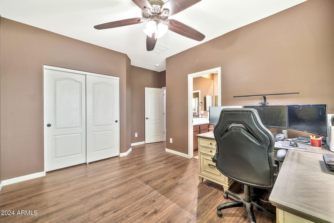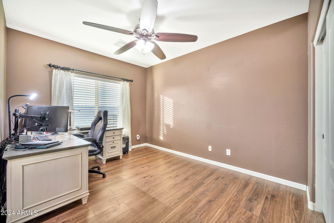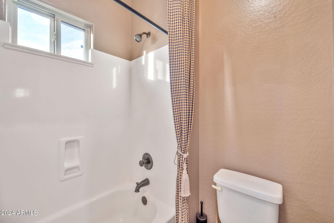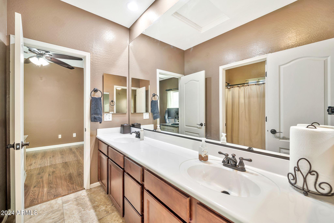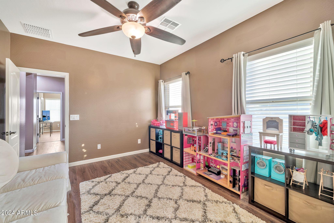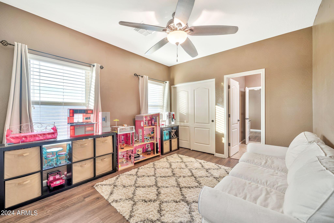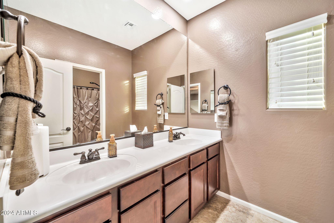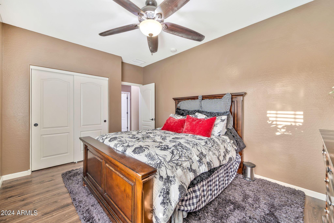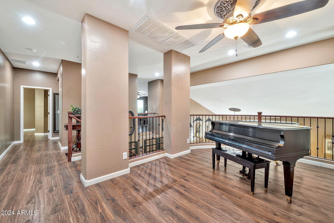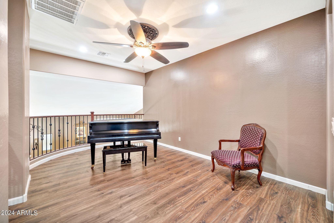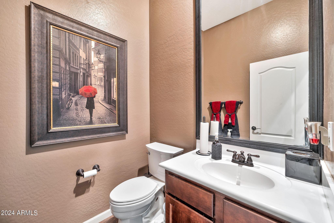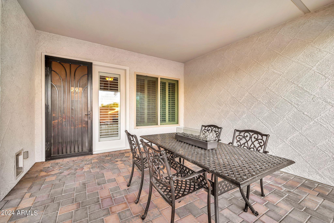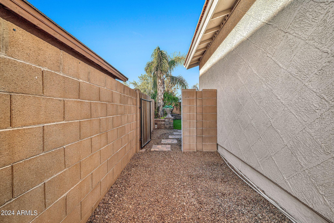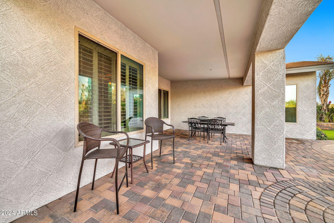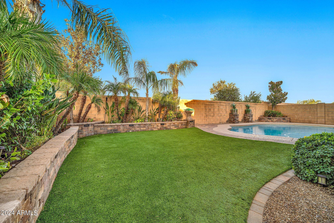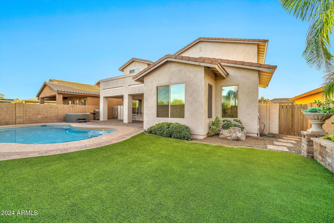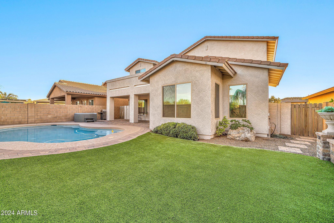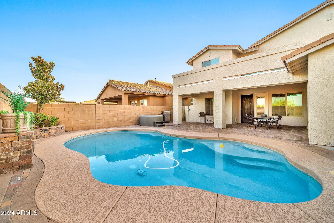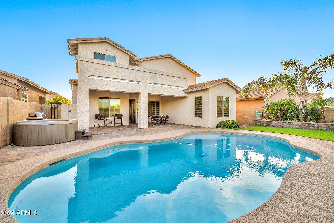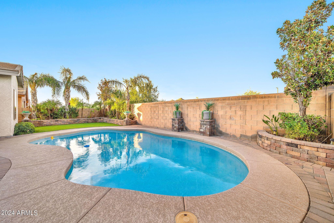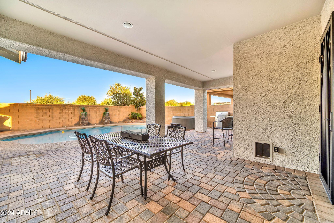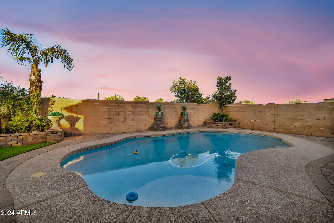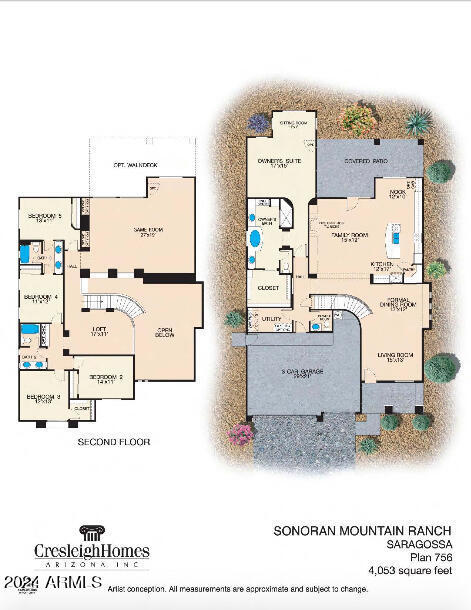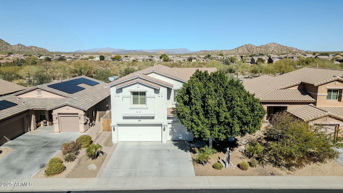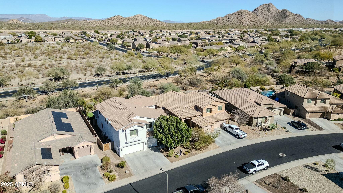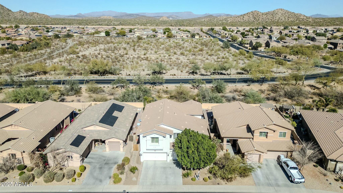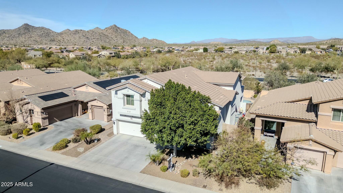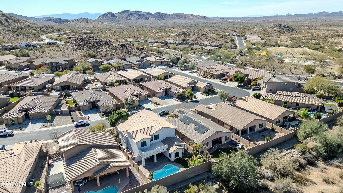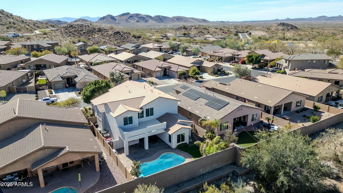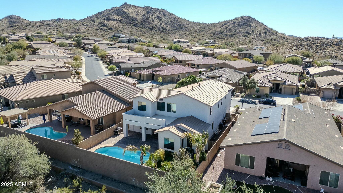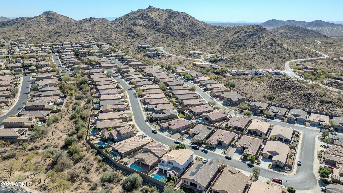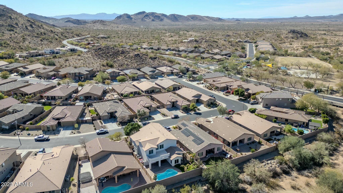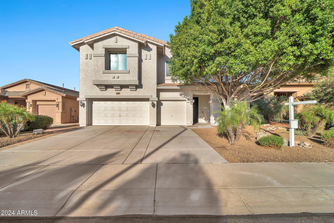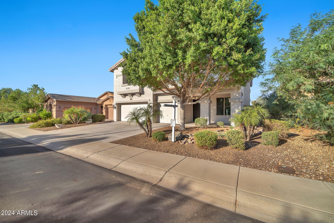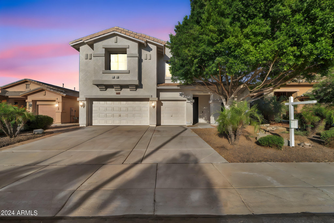$885,000 - 29247 N 70th Avenue, Peoria
- 5
- Bedrooms
- 4
- Baths
- 4,054
- SQ. Feet
- 0.17
- Acres
Seller will negotiate concessions for buyer! Welcome to this 5-bd, 4-ba in the foothills of Sonoran Mountain Ranch! Beautiful curb appeal on this North-South facing home with new exterior paint, a 3-car garage with custom cabinets, overhead racks, and open floor plan featuring vaulted ceilings, plantation shutters, and new wood laminate flooring. A spiral staircase leads upstairs with 2 loft areas perfect for a game room or separate living space and 4-bedrooms. The gourmet kitchen offers granite counters, espresso cabinetry, breakfast bar and a walk-in pantry. Enjoy the luxurious downstairs master suite with custom closets. The tropical backyard features a pool, paver patio, & lush landscaping. Gorgeous mountain views, and hiking trails. $100K in upgrades! Pre-inspection ready for buyer!
Essential Information
-
- MLS® #:
- 6768748
-
- Price:
- $885,000
-
- Bedrooms:
- 5
-
- Bathrooms:
- 4.00
-
- Square Footage:
- 4,054
-
- Acres:
- 0.17
-
- Year Built:
- 2013
-
- Type:
- Residential
-
- Sub-Type:
- Single Family - Detached
-
- Style:
- Santa Barbara/Tuscan
-
- Status:
- Active
Community Information
-
- Address:
- 29247 N 70th Avenue
-
- Subdivision:
- SONORAN MOUNTAIN RANCH PARCEL 9A PHASE 1
-
- City:
- Peoria
-
- County:
- Maricopa
-
- State:
- AZ
-
- Zip Code:
- 85383
Amenities
-
- Amenities:
- Playground, Biking/Walking Path
-
- Utilities:
- APS,SW Gas3
-
- Parking Spaces:
- 6
-
- Parking:
- Attch'd Gar Cabinets, Dir Entry frm Garage, Electric Door Opener, Extnded Lngth Garage
-
- # of Garages:
- 3
-
- View:
- Mountain(s)
-
- Has Pool:
- Yes
-
- Pool:
- Private
Interior
-
- Interior Features:
- Master Downstairs, Eat-in Kitchen, Breakfast Bar, Vaulted Ceiling(s), Kitchen Island, Double Vanity, Full Bth Master Bdrm, Separate Shwr & Tub, High Speed Internet, Granite Counters
-
- Heating:
- Natural Gas
-
- Cooling:
- Ceiling Fan(s), Programmable Thmstat, Refrigeration
-
- Fireplaces:
- None
-
- # of Stories:
- 2
Exterior
-
- Lot Description:
- Desert Front, Synthetic Grass Back
-
- Windows:
- Dual Pane, Low-E, Vinyl Frame
-
- Roof:
- Tile
-
- Construction:
- Painted, Stucco, Frame - Wood
School Information
-
- District:
- Deer Valley Unified District
-
- Elementary:
- Copper Creek Elementary School
-
- Middle:
- Hillcrest Middle School
-
- High:
- Sandra Day O'Connor High School
Listing Details
- Listing Office:
- Exp Realty
