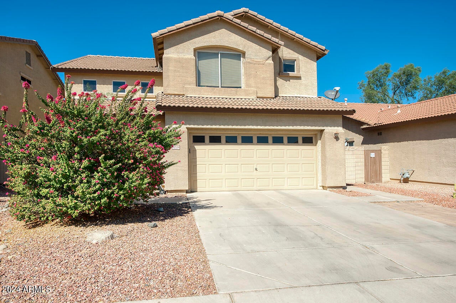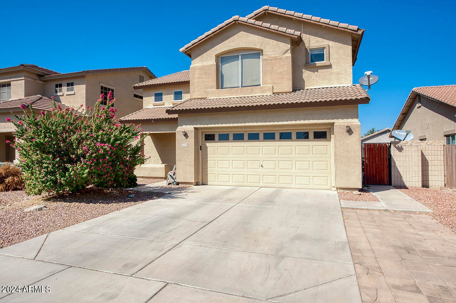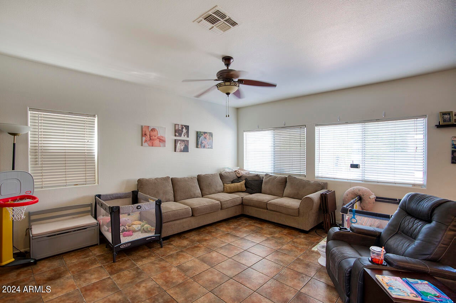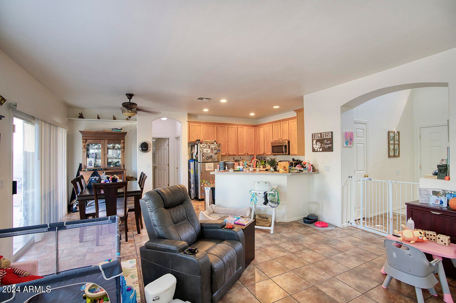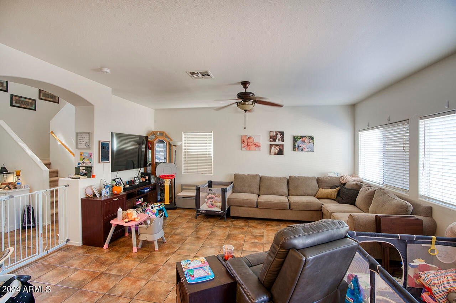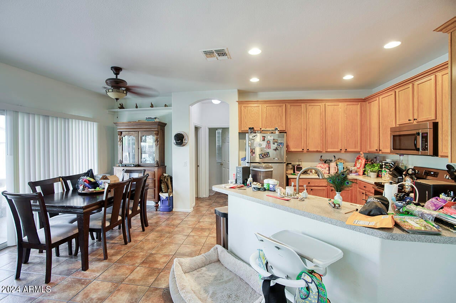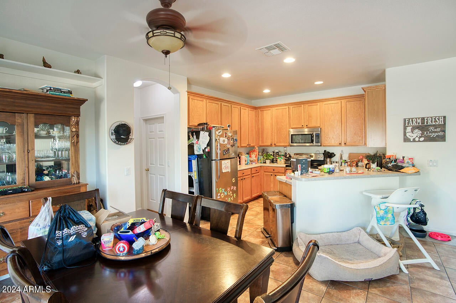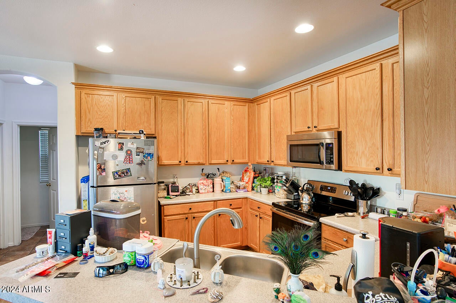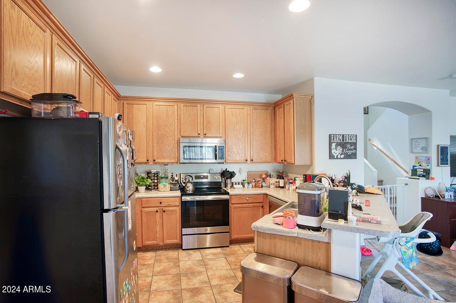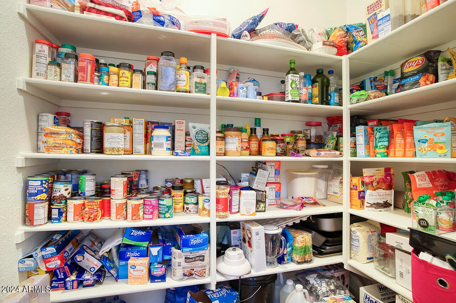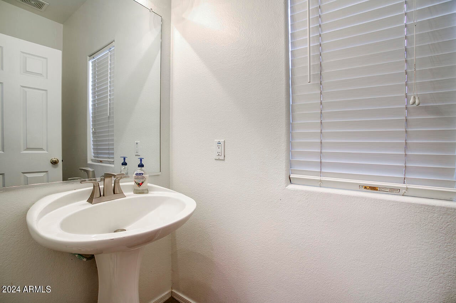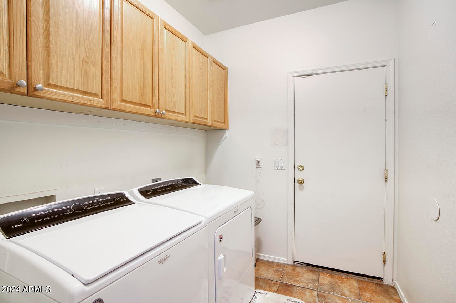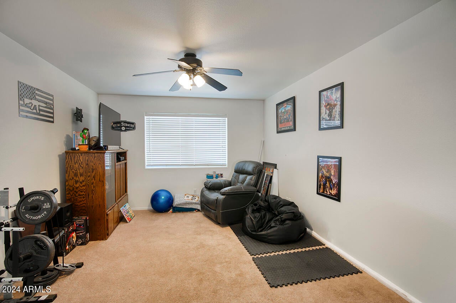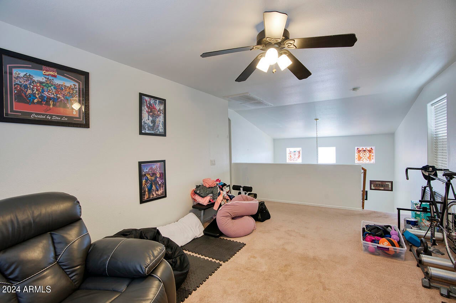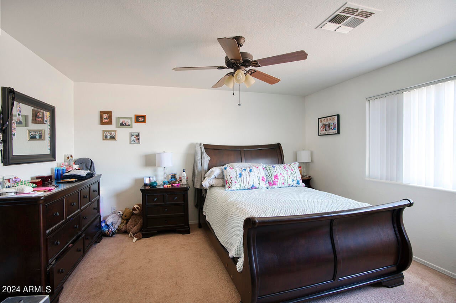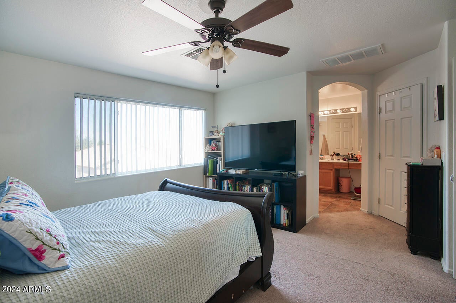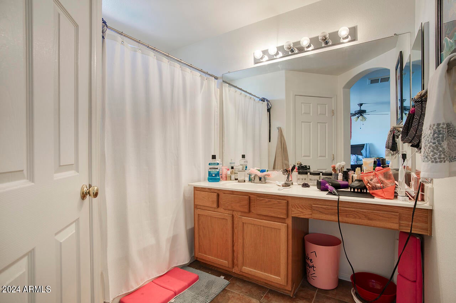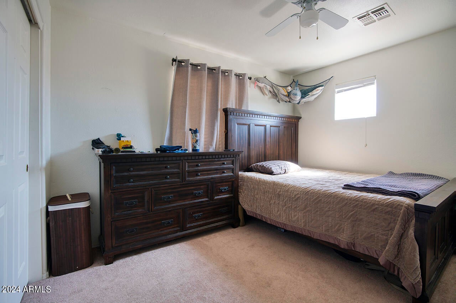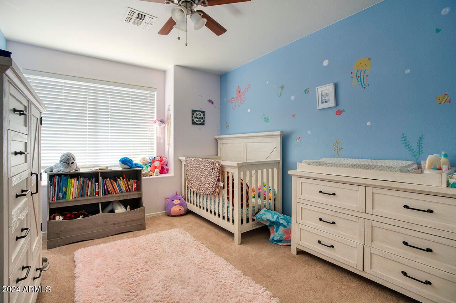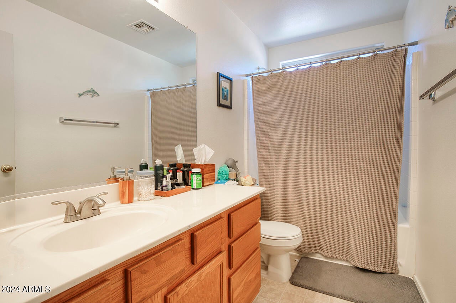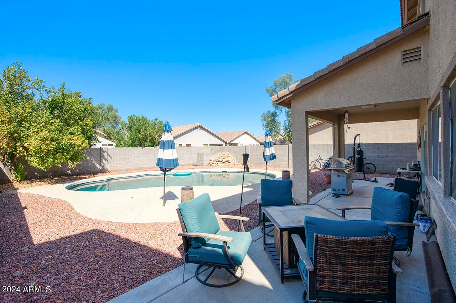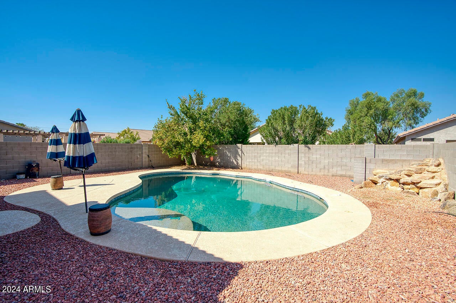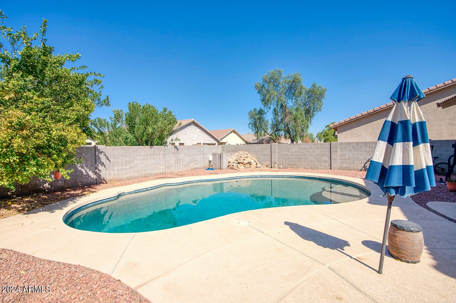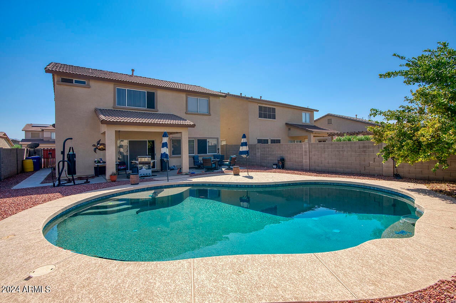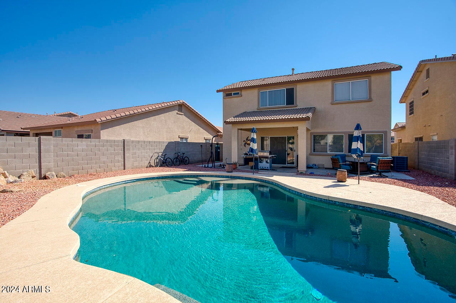$425,000 - 12534 W Monroe Street, Avondale
- 3
- Bedrooms
- 3
- Baths
- 1,858
- SQ. Feet
- 0.12
- Acres
Great Investment Opportunity! Welcome to this charming home nestled in the sought-after Clearwater Springs community. The moment you arrive you will notice the outstanding curb appeal which will lead you in to discover a bright open floor plan with loads of natural sunlight. Step into the warm and inviting living room with soaring vaulted ceilings, which flows beautifully into the spacious kitchen with handsome cabinetry and huge walk-in pantry. Just off the kitchen is a half bath powder room. Large primary suite with roomy bathroom, separate shower/tub, private toilet and walk-in closet. Spacious 2nd, 3rd bedrooms and a huge loft. The home features a large backyard with covered patio, mature landscaping and a sparkling self-cleaning Pebble Tec pool, which creates your own private oasis perfect for entertaining or just relaxing with family and friends. Additional amenities include: new AC in 2022, near to parks and walking trails, tons of storage, ceiling fans and North/South exposure. This home has it all and is located just minutes from the Coldwater Springs Golf Course and the I10 and 101 for easy access to shopping and fine dining. This one is a gem.
Essential Information
-
- MLS® #:
- 6769060
-
- Price:
- $425,000
-
- Bedrooms:
- 3
-
- Bathrooms:
- 3.00
-
- Square Footage:
- 1,858
-
- Acres:
- 0.12
-
- Year Built:
- 2001
-
- Type:
- Residential
-
- Sub-Type:
- Single Family - Detached
-
- Status:
- Active
Community Information
-
- Address:
- 12534 W Monroe Street
-
- Subdivision:
- Coldwater Springs
-
- City:
- Avondale
-
- County:
- Maricopa
-
- State:
- AZ
-
- Zip Code:
- 85323
Amenities
-
- Amenities:
- Playground, Biking/Walking Path
-
- Utilities:
- SRP,SW Gas3
-
- Parking Spaces:
- 2
-
- Parking:
- Dir Entry frm Garage, Electric Door Opener
-
- # of Garages:
- 2
-
- Has Pool:
- Yes
-
- Pool:
- Diving Pool, Private
Interior
-
- Interior Features:
- Upstairs, Eat-in Kitchen, Vaulted Ceiling(s), Full Bth Master Bdrm, Separate Shwr & Tub, High Speed Internet
-
- Heating:
- Electric
-
- Cooling:
- Refrigeration, Programmable Thmstat, Ceiling Fan(s)
-
- Fireplaces:
- None
-
- # of Stories:
- 2
Exterior
-
- Exterior Features:
- Covered Patio(s), Patio, Private Yard
-
- Lot Description:
- Sprinklers In Rear, Sprinklers In Front, Desert Back, Desert Front, Auto Timer H2O Front, Auto Timer H2O Back
-
- Windows:
- Dual Pane
-
- Roof:
- Tile
-
- Construction:
- Painted, Stucco, Frame - Wood
School Information
-
- District:
- Tolleson Union High School District
-
- Elementary:
- Collier Elementary School
-
- Middle:
- Collier Elementary School
-
- High:
- La Joya Community High School
Listing Details
- Listing Office:
- Homesmart
