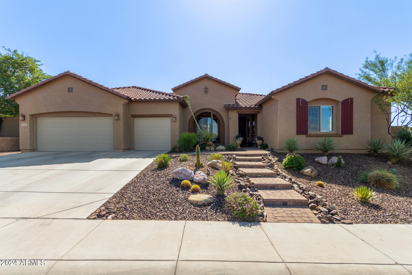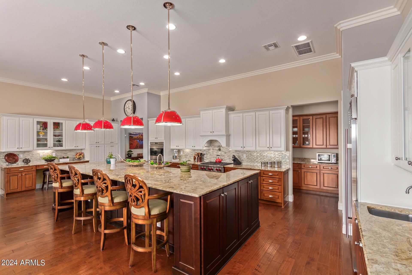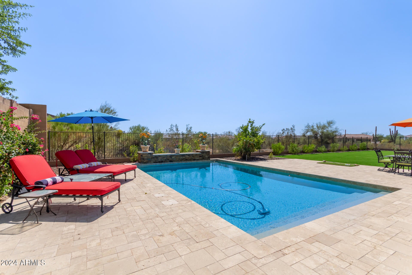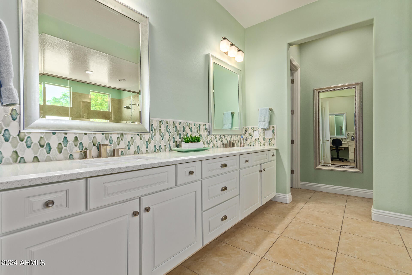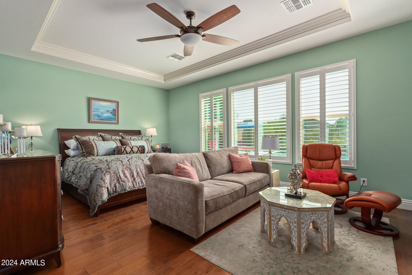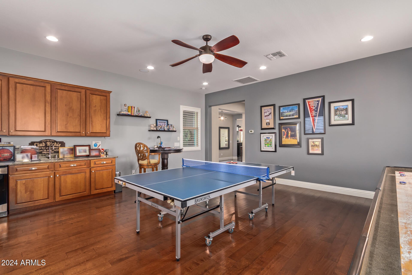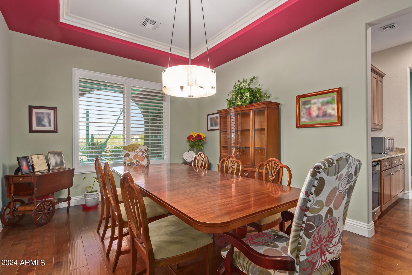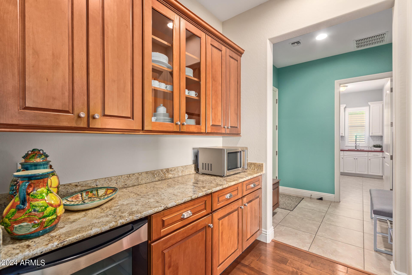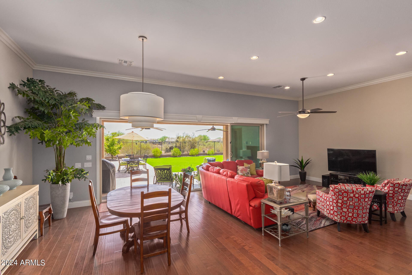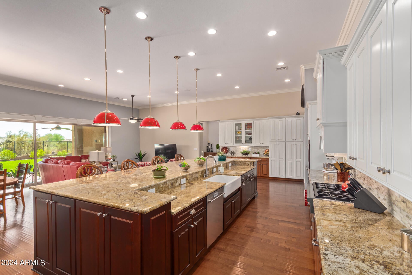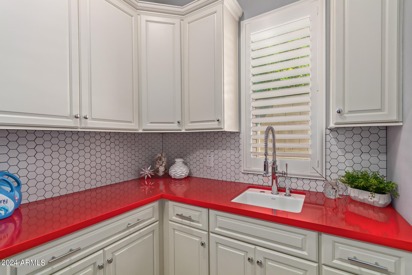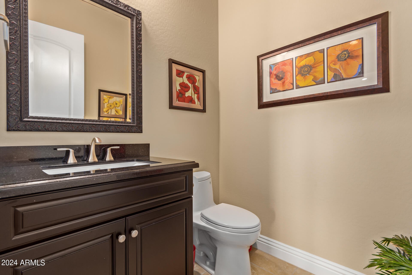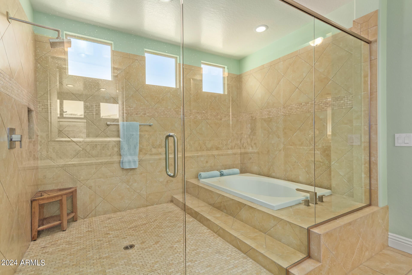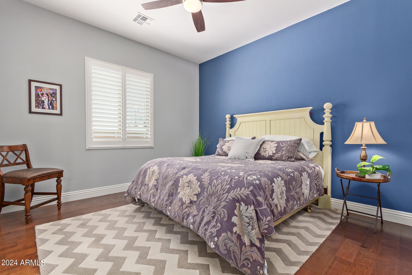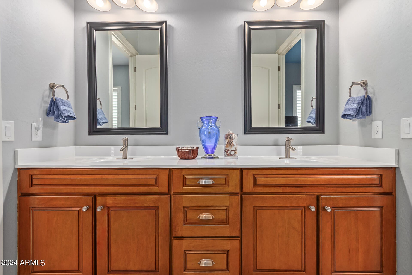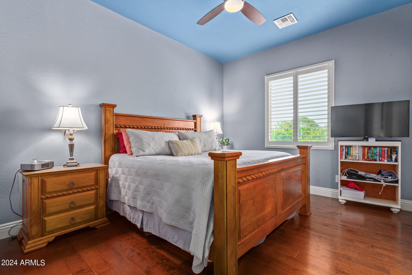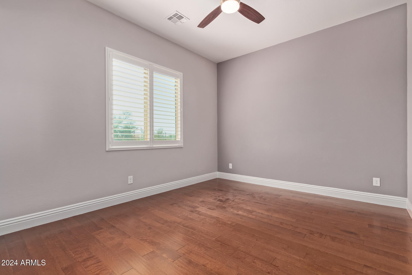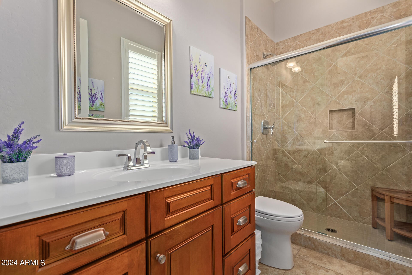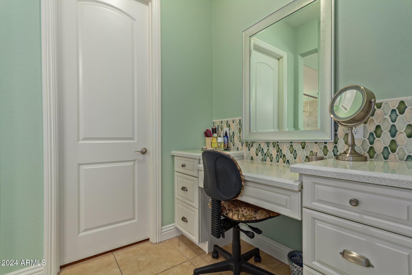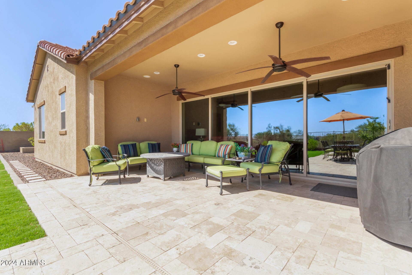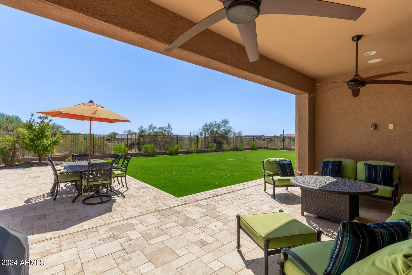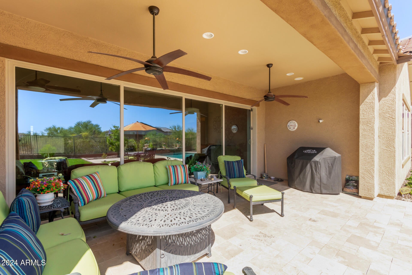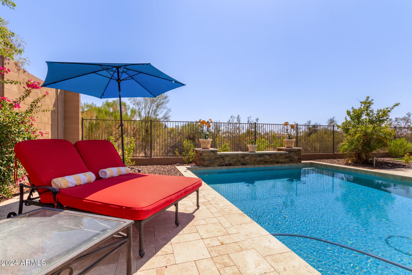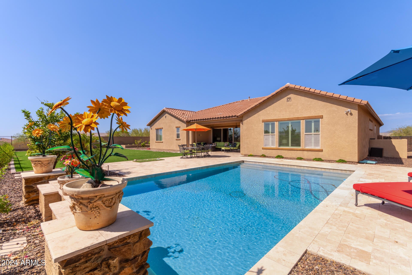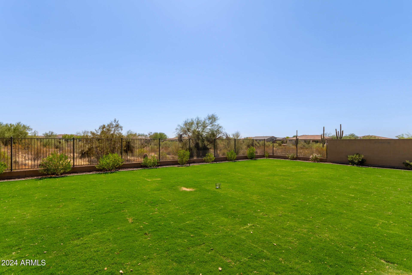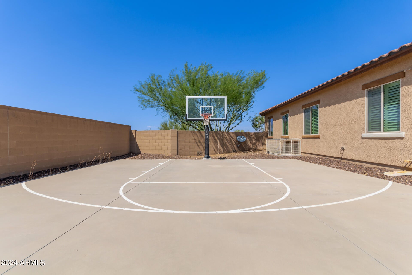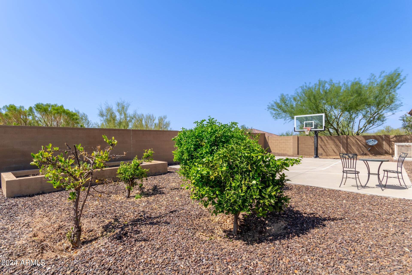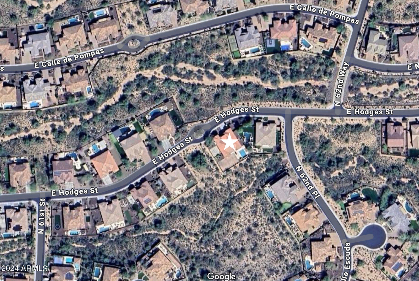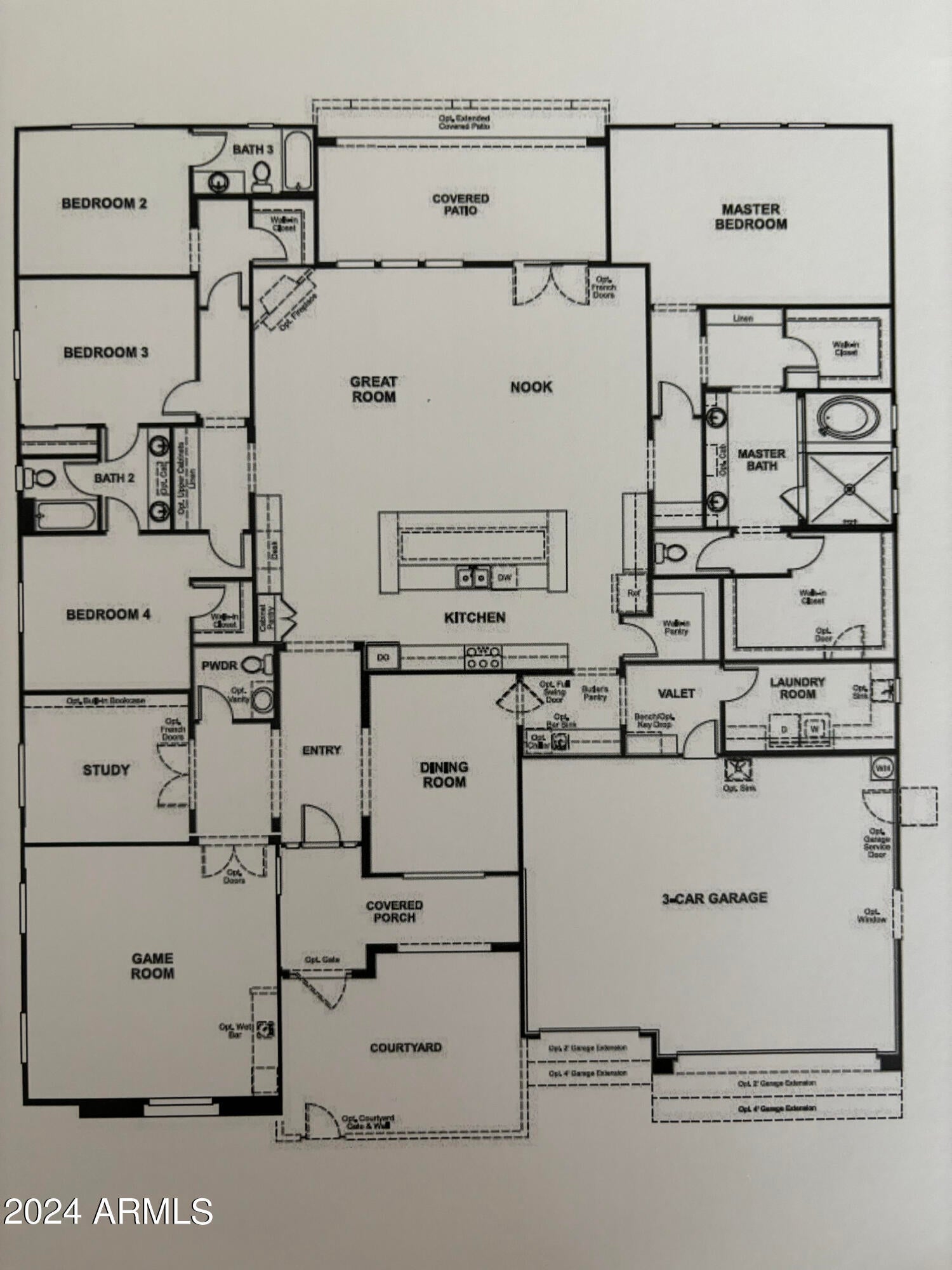$1,670,000 - 6125 E Hodges Street, Cave Creek
- 4
- Bedrooms
- 4
- Baths
- 4,025
- SQ. Feet
- 0.4
- Acres
Exceptional Location! This stunning home is situated on one of the largest premium lots, featuring a highly sought-after south-facing backyard that opens to serene views of the surrounding open space. The desirable ''Robert'' model is designed to showcase the expansive views, spacious yard & sparkling pool through its dramatic wall of stacking glass doors, seamlessly blending indoor and outdoor living. Every detail has been thoughtfully curated with high-end finishes throughout, including luxurious slab granite, custom cabinetry, & soaring ceilings that enhance the spaciousness. The timeless, hand-scraped wood flooring adds warmth and elegance. The chef's kitchen is a true centerpiece perfect for entertaining with a s/s Wolf gas cooktop, convenient pot filler, Subzero refrigerations, R/O farm sink, walk-in pantry and adjacent to a butler's pantry complete with a wine refrigerator. The split master retreat offers tranquil views of the sparkling pool & features tray ceilings, plantation shutters, & dual closets outfitted with custom luxury closet systems. The spa-like master bath has been beautifully updated with sleek quartz countertops, stylish backsplash, freshly painted cabinets, and custom make up desk delivering a modern touch to a classic design. 6 closets have been outfitted with custom organization systems. This home perfectly blends elegance, comfort, and luxury in a highly desirable location within a gated community. See our features sheet for a list detailed amenities.
Essential Information
-
- MLS® #:
- 6769293
-
- Price:
- $1,670,000
-
- Bedrooms:
- 4
-
- Bathrooms:
- 4.00
-
- Square Footage:
- 4,025
-
- Acres:
- 0.40
-
- Year Built:
- 2014
-
- Type:
- Residential
-
- Sub-Type:
- Single Family - Detached
-
- Status:
- Active
Community Information
-
- Address:
- 6125 E Hodges Street
-
- Subdivision:
- LONE MOUNTAIN
-
- City:
- Cave Creek
-
- County:
- Maricopa
-
- State:
- AZ
-
- Zip Code:
- 85331
Amenities
-
- Amenities:
- Gated Community, Playground, Biking/Walking Path
-
- Utilities:
- APS,SW Gas3
-
- Parking Spaces:
- 6
-
- Parking:
- Dir Entry frm Garage, Electric Door Opener, Extnded Lngth Garage, Separate Strge Area
-
- # of Garages:
- 3
-
- View:
- Mountain(s)
-
- Has Pool:
- Yes
-
- Pool:
- Variable Speed Pump, Private
Interior
-
- Interior Features:
- Eat-in Kitchen, Breakfast Bar, 9+ Flat Ceilings, Drink Wtr Filter Sys, Fire Sprinklers, No Interior Steps, Soft Water Loop, Wet Bar, Kitchen Island, Pantry, Double Vanity, Full Bth Master Bdrm, Separate Shwr & Tub, High Speed Internet, Granite Counters
-
- Heating:
- Natural Gas
-
- Cooling:
- Ceiling Fan(s), Programmable Thmstat, Refrigeration
-
- Fireplaces:
- None
-
- # of Stories:
- 1
Exterior
-
- Exterior Features:
- Covered Patio(s), Patio, Private Street(s), Private Yard, Sport Court(s)
-
- Lot Description:
- Sprinklers In Rear, Sprinklers In Front, Desert Front, Grass Back, Auto Timer H2O Front, Auto Timer H2O Back
-
- Windows:
- Dual Pane, Low-E
-
- Roof:
- Tile
-
- Construction:
- No VOC Paint, Painted, Stucco, Frame - Wood
School Information
-
- District:
- Cave Creek Unified District
-
- Elementary:
- Black Mountain Elementary School
-
- Middle:
- Sonoran Trails Middle School
-
- High:
- Cactus Shadows High School
Listing Details
- Listing Office:
- Citiea
