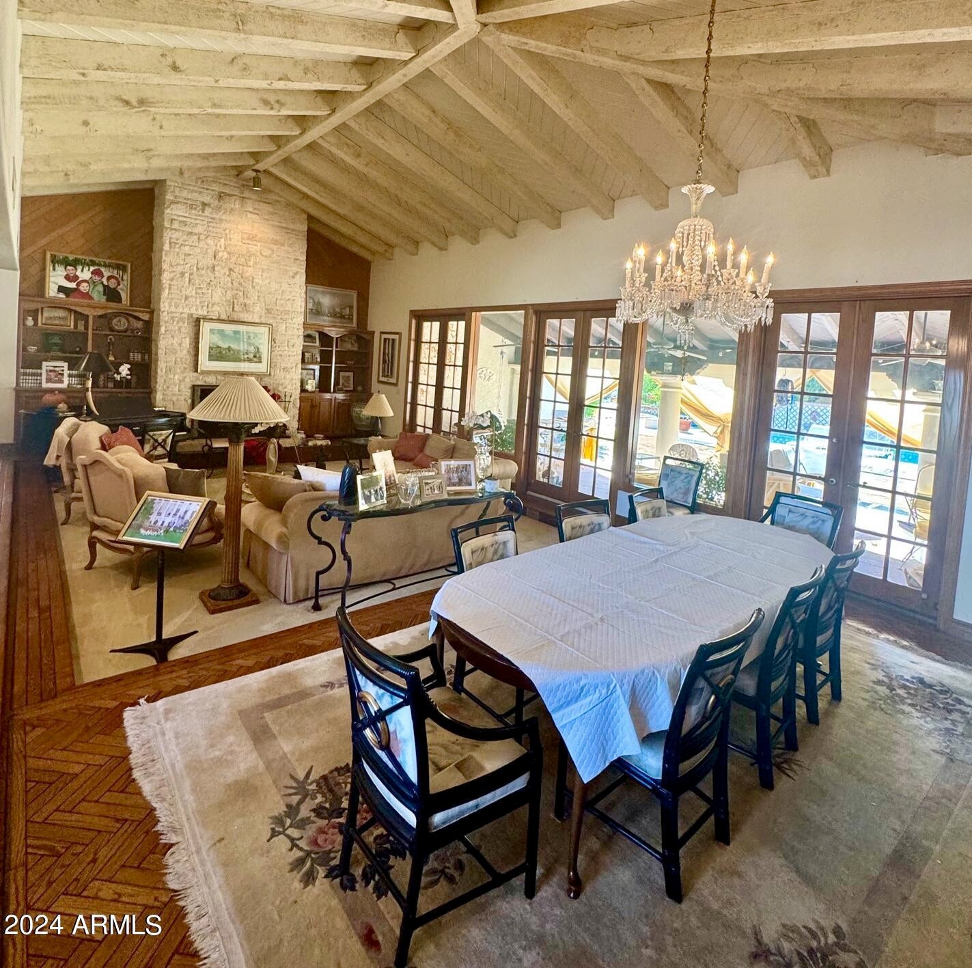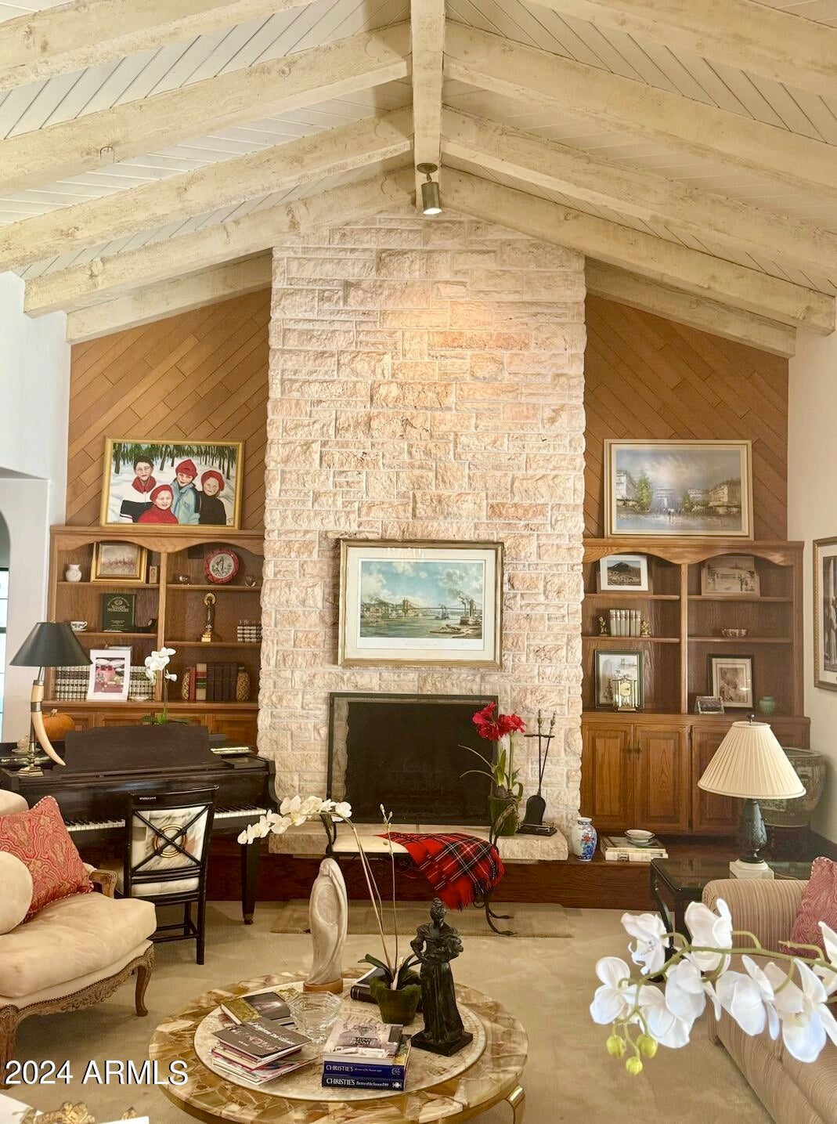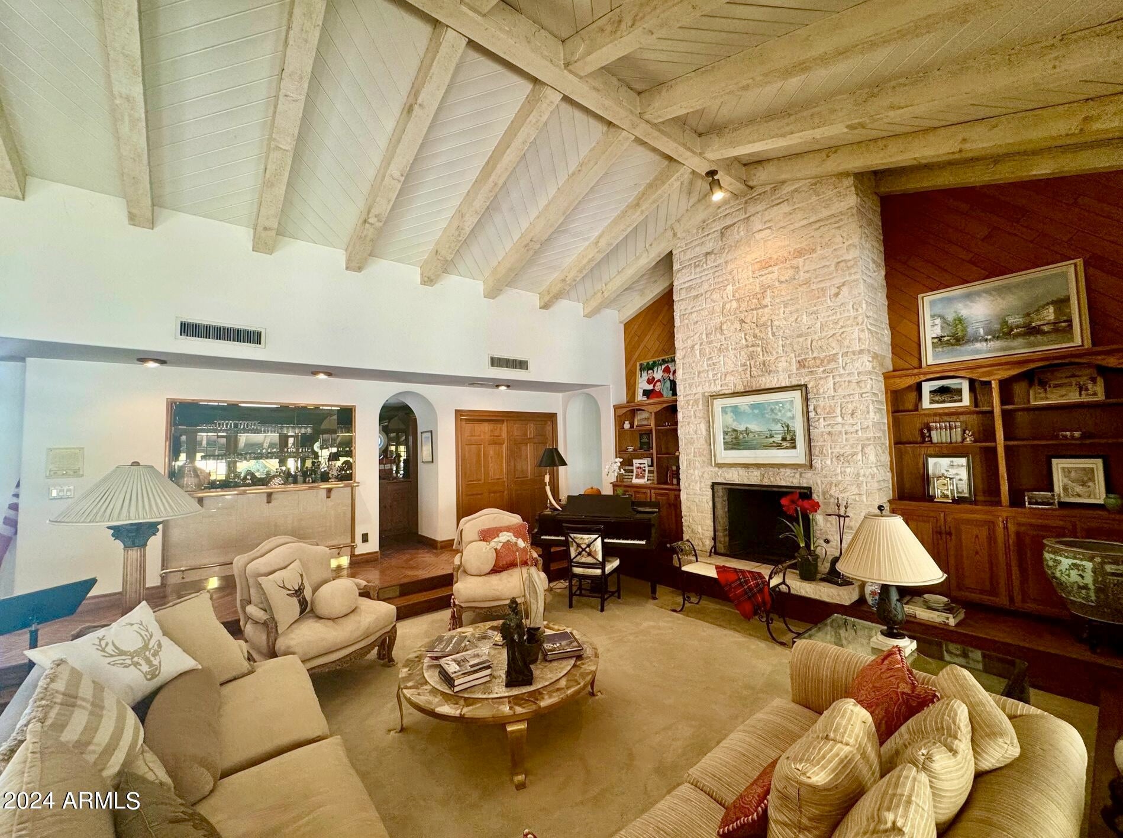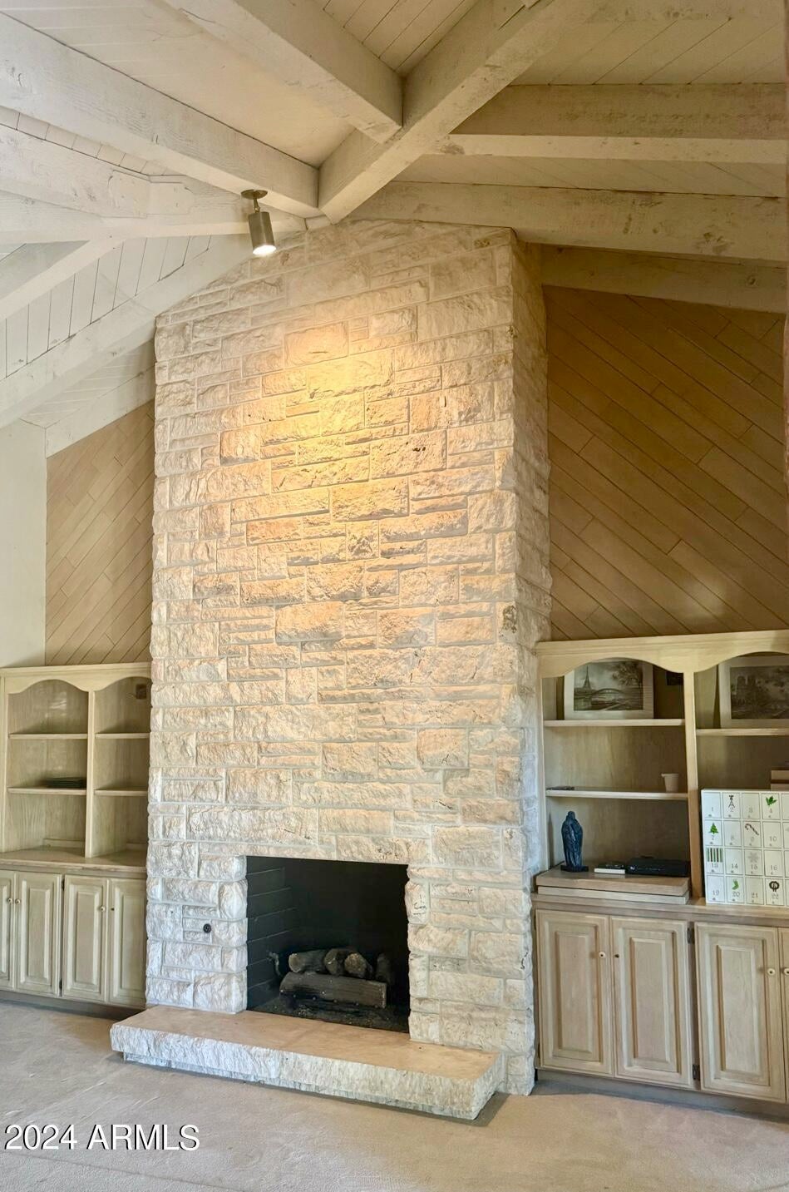$4,700,000 - 8714 N 65th Street, Paradise Valley
- 4
- Bedrooms
- 4
- Baths
- 4,471
- SQ. Feet
- 0.99
- Acres
This elegant, Mediterranean-style home is new to the market and a must-see for those seeking a home that blends timeless charm with serene mountain views in a highly-sought after neighborhood in Paradise Valley. This exceptional property boasts soaring wood beamed ceilings in the master, living, dining and family rooms; three stone fireplaces; custom hardwood flooring throughout; and french doors in the grand living and dining area. Outside, enjoy the resort style backyard complete with a beautiful covered patio, large pool and expansive lawn against the backdrop of stunning mountain views. This property's desirable lot orientation and location makes it a true standout in Camelback Country Estates Unit 1. This home has been cherished by the same family for four decades... now let your family create its own memories here!
Essential Information
-
- MLS® #:
- 6769504
-
- Price:
- $4,700,000
-
- Bedrooms:
- 4
-
- Bathrooms:
- 4.00
-
- Square Footage:
- 4,471
-
- Acres:
- 0.99
-
- Year Built:
- 1981
-
- Type:
- Residential
-
- Sub-Type:
- Single Family - Detached
-
- Style:
- Santa Barbara/Tuscan
-
- Status:
- Active
Community Information
-
- Address:
- 8714 N 65th Street
-
- Subdivision:
- CAMELBACK COUNTRY ESTATES UNIT 1 LOTS 1 THRU 23 25
-
- City:
- Paradise Valley
-
- County:
- Maricopa
-
- State:
- AZ
-
- Zip Code:
- 85253
Amenities
-
- Utilities:
- APS,SW Gas3
-
- Parking Spaces:
- 6
-
- Parking:
- Dir Entry frm Garage, Electric Door Opener
-
- # of Garages:
- 3
-
- View:
- Mountain(s)
-
- Has Pool:
- Yes
-
- Pool:
- Private
Interior
-
- Interior Features:
- Eat-in Kitchen, Vaulted Ceiling(s), Wet Bar, Kitchen Island, Bidet, Double Vanity, Full Bth Master Bdrm, Separate Shwr & Tub, Tub with Jets, High Speed Internet
-
- Heating:
- Natural Gas
-
- Cooling:
- Refrigeration, Ceiling Fan(s)
-
- Fireplace:
- Yes
-
- Fireplaces:
- 3+ Fireplace, Family Room, Living Room, Master Bedroom, Gas
-
- # of Stories:
- 1
Exterior
-
- Exterior Features:
- Circular Drive, Covered Patio(s), Gazebo/Ramada, Private Yard, Built-in Barbecue
-
- Lot Description:
- Sprinklers In Rear, Sprinklers In Front, Corner Lot, Gravel/Stone Front, Gravel/Stone Back, Grass Front, Grass Back, Auto Timer H2O Front, Auto Timer H2O Back
-
- Windows:
- Dual Pane, Wood Frames
-
- Roof:
- Tile, Foam
-
- Construction:
- Painted, Stucco, Frame - Wood
School Information
-
- District:
- Scottsdale Unified District
-
- Elementary:
- Cherokee Elementary School
-
- Middle:
- Cocopah Middle School
-
- High:
- Chaparral High School
Listing Details
- Listing Office:
- Retsy



