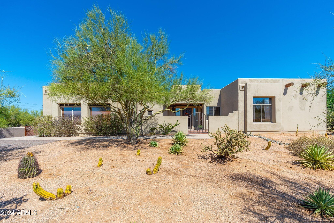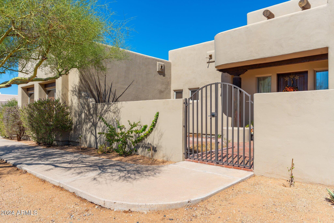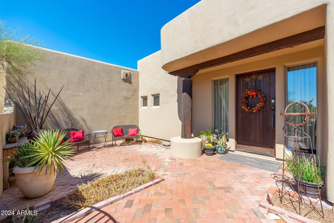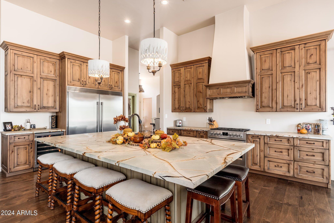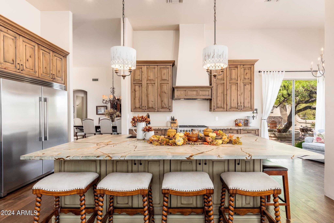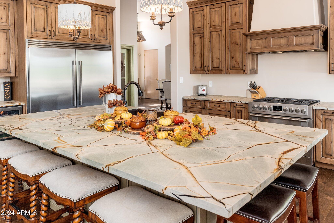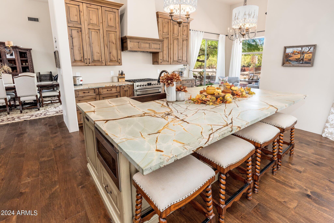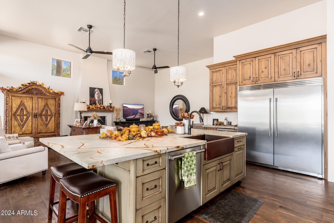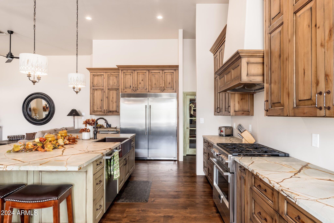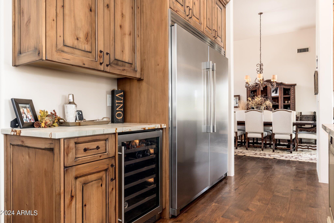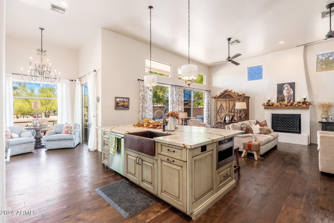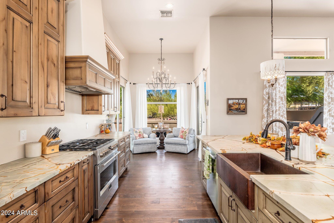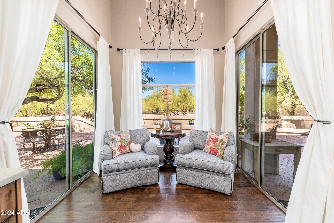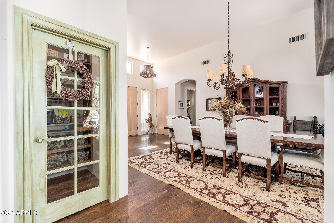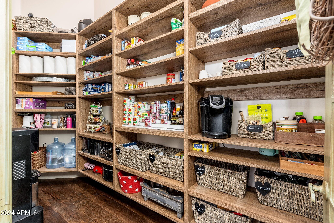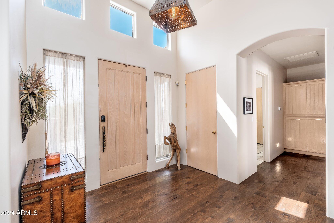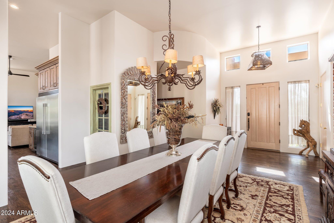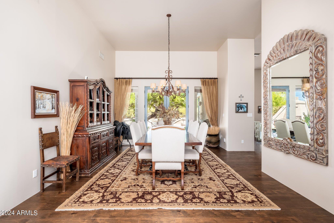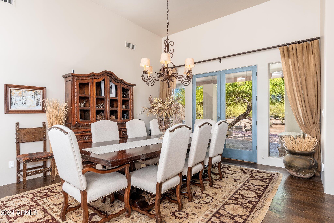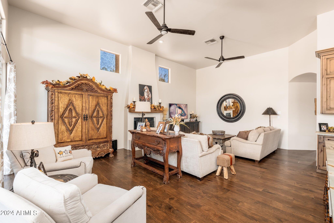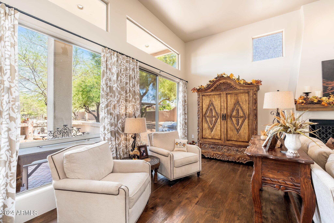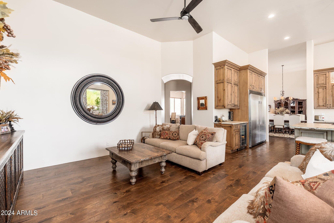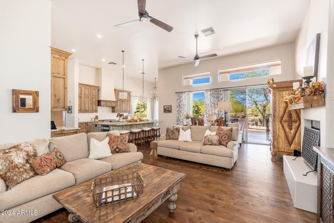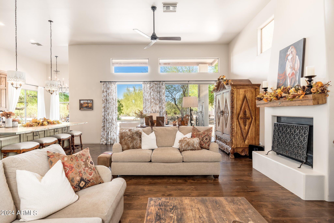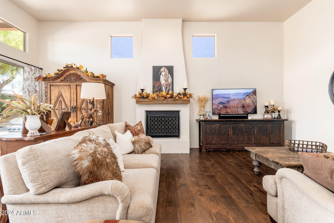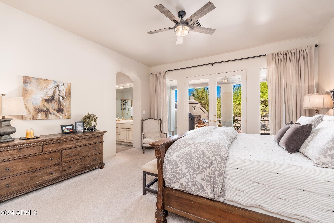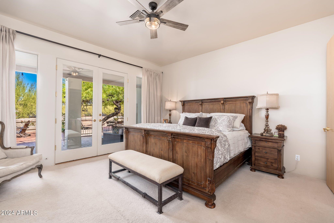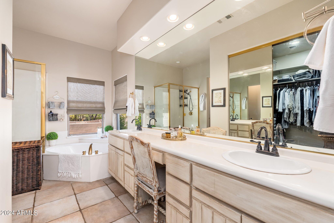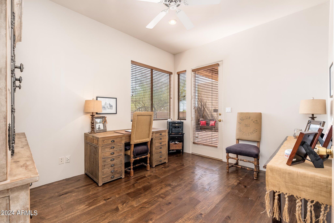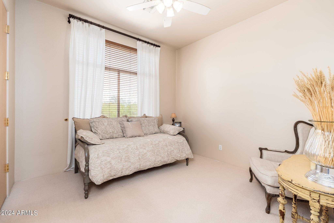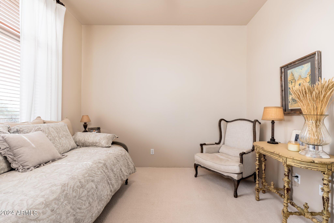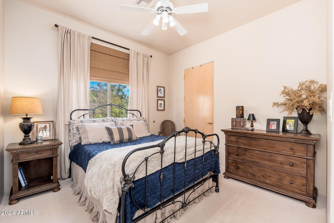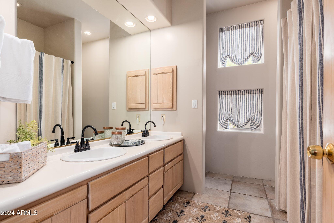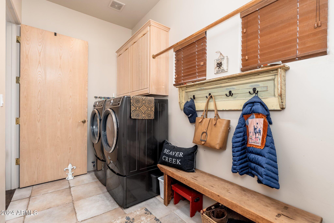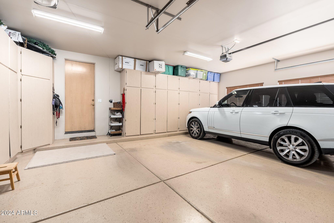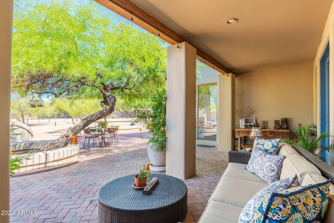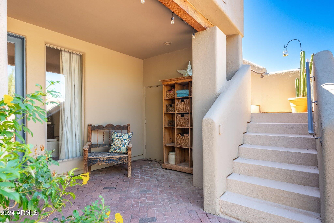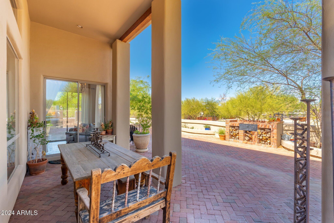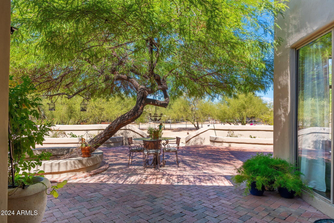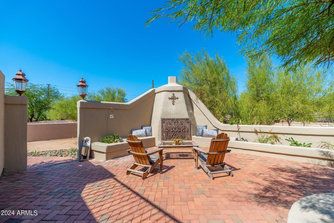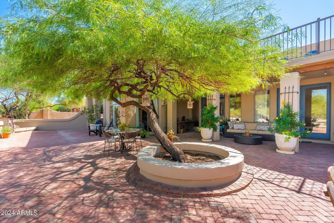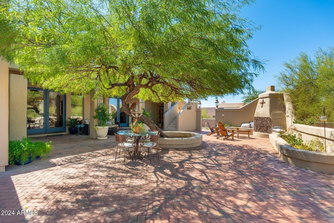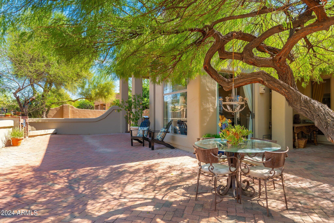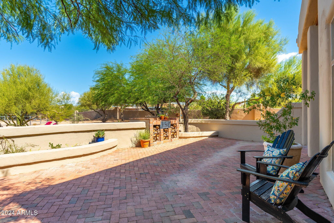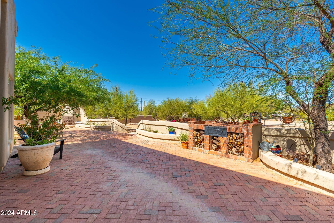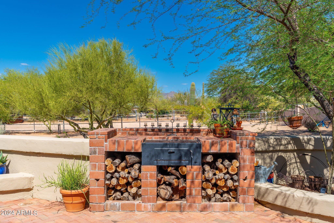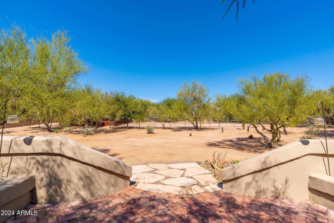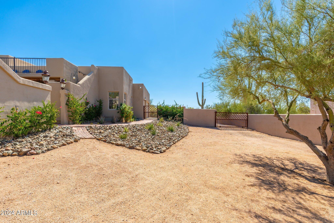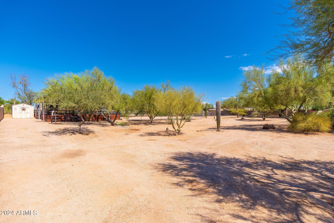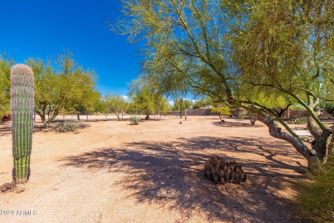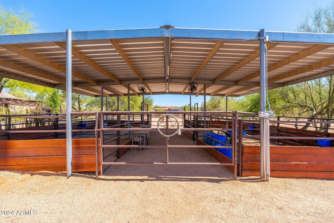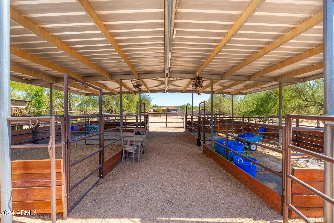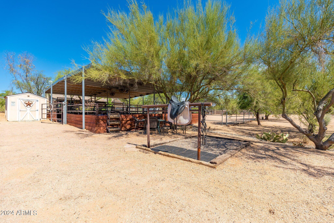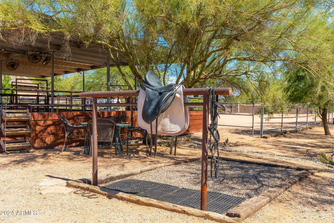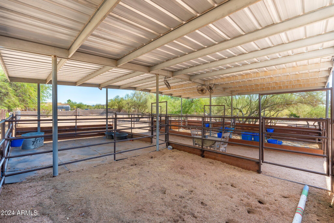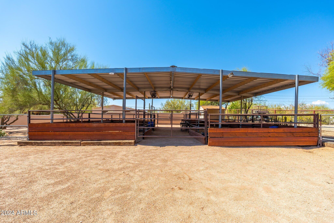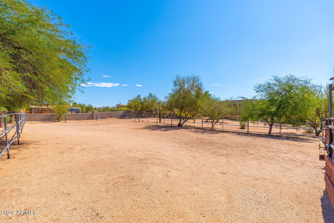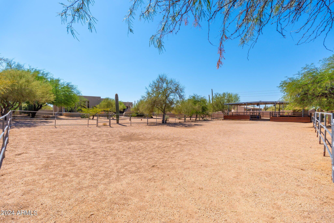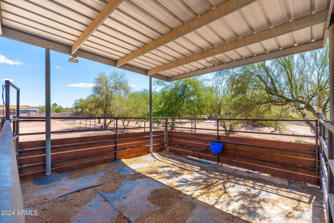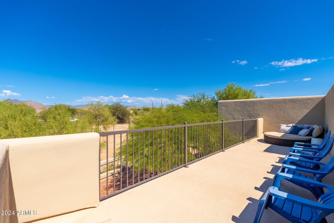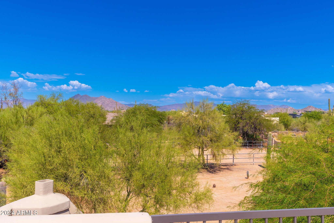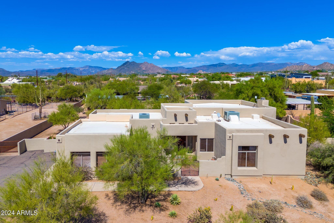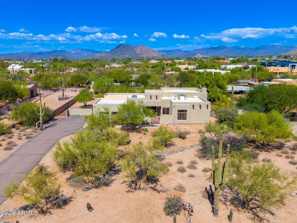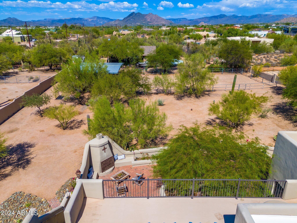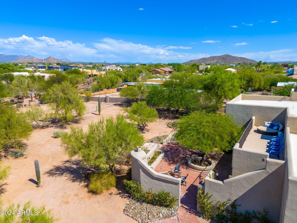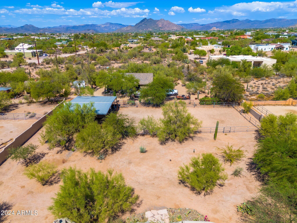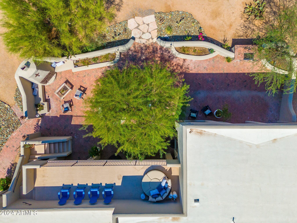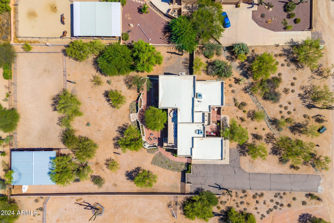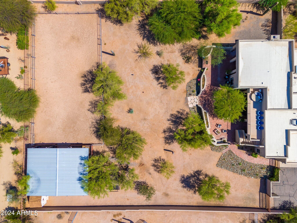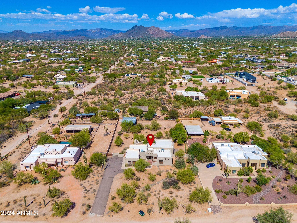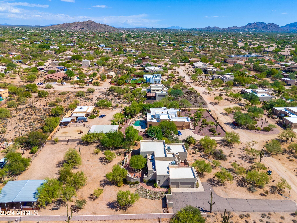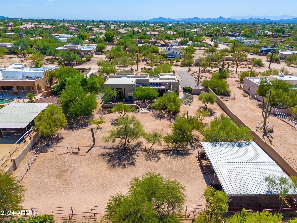$1,450,000 - 6610 E Barwick Drive, Cave Creek
- 3
- Bedrooms
- 2
- Baths
- 2,747
- SQ. Feet
- 1.13
- Acres
Custom home on acreage with an open-concept design perfect for entertaining. A major remodel was done in 2022: custom cabinets, one-of-a-kind Quartzite slab counters, high end stainless appliances, walk-in pantry with custom shelving, new lighting, new wide plank wood flooring throughout the main living areas & new carpet in the bedrooms. New paint inside & outside. Two new HVAC units in 2021. The remodeled barn has 4 stalls, fans, auto waterers, arena, wash rack & a tack room. The office has a separate entrance off the front courtyard. Enjoy the sunsets and the sweeping views of the surrounding mountains from the rooftop deck. The bricked in patio has a cozy wood burning fireplace & a beautiful tree center stage that is perfect to dine al fresco under. No HOA, low taxes, and privacy.
Essential Information
-
- MLS® #:
- 6769555
-
- Price:
- $1,450,000
-
- Bedrooms:
- 3
-
- Bathrooms:
- 2.00
-
- Square Footage:
- 2,747
-
- Acres:
- 1.13
-
- Year Built:
- 1997
-
- Type:
- Residential
-
- Sub-Type:
- Single Family - Detached
-
- Style:
- Ranch, Spanish, Territorial/Santa Fe
-
- Status:
- Active
Community Information
-
- Address:
- 6610 E Barwick Drive
-
- Subdivision:
- Custom Home in Unincorporated Maricopa County with City of Scottsdale Water & Cave Creek Address
-
- City:
- Cave Creek
-
- County:
- Maricopa
-
- State:
- AZ
-
- Zip Code:
- 85331
Amenities
-
- Utilities:
- APS,ButanePropane
-
- Parking Spaces:
- 6
-
- Parking:
- Attch'd Gar Cabinets, Dir Entry frm Garage, Electric Door Opener, RV Gate, Separate Strge Area, Side Vehicle Entry
-
- # of Garages:
- 3
-
- View:
- Mountain(s)
-
- Pool:
- None
Interior
-
- Interior Features:
- Eat-in Kitchen, Breakfast Bar, 9+ Flat Ceilings, No Interior Steps, Soft Water Loop, Kitchen Island, Pantry, Double Vanity, Full Bth Master Bdrm, Separate Shwr & Tub, High Speed Internet
-
- Heating:
- Electric
-
- Cooling:
- Ceiling Fan(s), ENERGY STAR Qualified Equipment, Programmable Thmstat, Refrigeration
-
- Fireplace:
- Yes
-
- Fireplaces:
- 2 Fireplace, Exterior Fireplace, Family Room
-
- # of Stories:
- 1
Exterior
-
- Exterior Features:
- Balcony, Covered Patio(s), Patio, Private Yard, Storage, Built-in Barbecue
-
- Lot Description:
- Sprinklers In Rear, Sprinklers In Front, Desert Back, Desert Front, Natural Desert Back, Auto Timer H2O Front, Natural Desert Front, Auto Timer H2O Back
-
- Windows:
- Dual Pane
-
- Roof:
- Built-Up
-
- Construction:
- Painted, Stucco, Frame - Wood
School Information
-
- District:
- Cave Creek Unified District
-
- Elementary:
- Lone Mountain Elementary School
-
- Middle:
- Sonoran Trails Middle School
-
- High:
- Cactus Shadows High School
Listing Details
- Listing Office:
- Coldwell Banker Realty
