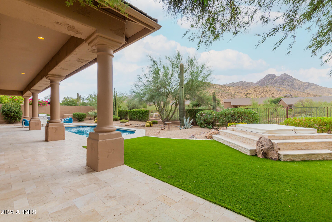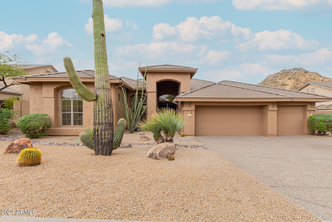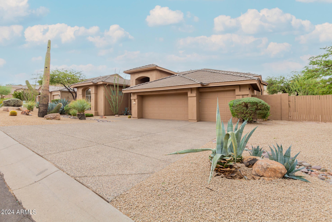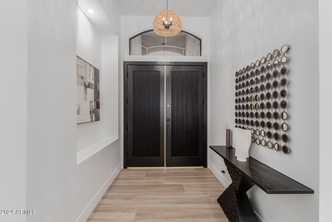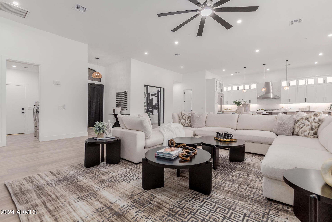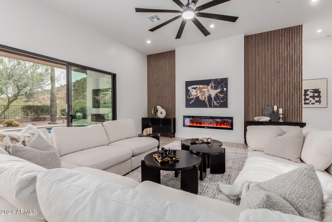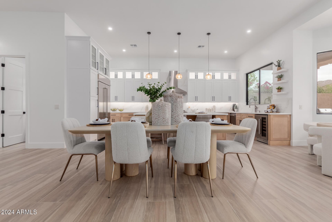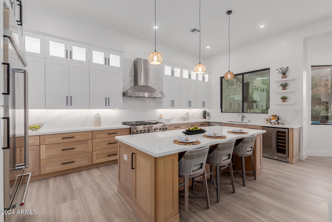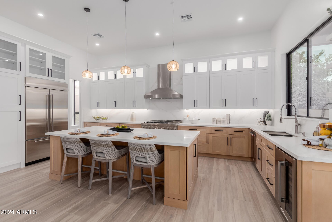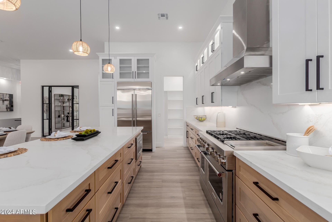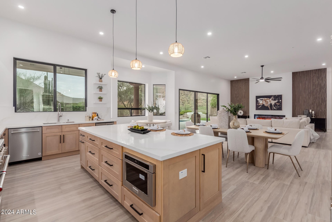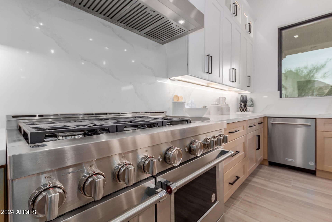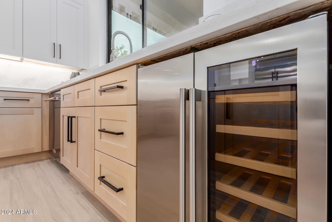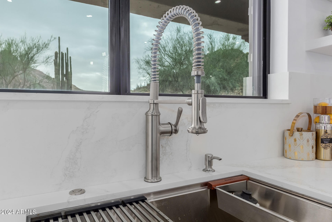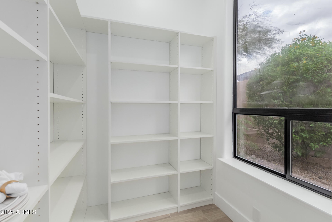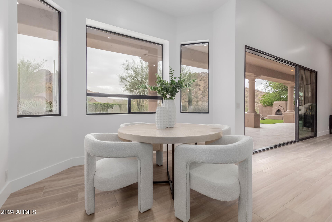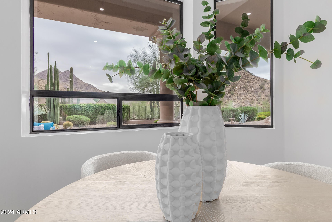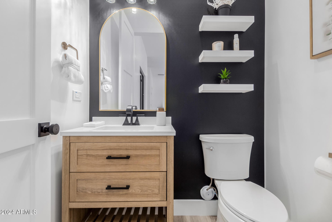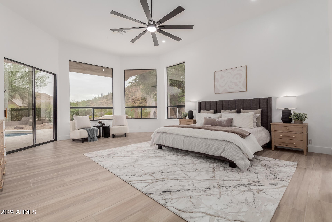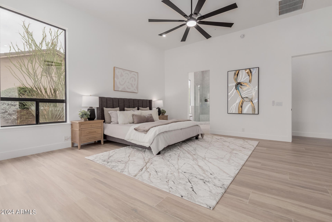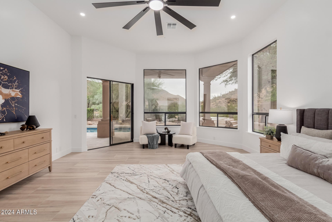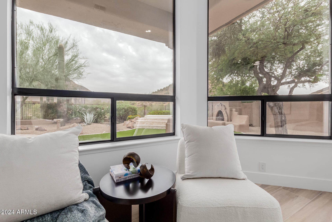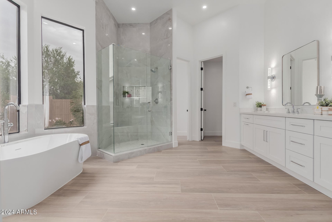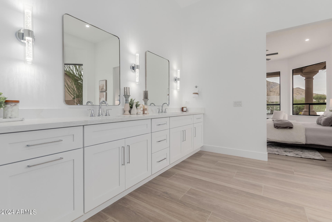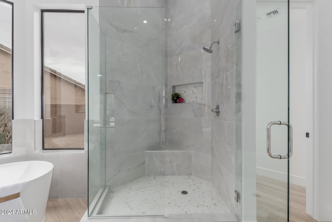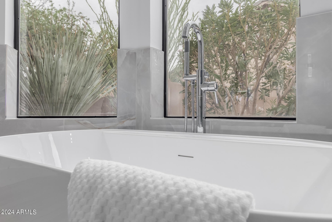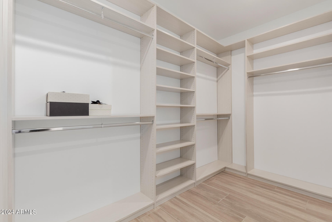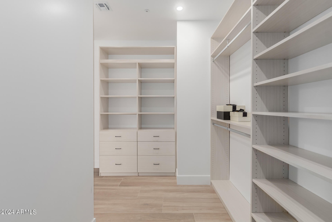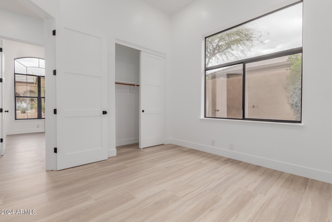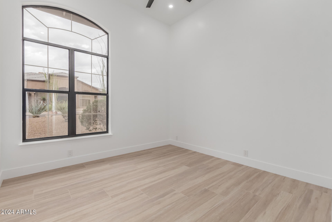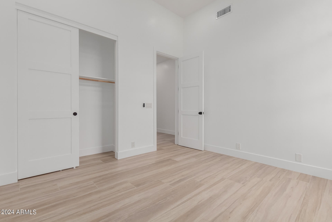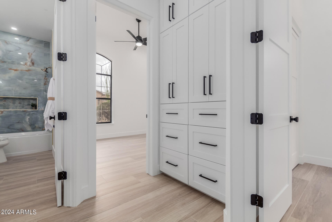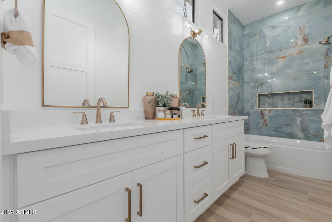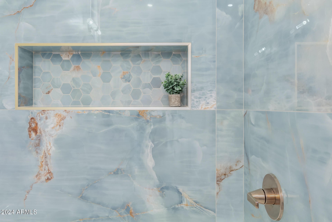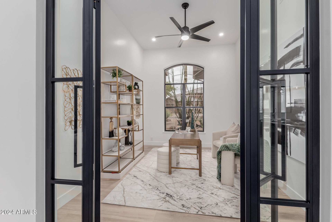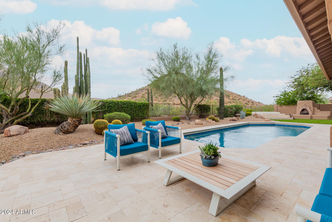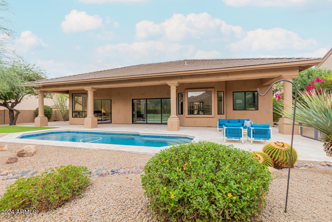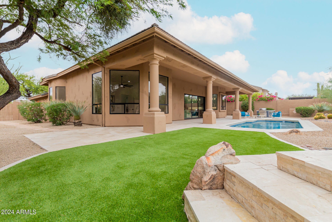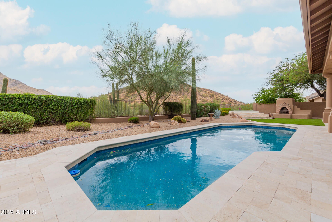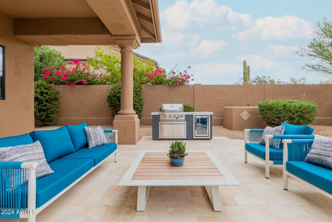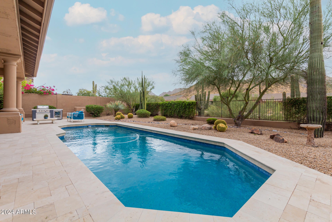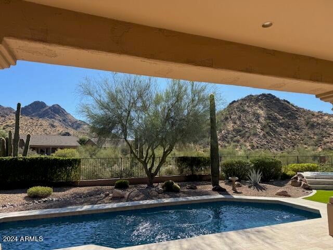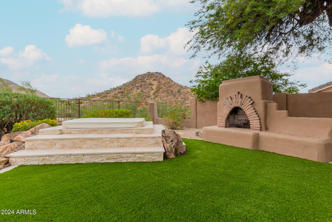$1,749,000 - 11693 E Parkview Lane, Scottsdale
- 3
- Bedrooms
- 3
- Baths
- 2,879
- SQ. Feet
- 0.29
- Acres
Love at first sight! This beautiful remodeled/redesigned Troon home has incredible views of the McDowell Mountains and is located on a quiet cul-de-sac street. Incredible kitchen offers two-tone custom cabinetry w/glass inserts, 48'' commercial gas range, classy quartz counters & backsplash, and enormous island that opens to huge great room. Soaring 12' ceilings with recessed lighting in all rooms, smooth texture interior walls, all new 8' interior doors, new 16' slider, and gorgeous 12 x 59 wood-like porcelain tile flooring throughout. Resort like backyard has 1500 sf of new Ivory Travertine pavers, RV gate/parking, new pebble tec finish and tile on pool, artificial turf, new BBQ island, jacuzzi with new stone and outdoor fireplace. 2 brand new AC units and new roof underlayment.
Essential Information
-
- MLS® #:
- 6769647
-
- Price:
- $1,749,000
-
- Bedrooms:
- 3
-
- Bathrooms:
- 3.00
-
- Square Footage:
- 2,879
-
- Acres:
- 0.29
-
- Year Built:
- 1996
-
- Type:
- Residential
-
- Sub-Type:
- Single Family - Detached
-
- Style:
- Ranch
-
- Status:
- Active
Community Information
-
- Address:
- 11693 E Parkview Lane
-
- Subdivision:
- DESERT CREST AT TROON RIDGE
-
- City:
- Scottsdale
-
- County:
- Maricopa
-
- State:
- AZ
-
- Zip Code:
- 85255
Amenities
-
- Utilities:
- APS,SW Gas3
-
- Parking Spaces:
- 6
-
- Parking:
- Dir Entry frm Garage, Electric Door Opener, RV Gate, RV Access/Parking
-
- # of Garages:
- 3
-
- View:
- Mountain(s)
-
- Has Pool:
- Yes
-
- Pool:
- Play Pool, Private
Interior
-
- Interior Features:
- Eat-in Kitchen, Fire Sprinklers, No Interior Steps, Kitchen Island, Double Vanity, Full Bth Master Bdrm, Separate Shwr & Tub, High Speed Internet, Granite Counters
-
- Heating:
- Natural Gas
-
- Cooling:
- Ceiling Fan(s), Programmable Thmstat, Refrigeration
-
- Fireplace:
- Yes
-
- Fireplaces:
- 1 Fireplace, Exterior Fireplace, Living Room
-
- # of Stories:
- 1
Exterior
-
- Exterior Features:
- Covered Patio(s), Built-in Barbecue
-
- Lot Description:
- Sprinklers In Rear, Sprinklers In Front, Desert Back, Desert Front, Synthetic Grass Back, Auto Timer H2O Front, Auto Timer H2O Back
-
- Roof:
- Tile
-
- Construction:
- Painted, Stucco, Frame - Wood
School Information
-
- District:
- Cave Creek Unified District
-
- Elementary:
- Desert Sun Academy
-
- Middle:
- Sonoran Trails Middle School
-
- High:
- Cactus Shadows High School
Listing Details
- Listing Office:
- Realty One Group
