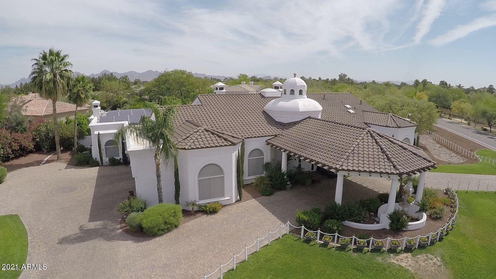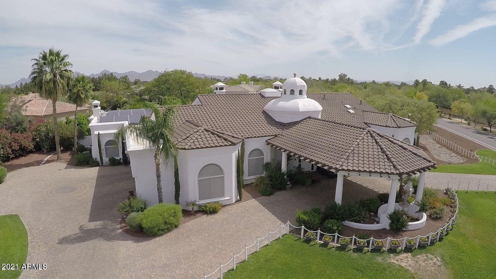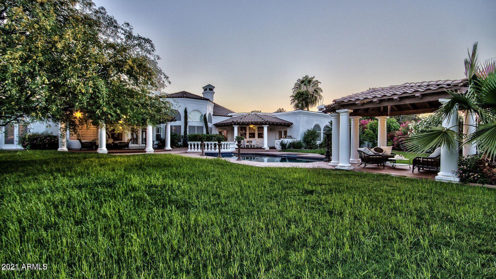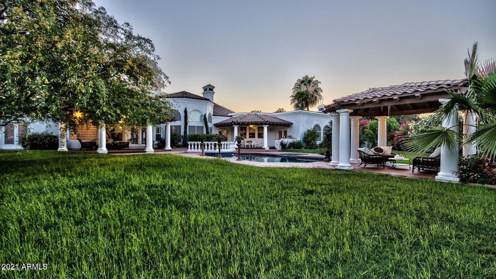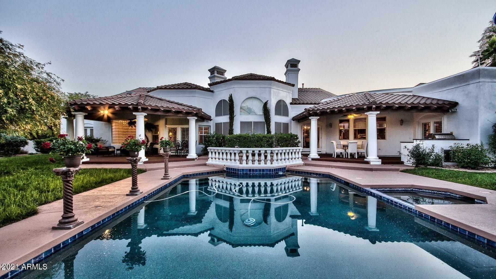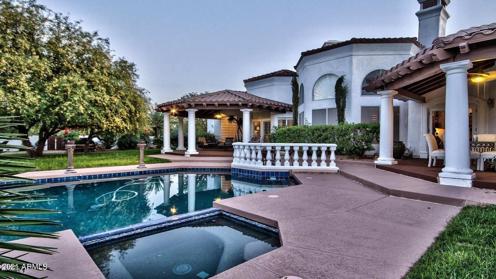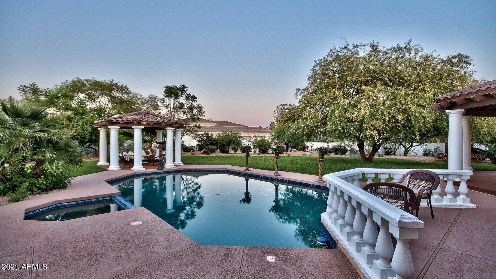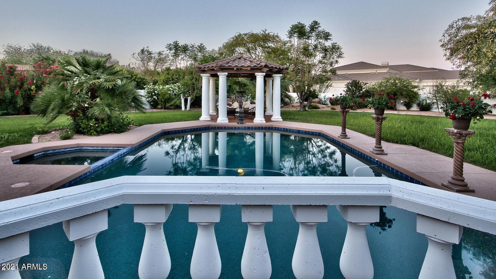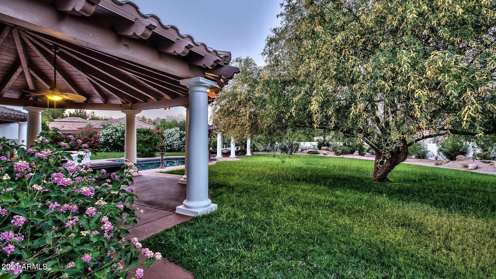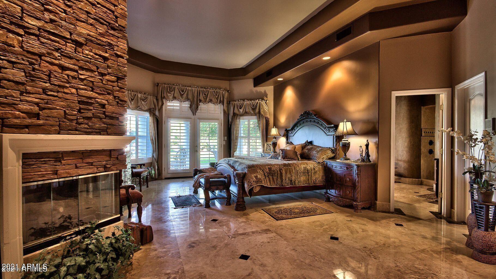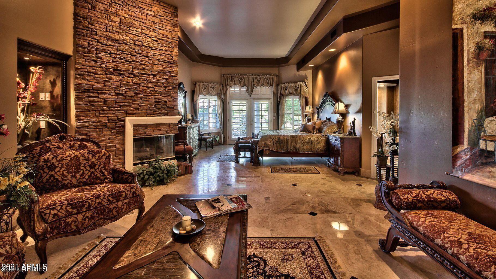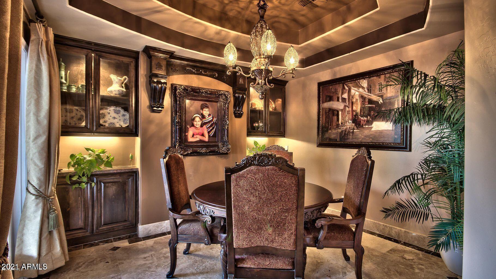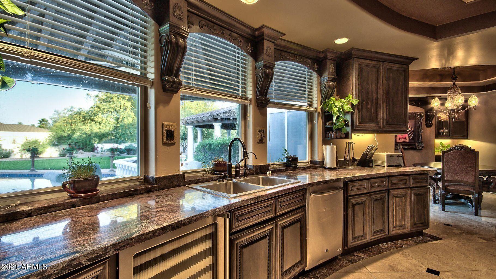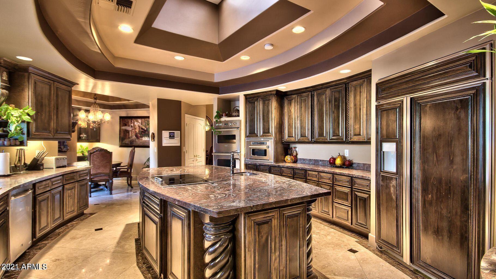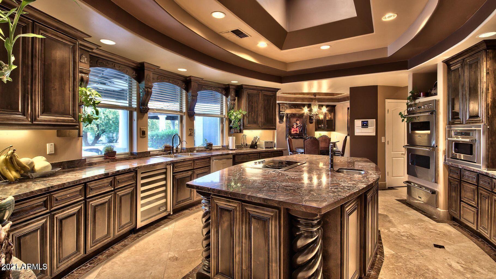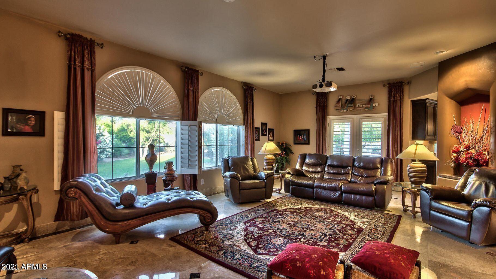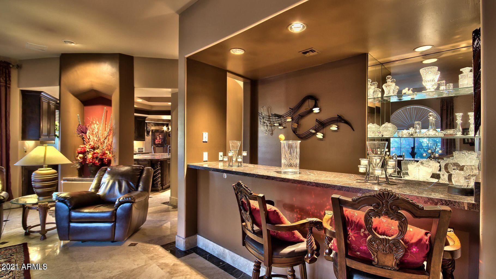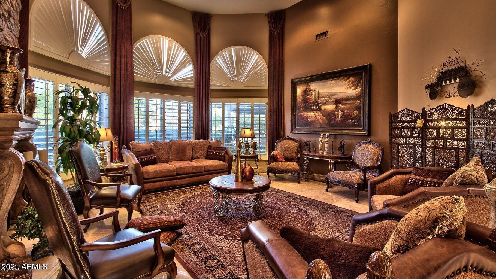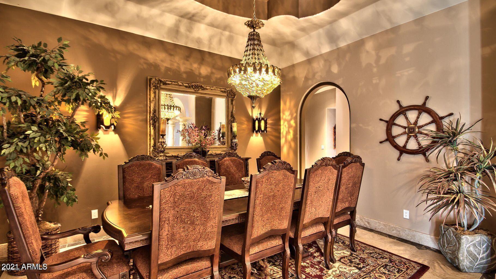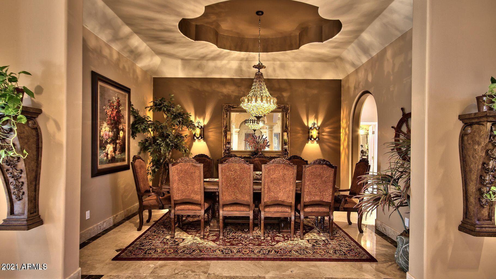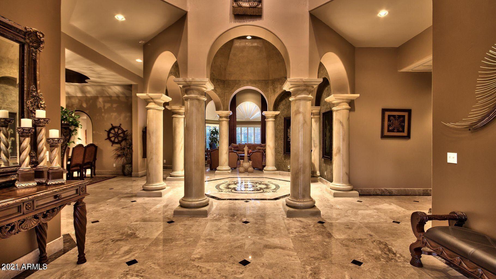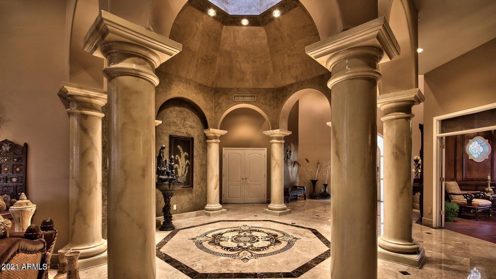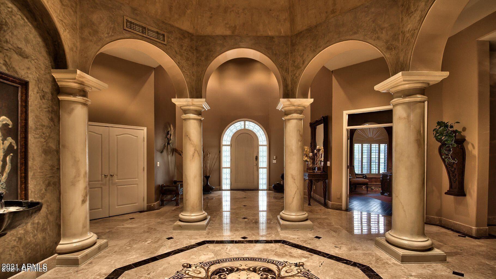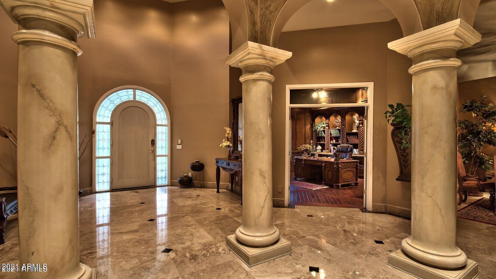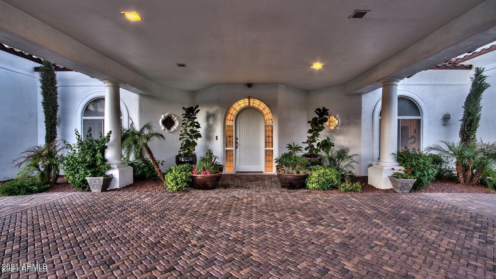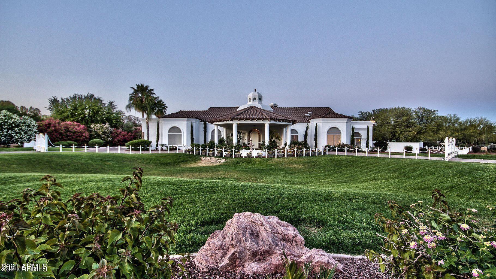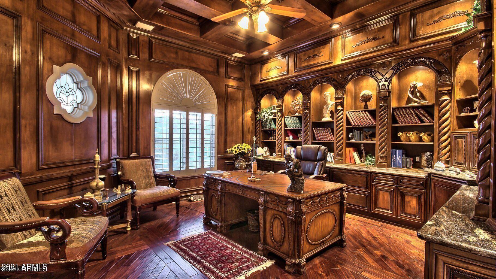$6,550,000 - 7505 N 70th Street, Paradise Valley
- 6
- Bedrooms
- 6
- Baths
- 5,561
- SQ. Feet
- 1.06
- Acres
Seller financing available. Flexible terms,submit all offers. The moment you enter the gates to this elegant Mediterranean / Spanish inspired mansion you will notice the incredible attention to every detail.(Complete remodeled interior and exterior, including solar panels). From the herringbone pavers under the Porte-cochere to the laser cut stone medallion in the foyer, the hand crafted wood accents on all the cabinetry, and the beautiful flooring throughout, the true craftsmanship is evident and rarely found in even the most magazine featured homes. The rotunda with marble pillars, skylight, Venetian plaster and beautiful water feature invite you to unwind and relax in this cozy home.
Essential Information
-
- MLS® #:
- 6769819
-
- Price:
- $6,550,000
-
- Bedrooms:
- 6
-
- Bathrooms:
- 6.00
-
- Square Footage:
- 5,561
-
- Acres:
- 1.06
-
- Year Built:
- 1995
-
- Type:
- Residential
-
- Sub-Type:
- Single Family Residence
-
- Style:
- Santa Barbara/Tuscan
-
- Status:
- Active
Community Information
-
- Address:
- 7505 N 70th Street
-
- Subdivision:
- MADISON LOT SPLIT
-
- City:
- Paradise Valley
-
- County:
- Maricopa
-
- State:
- AZ
-
- Zip Code:
- 85253
Amenities
-
- Amenities:
- Playground
-
- Utilities:
- APS,SW Gas3,Other (See Remarks)8
-
- Parking Spaces:
- 10
-
- Parking:
- Circular Driveway, RV Gate, RV Access/Parking
-
- # of Garages:
- 4
-
- View:
- Mountain(s)
-
- Has Pool:
- Yes
-
- Pool:
- Heated, Private
Interior
-
- Interior Features:
- Breakfast Bar, 9+ Flat Ceilings, Central Vacuum, Furnished(See Rmrks), Intercom, No Interior Steps, Vaulted Ceiling(s), Wet Bar, Kitchen Island, Pantry, 2 Master Baths, Bidet, Double Vanity, Full Bth Master Bdrm, Separate Shwr & Tub, Tub with Jets, High Speed Internet
-
- Heating:
- Natural Gas
-
- Cooling:
- Central Air, Ceiling Fan(s)
-
- Fireplace:
- Yes
-
- Fireplaces:
- 3+ Fireplace, Family Room, Living Room, Master Bedroom, Gas
-
- # of Stories:
- 1
Exterior
-
- Exterior Features:
- Playground, Private Yard
-
- Lot Description:
- Sprinklers In Rear, Sprinklers In Front, Corner Lot
-
- Windows:
- Solar Screens
-
- Roof:
- Tile, Built-Up
-
- Construction:
- Synthetic Stucco, Wood Frame, Stucco
School Information
-
- District:
- Scottsdale Unified District
-
- Elementary:
- Kiva Elementary School
-
- Middle:
- Mohave Middle School
Listing Details
- Listing Office:
- My Home Group Real Estate
