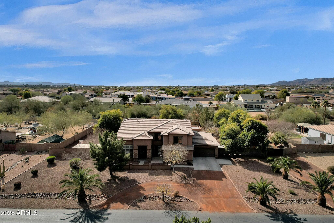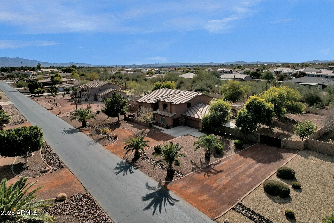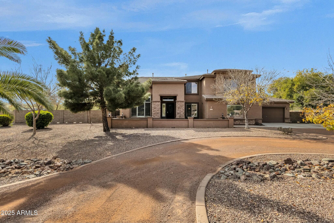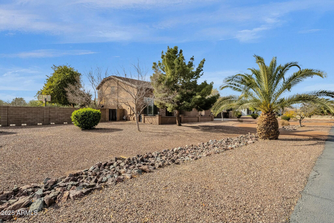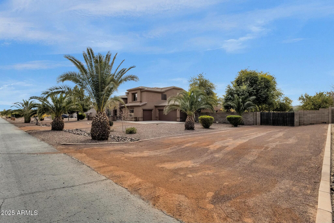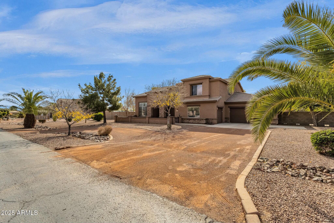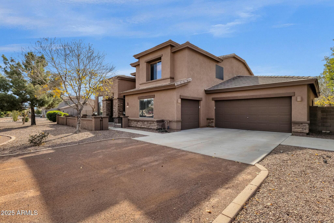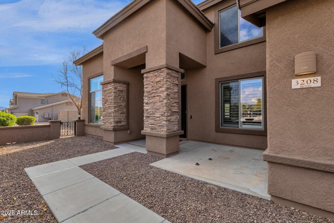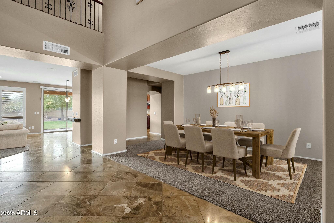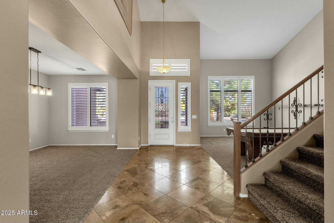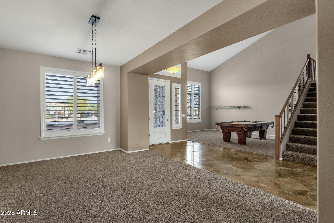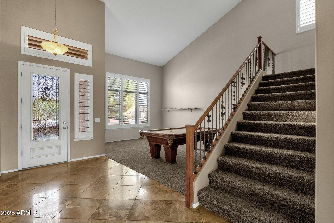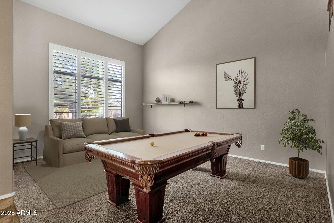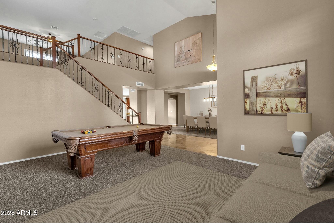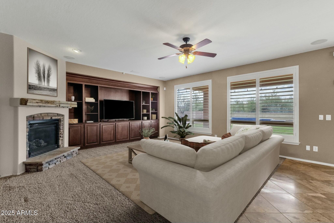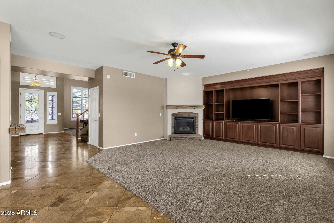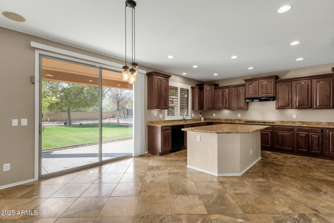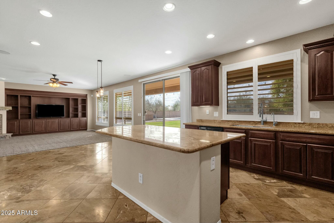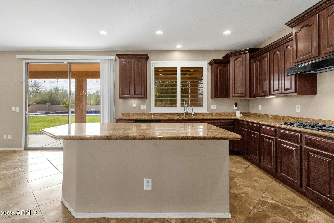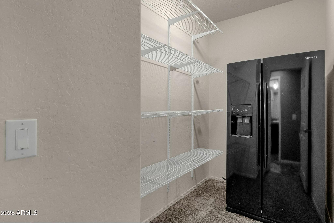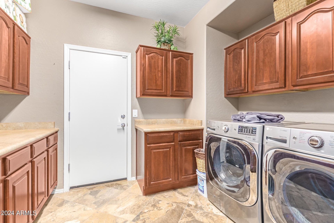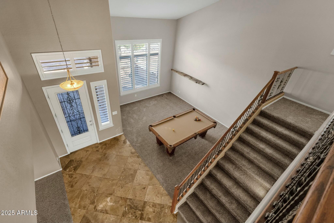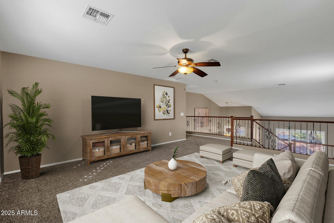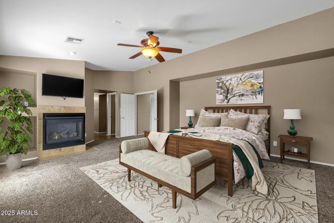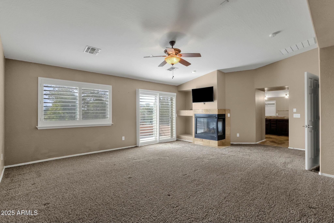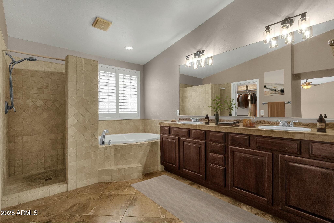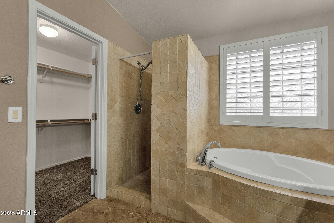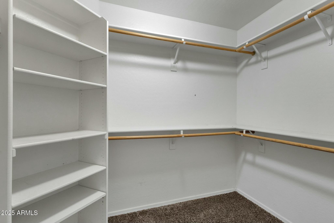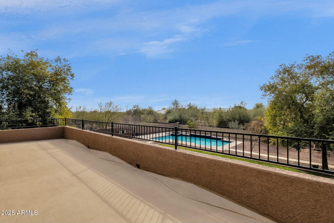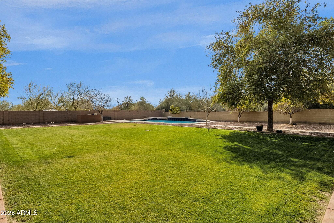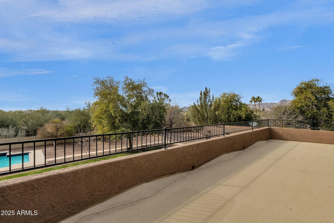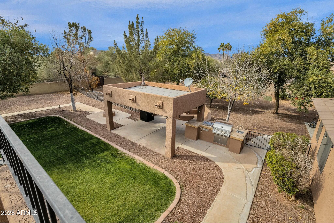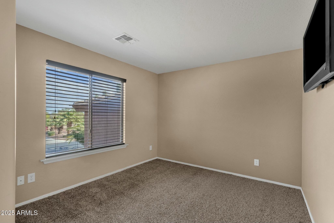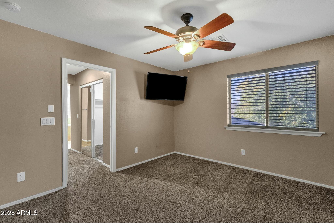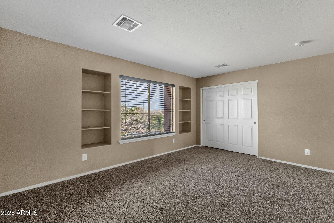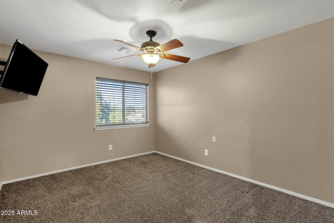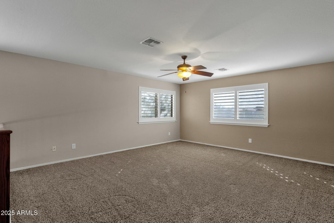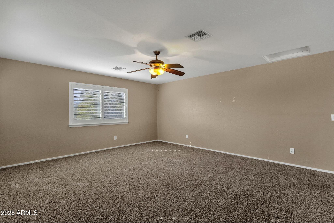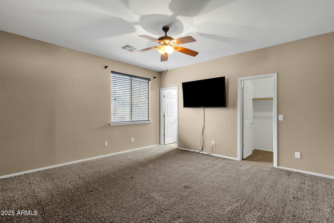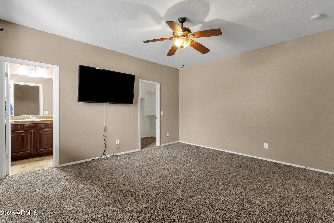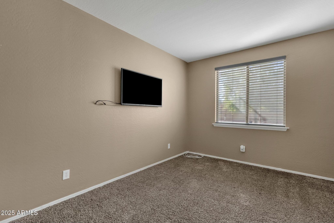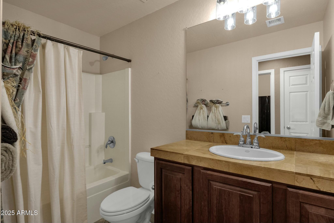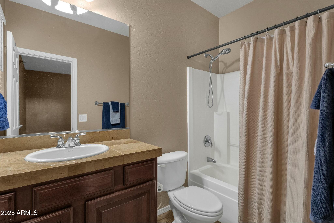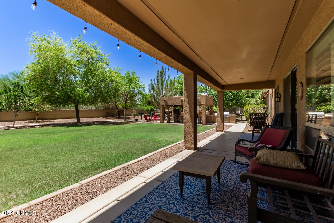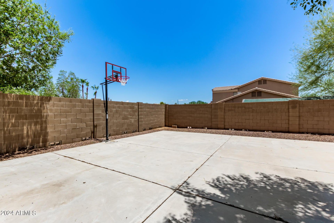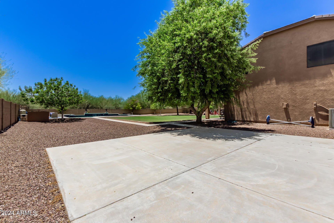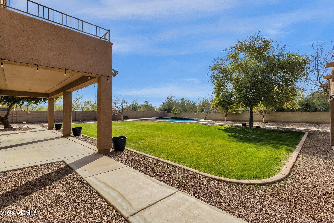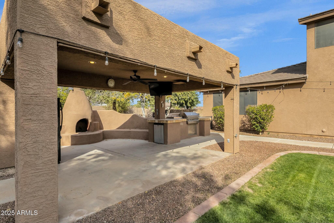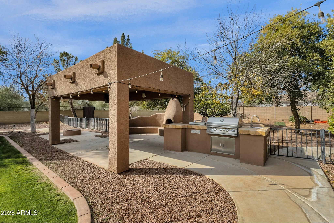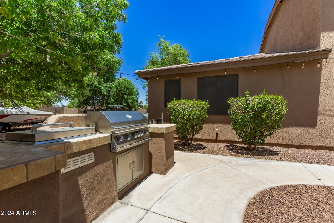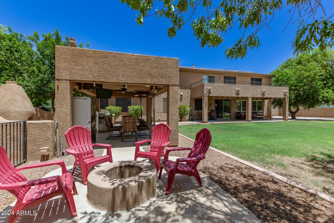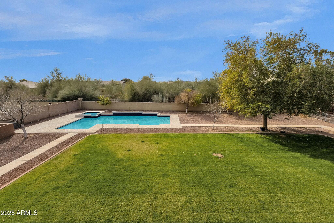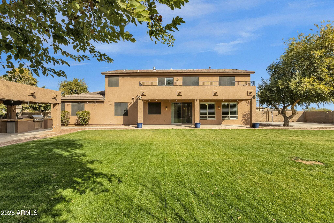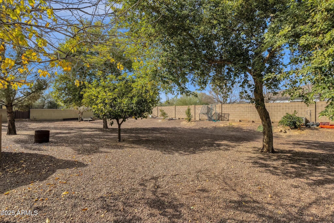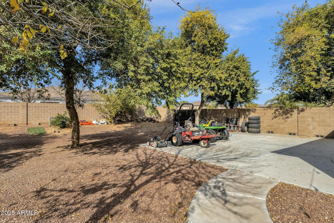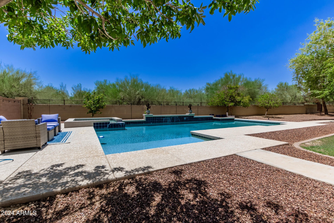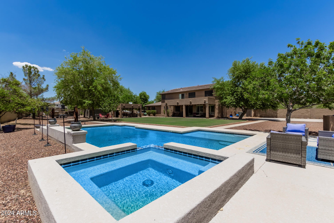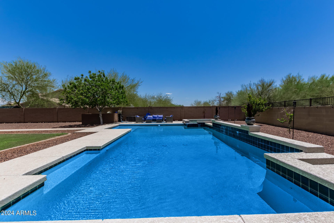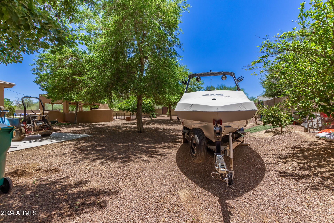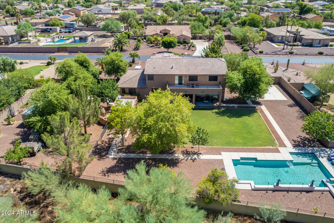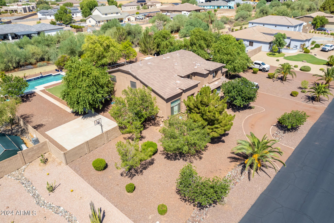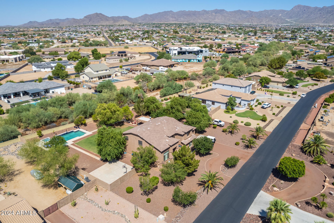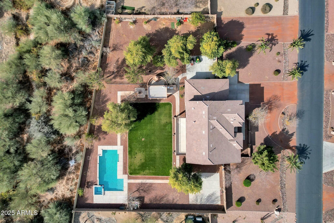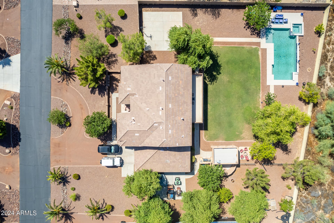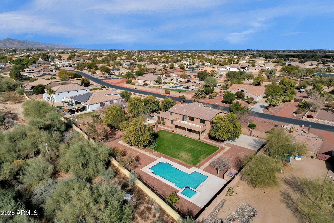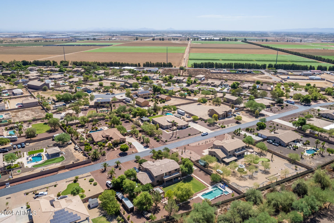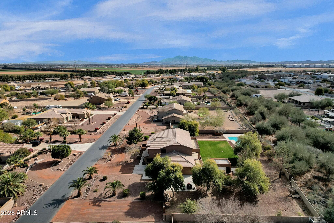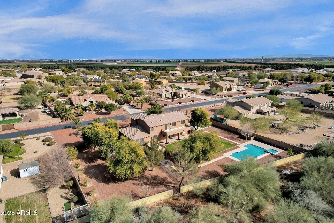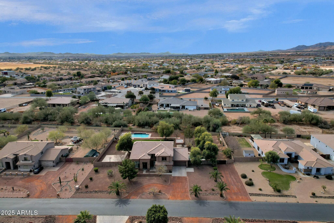$1,129,900 - 3208 N Mansfield Drive, Litchfield Park
- 5
- Bedrooms
- 4
- Baths
- 4,141
- SQ. Feet
- 1
- Acres
Welcome to Litchfield Farms, a gated community with 1-acre lots! This 4,141 sq. ft. 5-bed, 4-bath home features soaring ceilings, new carpet, marble tile, and a great room with a gas fireplace. The chef's kitchen boasts granite counters, staggered cabinets, a gas cooktop, convection oven, and pantry. The master suite includes vaulted ceilings, a cozy fireplace, dual walk-in closets, a spa-like bathroom, and a private balcony. The backyard is perfect for entertaining, with a pool, spa, ramada, outdoor kitchen, fire pit, RV parking, and room for a casita. Minutes from I-10, 303, shopping, dining, golf, and top schools!
Essential Information
-
- MLS® #:
- 6769929
-
- Price:
- $1,129,900
-
- Bedrooms:
- 5
-
- Bathrooms:
- 4.00
-
- Square Footage:
- 4,141
-
- Acres:
- 1.00
-
- Year Built:
- 2005
-
- Type:
- Residential
-
- Sub-Type:
- Single Family - Detached
-
- Style:
- Santa Barbara/Tuscan
-
- Status:
- Active
Community Information
-
- Address:
- 3208 N Mansfield Drive
-
- Subdivision:
- LITCHFIELD FARMS 2 LOT 1 THRU 17 REPLAT
-
- City:
- Litchfield Park
-
- County:
- Maricopa
-
- State:
- AZ
-
- Zip Code:
- 85340
Amenities
-
- Amenities:
- Gated Community
-
- Utilities:
- APS,SW Gas3
-
- Parking Spaces:
- 17
-
- Parking:
- Dir Entry frm Garage, RV Gate
-
- # of Garages:
- 3
-
- View:
- Mountain(s)
-
- Has Pool:
- Yes
-
- Pool:
- Variable Speed Pump, Heated, Private
Interior
-
- Interior Features:
- Upstairs, Breakfast Bar, Kitchen Island, Pantry, Double Vanity, Full Bth Master Bdrm, Separate Shwr & Tub, High Speed Internet, Smart Home, Granite Counters
-
- Heating:
- Natural Gas
-
- Cooling:
- Ceiling Fan(s), Programmable Thmstat, Refrigeration
-
- Fireplace:
- Yes
-
- Fireplaces:
- 3+ Fireplace, Exterior Fireplace, Fire Pit, Family Room, Master Bedroom, Gas
-
- # of Stories:
- 2
Exterior
-
- Exterior Features:
- Balcony, Circular Drive, Covered Patio(s), Playground, Gazebo/Ramada, Patio, Private Street(s), Private Yard, Sport Court(s), Built-in Barbecue
-
- Lot Description:
- Sprinklers In Rear, Sprinklers In Front, Desert Back, Desert Front, Gravel/Stone Front, Gravel/Stone Back, Grass Front, Grass Back, Auto Timer H2O Front, Auto Timer H2O Back
-
- Windows:
- Sunscreen(s), Dual Pane, Low-E
-
- Roof:
- Tile
-
- Construction:
- Painted, Stucco, Stone, Frame - Wood
School Information
-
- District:
- Agua Fria Union High School District
-
- Elementary:
- Scott L Libby Elementary School
-
- Middle:
- Verrado Middle School
-
- High:
- Verrado High School
Listing Details
- Listing Office:
- Keller Williams Realty Sonoran Living
