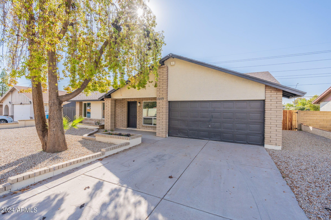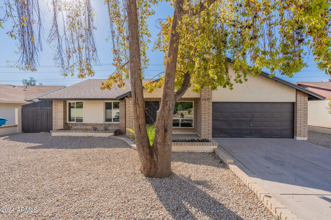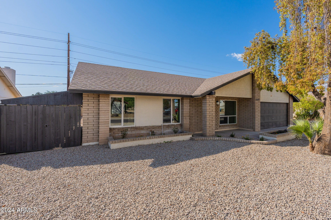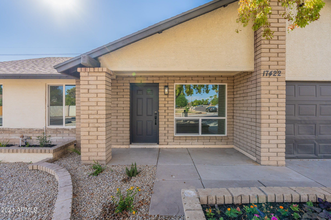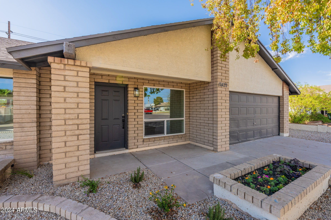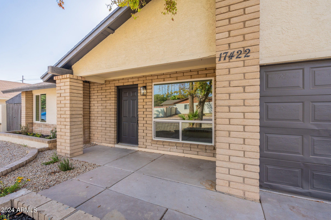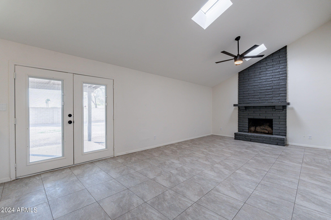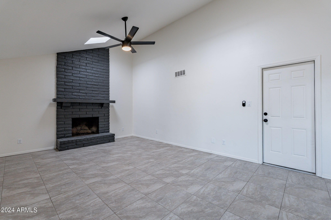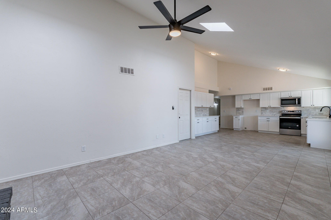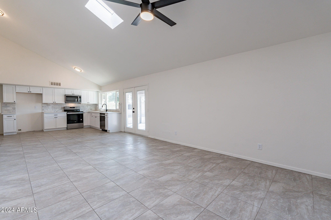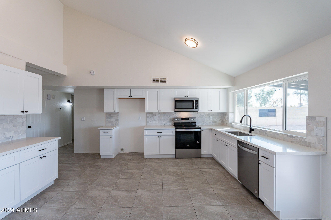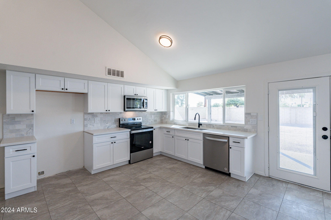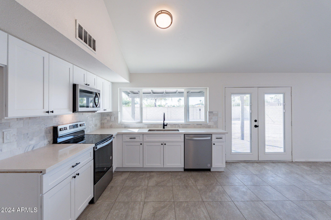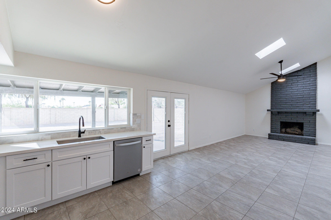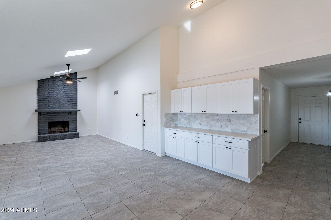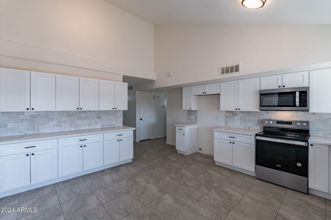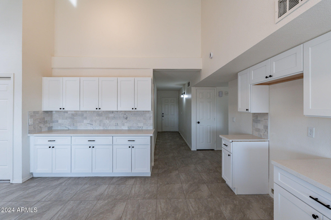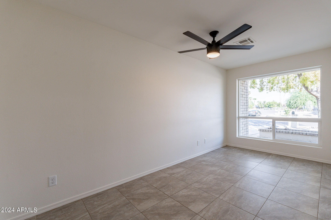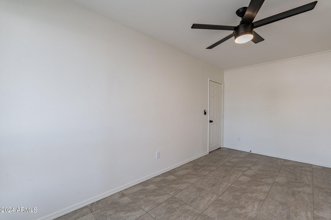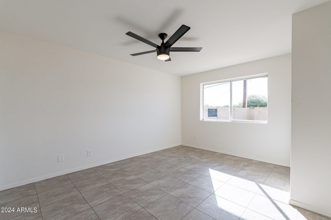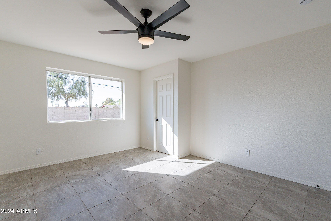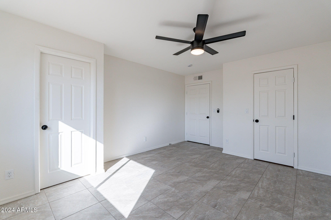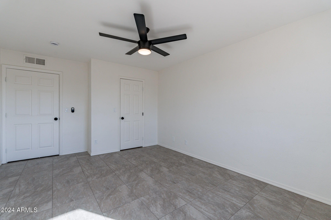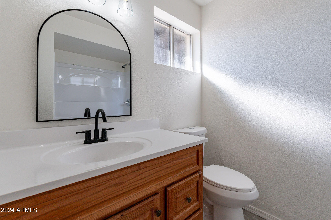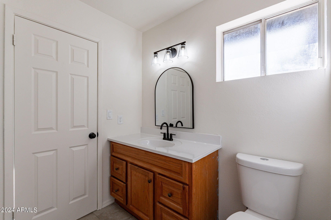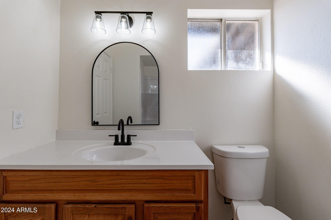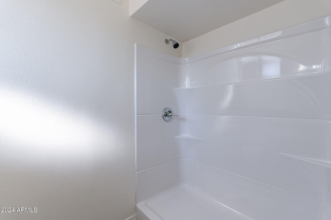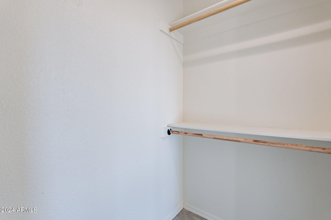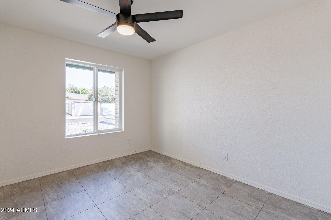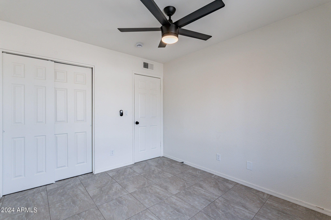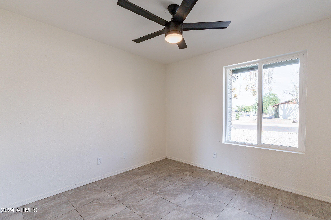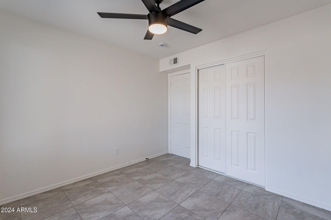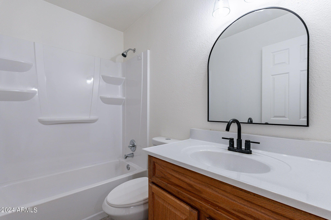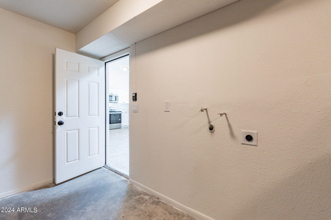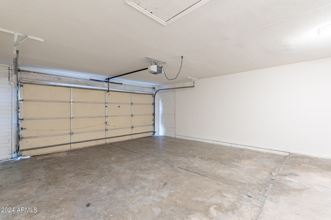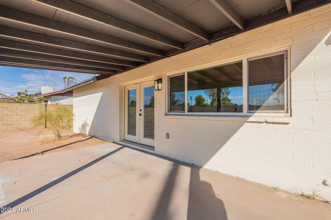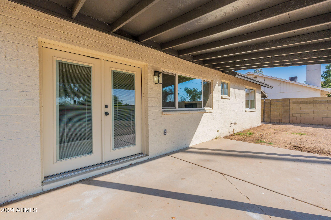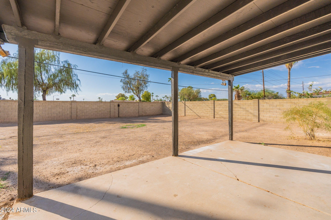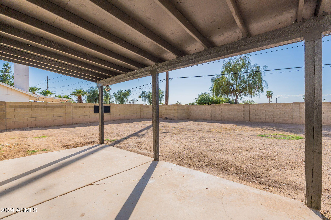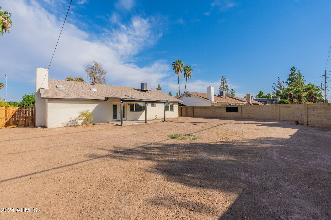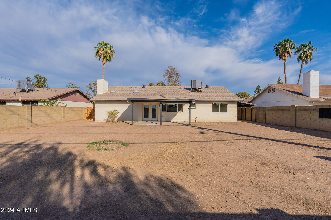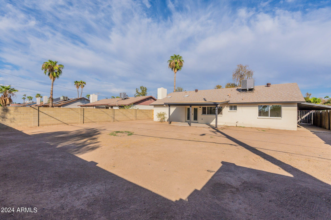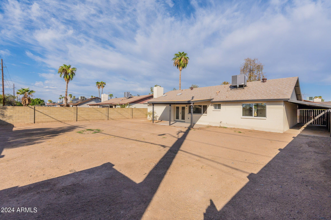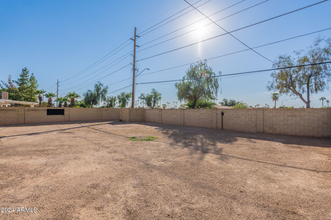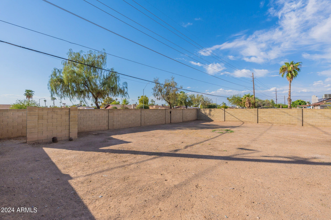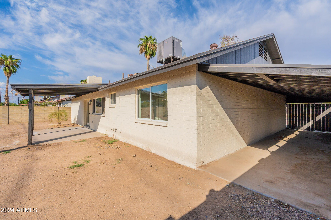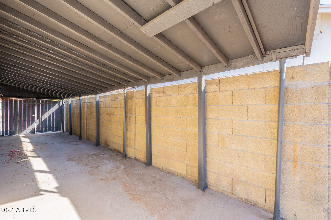$400,000 - 17422 N 34th Lane, Phoenix
- 4
- Bedrooms
- 2
- Baths
- 1,422
- SQ. Feet
- 0.19
- Acres
This beautifully designed 4-bed, 2-bath home boasts a seamless flow of stylish grey tile throughout the main areas, perfectly complemented by neutral paint tones. As you enter, you'll be captivated by the spacious great room, featuring a striking contrasted brick fireplace. The open-concept kitchen, has white wood cabinetry, new quartz countertops, a chic tiled backsplash, & stainless steel appliances. Retreat to the primary bedroom, which offers a generous walk-in closet & a full ensuite bathroom for your privacy & comfort. Step outside to discover a versatile backyard, enjoy the covered patio & take advantage of the fully covered side yard w/ two RV gates.
Essential Information
-
- MLS® #:
- 6770174
-
- Price:
- $400,000
-
- Bedrooms:
- 4
-
- Bathrooms:
- 2.00
-
- Square Footage:
- 1,422
-
- Acres:
- 0.19
-
- Year Built:
- 1981
-
- Type:
- Residential
-
- Sub-Type:
- Single Family - Detached
-
- Style:
- Ranch
-
- Status:
- Active
Community Information
-
- Address:
- 17422 N 34th Lane
-
- Subdivision:
- SHADOW CANYON 1
-
- City:
- Phoenix
-
- County:
- Maricopa
-
- State:
- AZ
-
- Zip Code:
- 85053
Amenities
-
- Amenities:
- Near Bus Stop, Biking/Walking Path
-
- Utilities:
- APS
-
- Parking Spaces:
- 4
-
- Parking:
- Dir Entry frm Garage, Electric Door Opener, RV Gate
-
- # of Garages:
- 2
-
- Pool:
- None
Interior
-
- Interior Features:
- Eat-in Kitchen, No Interior Steps, Vaulted Ceiling(s), 3/4 Bath Master Bdrm
-
- Heating:
- Electric
-
- Cooling:
- Refrigeration, Ceiling Fan(s)
-
- Fireplace:
- Yes
-
- Fireplaces:
- 1 Fireplace, Living Room
-
- # of Stories:
- 1
Exterior
-
- Exterior Features:
- Covered Patio(s)
-
- Lot Description:
- Dirt Back, Gravel/Stone Front
-
- Windows:
- Dual Pane
-
- Roof:
- Composition
-
- Construction:
- Painted, Block
School Information
-
- District:
- Deer Valley Unified District
-
- Elementary:
- Sunrise Elementary School
-
- Middle:
- Deer Valley High School
-
- High:
- Deer Valley High School
Listing Details
- Listing Office:
- Keller Williams Realty East Valley
