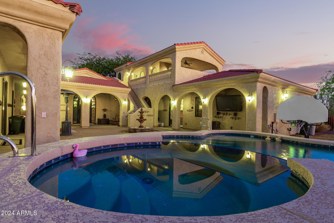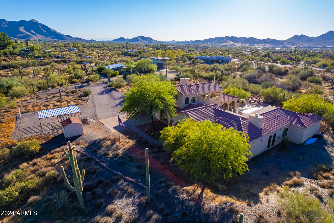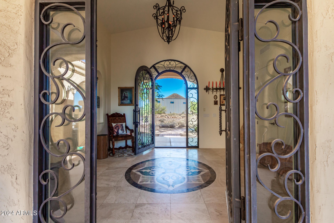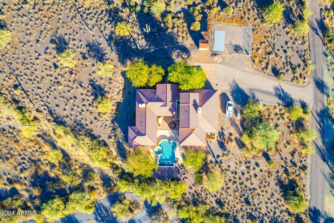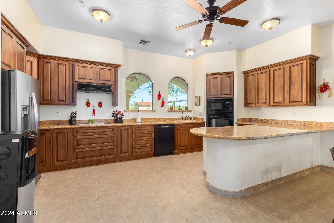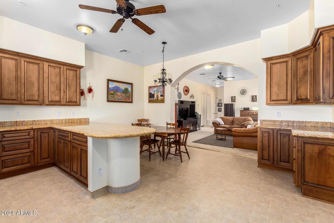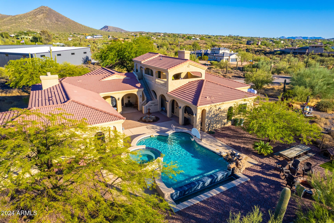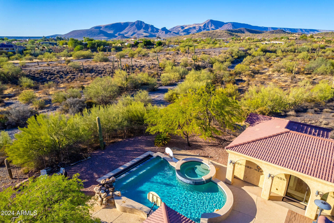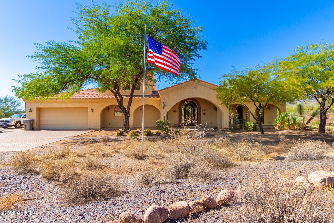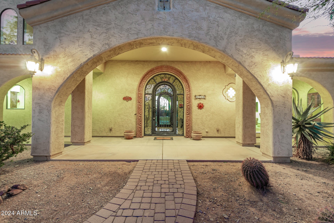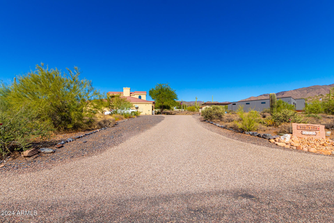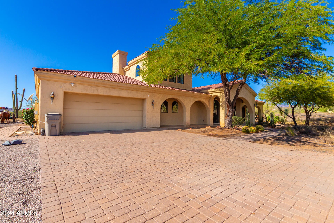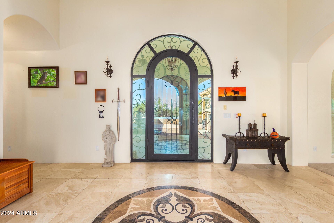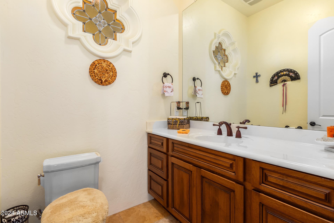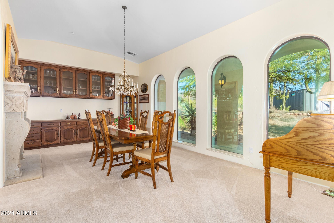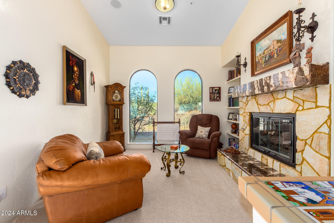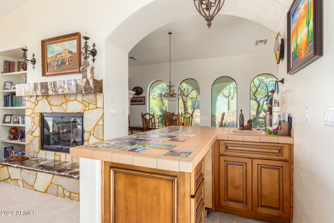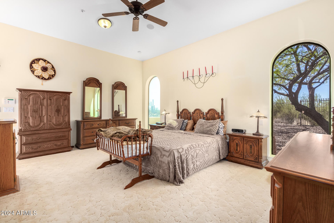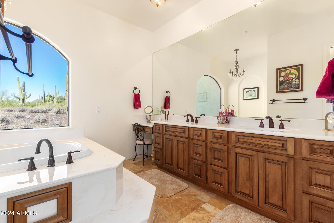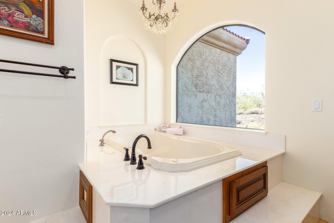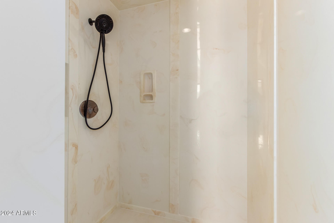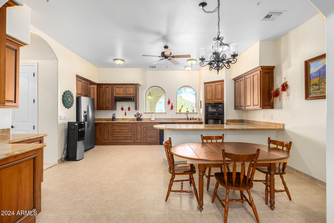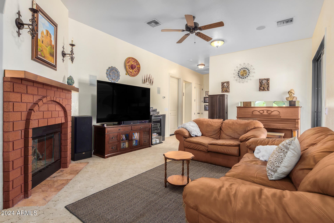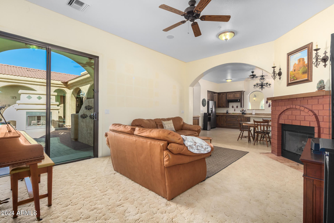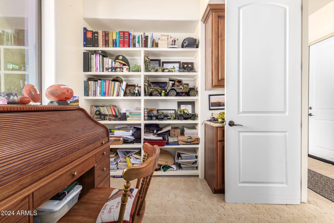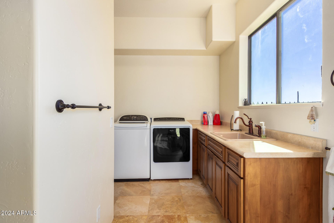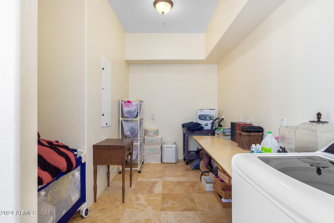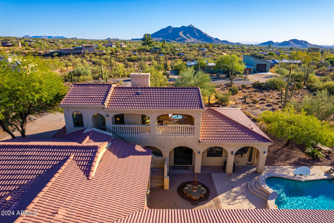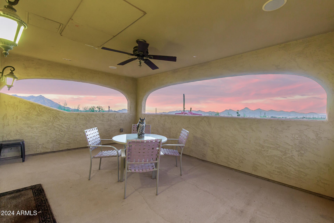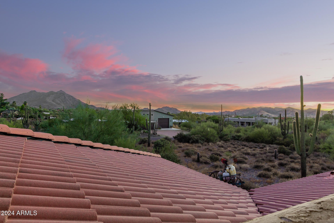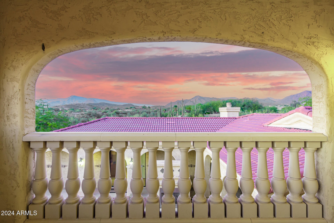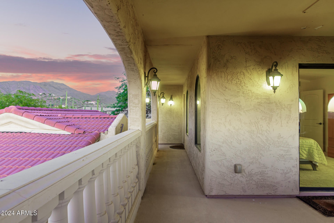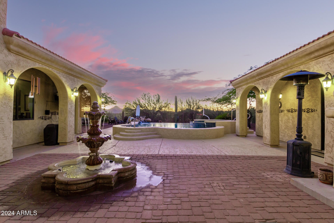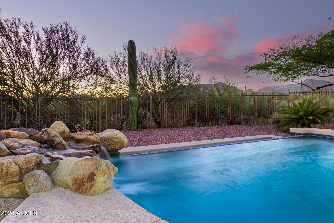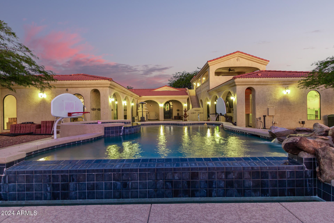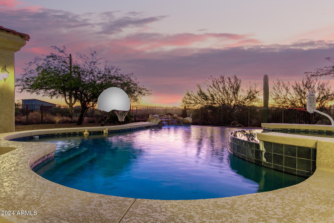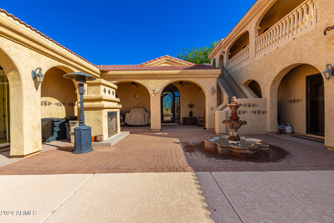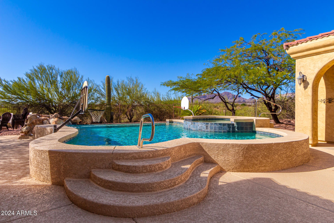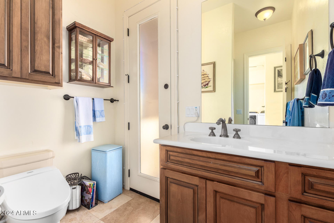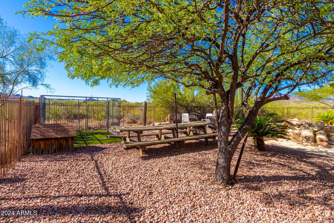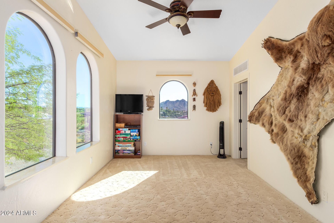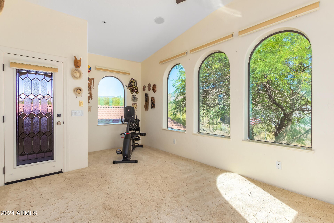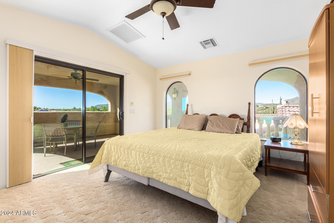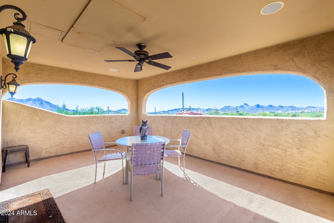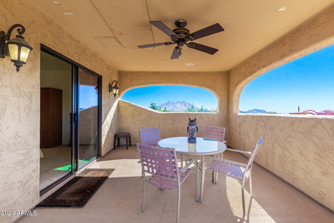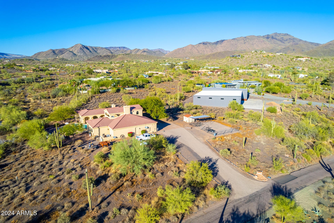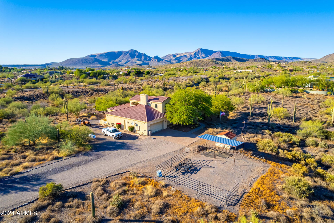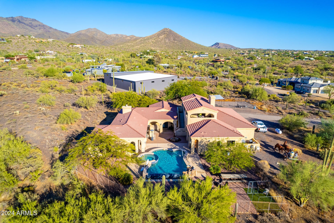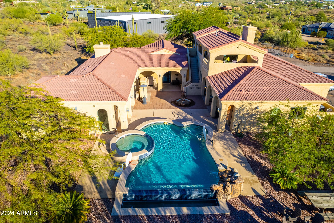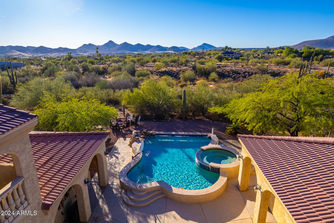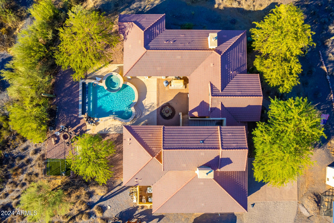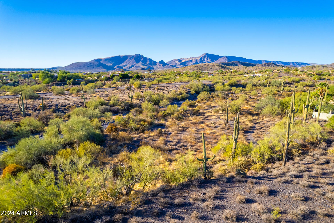$1,700,000 - 6710 E Rockaway Hills Road, Cave Creek
- 4
- Bedrooms
- 3
- Baths
- 3,262
- SQ. Feet
- 5.25
- Acres
Stunning Custom Home on Over 5 Acres-Experience the beauty of desert living in this stunning custom home, perfectly situated on over 5 acres with panoramic mountain views. Designed to embrace the scenic landscape, the backyard is your personal desert retreat, featuring a negative edge pool, spa, and ample space for outdoor relaxation and dining under the stars. Step inside to a grand entry that leads to a functional kitchen and breakfast living room, complete with a stacked stone fireplace. The primary bedroom and bath serve as a true owner's retreat, boasting a spa-like atmosphere with a soaking tub and a spacious walk-in closet. Enjoy spectacular views from the formal dining room, enhanced by a two-sided fireplace shared with the living room. An upstairs studio offers amazing views, making it an ideal space for creativity or guests. This unique property combines tranquility and beauty, providing the perfect escape. For car enthusiasts, the oversized 4-car garage is a mechanic's dream, while the property also includes a large covered stall with a shed/tack room, perfect for equestrian needs and ready for expansion. Don't miss your chance to make it yours!
Essential Information
-
- MLS® #:
- 6770674
-
- Price:
- $1,700,000
-
- Bedrooms:
- 4
-
- Bathrooms:
- 3.00
-
- Square Footage:
- 3,262
-
- Acres:
- 5.25
-
- Year Built:
- 2009
-
- Type:
- Residential
-
- Sub-Type:
- Single Family - Detached
-
- Style:
- Spanish
-
- Status:
- Active
Community Information
-
- Address:
- 6710 E Rockaway Hills Road
-
- Subdivision:
- metes and bounds
-
- City:
- Cave Creek
-
- County:
- Maricopa
-
- State:
- AZ
-
- Zip Code:
- 85331
Amenities
-
- Utilities:
- APS
-
- Parking Spaces:
- 4
-
- Parking:
- Electric Door Opener, Extnded Lngth Garage, Tandem
-
- # of Garages:
- 4
-
- View:
- Mountain(s)
-
- Has Pool:
- Yes
-
- Pool:
- Variable Speed Pump, Heated, Private
Interior
-
- Interior Features:
- Eat-in Kitchen, Breakfast Bar, Vaulted Ceiling(s), Wet Bar, Kitchen Island, Pantry, Double Vanity, Full Bth Master Bdrm, Separate Shwr & Tub, Tub with Jets, High Speed Internet, Granite Counters
-
- Heating:
- Electric
-
- Cooling:
- Refrigeration
-
- Fireplace:
- Yes
-
- Fireplaces:
- 3+ Fireplace, Two Way Fireplace, Exterior Fireplace, Fire Pit, Free Standing, Family Room, Living Room, Gas
-
- # of Stories:
- 2
Exterior
-
- Exterior Features:
- Balcony, Covered Patio(s), Patio, Storage
-
- Lot Description:
- Corner Lot, Natural Desert Back, Natural Desert Front
-
- Windows:
- Dual Pane
-
- Roof:
- Tile
-
- Construction:
- Painted, Stucco, Frame - Wood
School Information
-
- District:
- Cave Creek Unified District
-
- Elementary:
- Black Mountain Elementary School
-
- Middle:
- Sonoran Trails Middle School
-
- High:
- Cactus Shadows High School
Listing Details
- Listing Office:
- Desert Dream Realty
