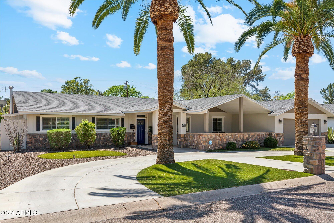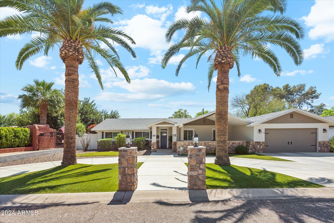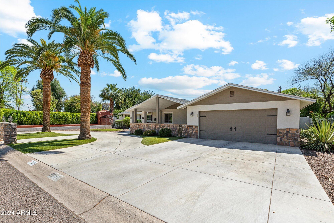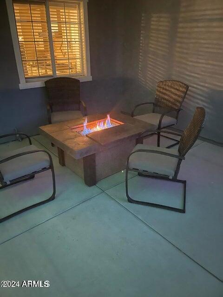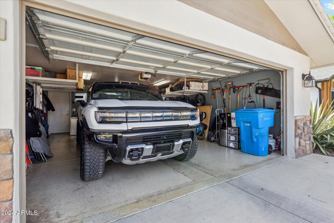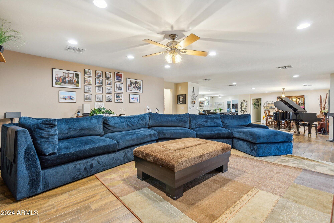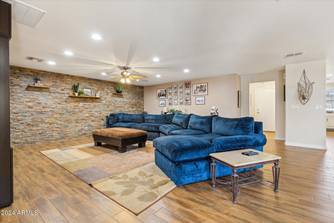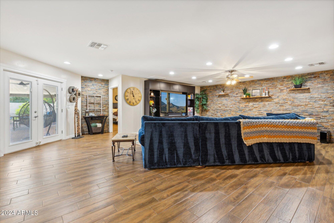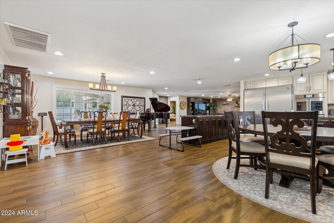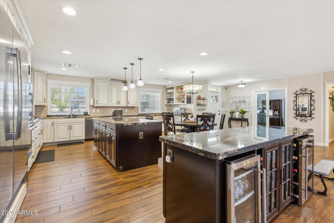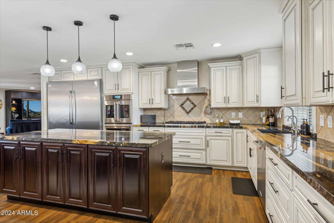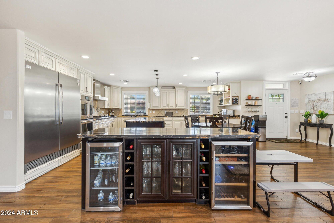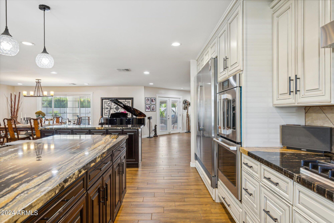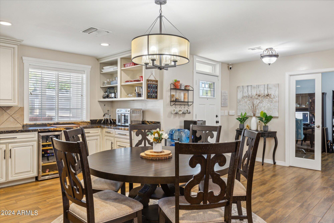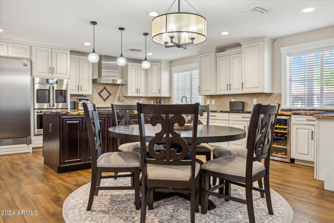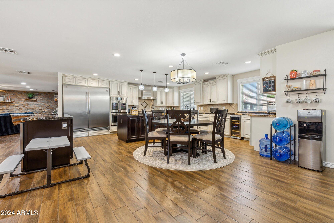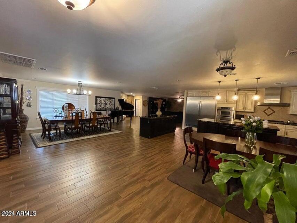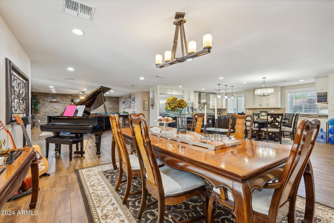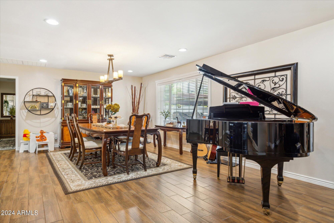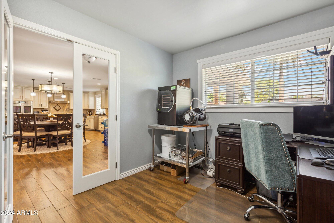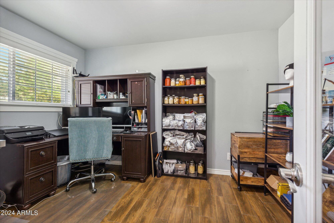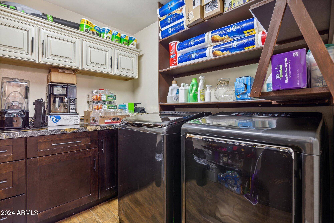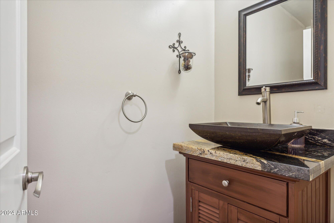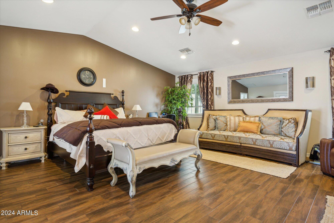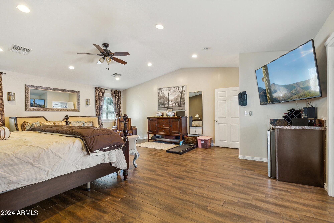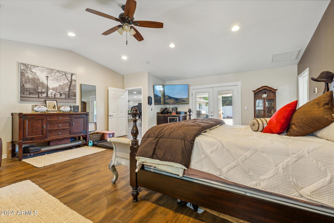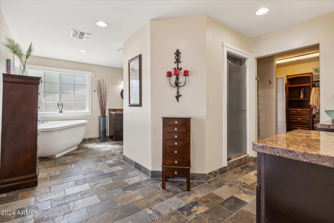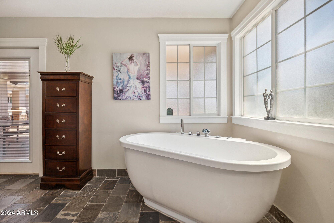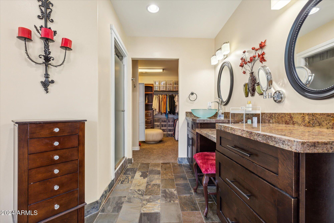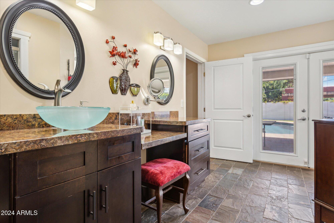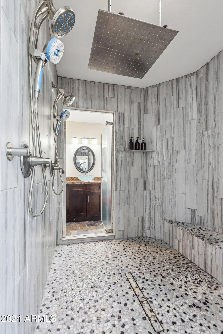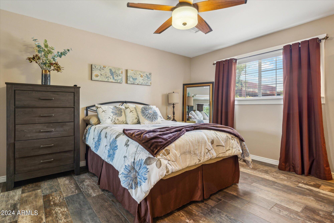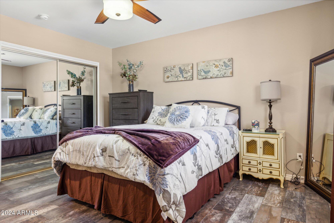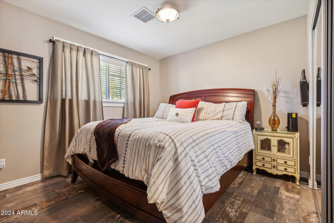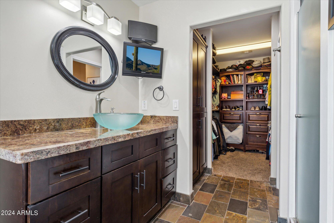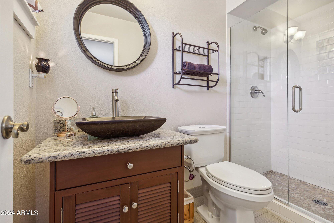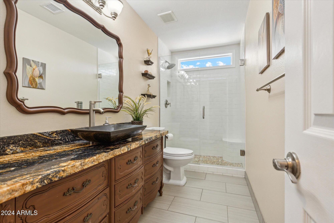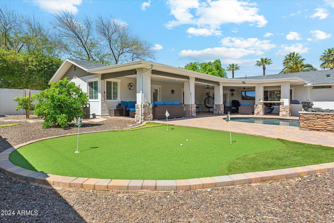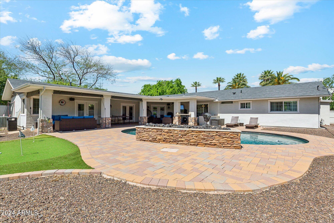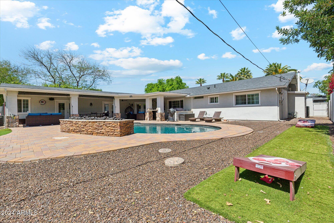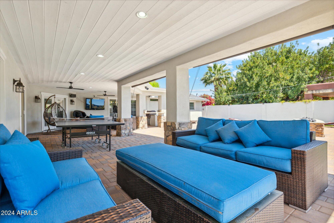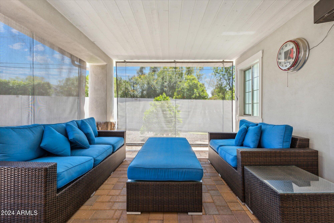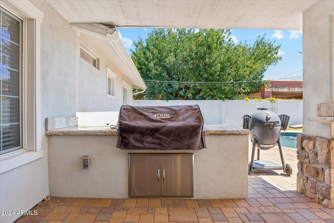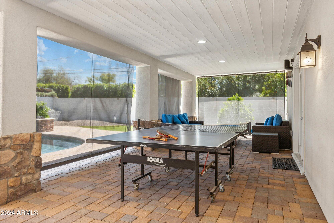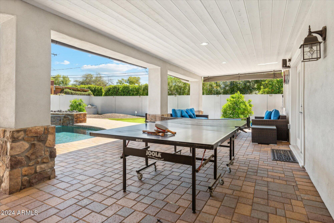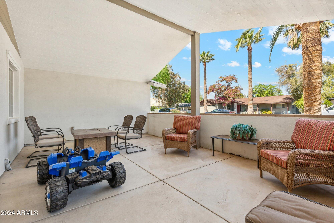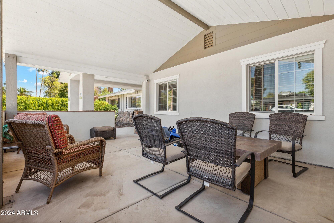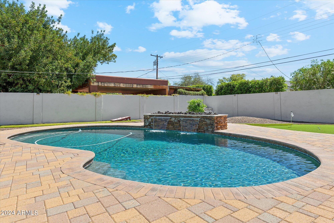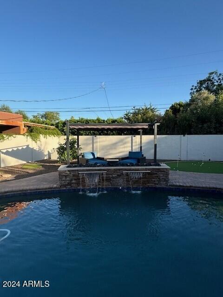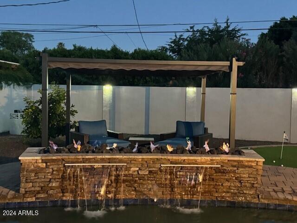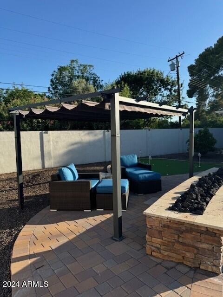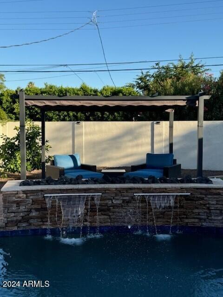$1,799,999 - 3511 E Coolidge Street, Phoenix
- 3
- Bedrooms
- 4
- Baths
- 3,355
- SQ. Feet
- 0.28
- Acres
This beautiful remodeled/rebuilt estate will be number 1 on your list, Open floor plan will leave you speechless while you make it to the oversized Master Suite & then on to your spacious en suite-the icing on the cake, his & hers separate closets & a shower that could fit 6. From the moment of entering thru your circle drive to the oversized amazing kitchen & onto the breathless backyard that you wont want to leave. Enjoying the covered sitting areas with natural gas fire table (front patio) & oversized cov'd patio in the backyard w/ natural gas fire stones on top of dual salt water falls & a natural gas bbq over looking your putting green will be where you want to spend most of your time. Orange, Grapefruit & lemon trees in your backyard retreat, Year round trim lights in the front!
Essential Information
-
- MLS® #:
- 6770742
-
- Price:
- $1,799,999
-
- Bedrooms:
- 3
-
- Bathrooms:
- 4.00
-
- Square Footage:
- 3,355
-
- Acres:
- 0.28
-
- Year Built:
- 1963
-
- Type:
- Residential
-
- Sub-Type:
- Single Family - Detached
-
- Status:
- Active
Community Information
-
- Address:
- 3511 E Coolidge Street
-
- Subdivision:
- Biltmore/Arcadia lite
-
- City:
- Phoenix
-
- County:
- Maricopa
-
- State:
- AZ
-
- Zip Code:
- 85018
Amenities
-
- Utilities:
- SRP,SW Gas3
-
- Parking Spaces:
- 9
-
- Parking:
- Dir Entry frm Garage, Electric Door Opener, Electric Vehicle Charging Station(s)
-
- # of Garages:
- 2
-
- Pool:
- Variable Speed Pump
Interior
-
- Interior Features:
- Eat-in Kitchen, Drink Wtr Filter Sys, No Interior Steps, Soft Water Loop, Kitchen Island, Pantry, Double Vanity, Full Bth Master Bdrm, Separate Shwr & Tub, Tub with Jets, High Speed Internet, Granite Counters
-
- Heating:
- Ceiling, ENERGY STAR Qualified Equipment
-
- Cooling:
- Refrigeration, Programmable Thmstat, ENERGY STAR Qualified Equipment
-
- Fireplaces:
- None
-
- # of Stories:
- 1
Exterior
-
- Exterior Features:
- Circular Drive, Covered Patio(s), Gazebo/Ramada, Patio, Built-in Barbecue
-
- Lot Description:
- Gravel/Stone Front, Gravel/Stone Back, Synthetic Grass Frnt, Synthetic Grass Back, Auto Timer H2O Front
-
- Windows:
- Dual Pane
-
- Roof:
- Composition
-
- Construction:
- Blown Cellulose, Painted, Stucco, Stone, Brick, Frame - Wood
School Information
-
- District:
- Phoenix Union High School District
-
- Elementary:
- Creighton Elementary School
-
- Middle:
- Biltmore Preparatory Academy
-
- High:
- Camelback High School
Listing Details
- Listing Office:
- Realty One Group
