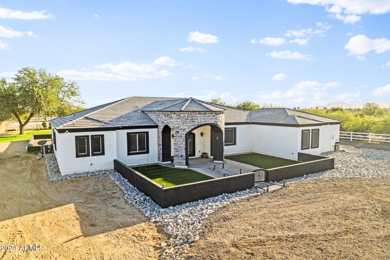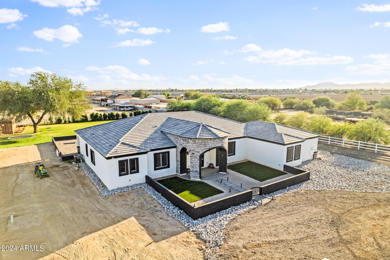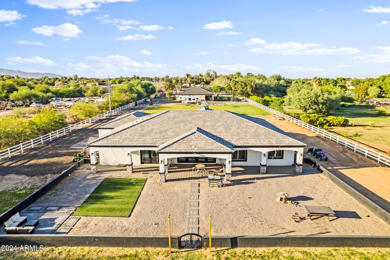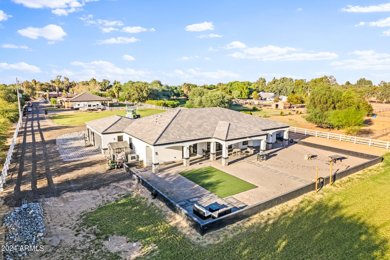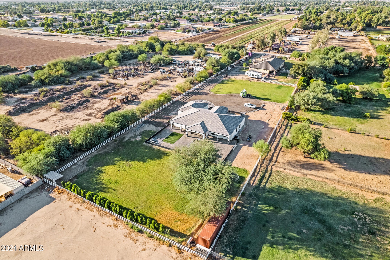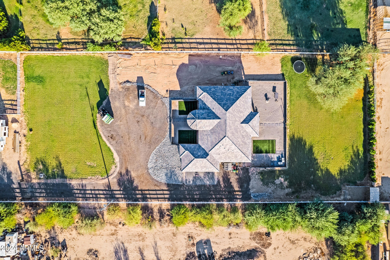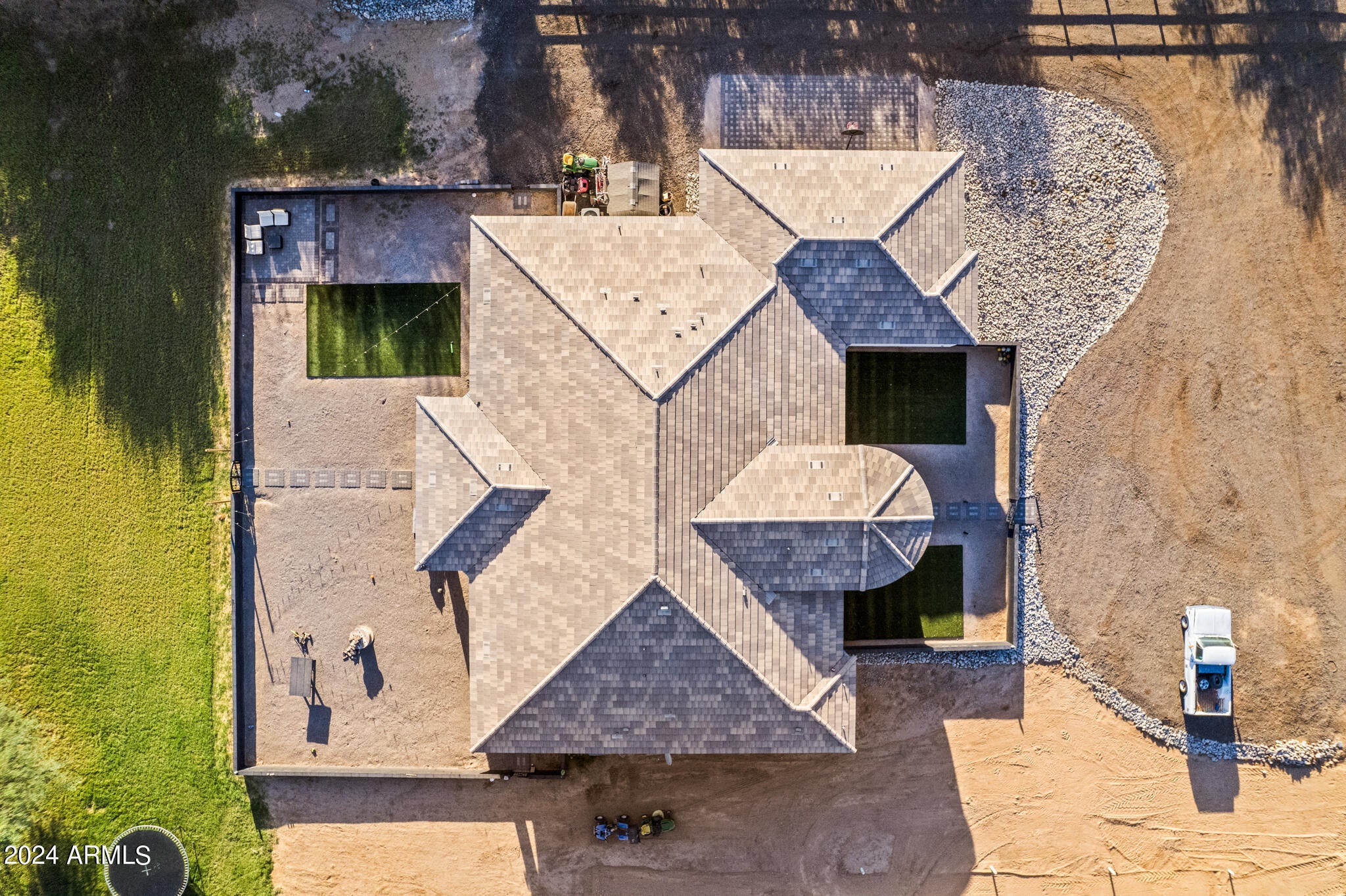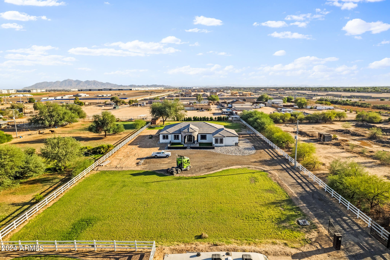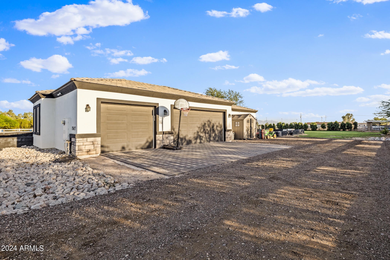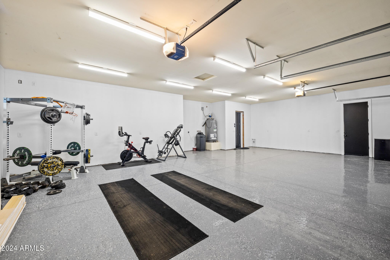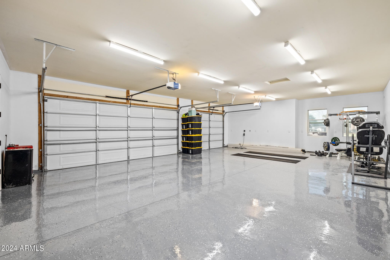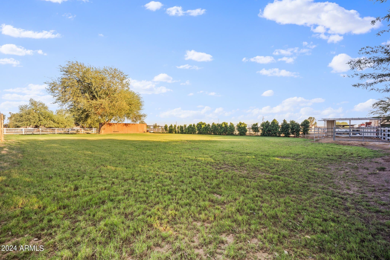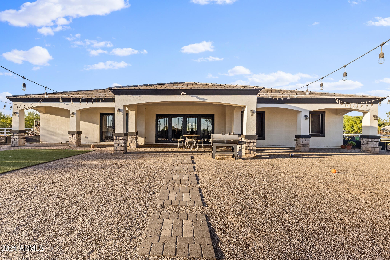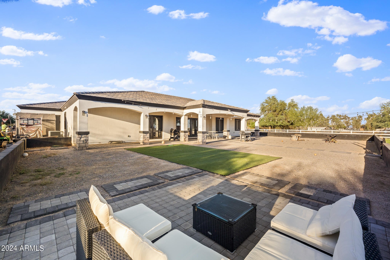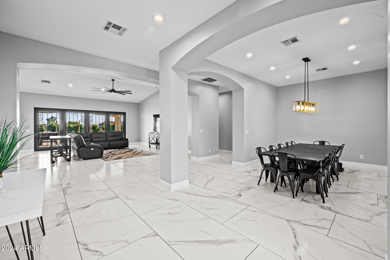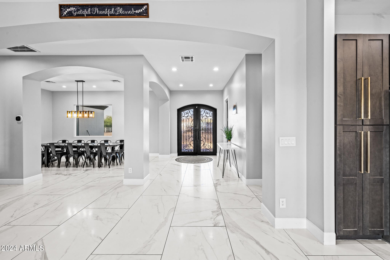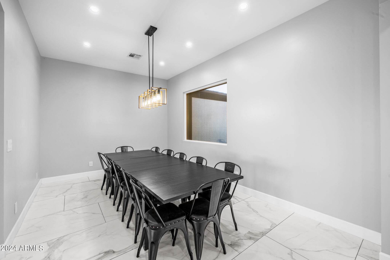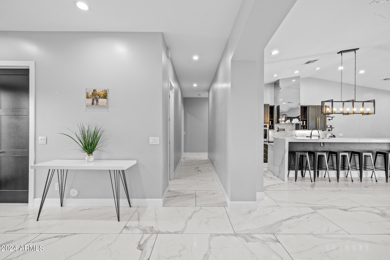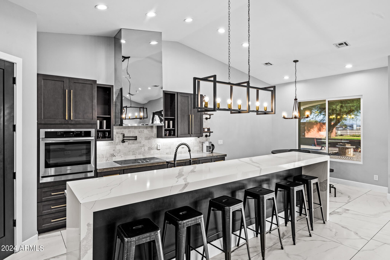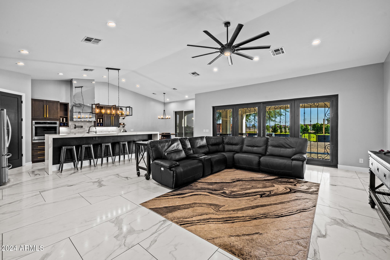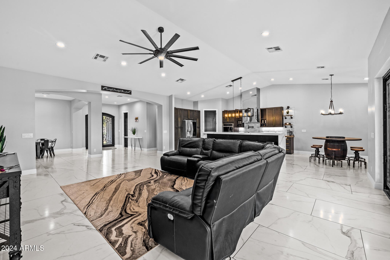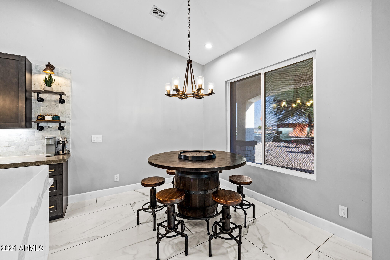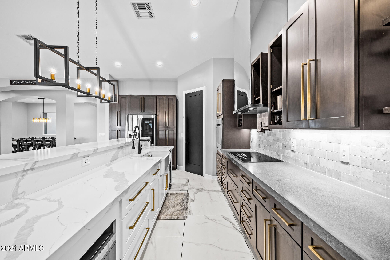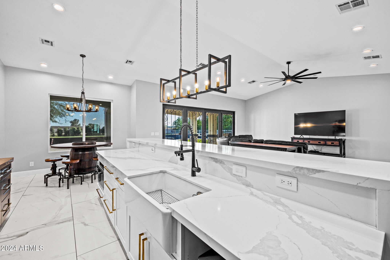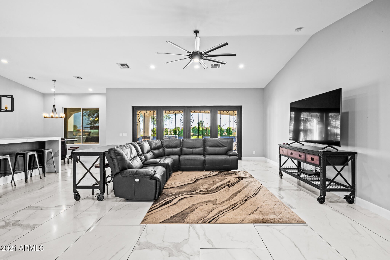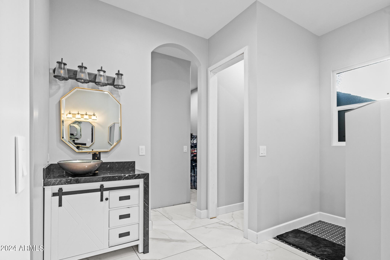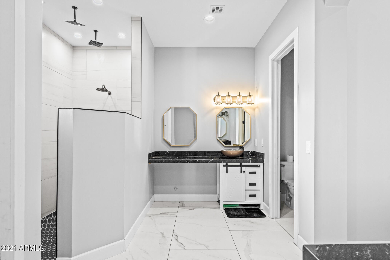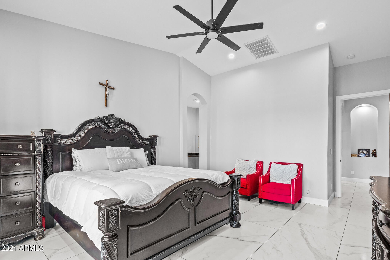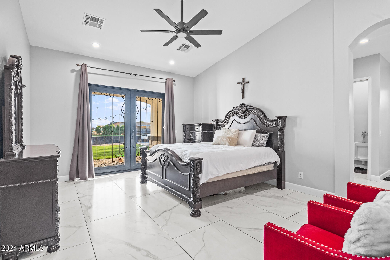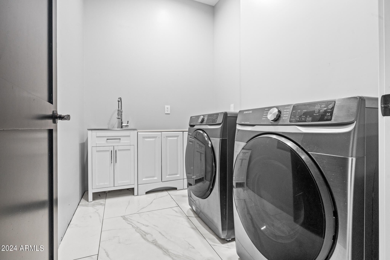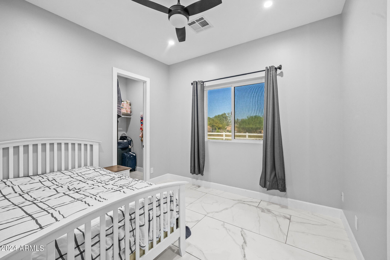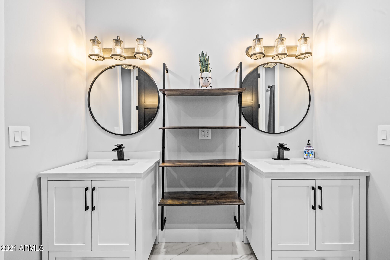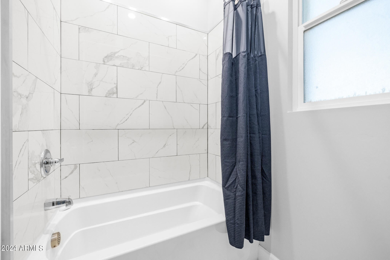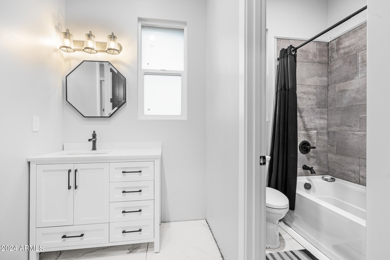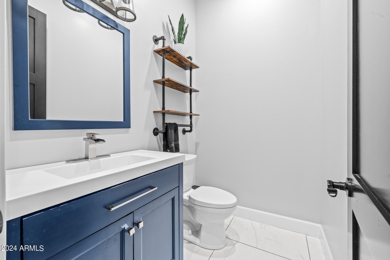$1,180,000 - 17617 W Rose Lane, Waddell
- 4
- Bedrooms
- 4
- Baths
- 3,232
- SQ. Feet
- 1.5
- Acres
Stunning Ranch-Style Luxury Home with Horse Rights on 1.5 Acres! Welcome to your dream home, nestled on a sprawling 1.5-acre lot with horse rights and full irrigation. This meticulously crafted home offers 4 bedrooms, 3.5 bathrooms, and a 3-car garage complete with epoxy flooring. As you enter through the custom iron doors, you're greeted by a stunning open-concept layout featuring sleek white ceramic tile flooring throughout. The kitchen is a chef's delight with dark custom cabinets, white quartz countertops, sleek concrete countertops, and elegant gold fixtures. High-end stainless steel appliances, provide added convenience and a touch of luxury. The adjacent spacious laundry room offers extra storage and functionality. Come and visit before is long gone!
Essential Information
-
- MLS® #:
- 6771061
-
- Price:
- $1,180,000
-
- Bedrooms:
- 4
-
- Bathrooms:
- 4.00
-
- Square Footage:
- 3,232
-
- Acres:
- 1.50
-
- Year Built:
- 2019
-
- Type:
- Residential
-
- Sub-Type:
- Single Family - Detached
-
- Style:
- Contemporary
-
- Status:
- Active
Community Information
-
- Address:
- 17617 W Rose Lane
-
- Subdivision:
- N/A
-
- City:
- Waddell
-
- County:
- Maricopa
-
- State:
- AZ
-
- Zip Code:
- 85355
Amenities
-
- Utilities:
- APS
-
- Parking Spaces:
- 6
-
- Parking:
- Electric Door Opener
-
- # of Garages:
- 3
-
- Pool:
- None
Interior
-
- Interior Features:
- Eat-in Kitchen, Breakfast Bar, 9+ Flat Ceilings, Kitchen Island, Full Bth Master Bdrm, High Speed Internet, Granite Counters
-
- Heating:
- Electric
-
- Cooling:
- Ceiling Fan(s), Refrigeration
-
- Fireplaces:
- None
-
- # of Stories:
- 1
Exterior
-
- Exterior Features:
- Covered Patio(s), Playground, Patio
-
- Lot Description:
- Dirt Front, Gravel/Stone Front, Gravel/Stone Back, Grass Front, Synthetic Grass Back, Irrigation Back, Flood Irrigation
-
- Windows:
- Sunscreen(s), Dual Pane
-
- Roof:
- Tile
-
- Construction:
- Painted, Stucco, Stone, Frame - Wood, ICFs (Insulated Concrete Forms)
School Information
-
- District:
- Agua Fria Union High School District
-
- Elementary:
- Belen Soto Elementary School
-
- Middle:
- Belen Soto Elementary School
-
- High:
- Canyon View High School
Listing Details
- Listing Office:
- West Usa Realty
