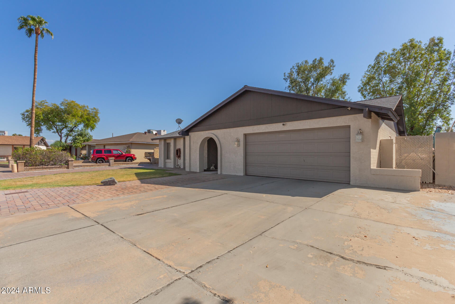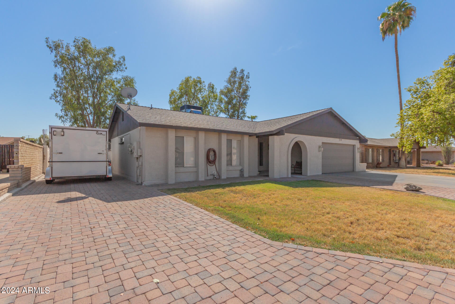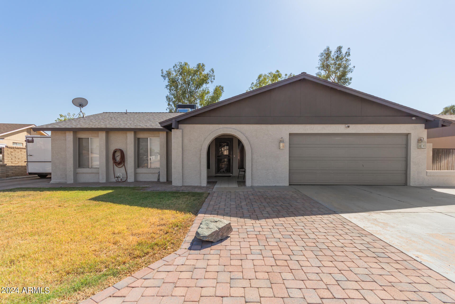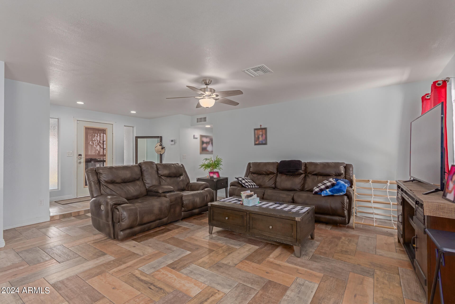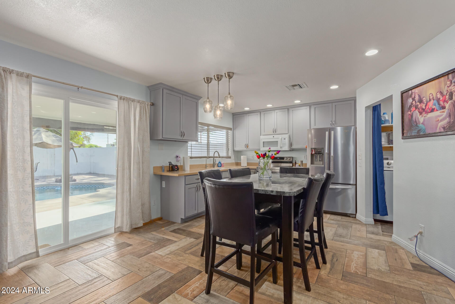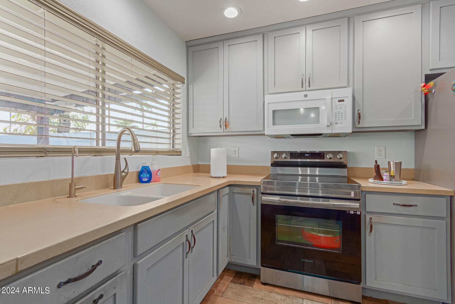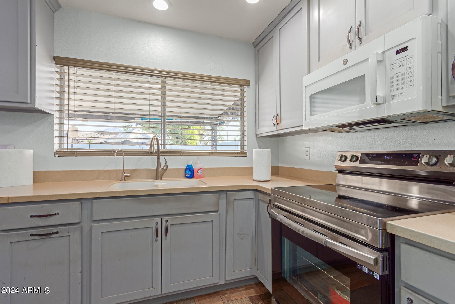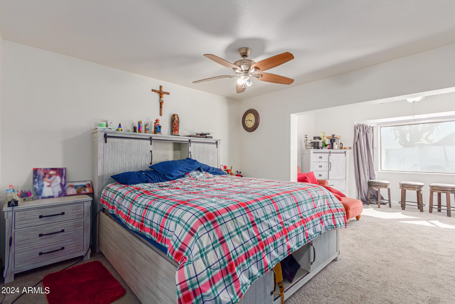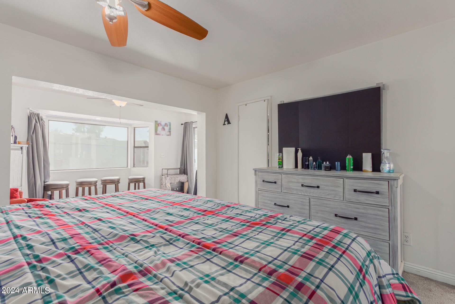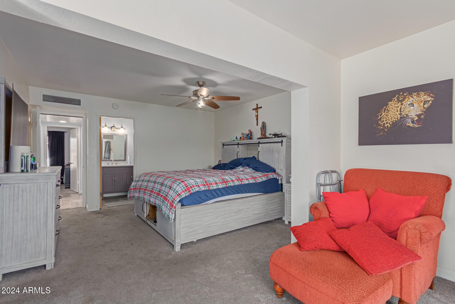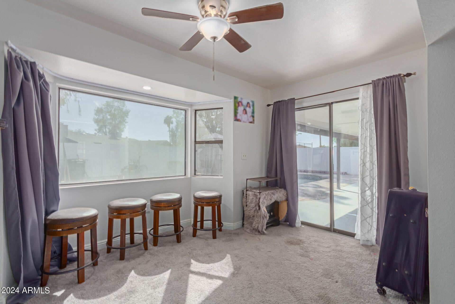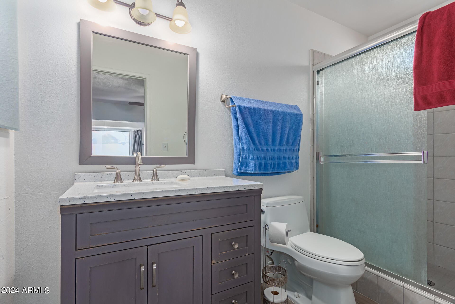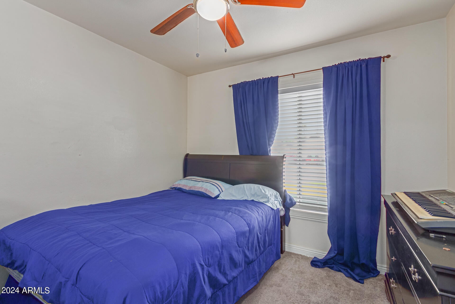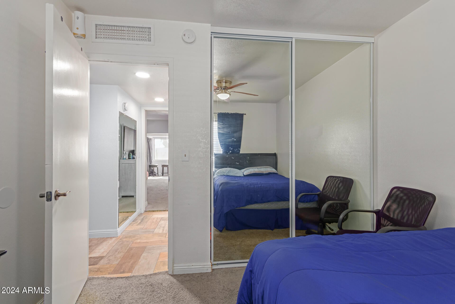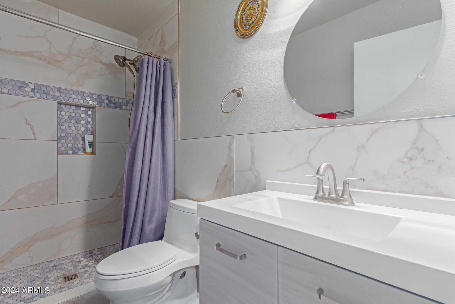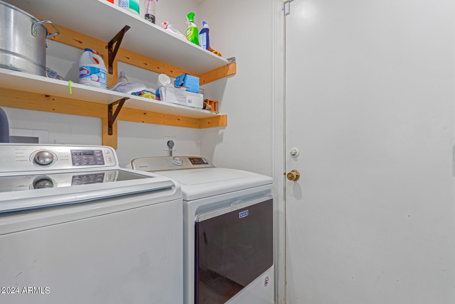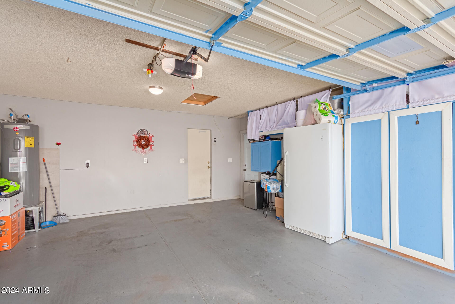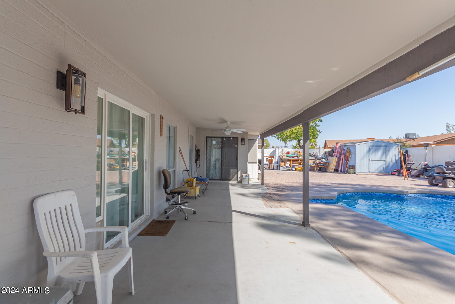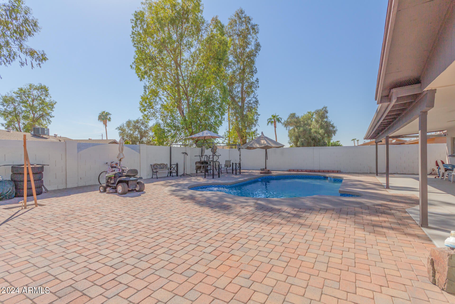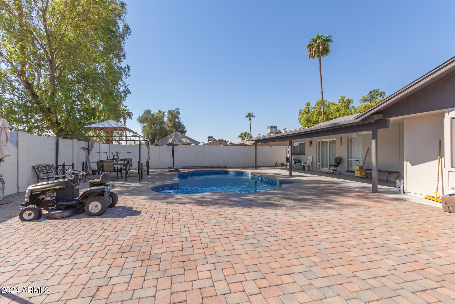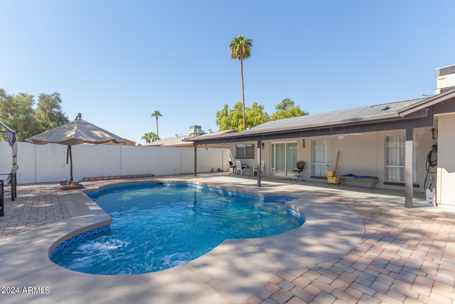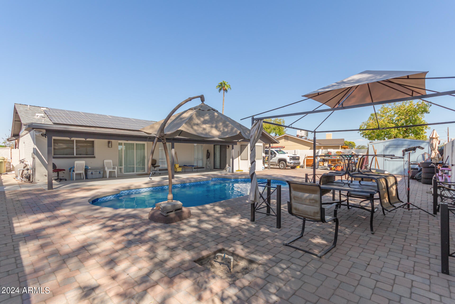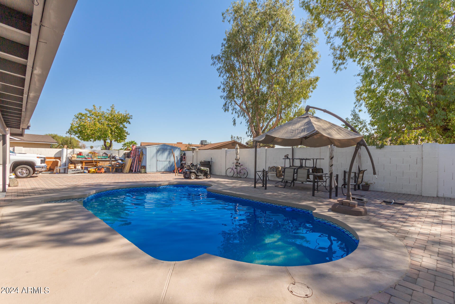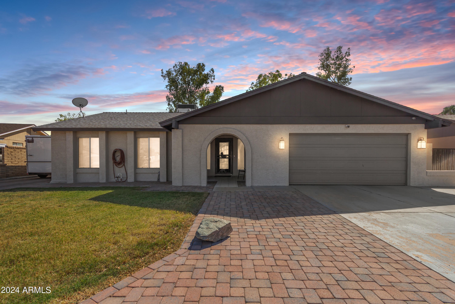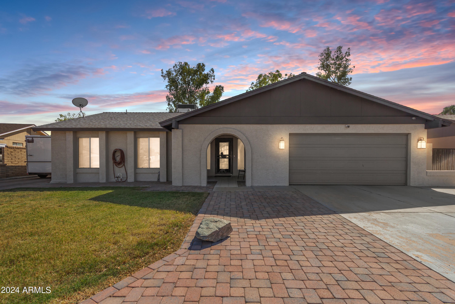$424,990 - 5111 W Larkspur Drive, Glendale
- 3
- Bedrooms
- 2
- Baths
- 1,538
- SQ. Feet
- 0.18
- Acres
Welcome home! This lovely 3-bedroom, 2-bath residence features a 2-car garage, an RV gate, stylish pavers, and a well-maintained lawn. Inside, you'll find a delightful open layout with a soothing palette, blinds, and warm tile flooring. The gourmet kitchen comes with granite counters, grey shaker cabinets with crown moulding, pendant/recessed lighting, and essential built-in appliances for a seamless cooking experience. The cozy main bedroom offers soft carpeting, a quaint sitting room, convenient backyard access, a private bathroom, and a walk-in closet. Unwind outdoors in the backyard, complete with a covered patio, a shed for additional storage, and a refreshing pool for cooling down on hot summer days. Make it yours now!
Essential Information
-
- MLS® #:
- 6771075
-
- Price:
- $424,990
-
- Bedrooms:
- 3
-
- Bathrooms:
- 2.00
-
- Square Footage:
- 1,538
-
- Acres:
- 0.18
-
- Year Built:
- 1979
-
- Type:
- Residential
-
- Sub-Type:
- Single Family - Detached
-
- Style:
- Ranch
-
- Status:
- Active
Community Information
-
- Address:
- 5111 W Larkspur Drive
-
- Subdivision:
- THUNDERBIRD PALMS UNIT 1
-
- City:
- Glendale
-
- County:
- Maricopa
-
- State:
- AZ
-
- Zip Code:
- 85304
Amenities
-
- Utilities:
- APS
-
- Parking Spaces:
- 8
-
- Parking:
- Dir Entry frm Garage, Electric Door Opener, RV Gate, RV Access/Parking
-
- # of Garages:
- 2
-
- Has Pool:
- Yes
-
- Pool:
- Private
Interior
-
- Interior Features:
- High Speed Internet, Granite Counters
-
- Heating:
- Electric
-
- Cooling:
- Refrigeration, Ceiling Fan(s)
-
- Fireplaces:
- None
-
- # of Stories:
- 1
Exterior
-
- Exterior Features:
- Covered Patio(s), Patio, Storage
-
- Lot Description:
- Sprinklers In Rear, Sprinklers In Front, Gravel/Stone Back, Grass Front, Auto Timer H2O Front, Auto Timer H2O Back
-
- Windows:
- Sunscreen(s)
-
- Roof:
- Composition
-
- Construction:
- Painted, Stucco, Block
School Information
-
- District:
- Peoria Unified School District
-
- Elementary:
- Marshall Ranch Elementary School
-
- Middle:
- Marshall Ranch Elementary School
-
- High:
- Ironwood High School
Listing Details
- Listing Office:
- Delex Realty
