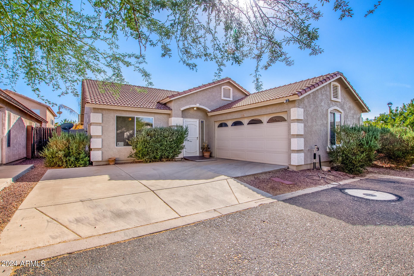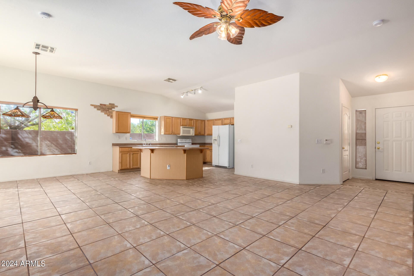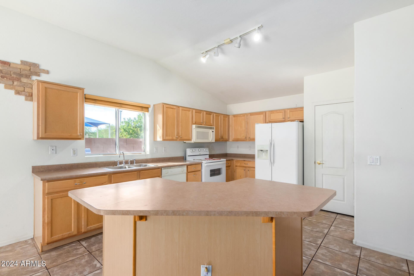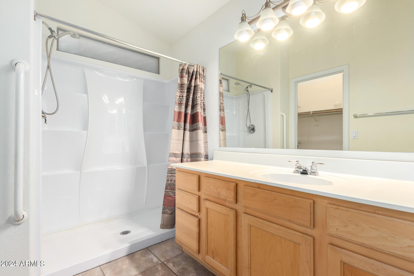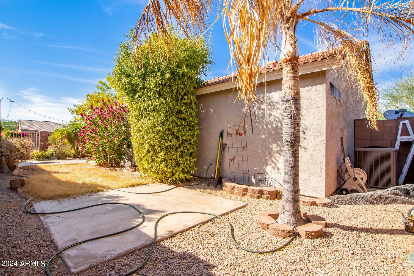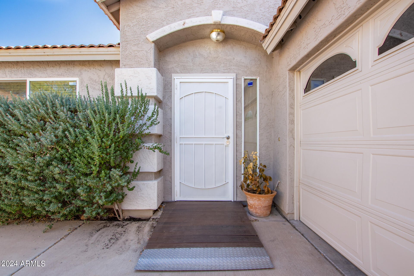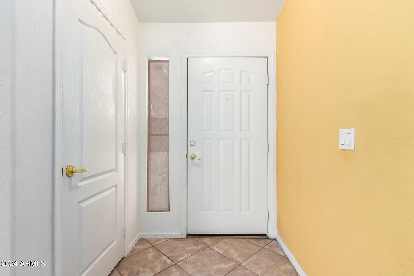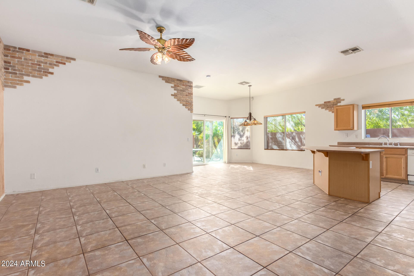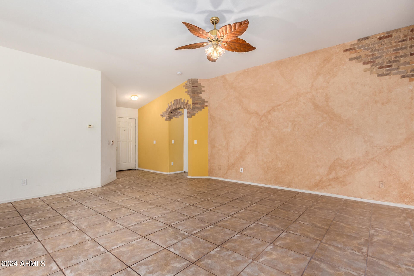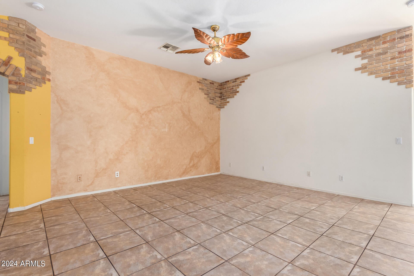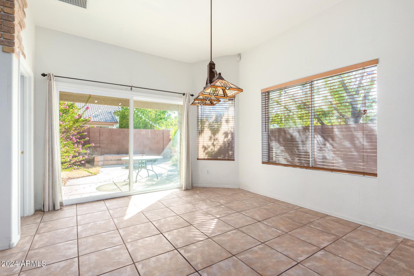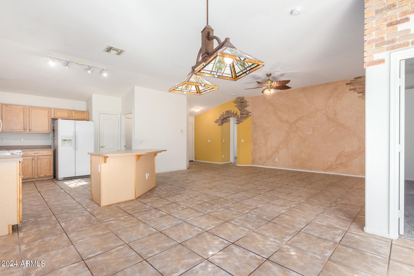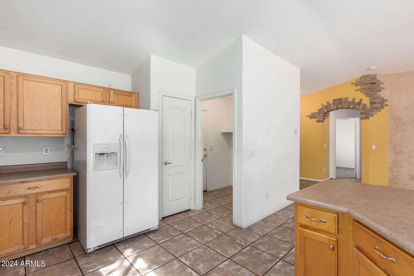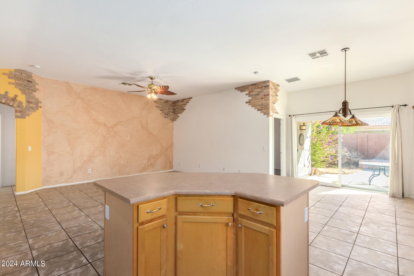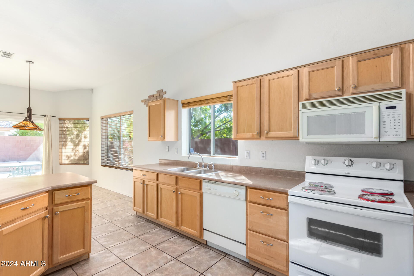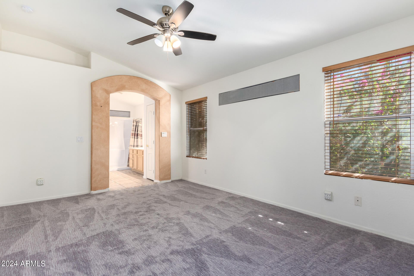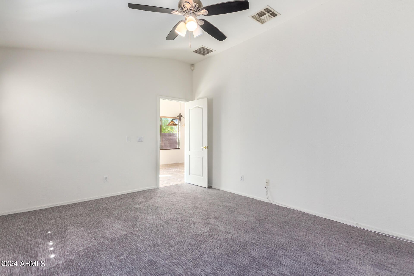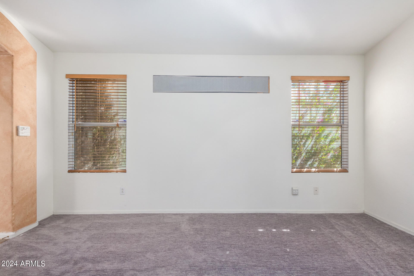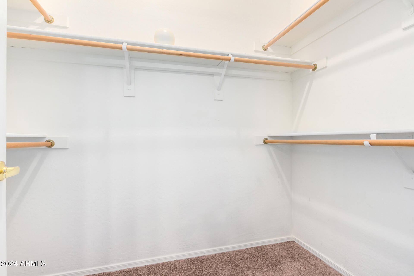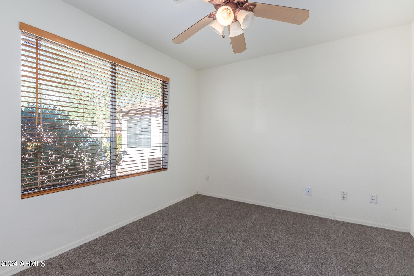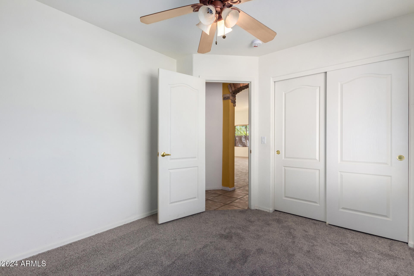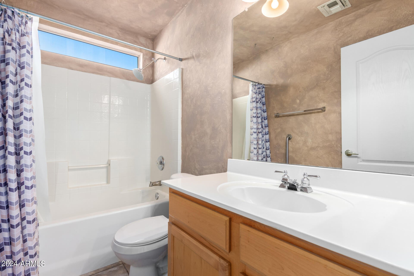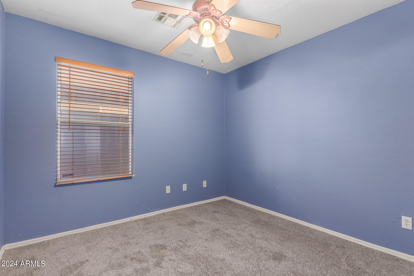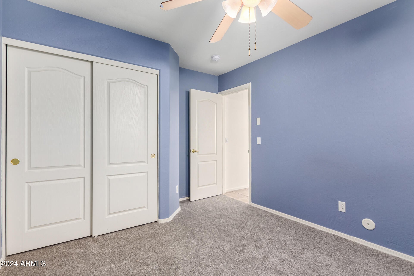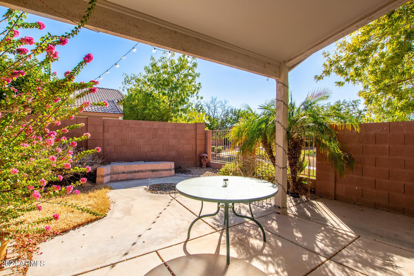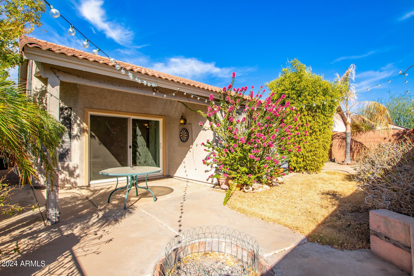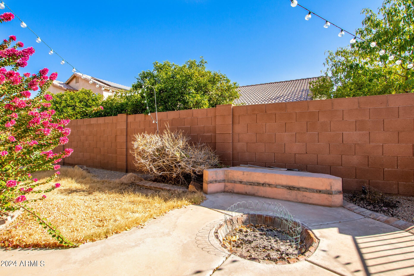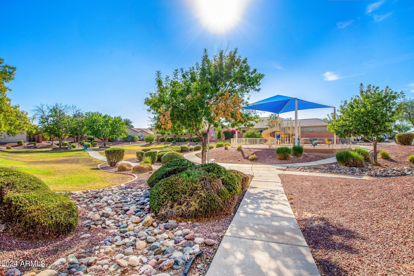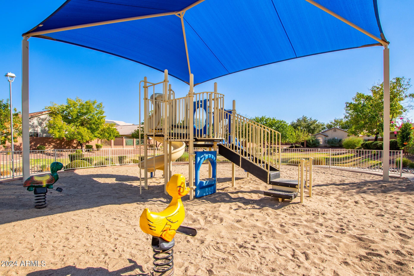$420,000 - 15706 N 34th Street, Phoenix
- 3
- Bedrooms
- 2
- Baths
- 1,422
- SQ. Feet
- 0.09
- Acres
Home, sweet home! This charming 3-bedroom residence in Tierra Court is the one for you! Inside, you'll be delighted by the great room with high ceilings, a textured wall with exposed brick accents, durable tile flooring, and sliding doors that lead to the backyard for seamless indoor-outdoor living. The kitchen comes with abundant wood cabinetry with crown moulding, contemporary track lighting, essential built-in appliances, a pantry, and a center island with a breakfast bar for quick meals. The cozy main bedroom offers soft carpeting, blinds, a private bathroom, and a walk-in closet. Unwind in the quaint backyard, complete with a covered patio and a warm fire pit. Close to parks, delectable restaurants, and Greenway Park Plaza. Make it yours now!
Essential Information
-
- MLS® #:
- 6771158
-
- Price:
- $420,000
-
- Bedrooms:
- 3
-
- Bathrooms:
- 2.00
-
- Square Footage:
- 1,422
-
- Acres:
- 0.09
-
- Year Built:
- 2001
-
- Type:
- Residential
-
- Sub-Type:
- Single Family - Detached
-
- Style:
- Ranch
-
- Status:
- Active
Community Information
-
- Address:
- 15706 N 34th Street
-
- Subdivision:
- TIERRA COURT
-
- City:
- Phoenix
-
- County:
- Maricopa
-
- State:
- AZ
-
- Zip Code:
- 85032
Amenities
-
- Amenities:
- Playground, Biking/Walking Path
-
- Utilities:
- APS
-
- Parking Spaces:
- 4
-
- Parking:
- Dir Entry frm Garage, Electric Door Opener
-
- # of Garages:
- 2
-
- Pool:
- None
Interior
-
- Interior Features:
- 9+ Flat Ceilings, No Interior Steps, Vaulted Ceiling(s), Kitchen Island, Pantry, 3/4 Bath Master Bdrm, High Speed Internet, Laminate Counters
-
- Heating:
- Electric
-
- Cooling:
- Refrigeration, Ceiling Fan(s)
-
- Fireplace:
- Yes
-
- Fireplaces:
- Fire Pit
-
- # of Stories:
- 1
Exterior
-
- Exterior Features:
- Covered Patio(s), Patio, Private Street(s)
-
- Lot Description:
- Sprinklers In Rear, Sprinklers In Front, Corner Lot, Gravel/Stone Front, Gravel/Stone Back, Grass Back
-
- Windows:
- Sunscreen(s)
-
- Roof:
- Tile
-
- Construction:
- Painted, Stucco, Frame - Wood
School Information
-
- District:
- Paradise Valley Unified District
-
- Elementary:
- Arrowhead Elementary School - Phoenix
-
- Middle:
- Greenway Middle School
-
- High:
- Paradise Valley High School
Listing Details
- Listing Office:
- W And Partners, Llc
