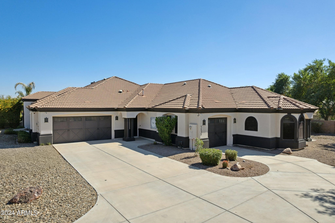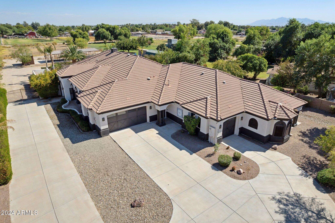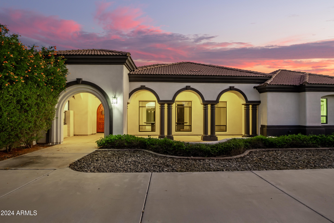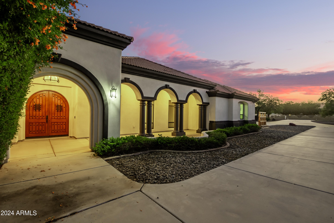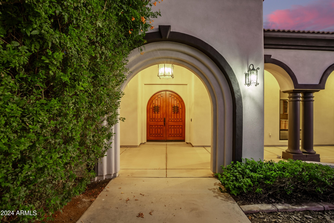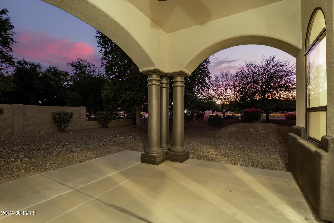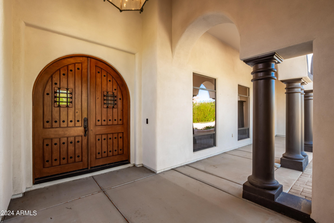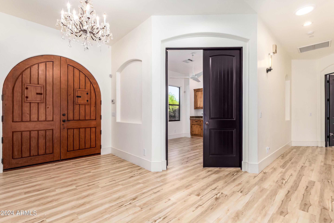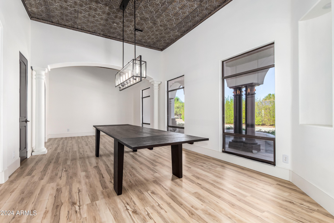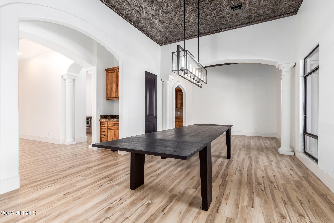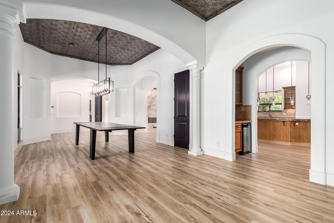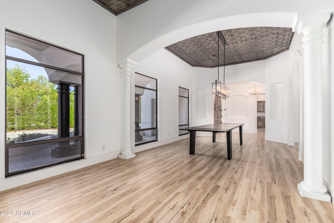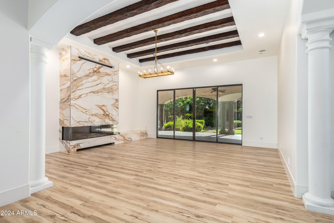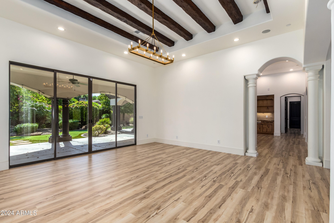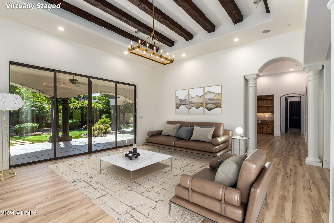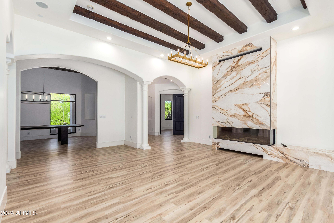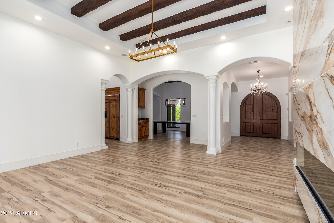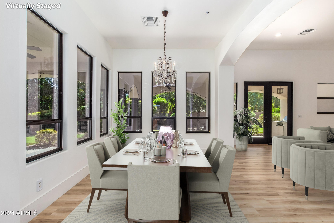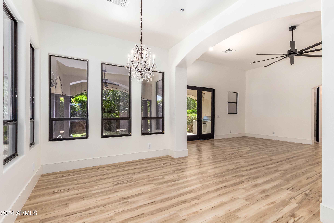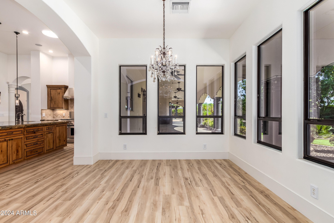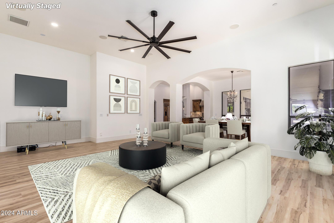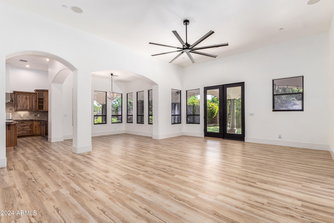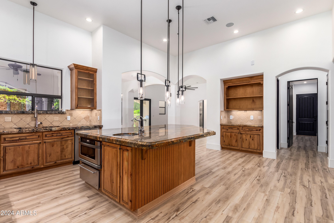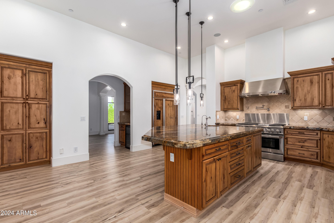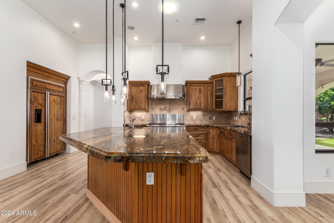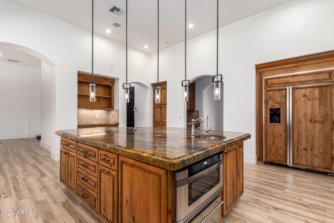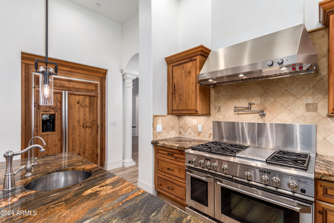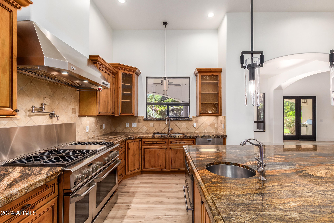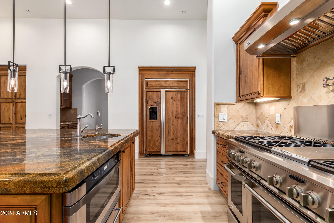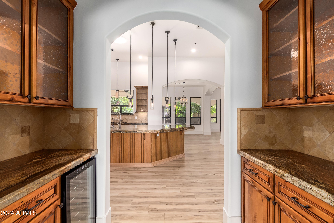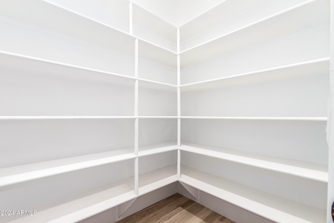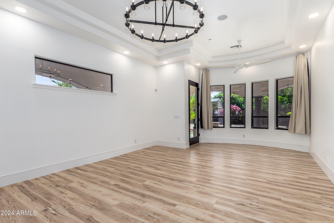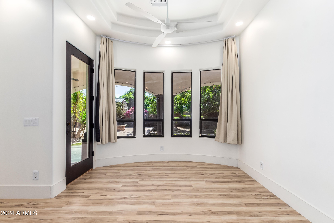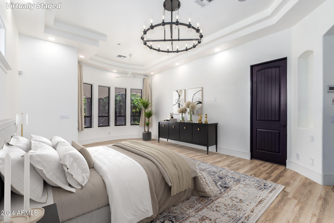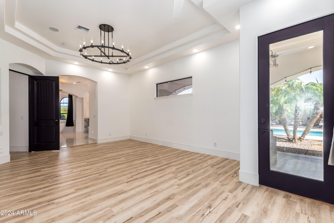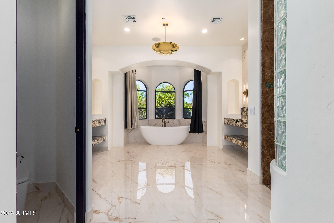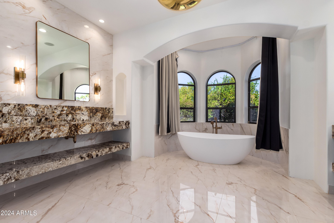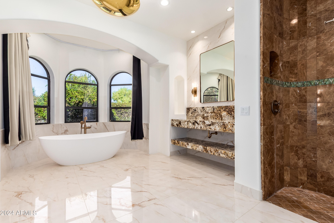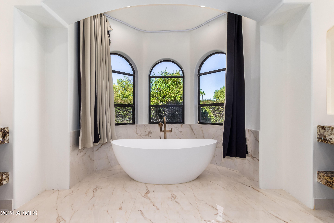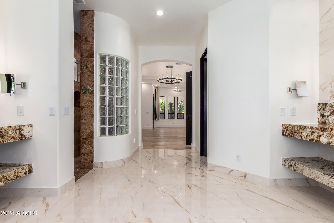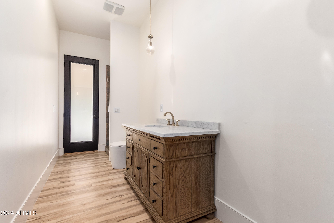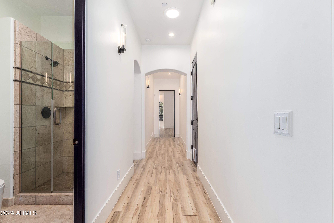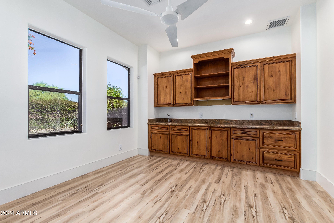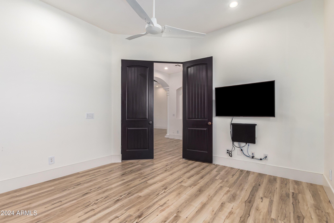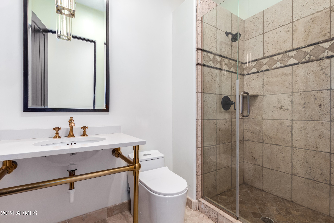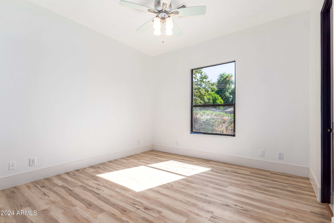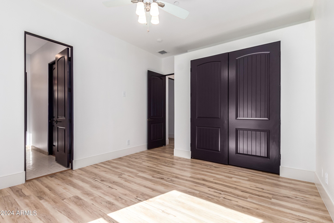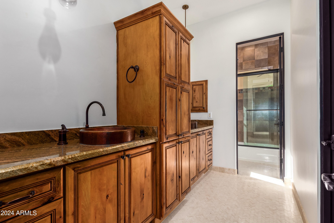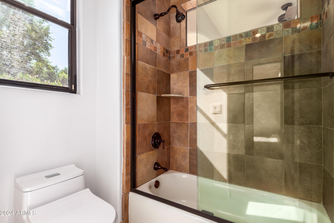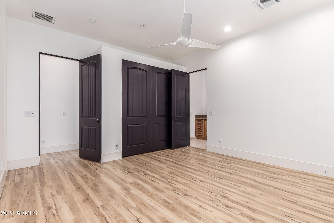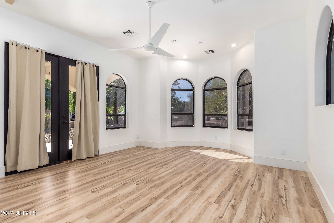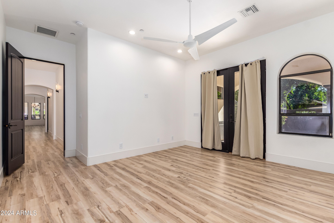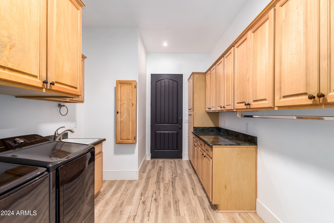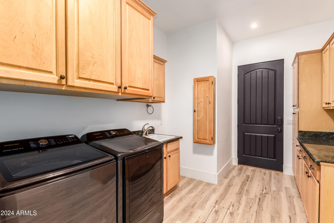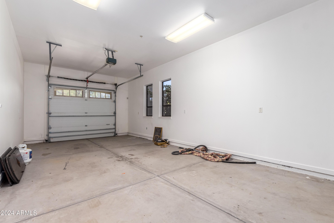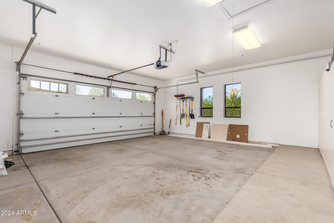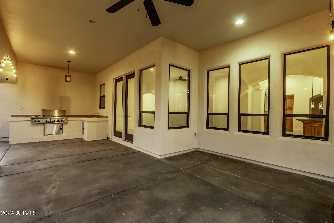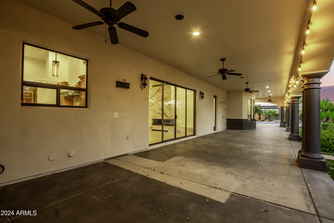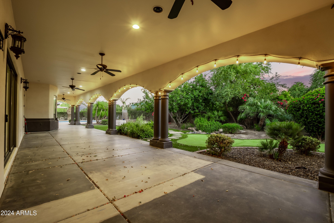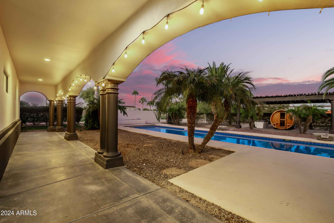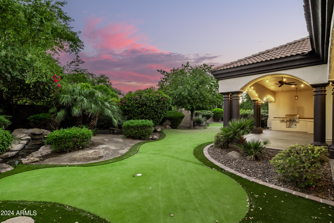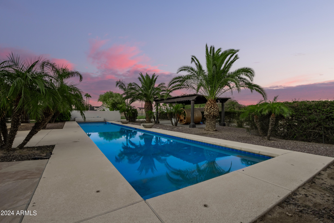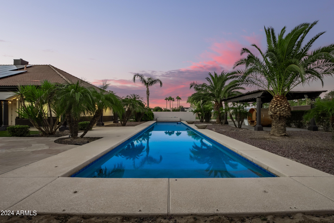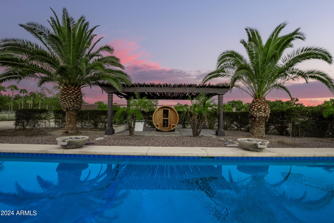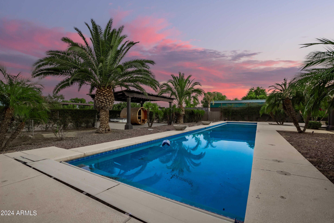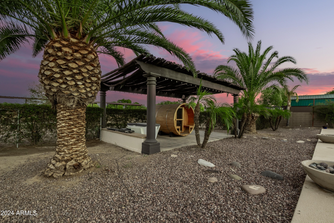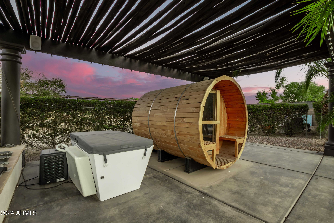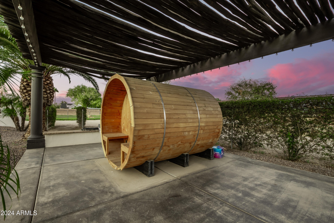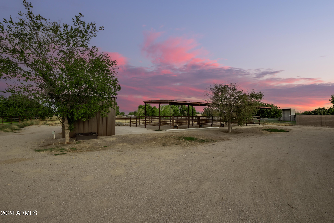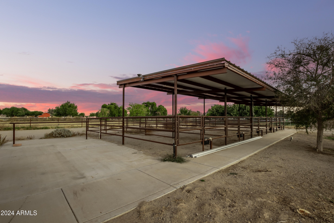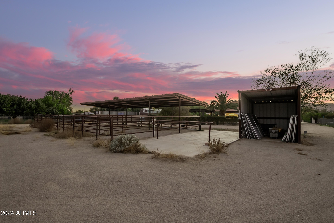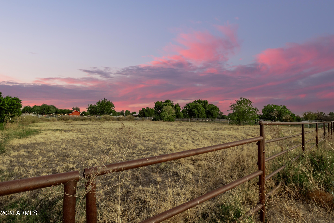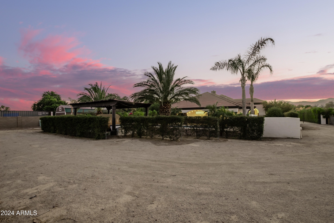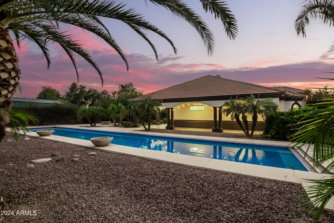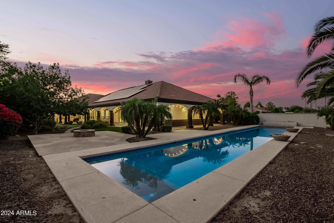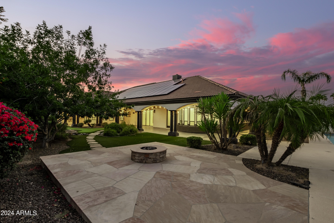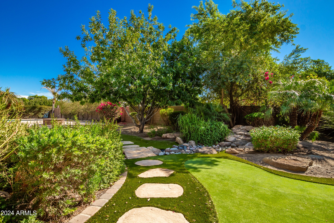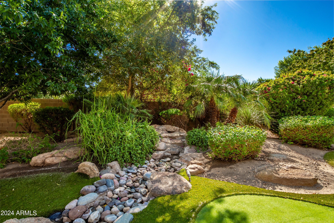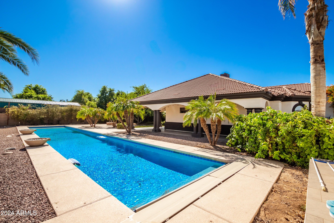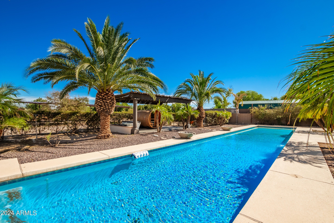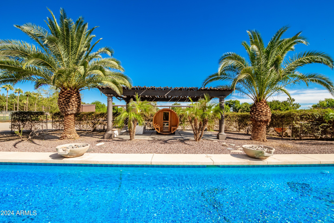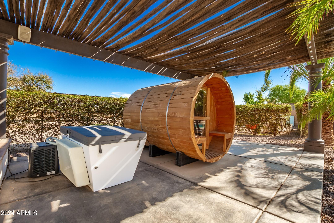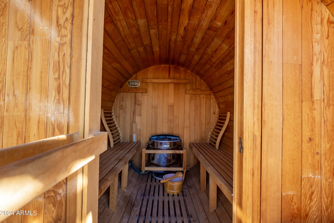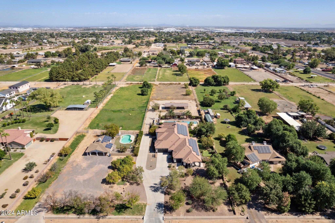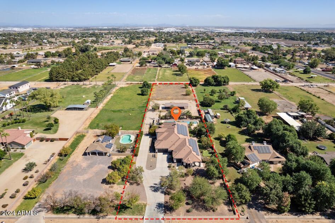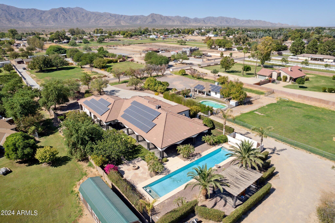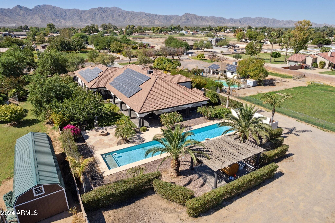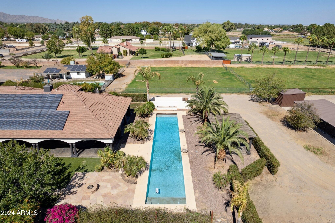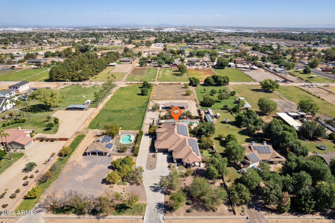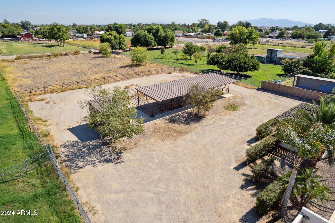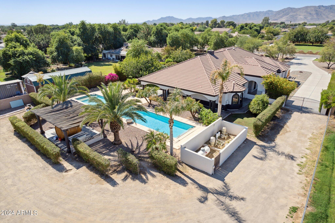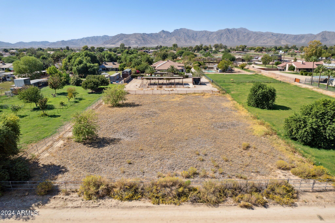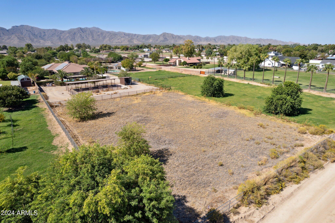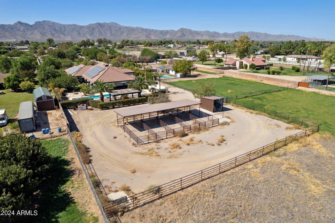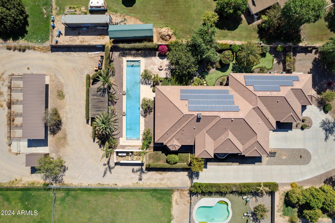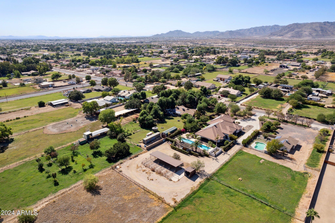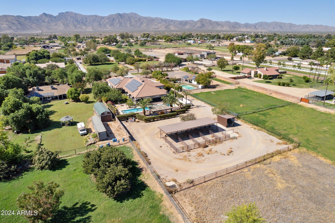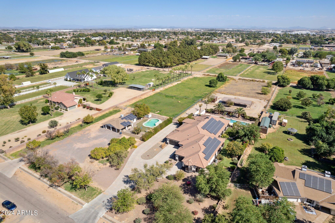$1,850,000 - 7113 N 183rd Avenue, Waddell
- 4
- Bedrooms
- 4
- Baths
- 4,122
- SQ. Feet
- 1.86
- Acres
Move-in ready, luxury 1.86-acre horse property with solar in Romola - updated from floor to ceiling! With too many upgrades to list (check documents tab for details), this stunning property is an entertainer's dream. The home features newer exterior paint, a spacious 3-car garage, and lush landscaping front and back. Step into the large living room with a fresh palette, decorative wood beams, and an Urbana Bay Fireplace, creating the perfect ambiance for hosting guests. The updated gourmet kitchen is designed for the modern chef, with stainless steel appliances, tall cabinets, granite counters, a stylish tile backsplash, pantry, and a large center island with a breakfast bar. This property also offers a cozy family room, breakfast nook, and a den that serves as an ideal home office. The grand main retreat is your personal sanctuary, complete with patio access, a walk-in closet, and a lavish ensuite featuring dual sinks and granite countertops. The resort-style backyard is a true highlight, boasting an Olympic lap pool, built-in bar and BBQ, oversized patio, and lush green areas with irrigation. For horse lovers, there are five horse stalls, and the yard includes a gazebo and putting green. Additional amenities include a fire pit, dry sauna, and the impressive XL Cold Plunge. Don't miss the opportunity to own this luxurious horse property!
Essential Information
-
- MLS® #:
- 6771288
-
- Price:
- $1,850,000
-
- Bedrooms:
- 4
-
- Bathrooms:
- 4.00
-
- Square Footage:
- 4,122
-
- Acres:
- 1.86
-
- Year Built:
- 2007
-
- Type:
- Residential
-
- Sub-Type:
- Single Family - Detached
-
- Status:
- Active
Community Information
-
- Address:
- 7113 N 183rd Avenue
-
- Subdivision:
- ROMOLA OF ARIZONA GRAPE FRUIT UNIT NO. 42 RESUBDIV
-
- City:
- Waddell
-
- County:
- Maricopa
-
- State:
- AZ
-
- Zip Code:
- 85355
Amenities
-
- Amenities:
- Horse Facility, Biking/Walking Path
-
- Utilities:
- APS,SW Gas3
-
- Parking Spaces:
- 8
-
- Parking:
- Dir Entry frm Garage, Electric Door Opener
-
- # of Garages:
- 3
-
- View:
- Mountain(s)
-
- Has Pool:
- Yes
-
- Pool:
- Private
Interior
-
- Interior Features:
- Breakfast Bar, 9+ Flat Ceilings, No Interior Steps, Vaulted Ceiling(s), Kitchen Island, Pantry, Double Vanity, Full Bth Master Bdrm, Separate Shwr & Tub, Granite Counters
-
- Heating:
- Natural Gas
-
- Cooling:
- Refrigeration
-
- Fireplace:
- Yes
-
- Fireplaces:
- 1 Fireplace
-
- # of Stories:
- 1
Exterior
-
- Exterior Features:
- Covered Patio(s), Built-in Barbecue
-
- Lot Description:
- Desert Back, Desert Front
-
- Roof:
- Tile
-
- Construction:
- Painted, Stucco, Frame - Wood
School Information
-
- District:
- Agua Fria Union High School District
-
- Elementary:
- Scott L Libby Elementary School
-
- Middle:
- Verrado Middle School
-
- High:
- Verrado High School
Listing Details
- Listing Office:
- Redfin Corporation
