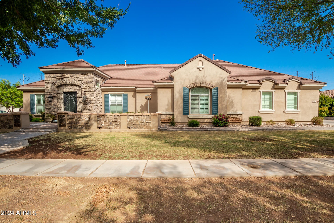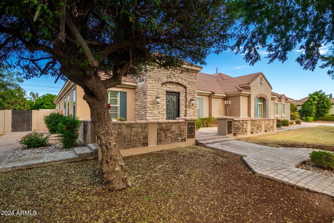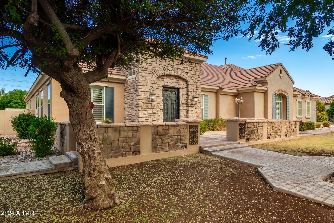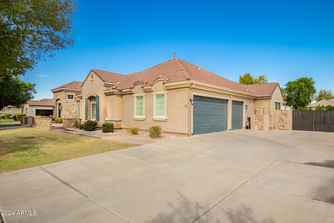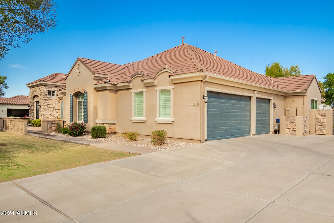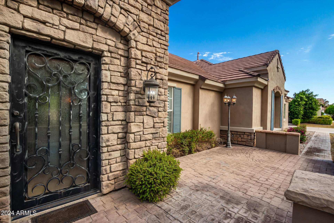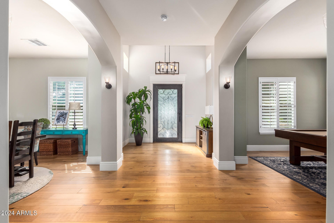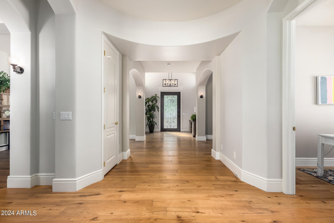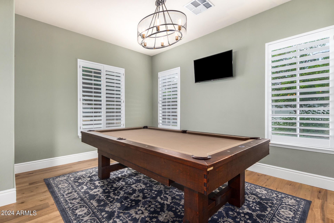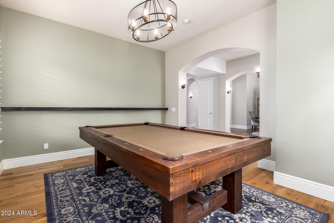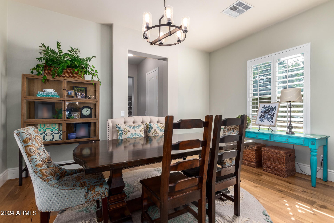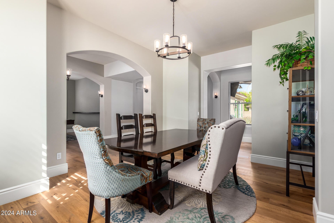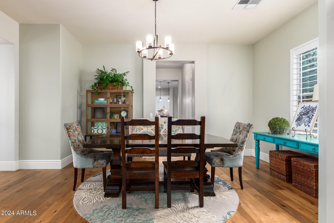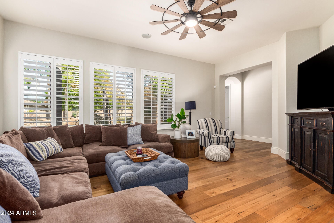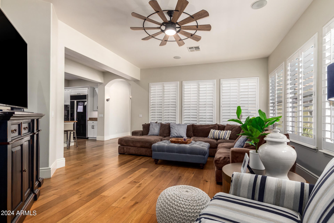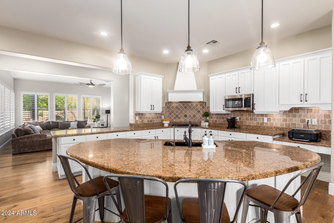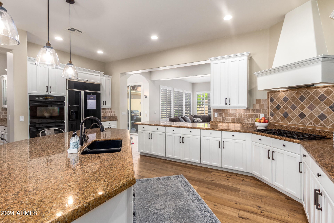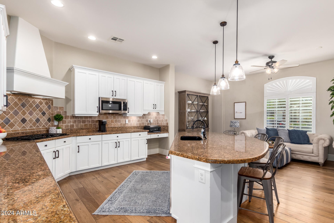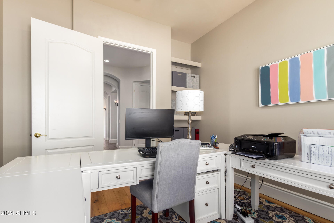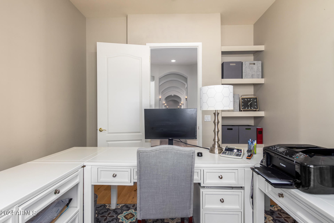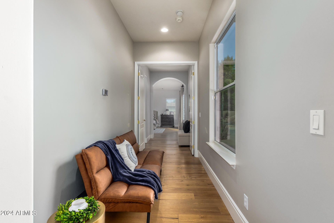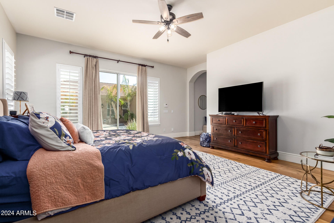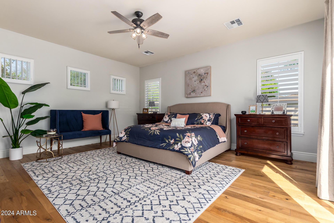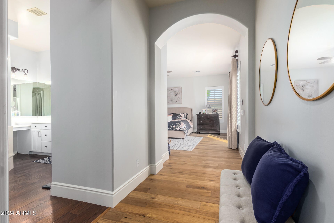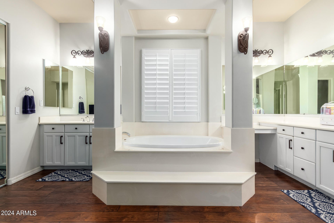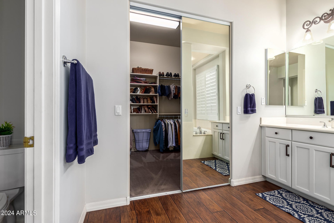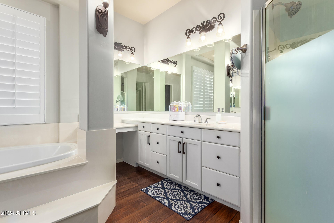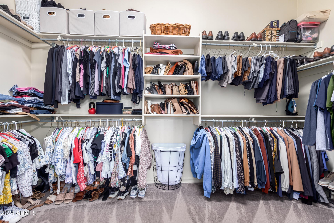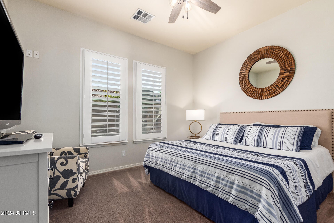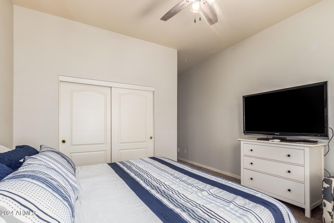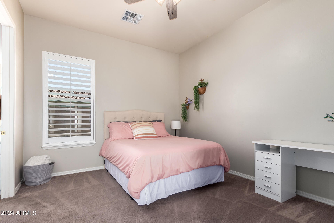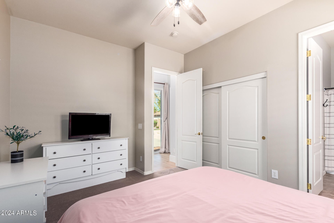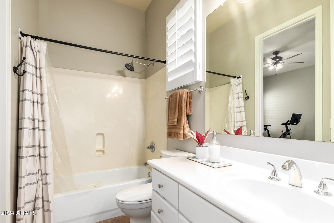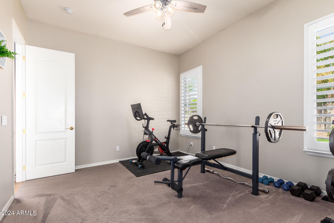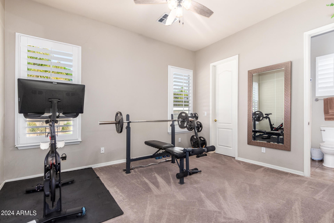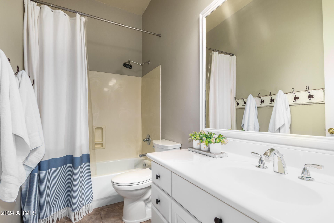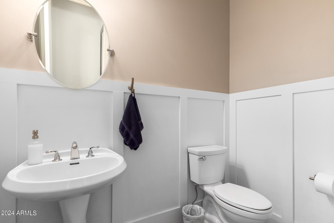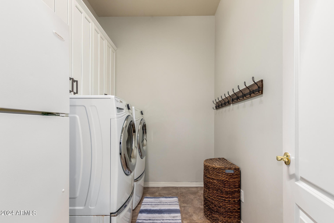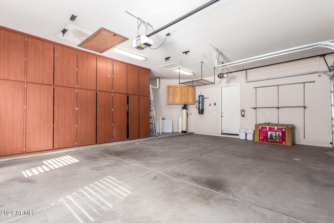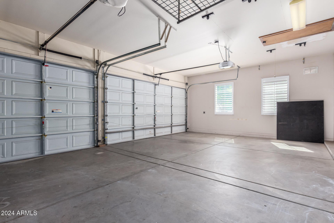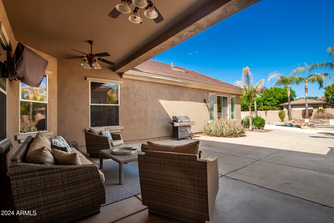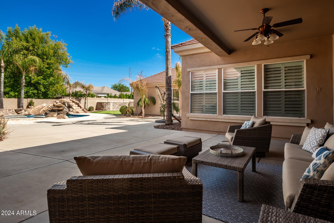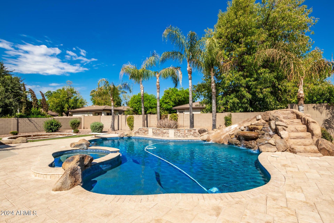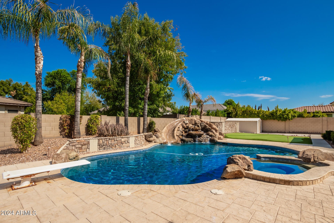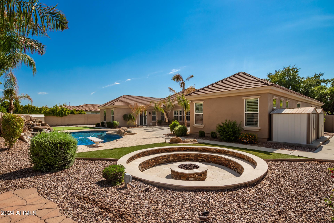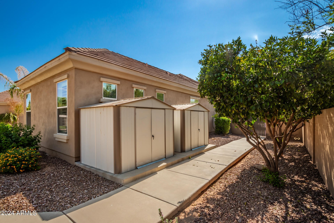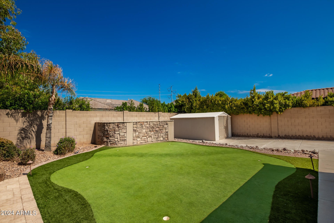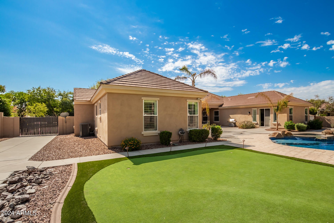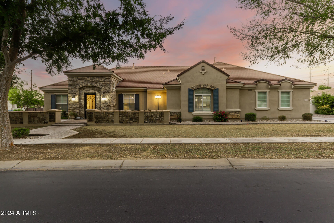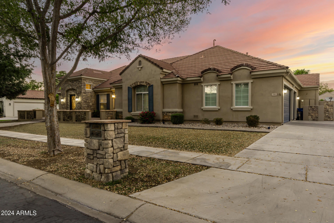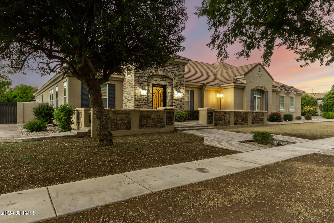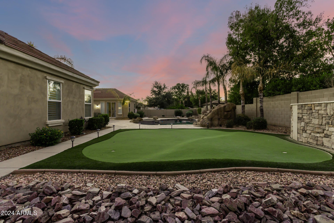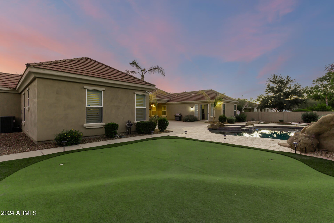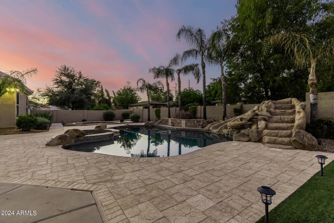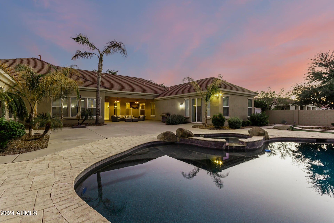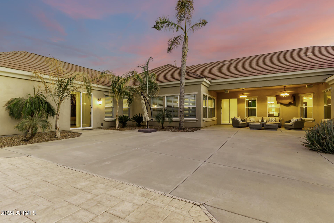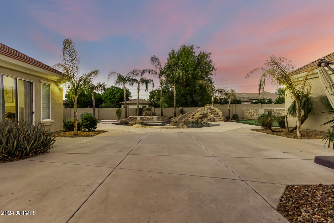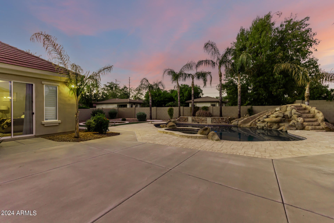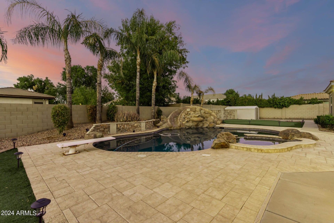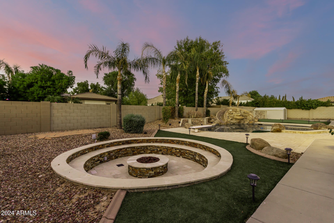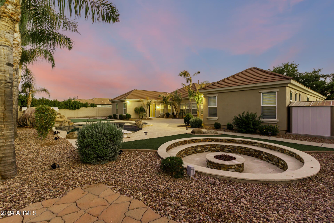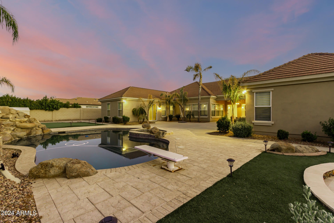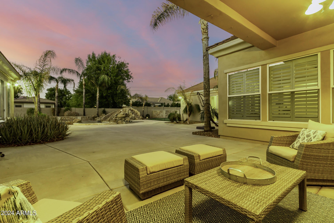$1,549,000 - 3140 E Page Avenue, Gilbert
- 4
- Bedrooms
- 4
- Baths
- 4,029
- SQ. Feet
- 0.43
- Acres
Luxurious living at Higley Groves West! This magnificent haven offers a lovely curb appeal w/a stone façade, private courtyard, a 3-car side garage, & a wide RV gate/parking. Meticulously designed interior w/pristine lines promotes a modern feel, boasting inviting foyer, rich wood flooring, plantation shutters, thick baseboards, & stylish light fixtures. Highlights include an large living room, formal dining room, & desirable great room adorned w/pre-wired surround sound. Gourmet kitchen is a chef's delight, fully equipped w/abundant white cabinetry accentuated by crown moulding, travertine backsplash, a custom prep island w/a breakfast bar, desk area, built-in appliances, butler's service area, granite counters, & a breakfast nook. As a bonus, this house features a magnificent backyard. Grand owner's retreat will impress you w/direct outdoor access, an ensuite w/two vanities, make-up desk, soaking tub, & a walk-in closet w/mirrored doors. One Jack & Jill bathroom! Stunning backyard is an entertainer's dream, showcasing a covered patio, putting green, storage sheds, fire pit, & an enticing pool & spa. This gem will captivate you!
Essential Information
-
- MLS® #:
- 6771686
-
- Price:
- $1,549,000
-
- Bedrooms:
- 4
-
- Bathrooms:
- 4.00
-
- Square Footage:
- 4,029
-
- Acres:
- 0.43
-
- Year Built:
- 2002
-
- Type:
- Residential
-
- Sub-Type:
- Single Family - Detached
-
- Style:
- Ranch
-
- Status:
- Active
Community Information
-
- Address:
- 3140 E Page Avenue
-
- Subdivision:
- HIGLEY GROVES WEST
-
- City:
- Gilbert
-
- County:
- Maricopa
-
- State:
- AZ
-
- Zip Code:
- 85234
Amenities
-
- Amenities:
- Playground, Biking/Walking Path
-
- Utilities:
- SRP,SW Gas3
-
- Parking Spaces:
- 6
-
- Parking:
- Attch'd Gar Cabinets, Dir Entry frm Garage, Electric Door Opener, RV Gate, Separate Strge Area, Side Vehicle Entry, RV Access/Parking
-
- # of Garages:
- 3
-
- Has Pool:
- Yes
-
- Pool:
- Heated, Private
Interior
-
- Interior Features:
- Eat-in Kitchen, Breakfast Bar, 9+ Flat Ceilings, Central Vacuum, Drink Wtr Filter Sys, No Interior Steps, Soft Water Loop, Kitchen Island, Double Vanity, Full Bth Master Bdrm, Separate Shwr & Tub, High Speed Internet, Granite Counters
-
- Heating:
- Electric
-
- Cooling:
- Ceiling Fan(s), Refrigeration
-
- Fireplace:
- Yes
-
- Fireplaces:
- Fire Pit
-
- # of Stories:
- 1
Exterior
-
- Exterior Features:
- Other, Covered Patio(s), Patio, Private Yard, Storage
-
- Lot Description:
- Gravel/Stone Front, Gravel/Stone Back, Grass Front, Synthetic Grass Back, Auto Timer H2O Front, Auto Timer H2O Back, Irrigation Front, Irrigation Back
-
- Windows:
- Dual Pane
-
- Roof:
- Tile
-
- Construction:
- Painted, Stucco, Stone, Frame - Wood
School Information
-
- District:
- Gilbert Unified District
-
- Elementary:
- Greenfield Elementary School
-
- Middle:
- Greenfield Junior High School
-
- High:
- Highland High School
Listing Details
- Listing Office:
- Keller Williams Integrity First
