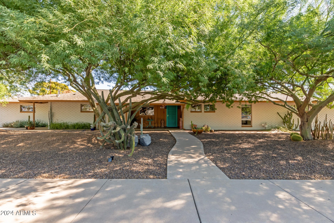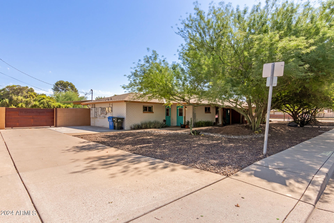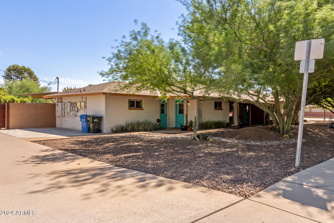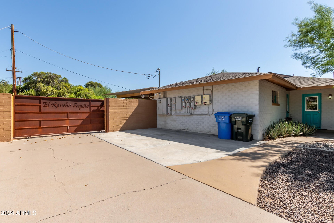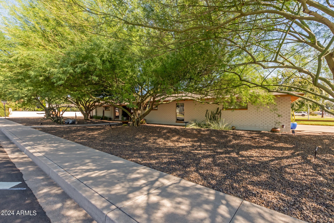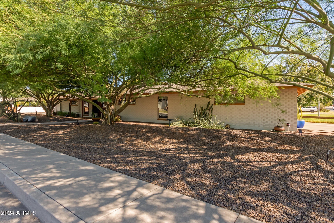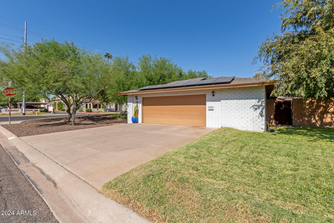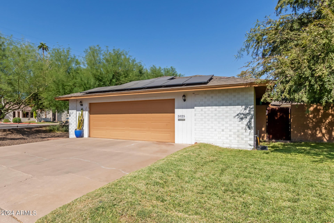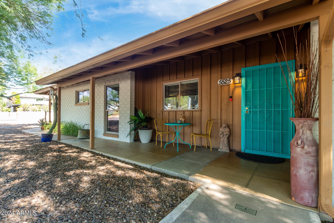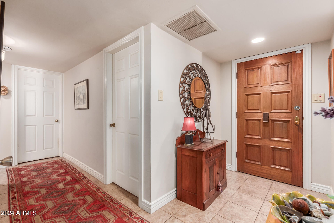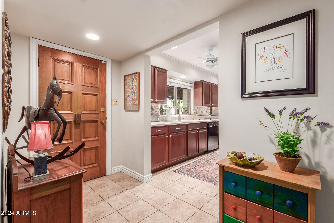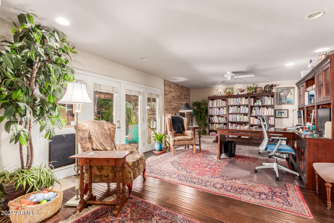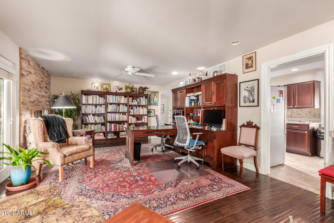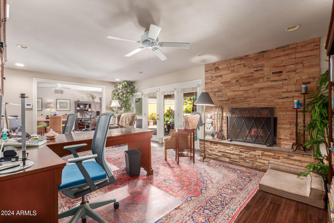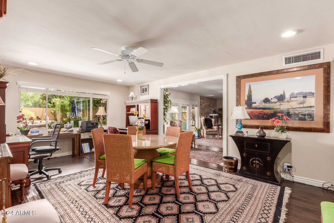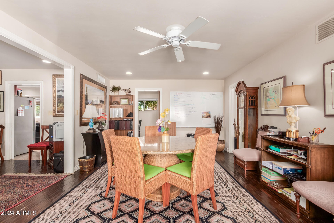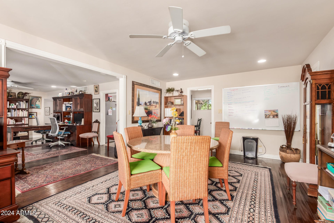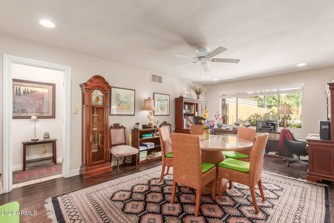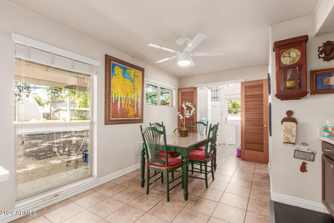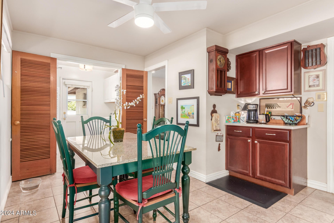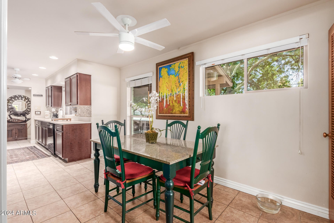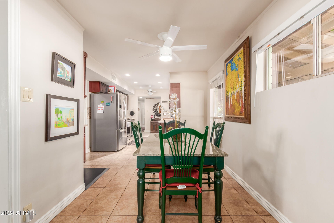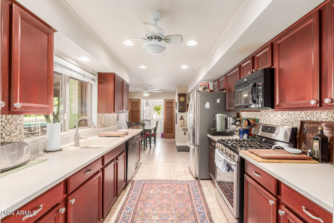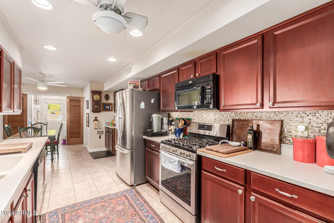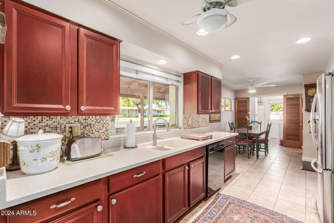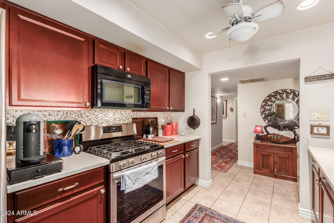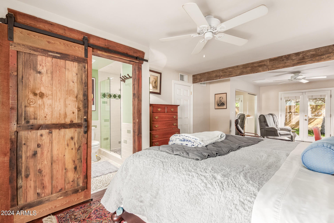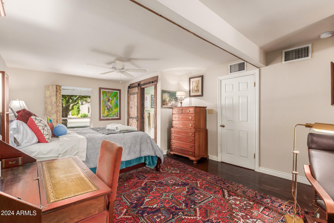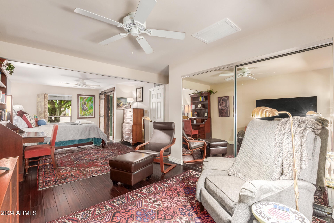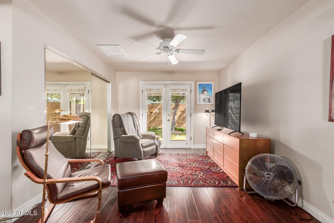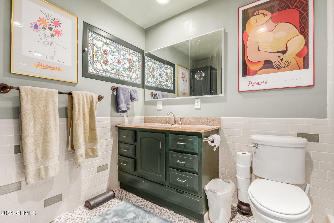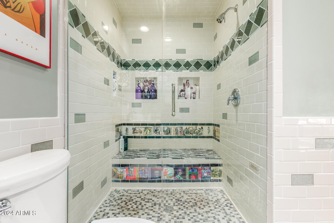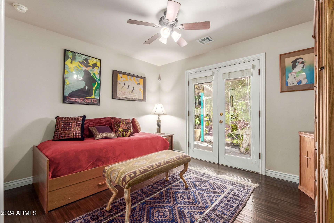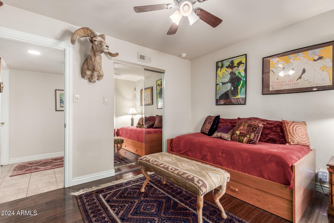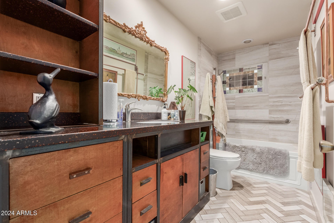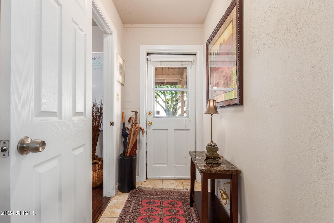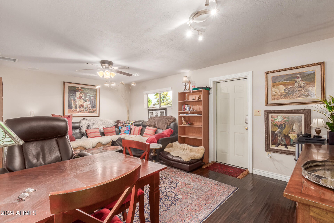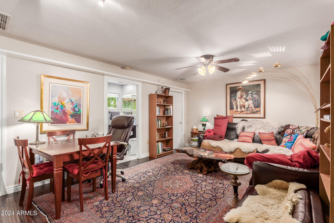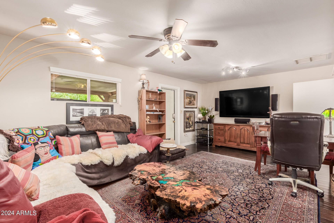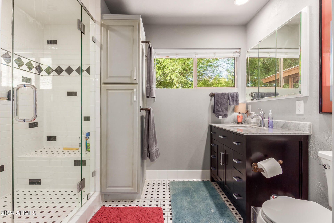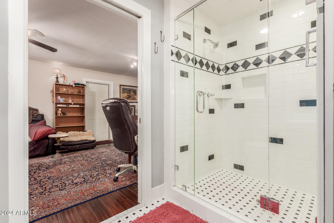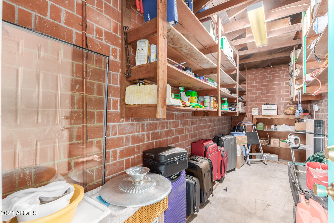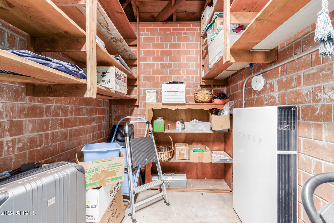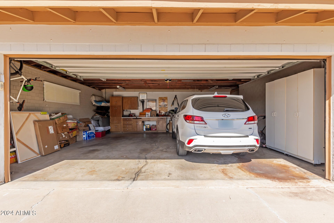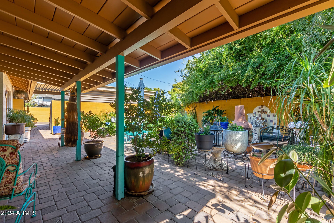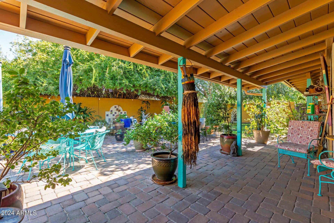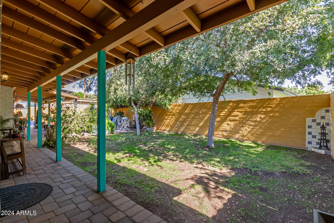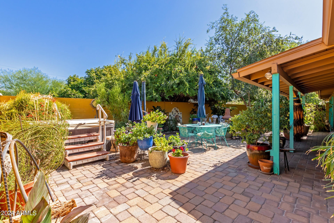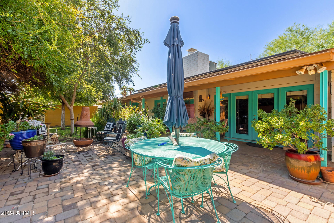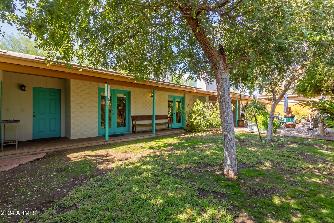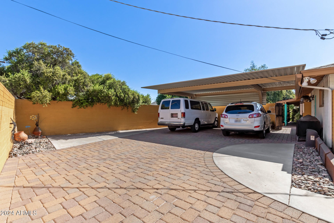$1,100,098 - 5525 N 12th Street, Phoenix
- 3
- Bedrooms
- 3
- Baths
- 2,204
- SQ. Feet
- 0.31
- Acres
''El Rancho Paquito'' Historic Del Webb 1954, 2,350 square foot Ranch house in the heart of Phoenix! Nestled on a premium 1/3 acre corner lot, featuring a large front yard w/mature shade trees, a 2 car side garage, electric RV gate with 3 car covered parking! Inside you will find a cozy family room and a living area w/a fireplace. Elegant wood flooring in all the right places and neutral palette throughout. The fabulous galley kitchen is equipped w/ample cabinetry, solid surface counters, mosaic tile backsplash, built-in appliances, recessed lighting. The primary bedroom boasts a private sitting area w/outdoor access and an ensuite w/a stylish barn door. Guest quarters have their own separate entry & bath! Owned solar w back up battery. Document tab has the history of this unique property . Also including a sizeable backyard w/a covered patio, extended paver seating area, and a refreshing hot tub, this home has it all! Act now before it's gone!
Essential Information
-
- MLS® #:
- 6771751
-
- Price:
- $1,100,098
-
- Bedrooms:
- 3
-
- Bathrooms:
- 3.00
-
- Square Footage:
- 2,204
-
- Acres:
- 0.31
-
- Year Built:
- 1954
-
- Type:
- Residential
-
- Sub-Type:
- Single Family - Detached
-
- Style:
- Ranch
-
- Status:
- Active
Community Information
-
- Address:
- 5525 N 12th Street
-
- Subdivision:
- NONE
-
- City:
- Phoenix
-
- County:
- Maricopa
-
- State:
- AZ
-
- Zip Code:
- 85014
Amenities
-
- Amenities:
- Biking/Walking Path
-
- Utilities:
- APS,SW Gas3
-
- Parking Spaces:
- 8
-
- Parking:
- Dir Entry frm Garage, Electric Door Opener, RV Gate, Gated
-
- # of Garages:
- 2
-
- Pool:
- None
Interior
-
- Interior Features:
- Eat-in Kitchen, No Interior Steps, 3/4 Bath Master Bdrm, High Speed Internet
-
- Heating:
- Natural Gas
-
- Cooling:
- Refrigeration, Ceiling Fan(s)
-
- Fireplace:
- Yes
-
- Fireplaces:
- 1 Fireplace, Living Room
-
- # of Stories:
- 1
Exterior
-
- Exterior Features:
- Covered Patio(s), Patio
-
- Lot Description:
- Corner Lot, Desert Front, Grass Back
-
- Windows:
- Dual Pane
-
- Roof:
- Composition
-
- Construction:
- Painted, Brick
School Information
-
- District:
- Phoenix Union High School District
-
- Elementary:
- Madison Rose Lane School
-
- Middle:
- Madison #1 Middle School
-
- High:
- North High School
Listing Details
- Listing Office:
- Keller Williams Arizona Realty
