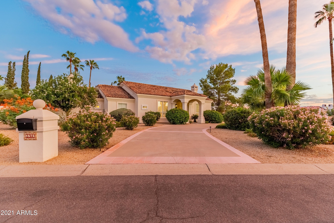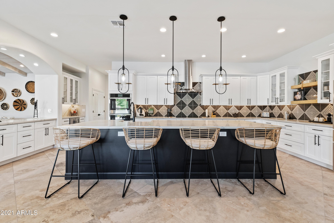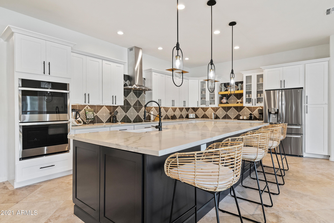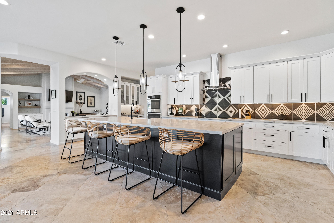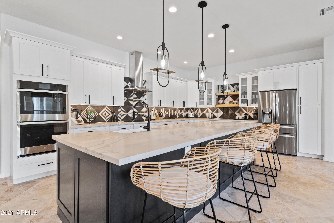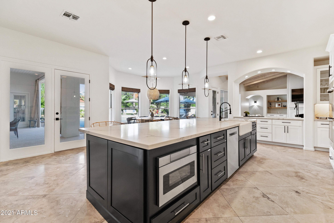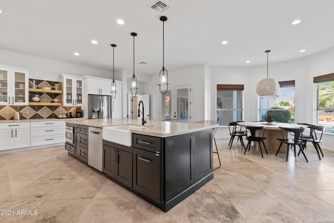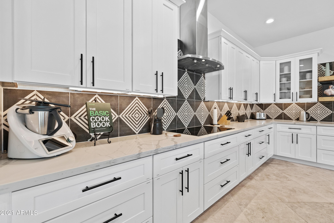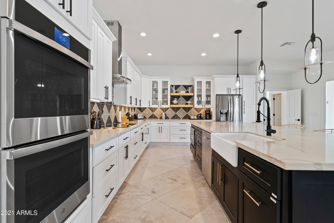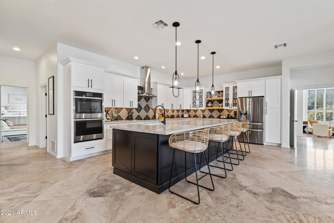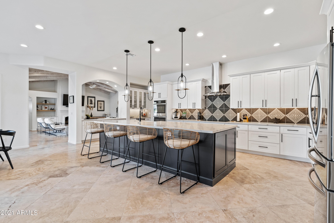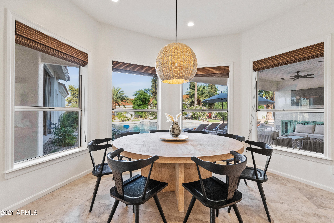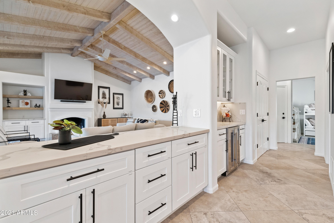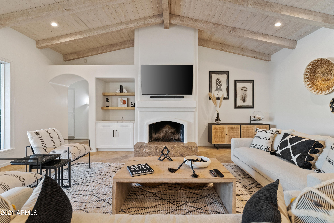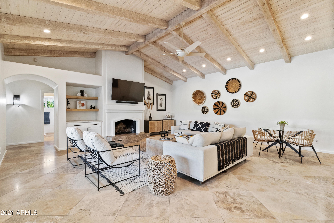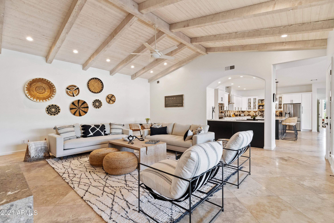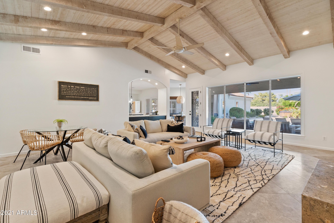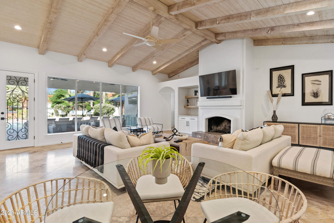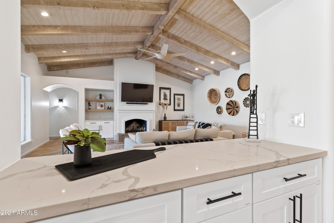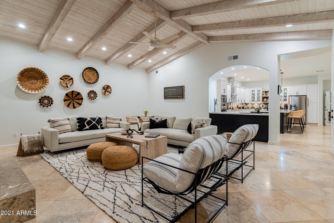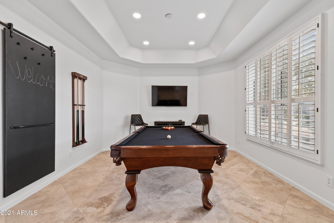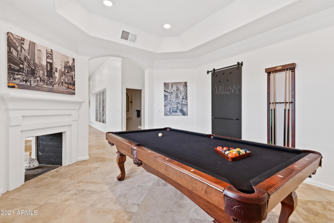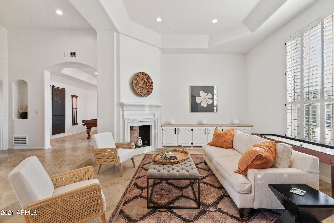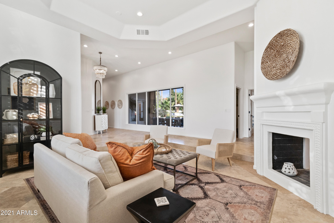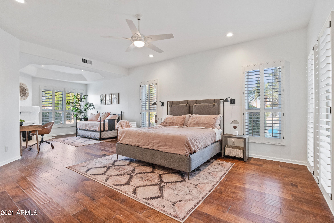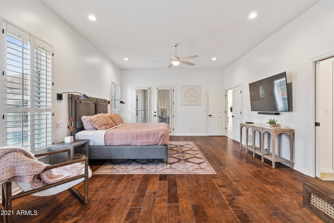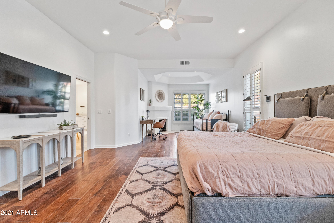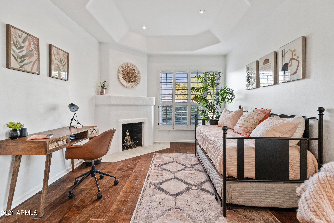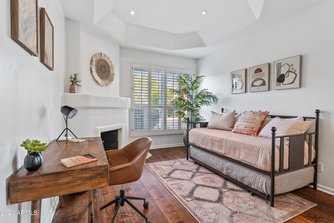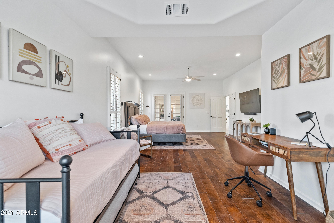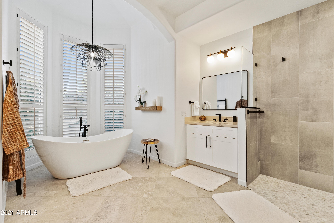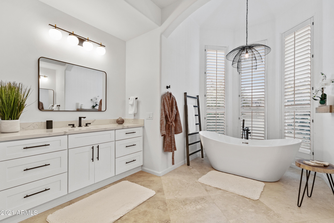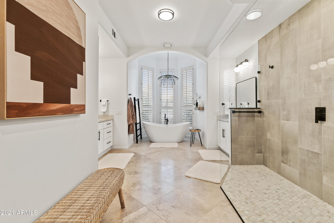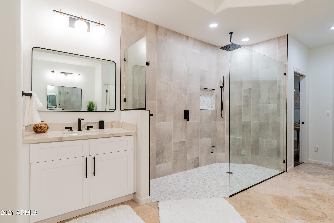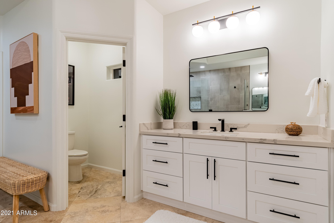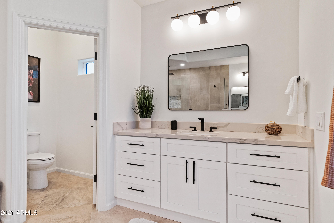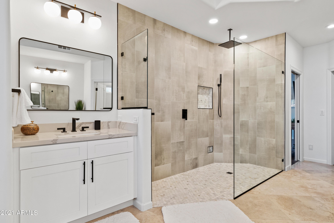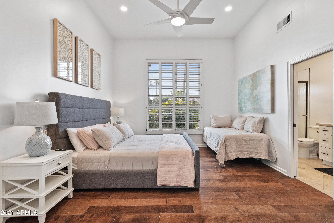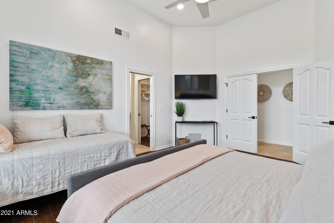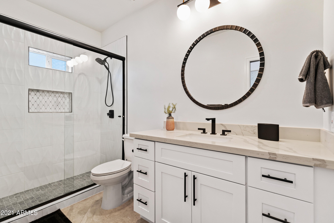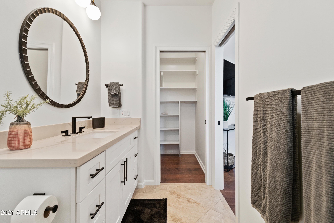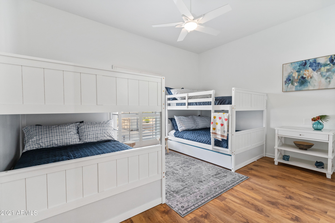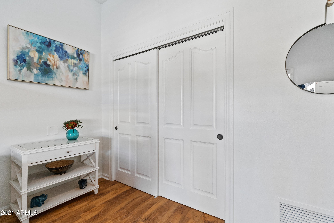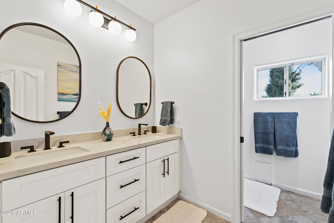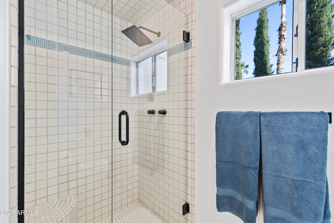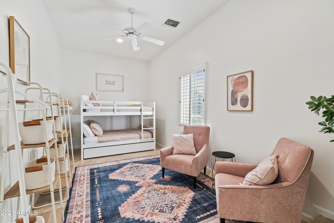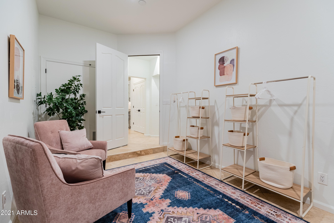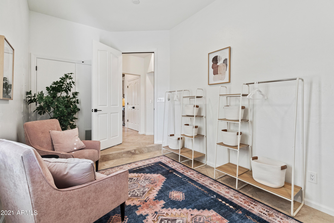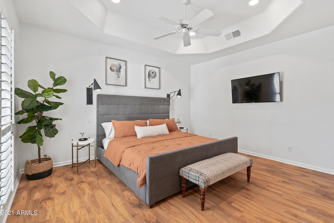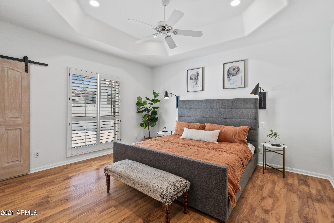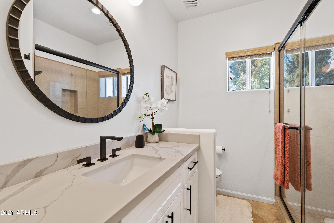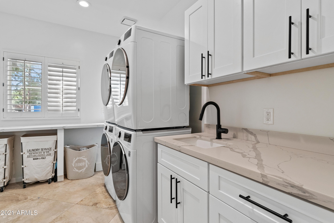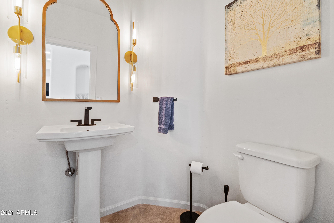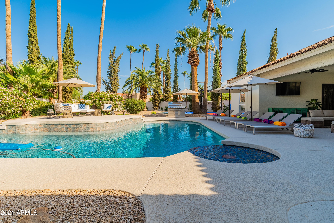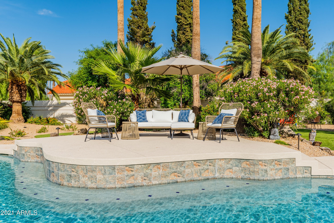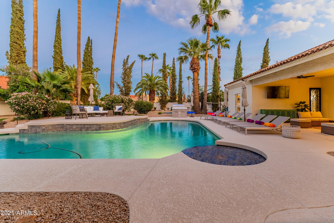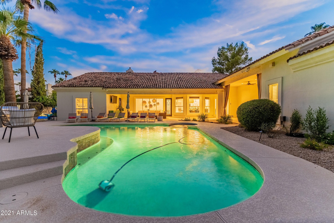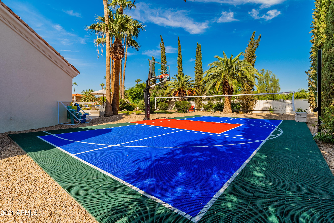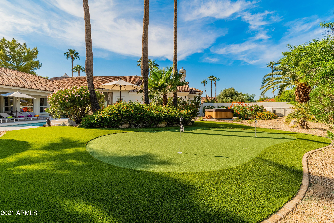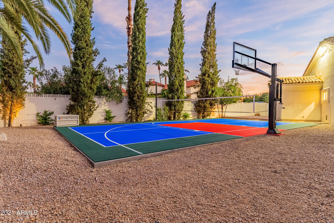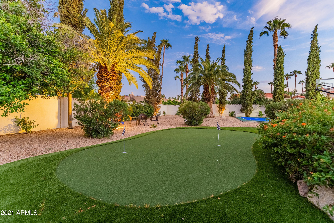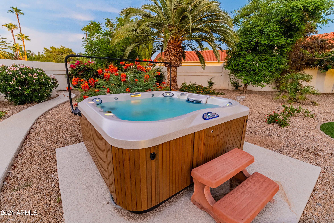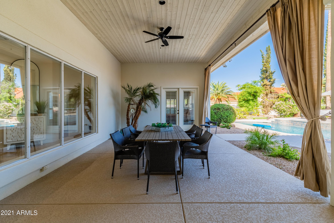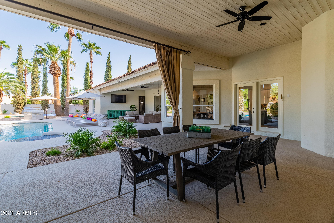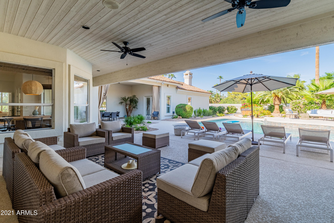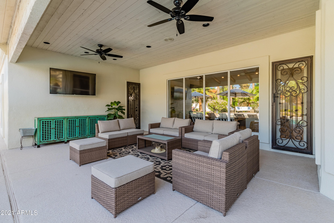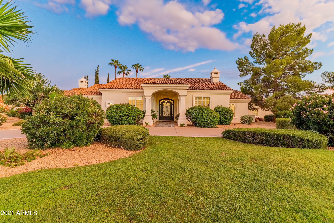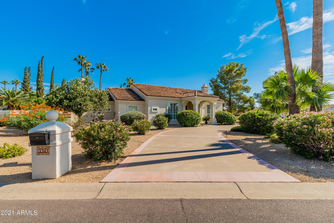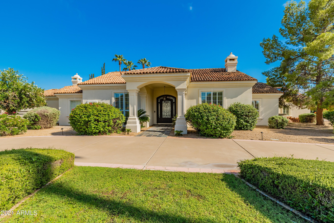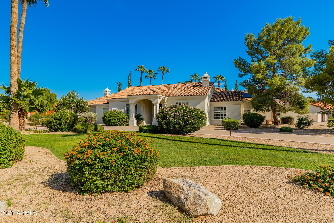$3,150,000 - 8575 E Sharon Drive, Scottsdale
- 4
- Bedrooms
- 5
- Baths
- 4,299
- SQ. Feet
- 0.81
- Acres
Step into this Cactus Corridor desert escape with mountain views positioned on a corner lot with a large circular drive. This split open floor plan features 4+ bedrooms, 4.5 baths, including a large ensuite office and an additional bonus room. As you walk in you are welcomed by vaulted ceilings and picturesque views of the resort-style backyard. Large designer kitchen opens to the family room which is great for all to gather. Spectacular outdoor spaces including sport court, putting green, pool and hot tub cater to all ages. Seller spared no expense including new air conditioning units and solar panels. 3 car garage. Two sets of Washer/Dryers in Laundry.
Essential Information
-
- MLS® #:
- 6771956
-
- Price:
- $3,150,000
-
- Bedrooms:
- 4
-
- Bathrooms:
- 5.00
-
- Square Footage:
- 4,299
-
- Acres:
- 0.81
-
- Year Built:
- 1987
-
- Type:
- Residential
-
- Sub-Type:
- Single Family Residence
-
- Style:
- Other
-
- Status:
- Active
Community Information
-
- Address:
- 8575 E Sharon Drive
-
- Subdivision:
- McDowell Shadow Estates
-
- City:
- Scottsdale
-
- County:
- Maricopa
-
- State:
- AZ
-
- Zip Code:
- 85260
Amenities
-
- Utilities:
- APS
-
- Parking Spaces:
- 7
-
- Parking:
- RV Access/Parking, RV Gate, Garage Door Opener, Direct Access, Circular Driveway, Attch'd Gar Cabinets
-
- # of Garages:
- 3
-
- View:
- Mountain(s)
-
- Pool:
- Heated, Private
Interior
-
- Interior Features:
- High Speed Internet, Double Vanity, Eat-in Kitchen, Breakfast Bar, Central Vacuum, Furnished(See Rmrks), Vaulted Ceiling(s), Kitchen Island, Pantry, Full Bth Master Bdrm, Separate Shwr & Tub
-
- Appliances:
- Water Purifier
-
- Heating:
- Electric
-
- Cooling:
- Central Air, Ceiling Fan(s), Programmable Thmstat
-
- Fireplace:
- Yes
-
- Fireplaces:
- 3+ Fireplace, Two Way Fireplace, Family Room, Living Room, Master Bedroom
-
- # of Stories:
- 1
Exterior
-
- Exterior Features:
- Sport Court(s), Built-in Barbecue
-
- Lot Description:
- Sprinklers In Rear, Sprinklers In Front, Corner Lot, Desert Back, Desert Front, Grass Front
-
- Windows:
- Skylight(s)
-
- Roof:
- Tile
-
- Construction:
- Stucco, Wood Frame, Painted
School Information
-
- District:
- Paradise Valley Unified District
-
- Elementary:
- Sonoran Sky Elementary School
-
- Middle:
- Desert Shadows Middle School - Scottsdale
-
- High:
- Horizon High School
Listing Details
- Listing Office:
- Silverleaf Realty
