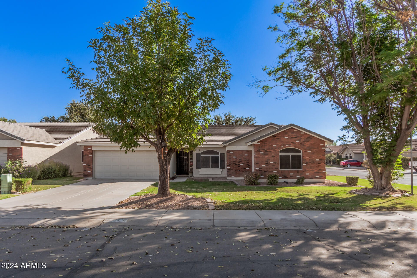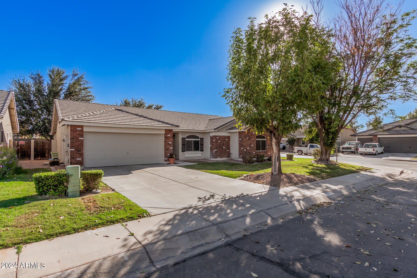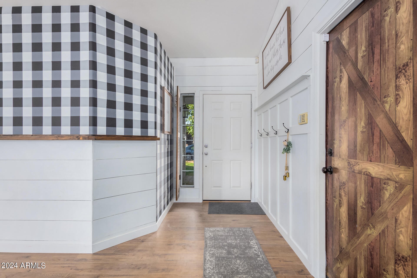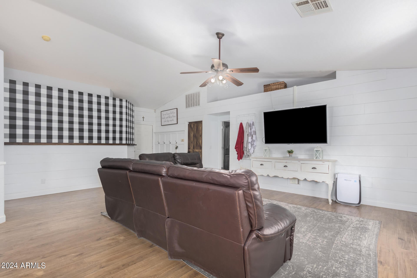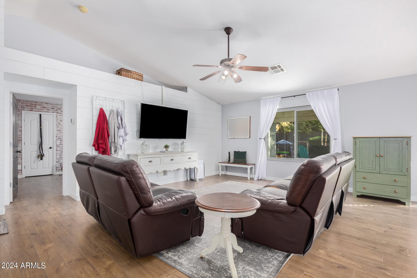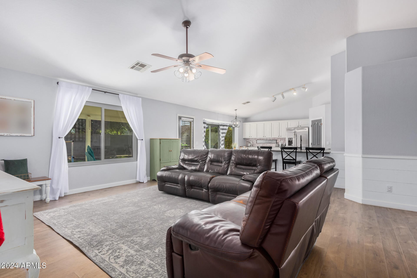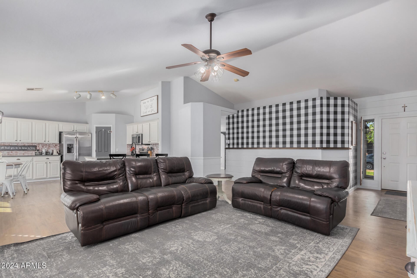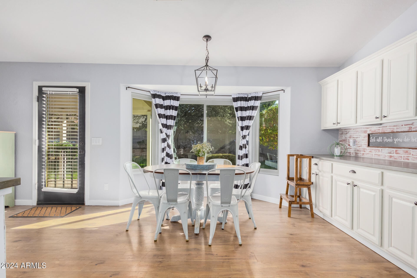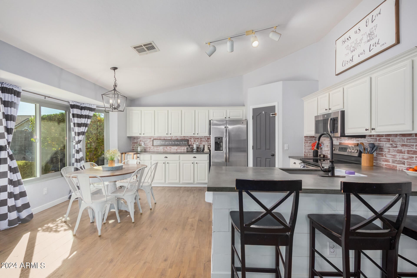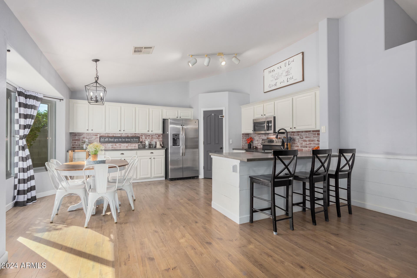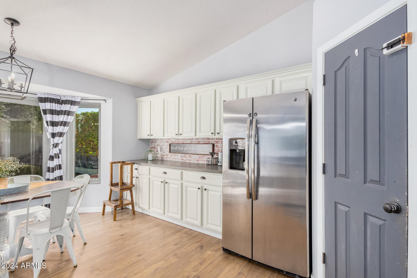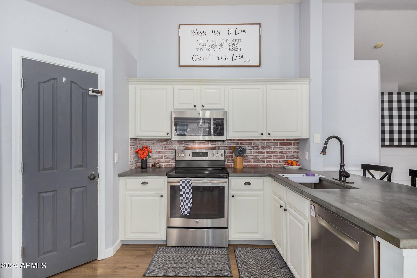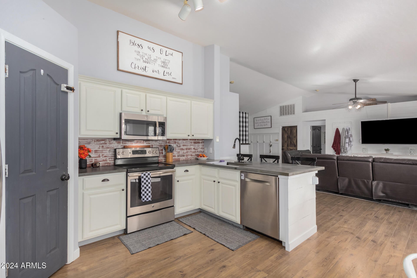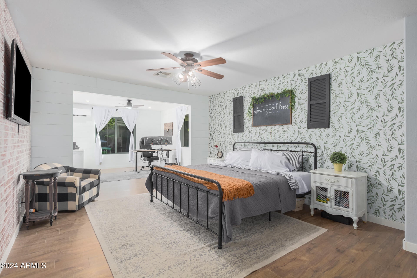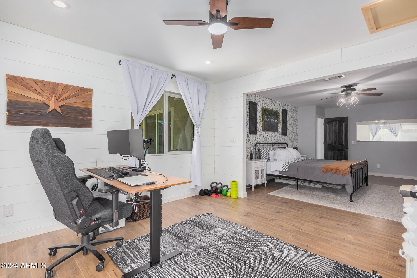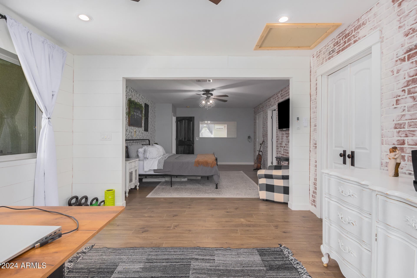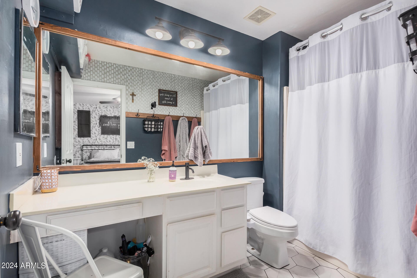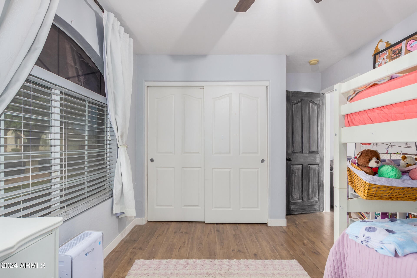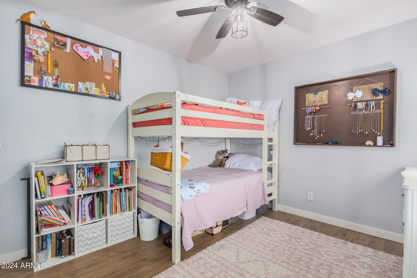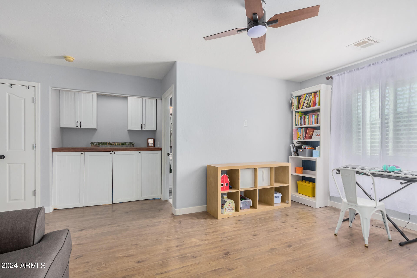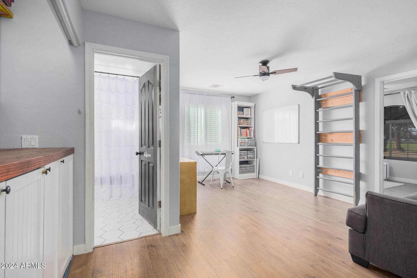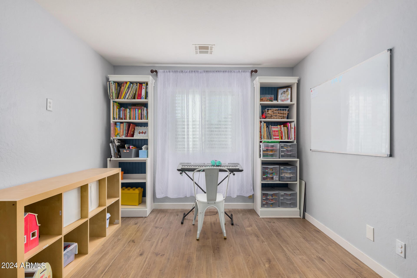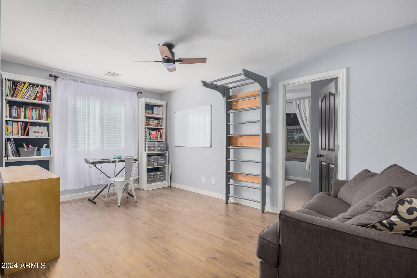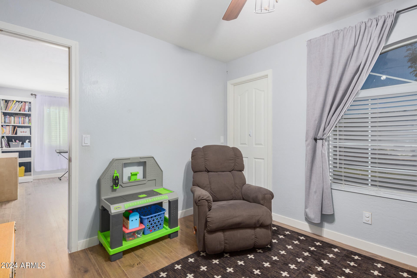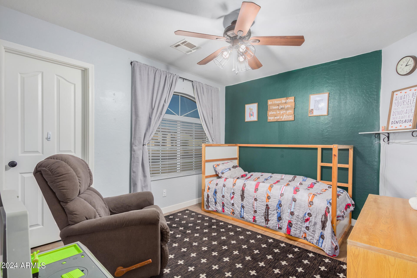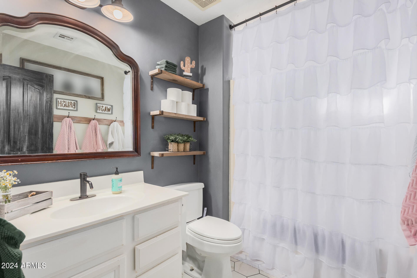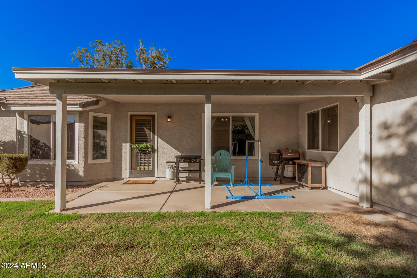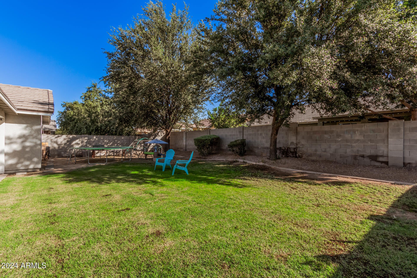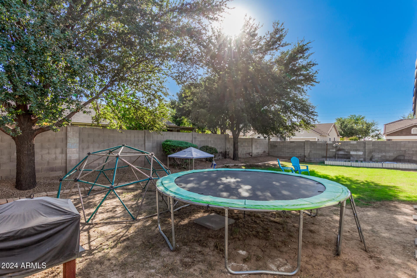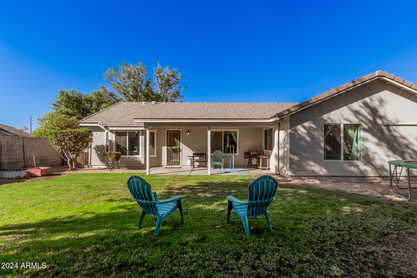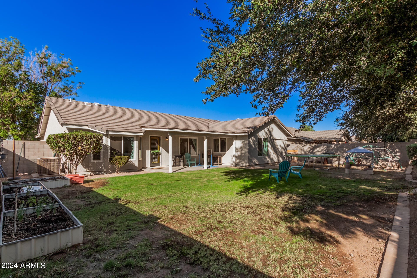$420,000 - 3555 E Magnus Drive, San Tan Valley
- 3
- Bedrooms
- 2
- Baths
- 1,987
- SQ. Feet
- 0.18
- Acres
Welcome home! This very well updated and maintained home has a great layout and flow. The owner has done countless cosmetic upgrades to create a very cozy feel. The new 320 sqft home addition is an awesome upgrade to the master bedroom wing, with plenty of space for an office, nursery, or workout area. It is also split from the rest of the bedrooms, providing adequate privacy. The kitchen features painted cabinets, concrete countertops, and like the rest of the home, newer wood look floors. The backyard is large, so no question about entertaining space and room for kids playgrounds. Corner lot, 2 gar garage, and a very friendly neighborhood! Come see it soon!
Essential Information
-
- MLS® #:
- 6772171
-
- Price:
- $420,000
-
- Bedrooms:
- 3
-
- Bathrooms:
- 2.00
-
- Square Footage:
- 1,987
-
- Acres:
- 0.18
-
- Year Built:
- 2003
-
- Type:
- Residential
-
- Sub-Type:
- Single Family - Detached
-
- Style:
- Ranch
-
- Status:
- Active
Community Information
-
- Address:
- 3555 E Magnus Drive
-
- Subdivision:
- CASTLEGATE PARCEL 4
-
- City:
- San Tan Valley
-
- County:
- Pinal
-
- State:
- AZ
-
- Zip Code:
- 85140
Amenities
-
- Amenities:
- Near Bus Stop, Biking/Walking Path
-
- Utilities:
- SRP
-
- Parking Spaces:
- 4
-
- Parking:
- Dir Entry frm Garage, Electric Door Opener
-
- # of Garages:
- 2
-
- Pool:
- None
Interior
-
- Interior Features:
- Eat-in Kitchen, 9+ Flat Ceilings, No Interior Steps, Vaulted Ceiling(s), Pantry, Full Bth Master Bdrm, High Speed Internet
-
- Heating:
- Mini Split, Electric
-
- Cooling:
- Refrigeration, Programmable Thmstat, Ceiling Fan(s)
-
- Fireplaces:
- None
-
- # of Stories:
- 1
Exterior
-
- Exterior Features:
- Covered Patio(s), Playground, Patio
-
- Lot Description:
- Corner Lot, Grass Front, Grass Back
-
- Windows:
- Dual Pane
-
- Roof:
- Tile
-
- Construction:
- Brick Veneer, Painted, Stucco, Frame - Wood
School Information
-
- District:
- J. O. Combs Unified School District
-
- Elementary:
- Kathryn Sue Simonton Elementary
-
- Middle:
- J. O. Combs Middle School
-
- High:
- Combs High School
Listing Details
- Listing Office:
- My Home Group Real Estate
