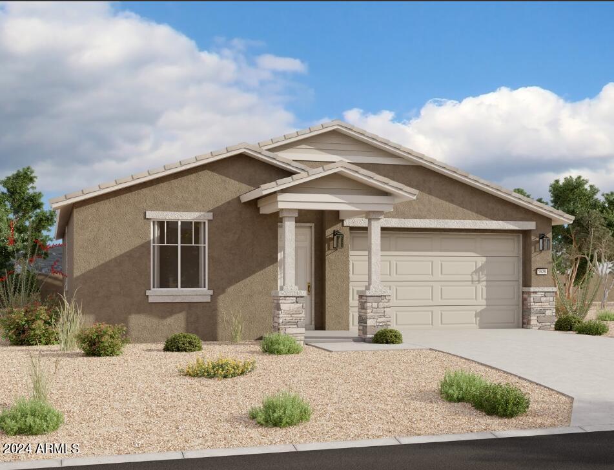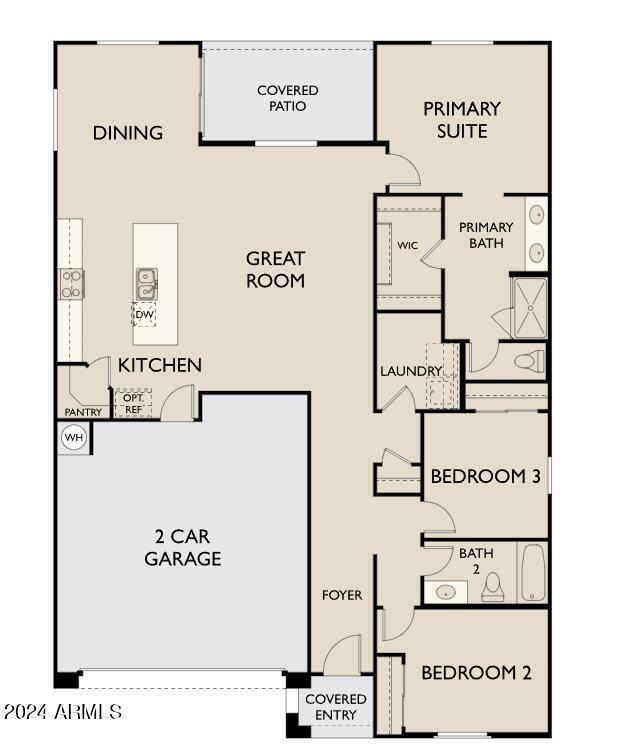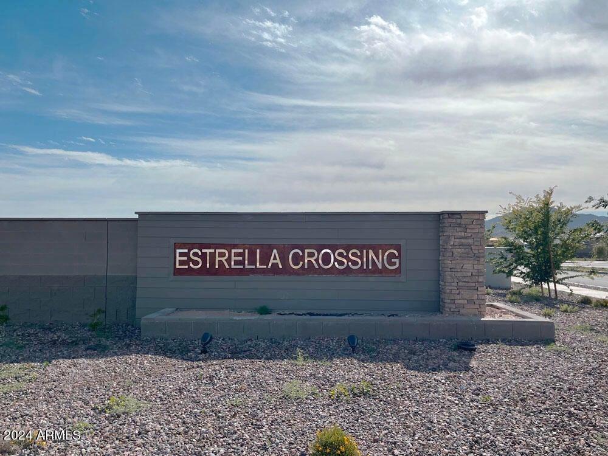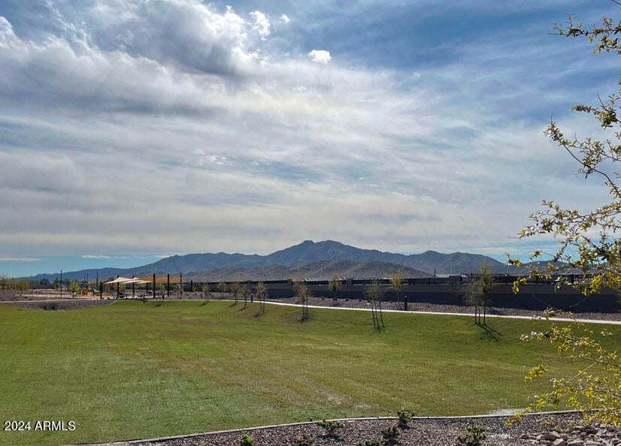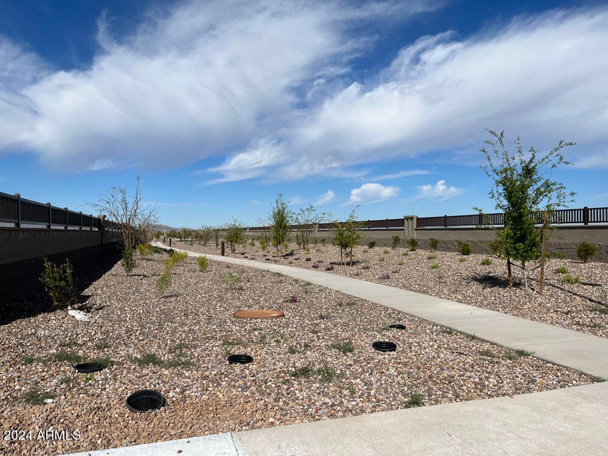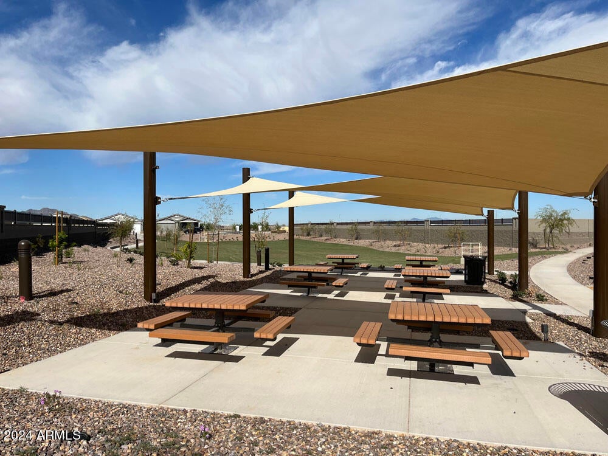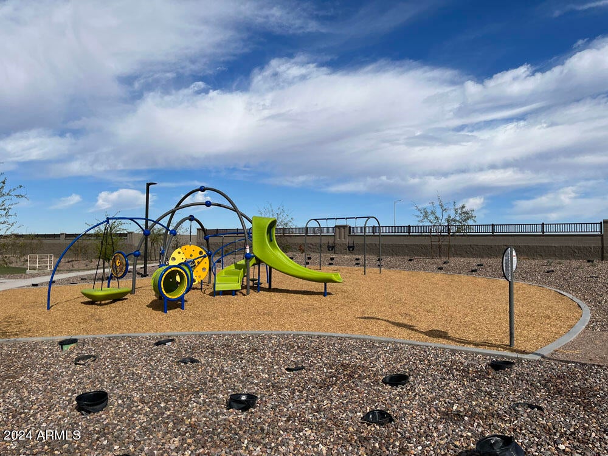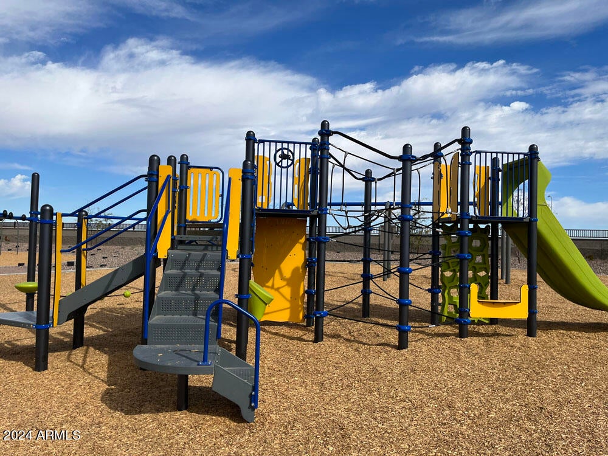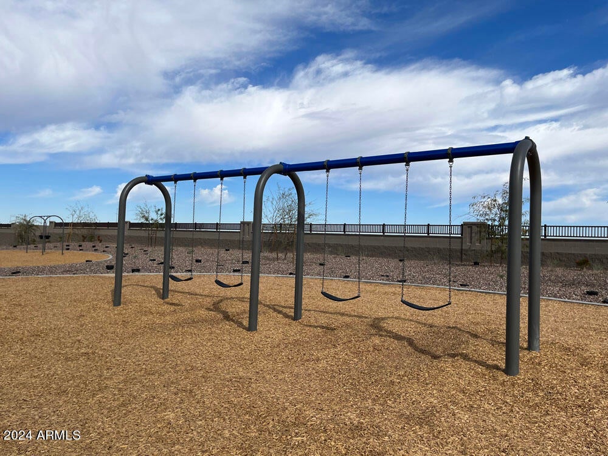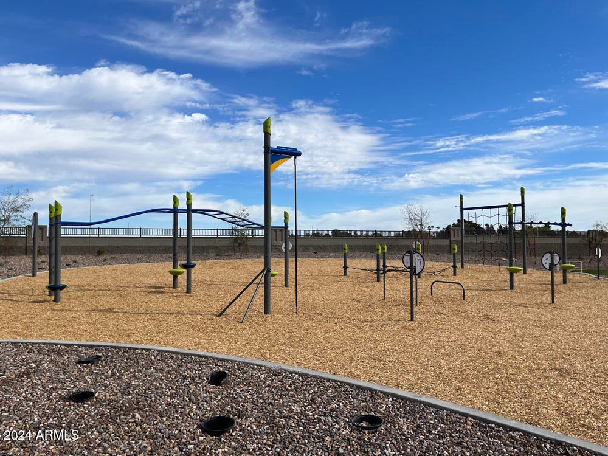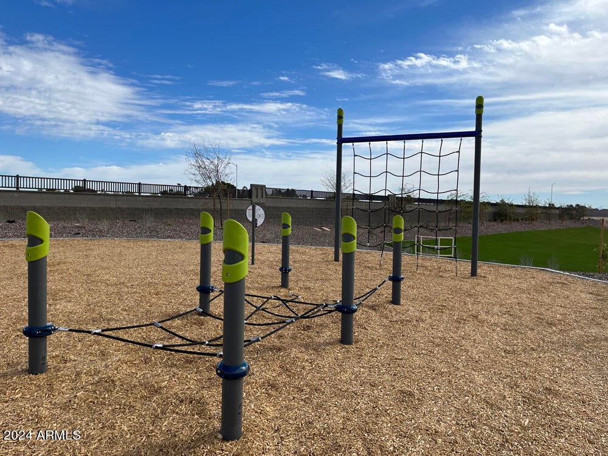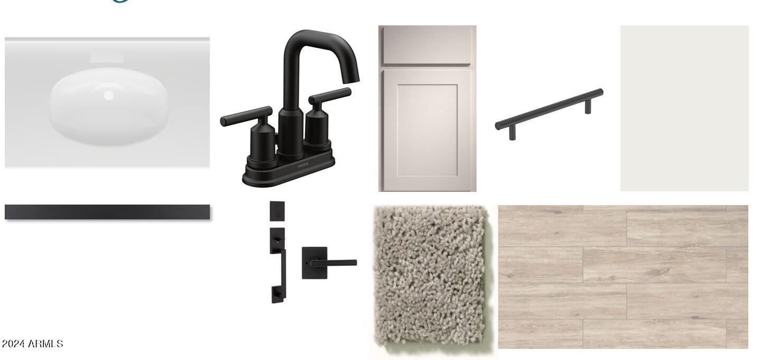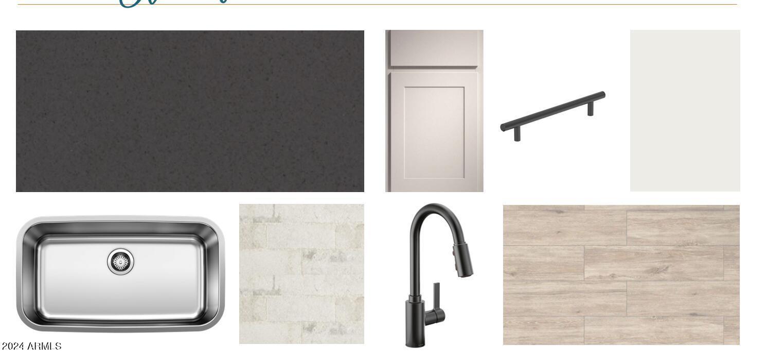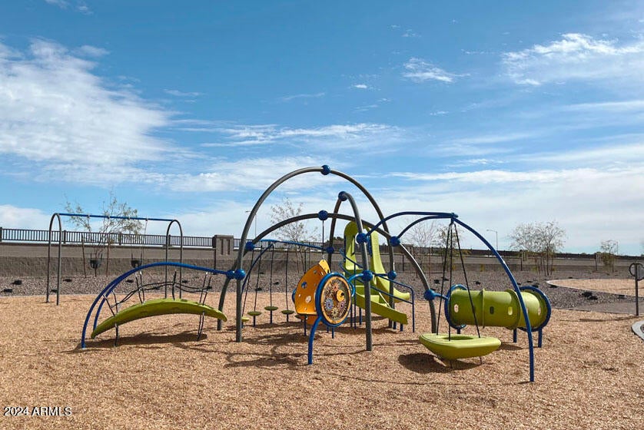$424,990 - 5609 W Mcneil Street, Laveen
- 3
- Bedrooms
- 2
- Baths
- 1,567
- SQ. Feet
- 0.16
- Acres
''Step into the charm of the Violet, a beautifully designed 1,567 sq ft home that combines contemporary elegance with Craftsman-inspired details. This inviting residence features 3 bedrooms and 2 bathrooms. As you enter, you'll be greeted by an impressive 9-foot ceiling and an elegant 8-foot front door that sets the tone for the rest of the home. The durable wood-like plank tile flows seamlessly throughout the main living areas, offering both style and practicality, while plush carpeting in the bedrooms provides a cozy retreat. The heart of the home is the stunning kitchen, featuring gray shaker-style 42-inch upper cabinets complemented by matte black hardware and slate gray quartz countertops. The eye-catching white brick-like backsplash adds a modern touch, making this space a true culinary haven. Equipped with stainless steel appliances, including a microwave, dishwasher, gas range, and refrigerator, the kitchen is ready for all your cooking adventures. The thoughtfully designed open-concept split floorplan places the primary suite away from the secondary bedrooms, ensuring a peaceful sanctuary for relaxation. Additional features include a washer and dryer, garage door opener, and a soft water loop, enhancing your everyday living experience. The bathrooms are adorned with matte black fixtures that add a touch of sophistication to your daily routine. Experience the perfect blend of style and functionality in the Violet floorplan. "
Essential Information
-
- MLS® #:
- 6772770
-
- Price:
- $424,990
-
- Bedrooms:
- 3
-
- Bathrooms:
- 2.00
-
- Square Footage:
- 1,567
-
- Acres:
- 0.16
-
- Year Built:
- 2024
-
- Type:
- Residential
-
- Sub-Type:
- Single Family - Detached
-
- Style:
- Other (See Remarks), Ranch
-
- Status:
- Active
Community Information
-
- Address:
- 5609 W Mcneil Street
-
- Subdivision:
- ESTRELLA CROSSING
-
- City:
- Laveen
-
- County:
- Maricopa
-
- State:
- AZ
-
- Zip Code:
- 85339
Amenities
-
- Amenities:
- Biking/Walking Path
-
- Utilities:
- SRP,SW Gas3
-
- Parking Spaces:
- 2
-
- # of Garages:
- 2
-
- Pool:
- None
Interior
-
- Interior Features:
- Other, See Remarks, Eat-in Kitchen, 9+ Flat Ceilings, Soft Water Loop, Kitchen Island, Pantry, Double Vanity, High Speed Internet
-
- Heating:
- Natural Gas
-
- Cooling:
- Refrigeration, Programmable Thmstat
-
- Fireplaces:
- None
-
- # of Stories:
- 1
Exterior
-
- Exterior Features:
- Covered Patio(s), Private Yard
-
- Lot Description:
- Sprinklers In Front, Desert Front, Dirt Back
-
- Windows:
- Dual Pane, Low-E, Vinyl Frame
-
- Roof:
- Tile
-
- Construction:
- Painted, Stucco, Frame - Wood
School Information
-
- District:
- Phoenix Union High School District
-
- Elementary:
- Laveen Elementary School
-
- Middle:
- Laveen Elementary School
-
- High:
- Betty Fairfax High School
Listing Details
- Listing Office:
- Compass
