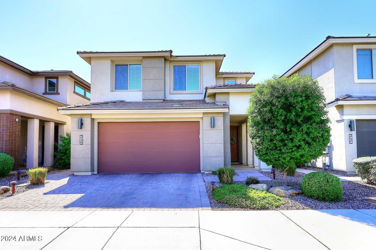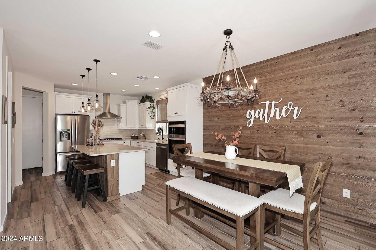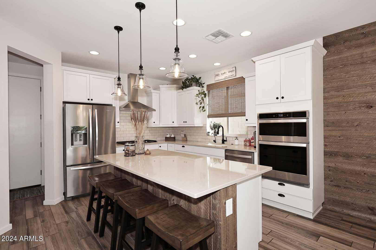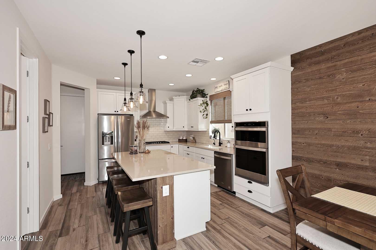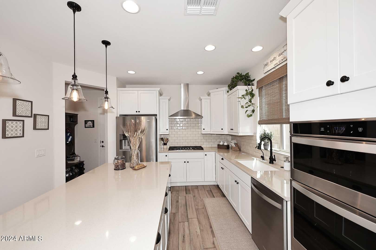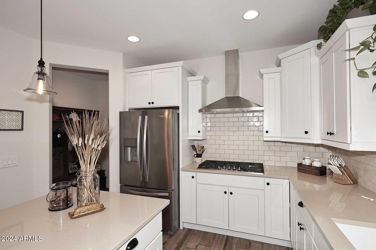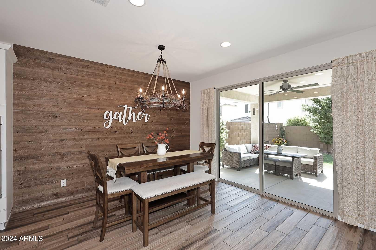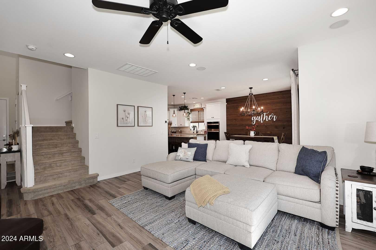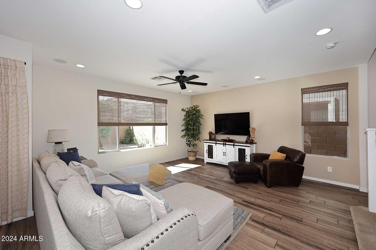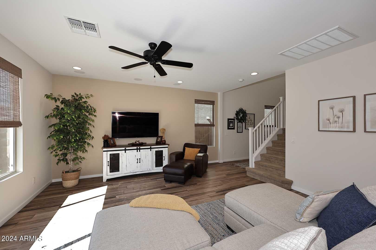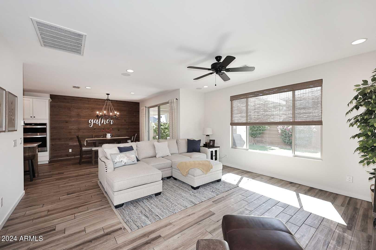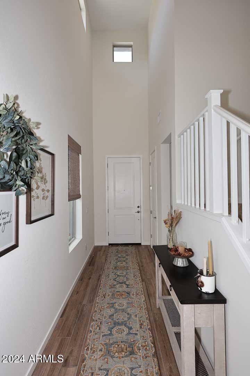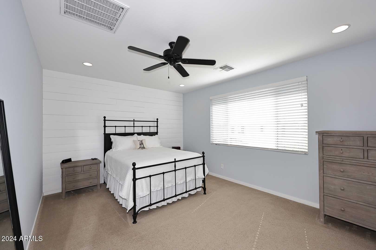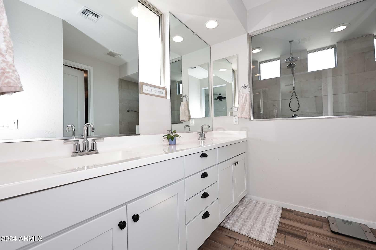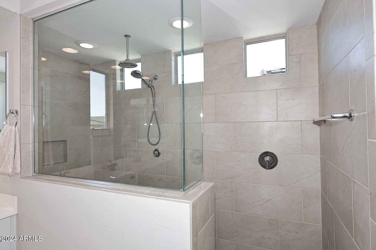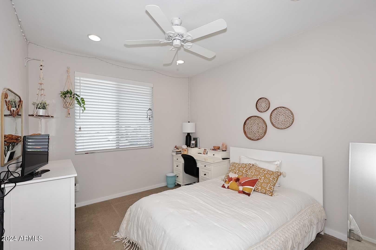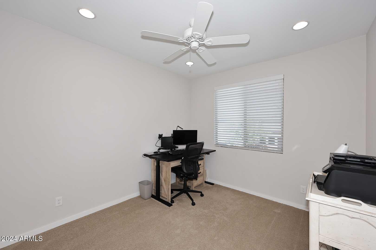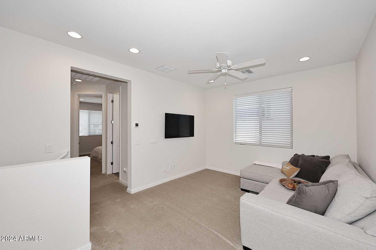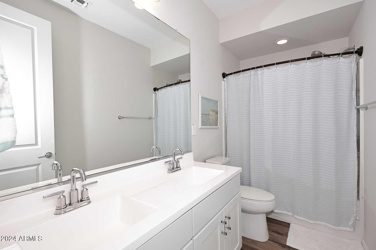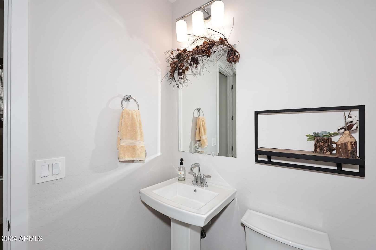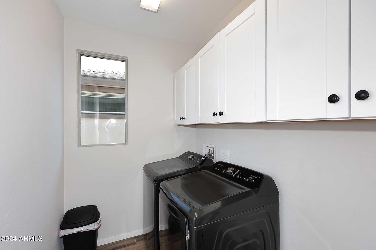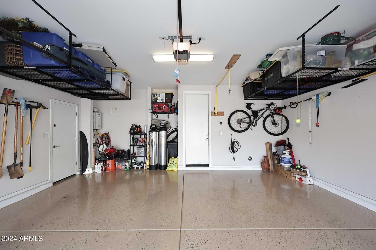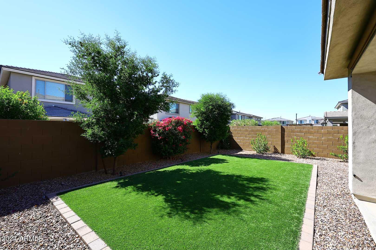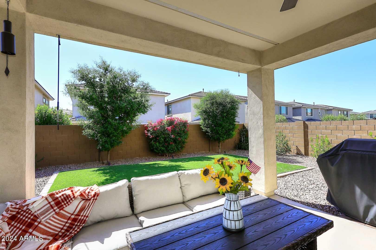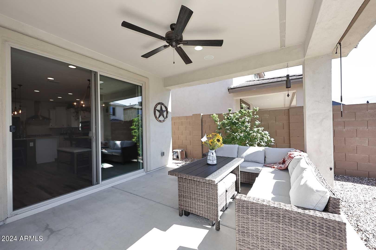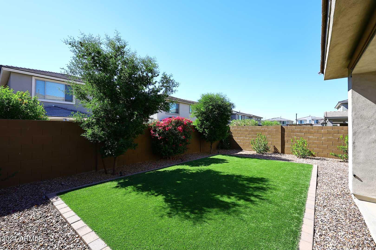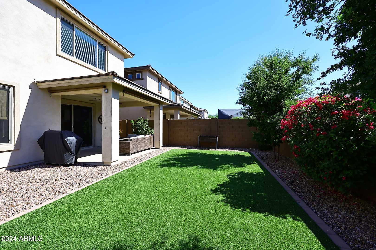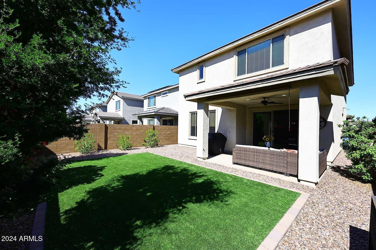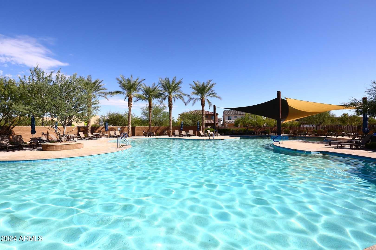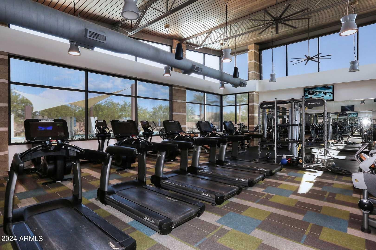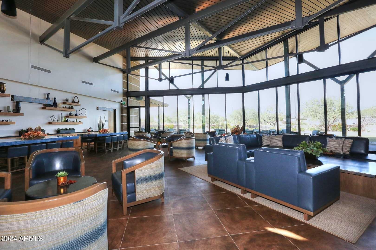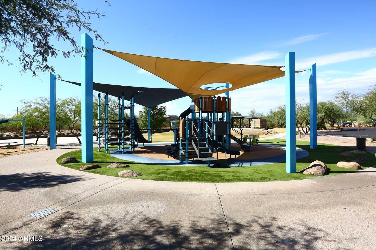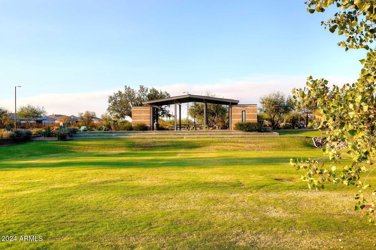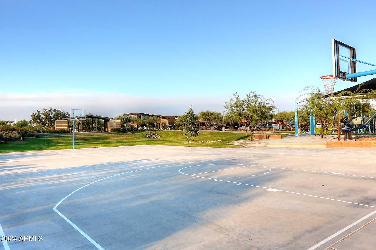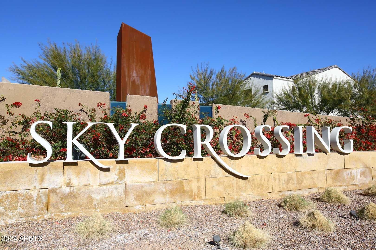$775,000 - 3125 E Louise Drive, Phoenix
- 3
- Bedrooms
- 3
- Baths
- 2,059
- SQ. Feet
- 0.09
- Acres
Absolutely stunning home located in the highly coveted and sought after Sky Crossing neighborhood. This move-in ready home boasts many upgrades and has been meticulously maintained inside and out. Enjoy an open floor plan with 9-foot ceilings and recessed lighting throughout the home. The chef-light kitchen features an island, walk-in pantry, sleek white cabinetry, gas cooktop, stainless steel appliances, and a water filtration system. The great room is equipped with surround sound, extending to the backyard patio. Upstairs you have 3 bedrooms and a bonus loft. The primary bedroom showcases beautiful custom shiplap, a spacious walk-in closet, dual sinks, and a luxurious walk-in shower. The garage is finished with epoxy flooring, and overhead storage for all your storage needs. Step outside to low maintenance backyard with artificial turf and desert landscaping, along with a spacious covered patio. Be the envy in this resort like community featuring a heated pool, fitness center, playgrounds, clubhouse, serene walking paths throughout the community and opportunities to attend fitness classes and planned social events throughout the year! Elementary school and convenient shopping/dining are just minutes away at the Desert Ridge Marketplace and City North. Visit us today and experience it for yourself!
Essential Information
-
- MLS® #:
- 6772935
-
- Price:
- $775,000
-
- Bedrooms:
- 3
-
- Bathrooms:
- 3.00
-
- Square Footage:
- 2,059
-
- Acres:
- 0.09
-
- Year Built:
- 2021
-
- Type:
- Residential
-
- Sub-Type:
- Single Family Residence
-
- Status:
- Active
Community Information
-
- Address:
- 3125 E Louise Drive
-
- Subdivision:
- SKY CROSSING PARCEL 9
-
- City:
- Phoenix
-
- County:
- Maricopa
-
- State:
- AZ
-
- Zip Code:
- 85050
Amenities
-
- Amenities:
- Community Spa Htd, Community Pool Htd, Community Media Room, Playground, Biking/Walking Path, Clubhouse, Fitness Center
-
- Utilities:
- APS,SW Gas3
-
- Parking Spaces:
- 2
-
- Parking:
- Garage Door Opener
-
- # of Garages:
- 2
-
- Pool:
- None
Interior
-
- Interior Features:
- Upstairs, Breakfast Bar, 9+ Flat Ceilings, Kitchen Island, Pantry, Double Vanity, Full Bth Master Bdrm, High Speed Internet
-
- Appliances:
- Water Purifier
-
- Heating:
- Natural Gas
-
- Cooling:
- Central Air, Ceiling Fan(s)
-
- Fireplaces:
- None
-
- # of Stories:
- 2
Exterior
-
- Lot Description:
- Sprinklers In Rear, Sprinklers In Front, Desert Back, Desert Front, Gravel/Stone Front, Gravel/Stone Back, Synthetic Grass Back, Auto Timer H2O Front, Auto Timer H2O Back
-
- Windows:
- Dual Pane, Vinyl Frame
-
- Roof:
- Tile
-
- Construction:
- Synthetic Stucco, Wood Frame, Painted, Stucco
School Information
-
- District:
- Paradise Valley Unified District
-
- Elementary:
- Sky Crossing Elementary School
-
- Middle:
- Explorer Middle School
-
- High:
- Pinnacle High School
Listing Details
- Listing Office:
- West Usa Realty
