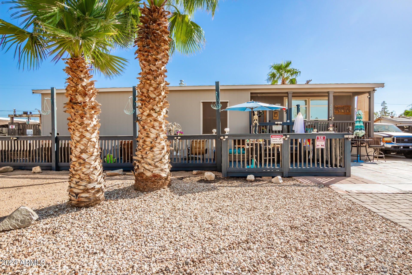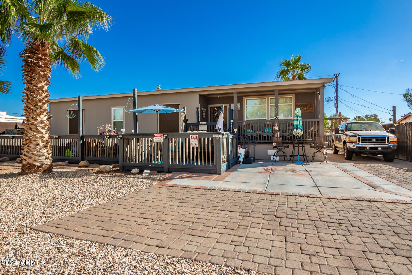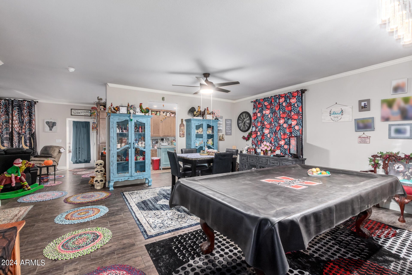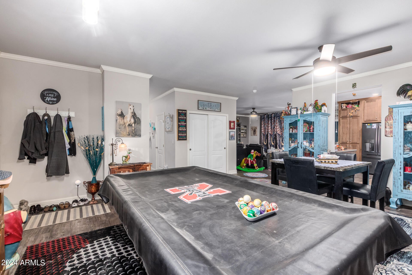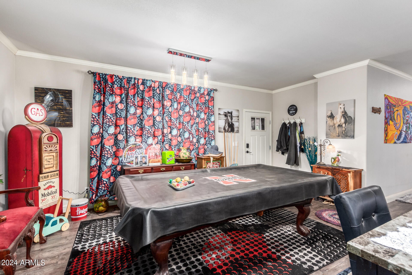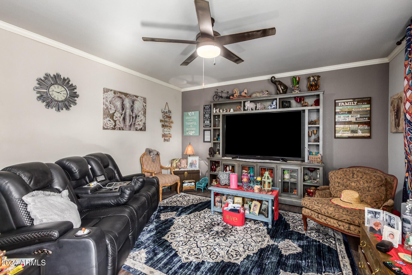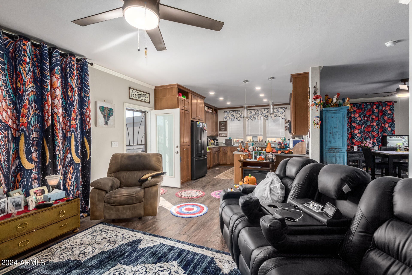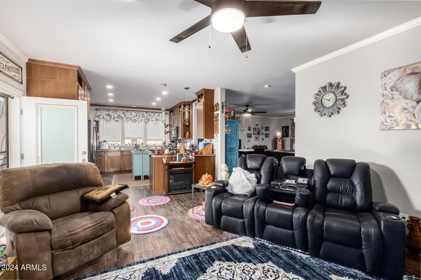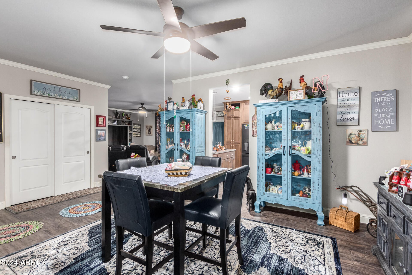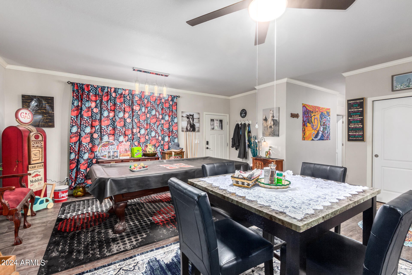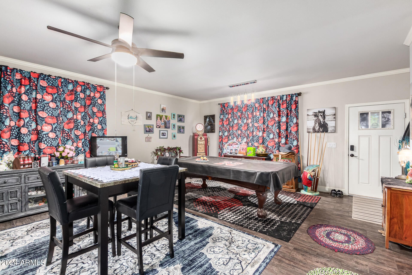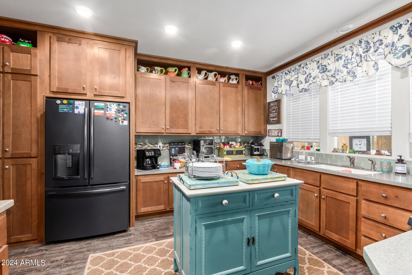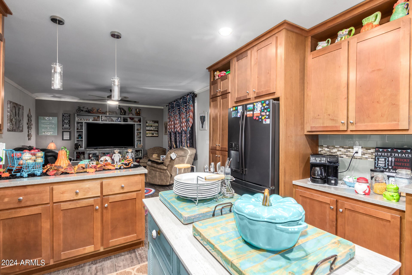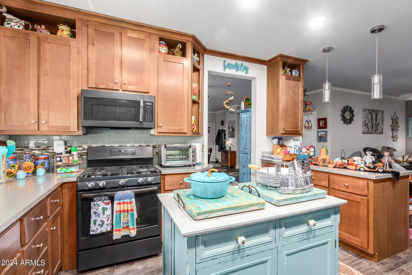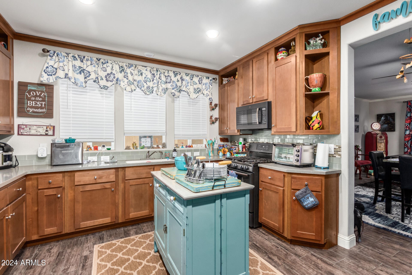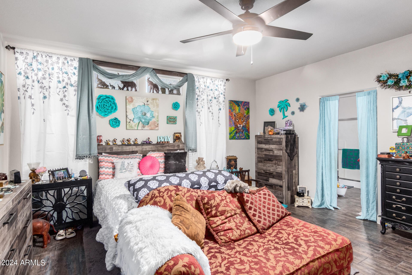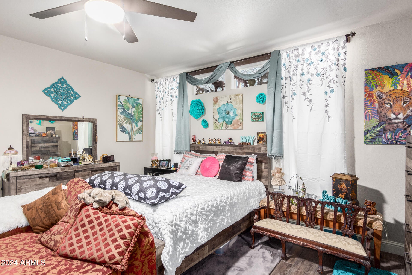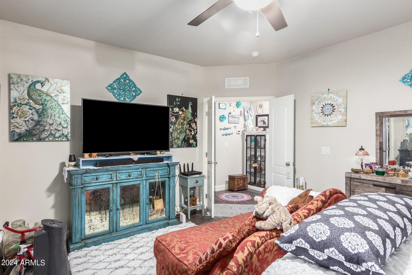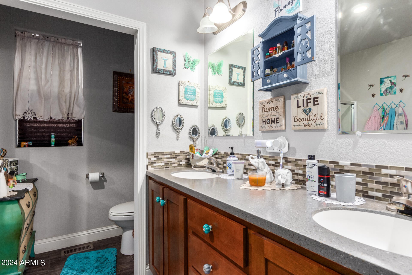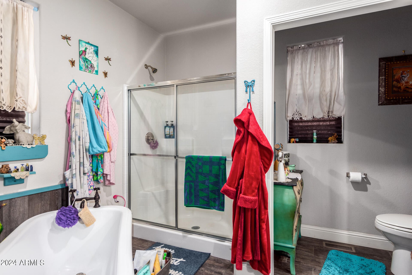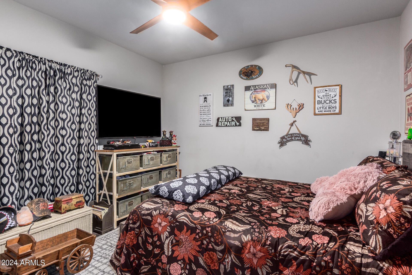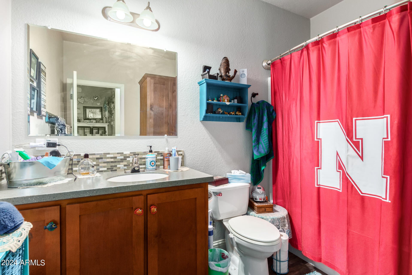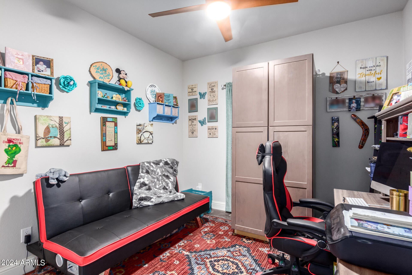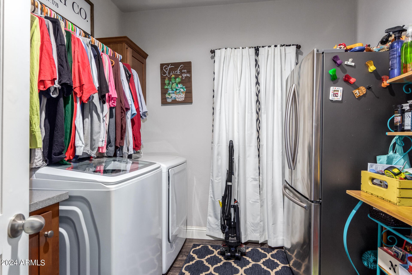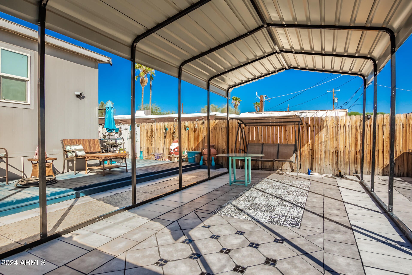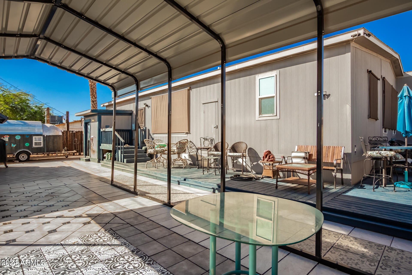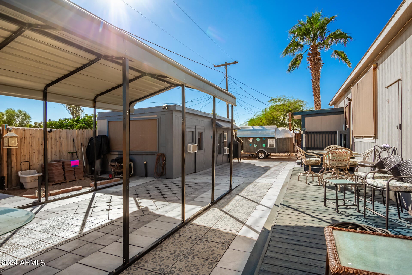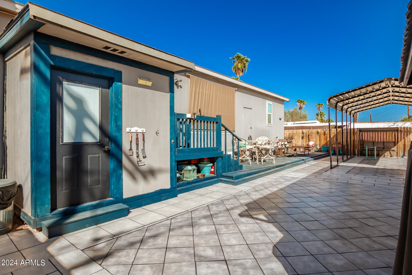$399,900 - 2607 E Phelps Road, Phoenix
- 3
- Bedrooms
- 2
- Baths
- 2,048
- SQ. Feet
- 0.18
- Acres
This stunning 3-bedroom, 2-bathroom home, built in 2019, is located in the conveniently situated Bell Park community of Phoenix and offers 2,048 sq ft of modern living space. Featuring luxury vinyl plank flooring throughout, the home's open design includes a spacious kitchen with abundant cabinetry, a pantry, granite countertops, a gas range, and a fingerprint-resistant black stainless steel appliance package. Entertain in style with formal dining, separate living and family rooms, and a huge interior laundry room for added convenience. The oversized primary suite offers a walk-in closet and a private bath with dual sinks, a separate shower, and a charming claw-foot tub. The home also features multiple closets throughout, offering plenty of storage space. Outdoors, enjoy front and back... ...decks, a fully tiled backyard with a heavy-duty metal canopy, an air-conditioned workshop, additional attached storage, RV parking, and so much more. You won't find another home in the area with these unique features and the level of privacy and outdoor amenities this property offers.
Essential Information
-
- MLS® #:
- 6773077
-
- Price:
- $399,900
-
- Bedrooms:
- 3
-
- Bathrooms:
- 2.00
-
- Square Footage:
- 2,048
-
- Acres:
- 0.18
-
- Year Built:
- 2019
-
- Type:
- Residential
-
- Sub-Type:
- Mfg/Mobile Housing
-
- Status:
- Active
Community Information
-
- Address:
- 2607 E Phelps Road
-
- Subdivision:
- BELL PARK
-
- City:
- Phoenix
-
- County:
- Maricopa
-
- State:
- AZ
-
- Zip Code:
- 85032
Amenities
-
- Utilities:
- APS,SW Gas3
-
- Parking Spaces:
- 2
-
- Parking:
- RV Gate, Separate Strge Area, RV Access/Parking, Gated
-
- Pool:
- None
Interior
-
- Interior Features:
- Eat-in Kitchen, Breakfast Bar, 9+ Flat Ceilings, No Interior Steps, Kitchen Island, Pantry, Double Vanity, Full Bth Master Bdrm, Separate Shwr & Tub, Granite Counters
-
- Heating:
- Natural Gas
-
- Cooling:
- Refrigeration
-
- Fireplaces:
- None
-
- # of Stories:
- 1
Exterior
-
- Exterior Features:
- Patio, Storage
-
- Lot Description:
- Gravel/Stone Front
-
- Windows:
- Sunscreen(s), Dual Pane, Low-E
-
- Roof:
- Composition
-
- Construction:
- Painted, Frame - Wood
School Information
-
- District:
- Paradise Valley Unified District
-
- Elementary:
- Palomino Primary School
-
- Middle:
- Greenway Middle School
-
- High:
- North Canyon High School
Listing Details
- Listing Office:
- Real Broker
