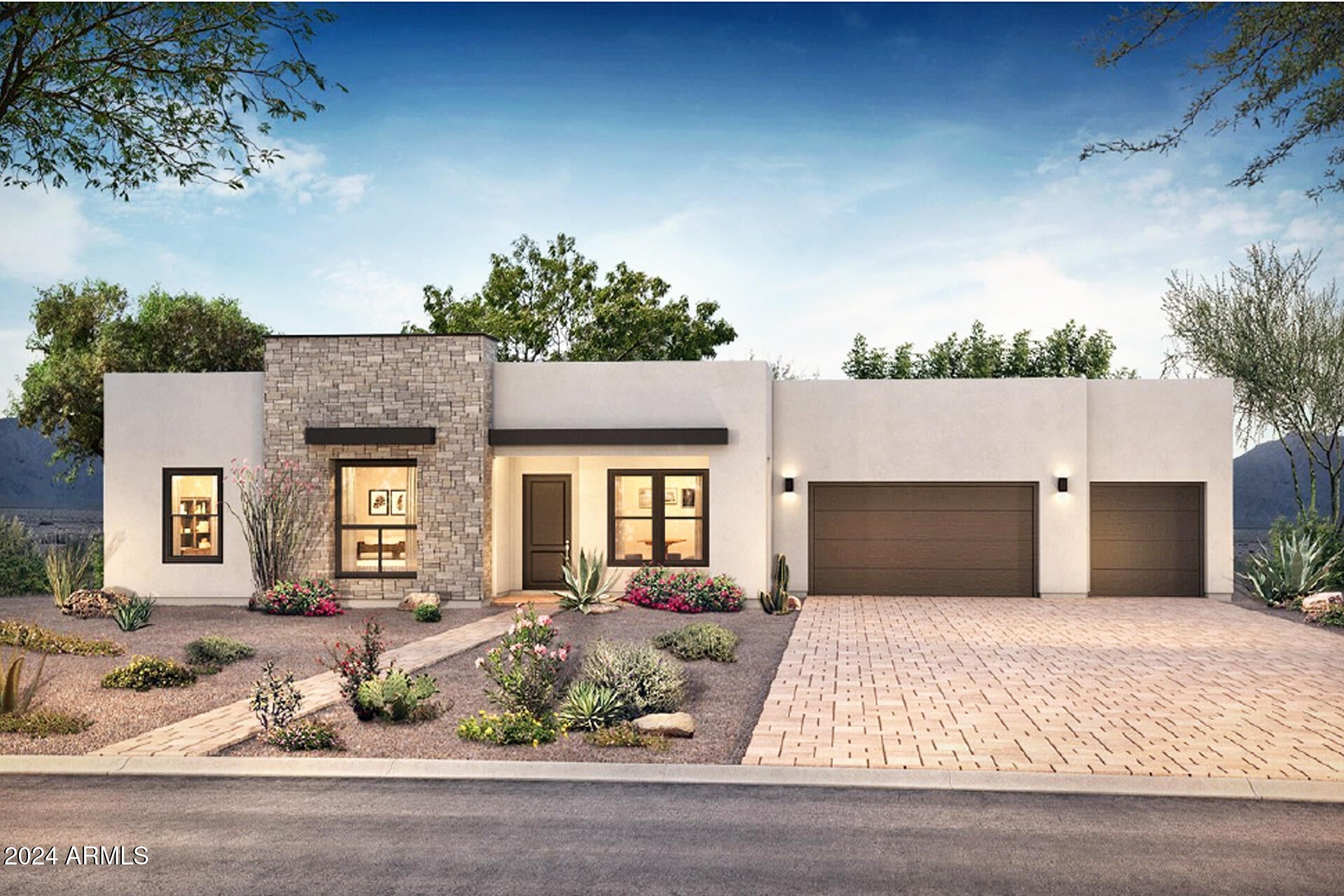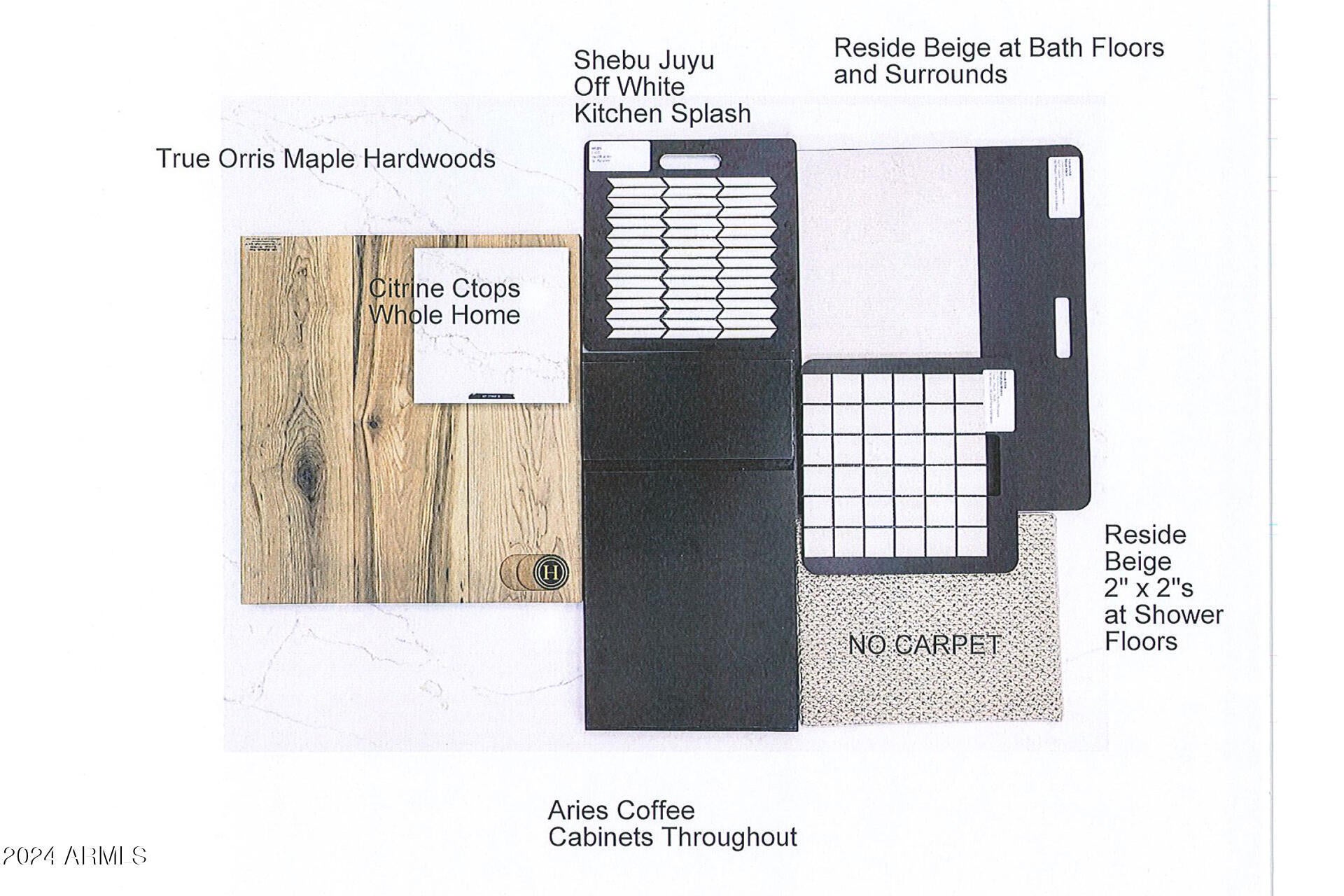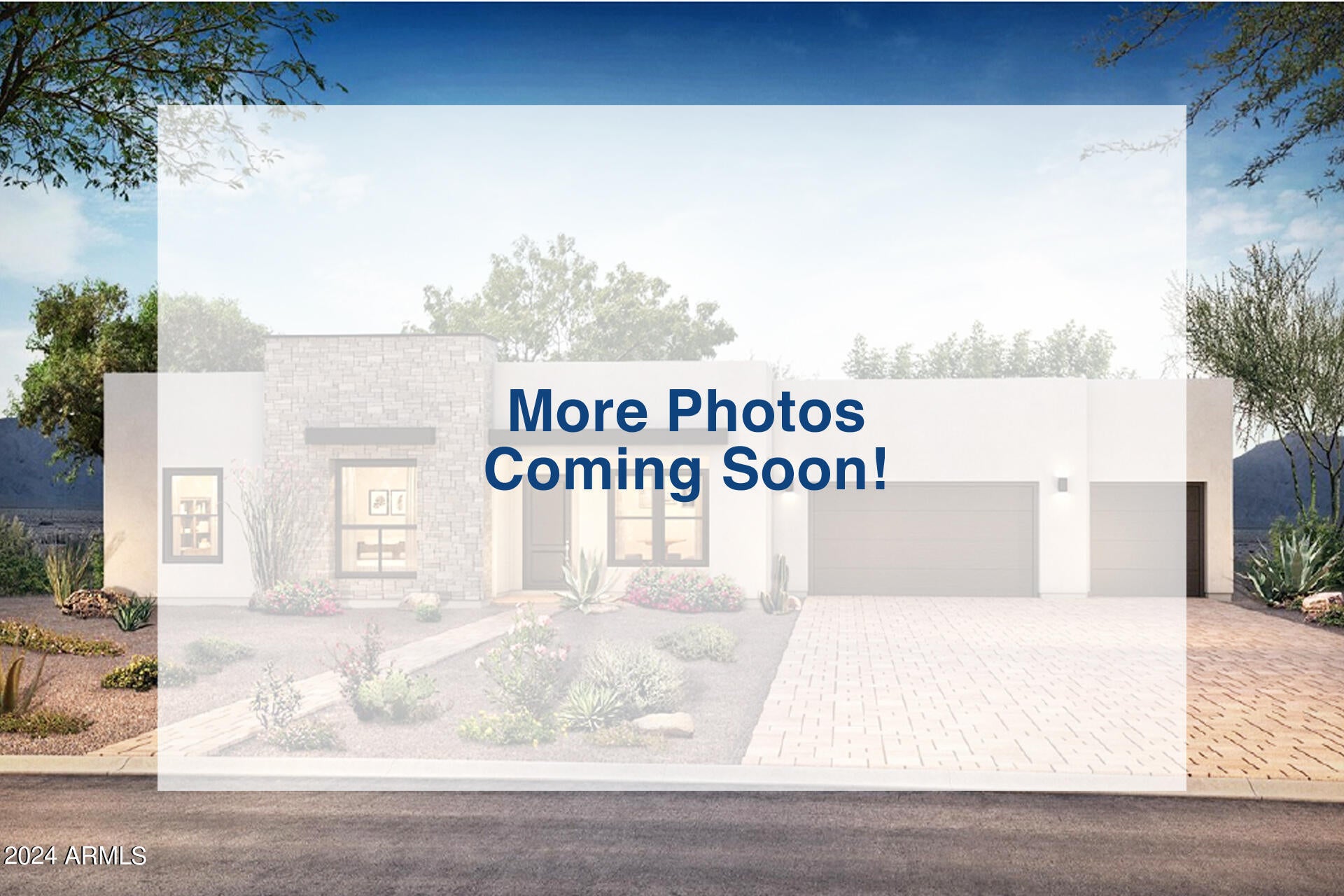$938,966 - 34075 N Borgata Trail, Queen Creek
- 4
- Bedrooms
- 4
- Baths
- 3,097
- SQ. Feet
- 0.25
- Acres
This STUNNING 2024 home is OVERFLOWING with over $200K in DESIGNER upgrades! This GORGEOUS home combines modern elegance + thoughtful living spaces! Step inside through the STUNNING iron entry door where you'll find a GRAND great room + separate den! GOURMET kitchen w/quartz countertops, Urban Coffee stained cabinets, tiled backsplash, waterfall island w/sink & breakfast bar + JennAir stainless appliance suite! VERY PRIVATE owner's suite w/ensuite bath, BIG walk-in closet + separate owner's RETREAT! Create your DREAM OASIS in the ample backyard backing to open space! This GORGEOUS property is located within the sought-after Prelude at Oro Ridge community with mountain views! This is the one. Welcome HOME! Three additional bedrooms are designed with privacy in mind. Bedroom 4 features its own private bath, making it ideal for guests or a home office, while bedrooms 2 and 3 share a well-appointed bathroom. Near the entrance, the versatile den can be used as a formal sitting room, a home office, or a media space. The home also includes a separate laundry room with direct access to the three-car garage, offering convenience and ample storage. Additional features include optional floor outlets in the great room, a powder room for guests, and plenty of linen closets throughout. The massive backyard provides endless possibilities for outdoor activities. Located in a community that offers biking and walking paths, this home is perfect for those who enjoy an active lifestyle or simply love to entertain. WELCOME HOME!
Essential Information
-
- MLS® #:
- 6773168
-
- Price:
- $938,966
-
- Bedrooms:
- 4
-
- Bathrooms:
- 4.00
-
- Square Footage:
- 3,097
-
- Acres:
- 0.25
-
- Year Built:
- 2024
-
- Type:
- Residential
-
- Sub-Type:
- Single Family - Detached
-
- Status:
- Active
Community Information
-
- Address:
- 34075 N Borgata Trail
-
- Subdivision:
- Prelude at Oro Ridge
-
- City:
- Queen Creek
-
- County:
- Pinal
-
- State:
- AZ
-
- Zip Code:
- 85144
Amenities
-
- Amenities:
- Biking/Walking Path
-
- Utilities:
- SRP,SW Gas3
-
- Parking Spaces:
- 3
-
- Parking:
- Dir Entry frm Garage, Electric Door Opener
-
- # of Garages:
- 3
-
- Pool:
- None
Interior
-
- Interior Features:
- Breakfast Bar, 9+ Flat Ceilings, Kitchen Island, Double Vanity, Full Bth Master Bdrm, Separate Shwr & Tub, High Speed Internet
-
- Heating:
- Natural Gas
-
- Cooling:
- Refrigeration
-
- Fireplaces:
- None
-
- # of Stories:
- 1
Exterior
-
- Exterior Features:
- Covered Patio(s)
-
- Lot Description:
- Desert Front, Dirt Back
-
- Roof:
- Tile
-
- Construction:
- Painted, Stucco, Stone, Frame - Wood
School Information
-
- District:
- Florence Unified School District
-
- Elementary:
- San Tan Heights Elementary
-
- Middle:
- San Tan Heights Elementary
-
- High:
- San Tan Foothills High School
Listing Details
- Listing Office:
- Homelogic Real Estate



